5979 S Fairplay Street, Centennial, CO 80016
Local realty services provided by:Better Homes and Gardens Real Estate Kenney & Company
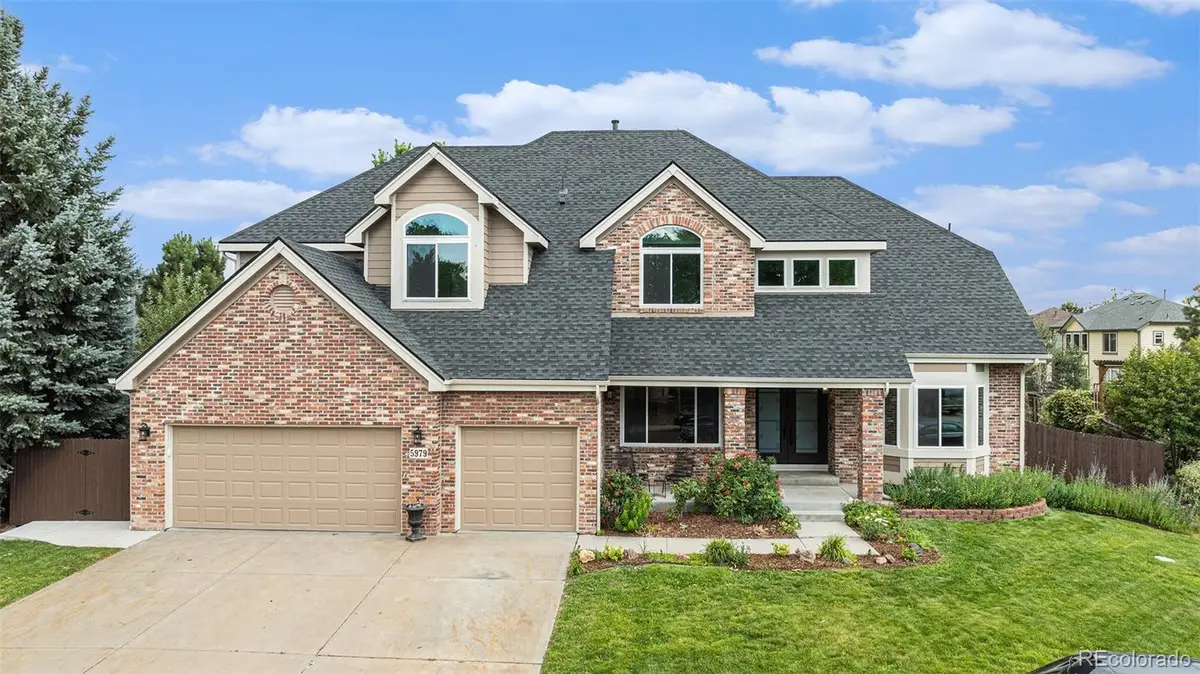

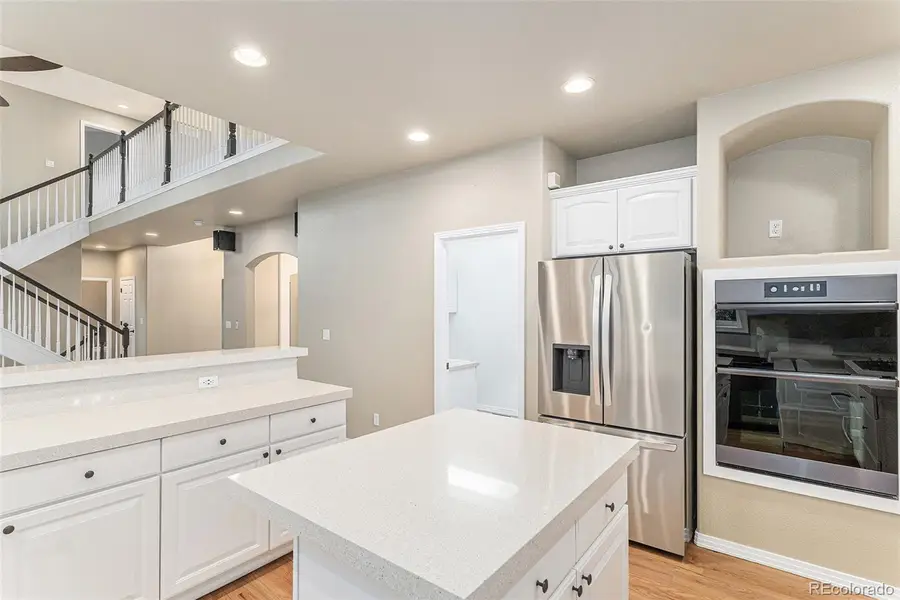
5979 S Fairplay Street,Centennial, CO 80016
$1,111,210
- 5 Beds
- 5 Baths
- 4,460 sq. ft.
- Single family
- Active
Listed by:sarah nolan303-557-1258
Office:keller williams partners realty
MLS#:3215546
Source:ML
Price summary
- Price:$1,111,210
- Price per sq. ft.:$249.15
- Monthly HOA dues:$140
About this home
This beautifully maintained home greets you with a bright, open-concept main level that seamlessly connects the kitchen, dining, and living spaces, creating the perfect flow for both daily living and entertaining. A dedicated main-level office offers an ideal space for work or study. Freshly refinished hardwood floors add timeless warmth, while brand-new carpet throughout brings comfort and a fresh feel.
The finished basement provides versatile living space—perfect for a media room, game area, or guest retreat. Every major system has been recently updated, giving you peace of mind with newer mechanical components.
Car lovers and outdoor enthusiasts will appreciate the oversized garage, with room for both a full-size SUV and a truck with a long bed—something rarely found in the neighborhood.
Step outside to one of the largest backyards in the community, fully enclosed with a six-foot privacy fence for a true sense of seclusion. Enjoy seasonal songbirds, a blackberry bush, mature grape vines, heirloom roses, and a screened-in patio that lets you comfortably savor the Colorado outdoors.
Nestled on a quiet interior street within a private neighborhood, your new home enjoys a peaceful setting. Recent exterior upgrades include a brand-new roof and fresh exterior paint for lasting curb appeal.
The neighborhood offers direct access to Cherry Creek State Park and the trailhead, along with a community pool, playground, and fun HOA-hosted social events that bring neighbors together.
With its smart layout, thoughtful updates, oversized garage, and exceptional location, 5979 S. Fairplay St. is ready to welcome you home.
Contact an agent
Home facts
- Year built:1998
- Listing Id #:3215546
Rooms and interior
- Bedrooms:5
- Total bathrooms:5
- Full bathrooms:3
- Half bathrooms:1
- Living area:4,460 sq. ft.
Heating and cooling
- Cooling:Central Air
- Heating:Forced Air
Structure and exterior
- Roof:Shingle
- Year built:1998
- Building area:4,460 sq. ft.
- Lot area:0.25 Acres
Schools
- High school:Grandview
- Middle school:Liberty
- Elementary school:Fox Hollow
Utilities
- Water:Public
- Sewer:Public Sewer
Finances and disclosures
- Price:$1,111,210
- Price per sq. ft.:$249.15
- Tax amount:$5,465 (2024)
New listings near 5979 S Fairplay Street
- New
 $585,000Active4 beds 2 baths2,211 sq. ft.
$585,000Active4 beds 2 baths2,211 sq. ft.4295 E Arapahoe Place, Centennial, CO 80122
MLS# 4655356Listed by: SUNSTONE REAL ESTATE SERVICES - New
 $649,000Active3 beds 2 baths2,538 sq. ft.
$649,000Active3 beds 2 baths2,538 sq. ft.6584 S Franklin Street, Centennial, CO 80121
MLS# 5776753Listed by: CIRCLE J REAL ESTATE INC - New
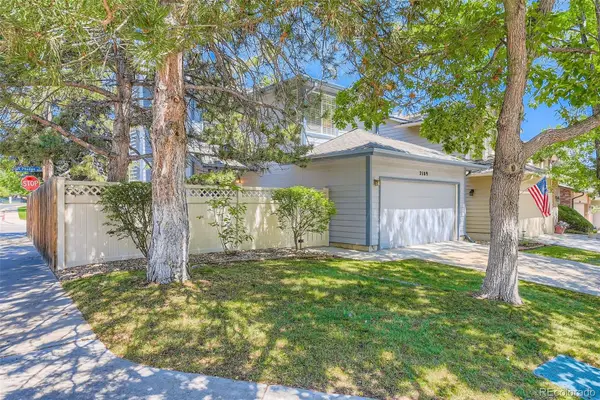 $574,850Active3 beds 4 baths2,145 sq. ft.
$574,850Active3 beds 4 baths2,145 sq. ft.2109 E Phillips Place, Centennial, CO 80122
MLS# 4031413Listed by: RE/MAX PROFESSIONALS - Open Sat, 11am to 1pmNew
 $650,000Active4 beds 3 baths2,699 sq. ft.
$650,000Active4 beds 3 baths2,699 sq. ft.6775 S Pennsylvania Street, Centennial, CO 80122
MLS# 6310335Listed by: MADISON & COMPANY PROPERTIES - Open Sun, 11am to 2pmNew
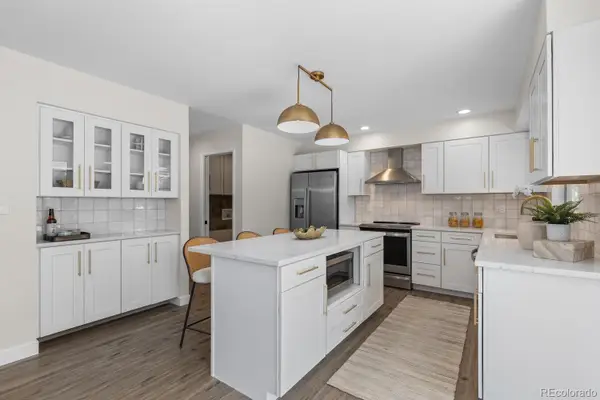 $899,000Active5 beds 4 baths3,040 sq. ft.
$899,000Active5 beds 4 baths3,040 sq. ft.7154 S Hudson Circle, Littleton, CO 80122
MLS# 8414553Listed by: RE/MAX ALLIANCE - New
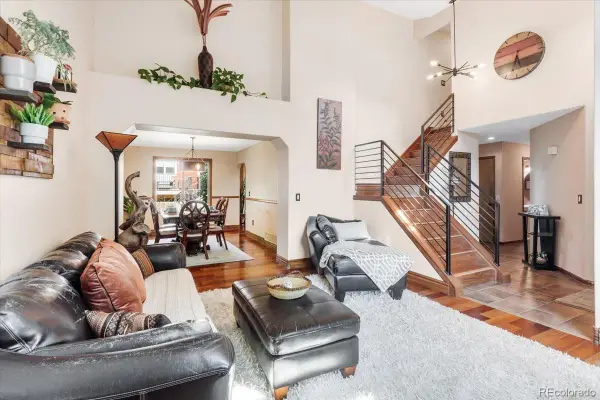 $655,000Active5 beds 4 baths3,097 sq. ft.
$655,000Active5 beds 4 baths3,097 sq. ft.5246 S Flanders Street, Centennial, CO 80015
MLS# 4423896Listed by: EXIT REALTY DTC, CHERRY CREEK, PIKES PEAK. - New
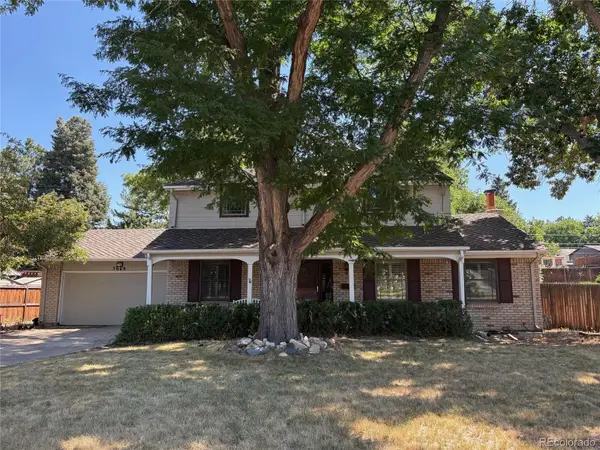 $600,000Active5 beds 3 baths3,276 sq. ft.
$600,000Active5 beds 3 baths3,276 sq. ft.3669 E Nobles Road, Centennial, CO 80122
MLS# 5155936Listed by: HOMESMART - Open Sat, 11am to 1pmNew
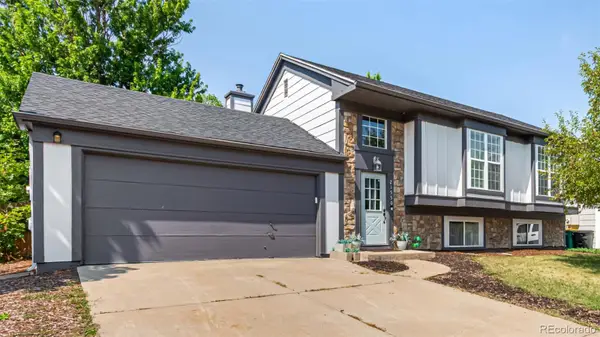 $560,000Active4 beds 3 baths1,858 sq. ft.
$560,000Active4 beds 3 baths1,858 sq. ft.21550 E Alamo Place, Centennial, CO 80015
MLS# 7191127Listed by: KELLER WILLIAMS ADVANTAGE REALTY LLC - New
 $1,150,000Active4 beds 4 baths3,642 sq. ft.
$1,150,000Active4 beds 4 baths3,642 sq. ft.8056 S Krameria Way, Centennial, CO 80112
MLS# 4764375Listed by: RE/MAX PROFESSIONALS - Open Sat, 11am to 1pmNew
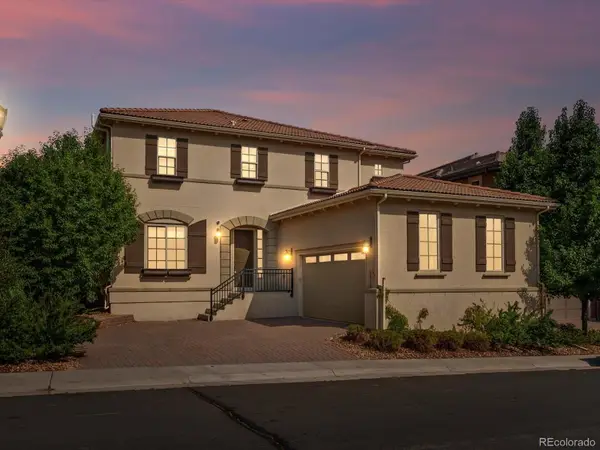 $1,495,000Active5 beds 4 baths4,968 sq. ft.
$1,495,000Active5 beds 4 baths4,968 sq. ft.5956 S Olive Circle, Centennial, CO 80111
MLS# 6016986Listed by: THE AGENCY - DENVER

