6432 E Jamison Circle S, Centennial, CO 80112
Local realty services provided by:Better Homes and Gardens Real Estate Kenney & Company
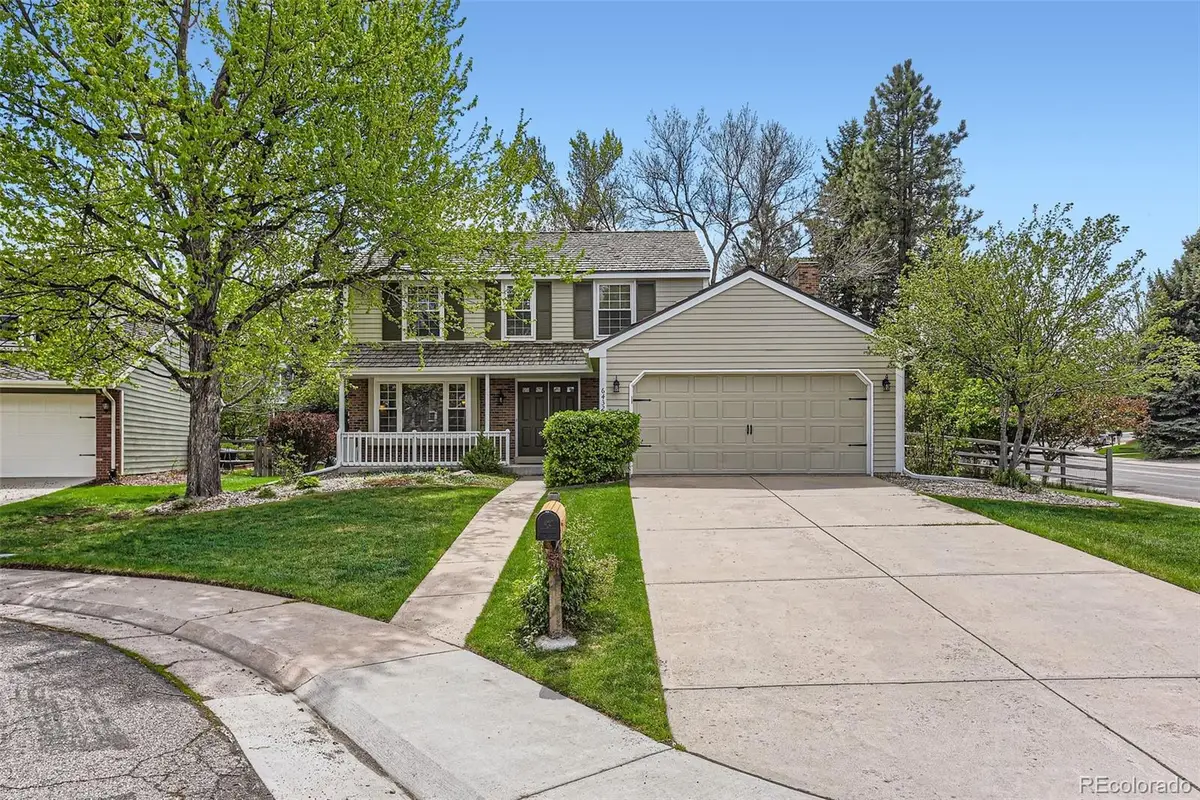
Listed by:eric johnsoneric@door2denver.com,303-718-1947
Office:mb metro brokers - door2denver
MLS#:6178083
Source:ML
Sorry, we are unable to map this address
Price summary
- Price:$757,000
- Monthly HOA dues:$112.25
About this home
Best Price in Homestead Farm II! Welcome to this great opportunity in the coveted Homestead Farm II neighborhood (more detail below!)
Features of this rare gem:
* On a nice, quiet cul-de-sac, with a pool, tennis courts and greenbelt trails.
* Beautifully finished basement including large windows, a 2nd gas fireplace, a 4th bedroom (for family/guests/office), and a 4th bath.
* Remodeled kitchen with stainless steel appliances, quartz countertops, and extra cabinetry. The large island with extra seating provides even more undercounter storage.
* Corner lot with large back yard with an expanded covered deck off the house, and a tree-bowered patio in one corner.
* Large primary bedroom with en suite bath along with the two secondary bedrooms and a full bathroom.
* A few of the many activities include tennis leagues, swim team, and holiday activities throughout the year. The neighborhood is served by award winning Littleton schools and is located close to shopping, restaurants, and DTC.
Contact an agent
Home facts
- Year built:1981
- Listing Id #:6178083
Rooms and interior
- Bedrooms:4
- Total bathrooms:4
- Full bathrooms:1
- Half bathrooms:1
Heating and cooling
- Cooling:Attic Fan, Central Air
- Heating:Forced Air, Natural Gas
Structure and exterior
- Roof:Wood Shingles
- Year built:1981
Schools
- High school:Arapahoe
- Middle school:Newton
- Elementary school:Ford
Utilities
- Water:Public
- Sewer:Public Sewer
Finances and disclosures
- Price:$757,000
- Tax amount:$4,488 (2024)
New listings near 6432 E Jamison Circle S
- New
 $585,000Active4 beds 2 baths2,211 sq. ft.
$585,000Active4 beds 2 baths2,211 sq. ft.4295 E Arapahoe Place, Centennial, CO 80122
MLS# 4655356Listed by: SUNSTONE REAL ESTATE SERVICES - New
 $649,000Active3 beds 2 baths2,538 sq. ft.
$649,000Active3 beds 2 baths2,538 sq. ft.6584 S Franklin Street, Centennial, CO 80121
MLS# 5776753Listed by: CIRCLE J REAL ESTATE INC - New
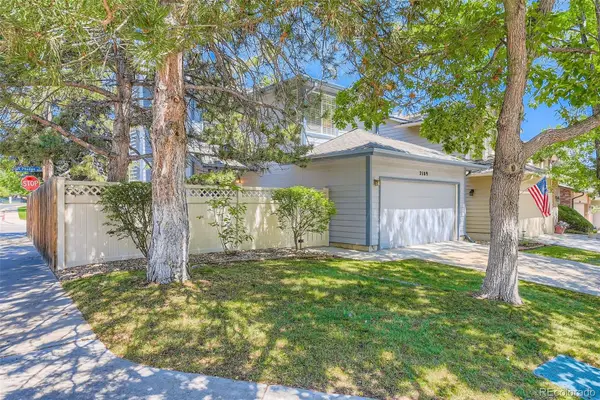 $574,850Active3 beds 4 baths2,145 sq. ft.
$574,850Active3 beds 4 baths2,145 sq. ft.2109 E Phillips Place, Centennial, CO 80122
MLS# 4031413Listed by: RE/MAX PROFESSIONALS - Open Sat, 11am to 1pmNew
 $650,000Active4 beds 3 baths2,699 sq. ft.
$650,000Active4 beds 3 baths2,699 sq. ft.6775 S Pennsylvania Street, Centennial, CO 80122
MLS# 6310335Listed by: MADISON & COMPANY PROPERTIES - Open Sun, 11am to 2pmNew
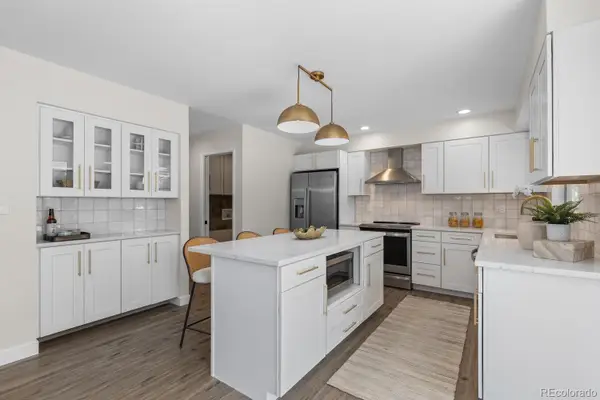 $899,000Active5 beds 4 baths3,040 sq. ft.
$899,000Active5 beds 4 baths3,040 sq. ft.7154 S Hudson Circle, Littleton, CO 80122
MLS# 8414553Listed by: RE/MAX ALLIANCE - New
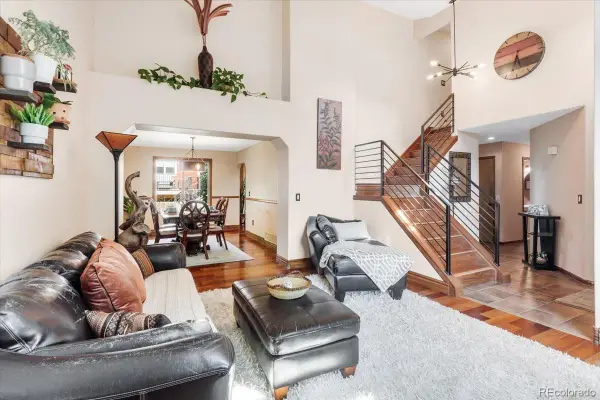 $655,000Active5 beds 4 baths3,097 sq. ft.
$655,000Active5 beds 4 baths3,097 sq. ft.5246 S Flanders Street, Centennial, CO 80015
MLS# 4423896Listed by: EXIT REALTY DTC, CHERRY CREEK, PIKES PEAK. - New
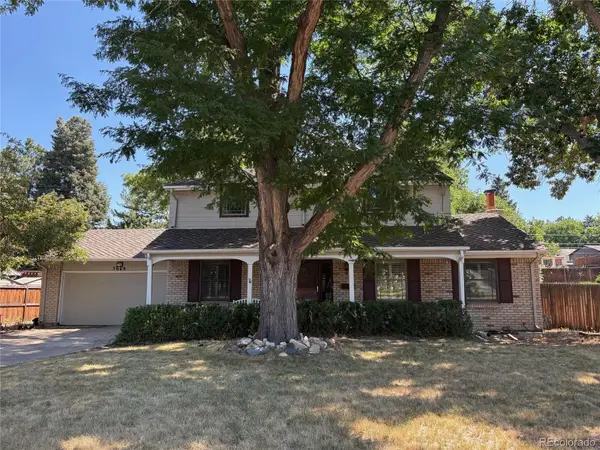 $600,000Active5 beds 3 baths3,276 sq. ft.
$600,000Active5 beds 3 baths3,276 sq. ft.3669 E Nobles Road, Centennial, CO 80122
MLS# 5155936Listed by: HOMESMART - Open Sat, 11am to 1pmNew
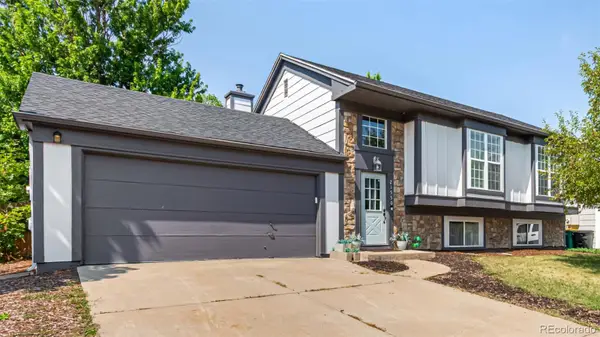 $560,000Active4 beds 3 baths1,858 sq. ft.
$560,000Active4 beds 3 baths1,858 sq. ft.21550 E Alamo Place, Centennial, CO 80015
MLS# 7191127Listed by: KELLER WILLIAMS ADVANTAGE REALTY LLC - New
 $1,150,000Active4 beds 4 baths3,642 sq. ft.
$1,150,000Active4 beds 4 baths3,642 sq. ft.8056 S Krameria Way, Centennial, CO 80112
MLS# 4764375Listed by: RE/MAX PROFESSIONALS - Open Sat, 11am to 1pmNew
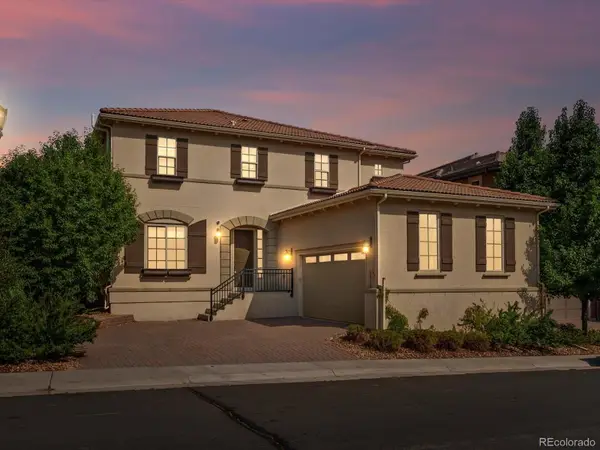 $1,495,000Active5 beds 4 baths4,968 sq. ft.
$1,495,000Active5 beds 4 baths4,968 sq. ft.5956 S Olive Circle, Centennial, CO 80111
MLS# 6016986Listed by: THE AGENCY - DENVER

