1564 Wagon Wheel Road, Crestone, CO 81131
Local realty services provided by:Better Homes and Gardens Real Estate Kenney & Company
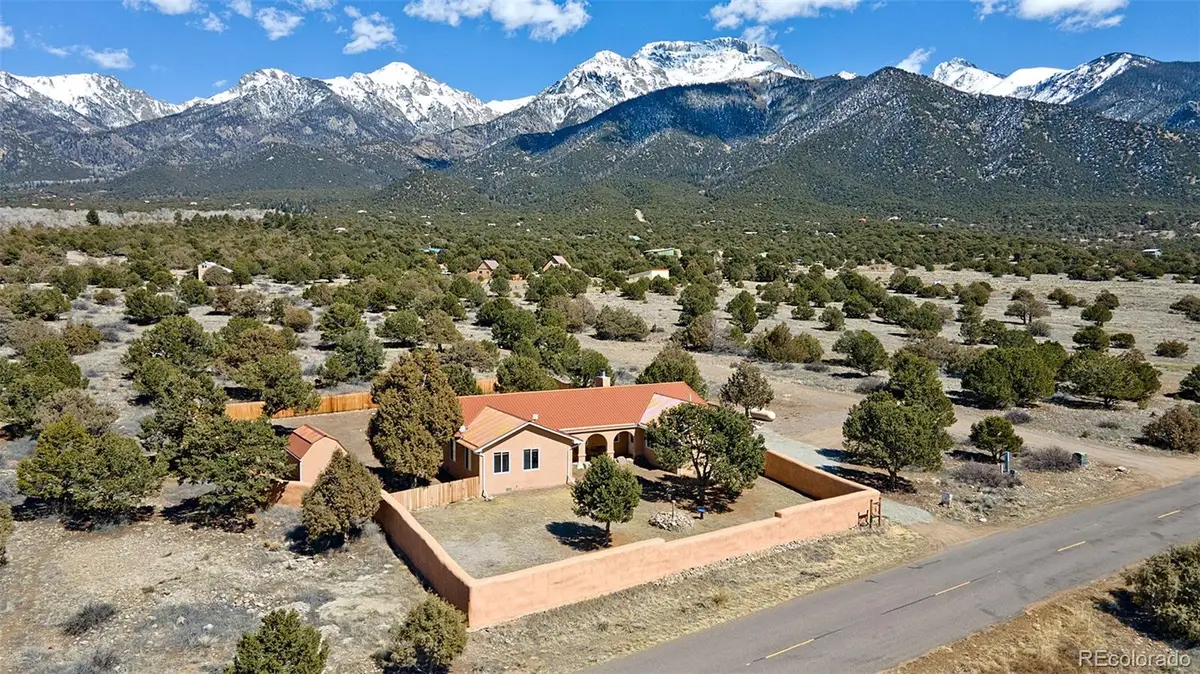
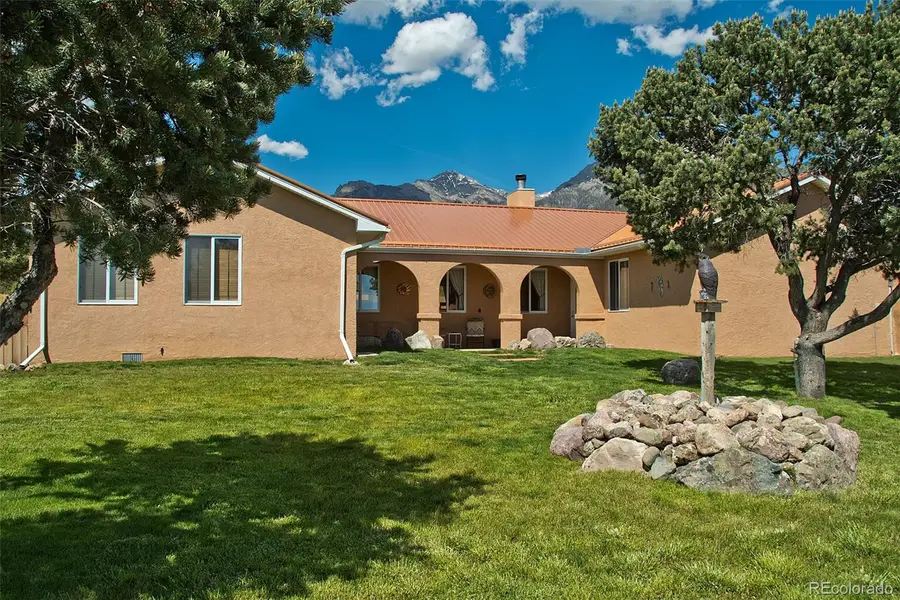
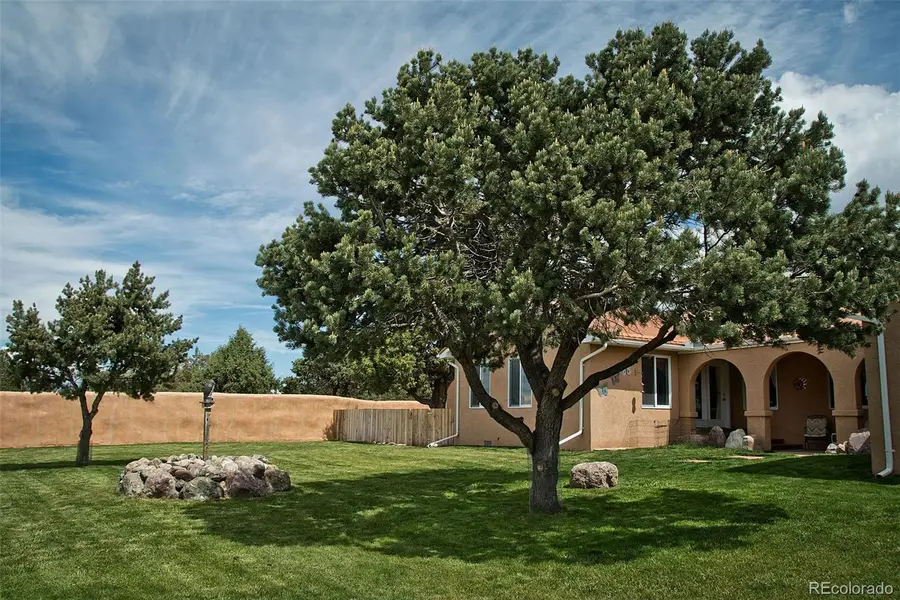
1564 Wagon Wheel Road,Crestone, CO 81131
$475,000
- 3 Beds
- 2 Baths
- 2,192 sq. ft.
- Single family
- Active
Listed by:rick hartrick@crestonepeakrealty.com,719-480-5071
Office:crestone peak realty
MLS#:7102230
Source:ML
Price summary
- Price:$475,000
- Price per sq. ft.:$216.7
- Monthly HOA dues:$54.83
About this home
With breathtaking views at every turn, this stunning 3.8-acre mountain property envelopes you in nature's embrace. The large, fenced yards invite you to revel outdoors, offering plenty of space for games, gardens, and gatherings. Dine al fresco facing the majestic 14ers to the east; the long deck is perfect for entertaining, and features 6-person hot tub. On the west side, your family and pets will delight in the lush grass, shady trees, and privacy offered by the stucco perimeter wall. The custom 2192sf home was extensively remodeled 2018-2021: new stucco, metal roof, Trane furnace & A/C, water heater, kitchen appliances, granite counters, washer/dryer, toilets, flooring, attic insulation (doubled), security system, landscaping, and hot tub. Oversized 2-car attached garage has ample storage, utility sink, generator and hook-up. A spacious foyer connects the south wing (bedroom, full bath, closets) with the great room. The great room features kitchen/dining areas, cozy wood stove insert, built-in storage, and door to east deck/yard - there is even space for an office nook. The chef's kitchen has stainless appliances, granite countertops, large island with bar seating, and ample wood cabinetry. The north wing of the home features a dedicated living room which opens onto courtyard via French doors - enjoy the fiery magic of San Luis Valley sunsets from your courtyard. The primary suite has twin closets facing a powder room/vanity, as well as full bath with tile shower. The primary bedroom is bright & spacious, with french doors opening onto the deck. Step outside and start your day with sunrise and birdsong. The large 3rd bedroom has valley views, is currently used as office. Tile, carpet and engineered flooring. Low-maintenance metal roof and stucco exterior. Private well and whole-house water filter. Economize with lower taxes in the Grants, and no water bills. It's time to unwind in your own Rocky Mountain oasis. Call today and escape the hustle and bustle!
Contact an agent
Home facts
- Year built:1997
- Listing Id #:7102230
Rooms and interior
- Bedrooms:3
- Total bathrooms:2
- Full bathrooms:2
- Living area:2,192 sq. ft.
Heating and cooling
- Cooling:Central Air
- Heating:Forced Air, Propane, Wood Stove
Structure and exterior
- Roof:Metal
- Year built:1997
- Building area:2,192 sq. ft.
- Lot area:3.77 Acres
Schools
- High school:Moffat
- Middle school:Crestone Charter
- Elementary school:Crestone Charter
Utilities
- Water:Well
- Sewer:Septic Tank
Finances and disclosures
- Price:$475,000
- Price per sq. ft.:$216.7
- Tax amount:$1,908 (2023)
New listings near 1564 Wagon Wheel Road
- New
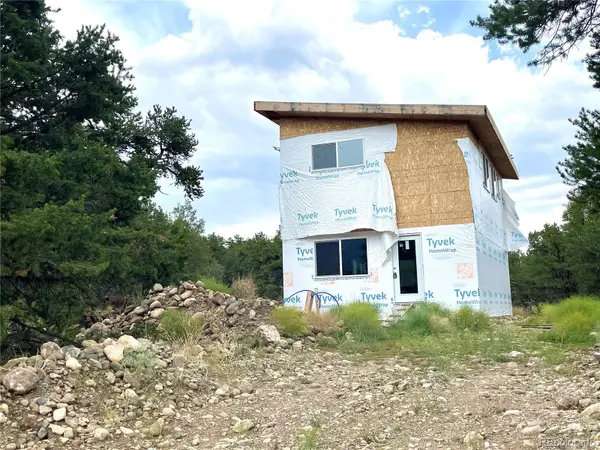 $142,000Active2 beds 2 baths1,200 sq. ft.
$142,000Active2 beds 2 baths1,200 sq. ft.2206 Spanish Creek Road, Crestone, CO 81131
MLS# 7768555Listed by: REALTY 57 LTD - New
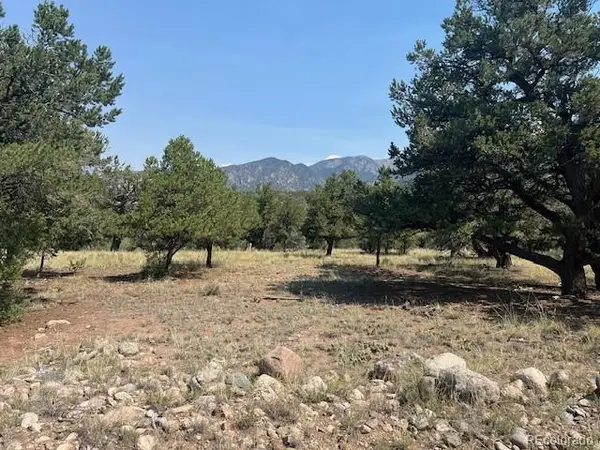 $47,000Active1 Acres
$47,000Active1 Acres2158 Indian Well Way, Crestone, CO 81131
MLS# 3186740Listed by: MOUNTAINSIDE REALTY - New
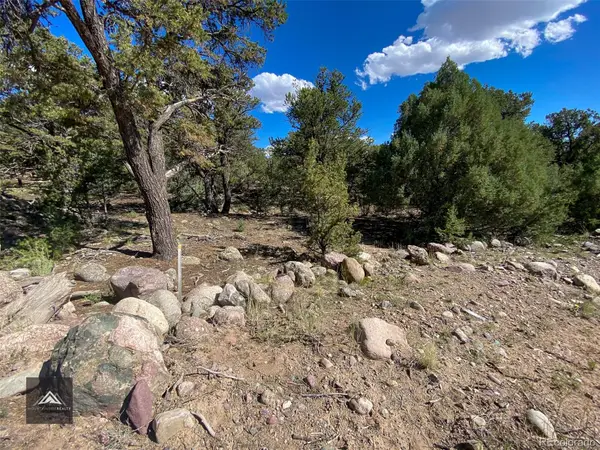 $26,000Active0.5 Acres
$26,000Active0.5 Acres407 N Chaparral Way, Crestone, CO 81131
MLS# 8726455Listed by: MOUNTAINSIDE REALTY - New
 $65,000Active1.48 Acres
$65,000Active1.48 Acres453 Arrowhead Way, Crestone, CO 81131
MLS# 9906645Listed by: CRESTONE PEAK REALTY - New
 $330,000Active2 beds 2 baths960 sq. ft.
$330,000Active2 beds 2 baths960 sq. ft.1923 Lone Pine Way, Crestone, CO 81131
MLS# 4834557Listed by: MOUNTAINSIDE REALTY - Coming Soon
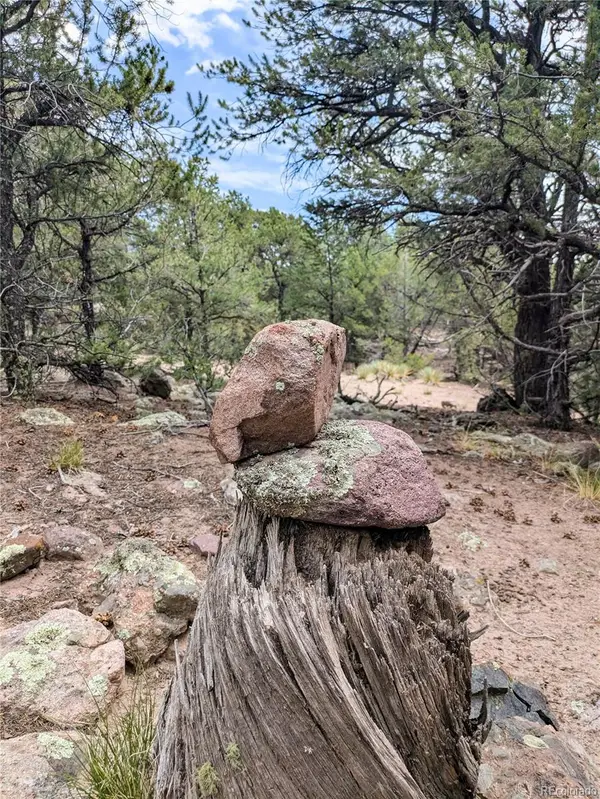 $19,000Coming Soon-- Acres
$19,000Coming Soon-- Acres600 N Goldmine, Crestone, CO 81131
MLS# 1674194Listed by: MOUNTAINSIDE REALTY - New
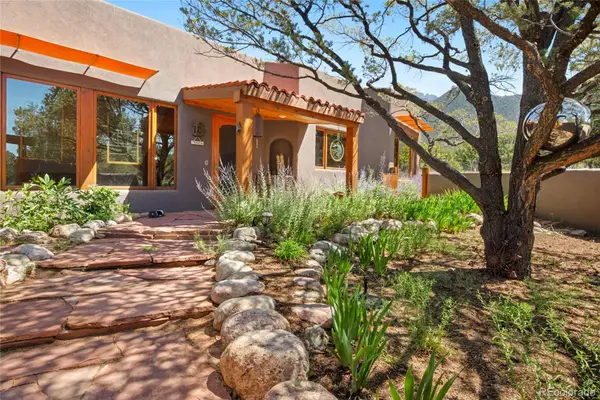 $675,000Active3 beds 2 baths2,510 sq. ft.
$675,000Active3 beds 2 baths2,510 sq. ft.2083 Medicine Bow Ol, Crestone, CO 81131
MLS# 6573276Listed by: MOUNTAINSIDE REALTY - New
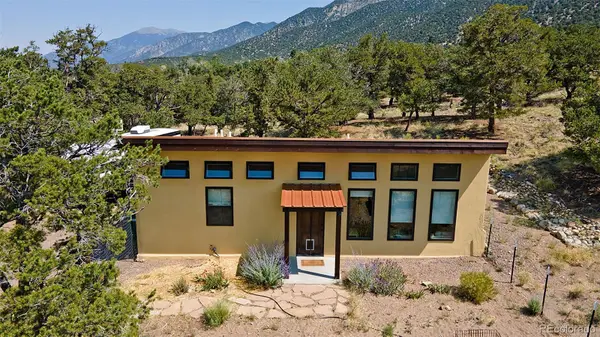 $355,000Active2 beds 1 baths912 sq. ft.
$355,000Active2 beds 1 baths912 sq. ft.4363 Camino Baca Grande, Crestone, CO 81131
MLS# 4415255Listed by: EXP REALTY - ROCC  $399,000Active2 beds 2 baths1,841 sq. ft.
$399,000Active2 beds 2 baths1,841 sq. ft.4420 Twinview Court, Crestone, CO 81131
MLS# 5286265Listed by: EXP REALTY - ROCC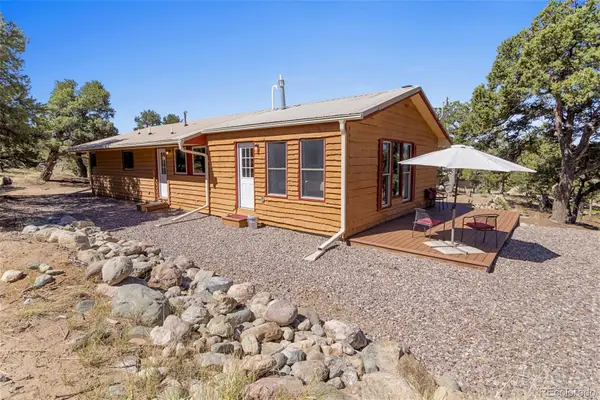 $325,000Active3 beds 2 baths1,400 sq. ft.
$325,000Active3 beds 2 baths1,400 sq. ft.3520 Forest Trail, Crestone, CO 81131
MLS# 9887625Listed by: CRESTONE PEAK REALTY

