2107 Lone Pine Way, Crestone, CO 81131
Local realty services provided by:Better Homes and Gardens Real Estate Kenney & Company
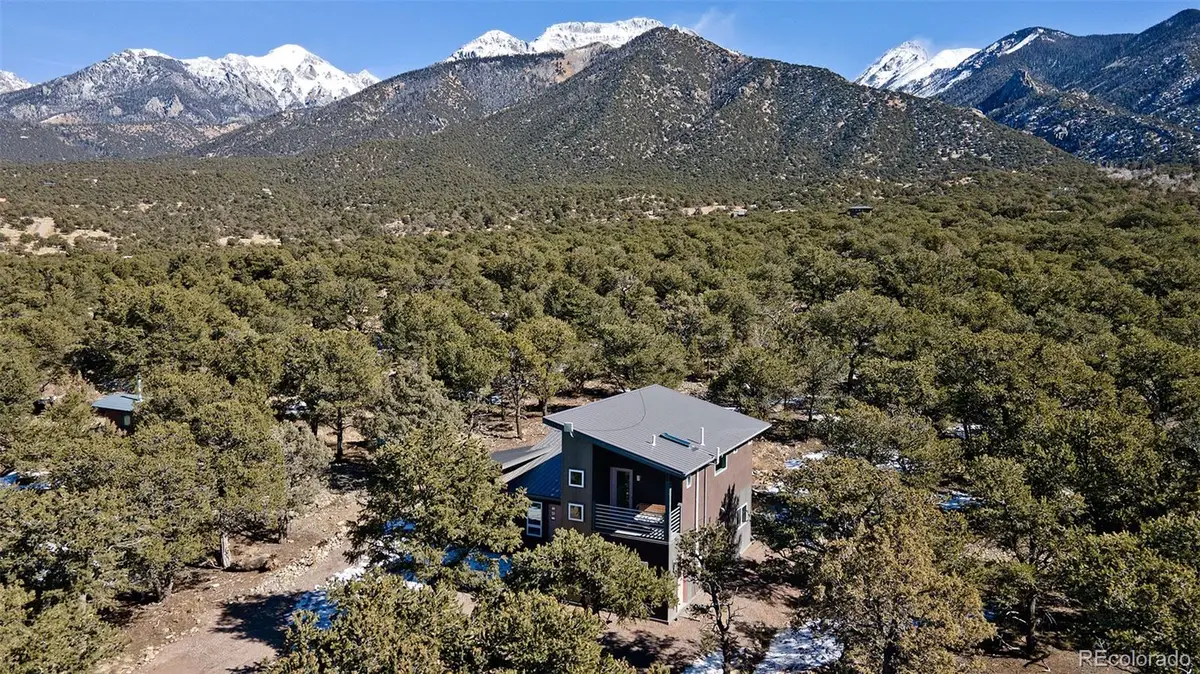
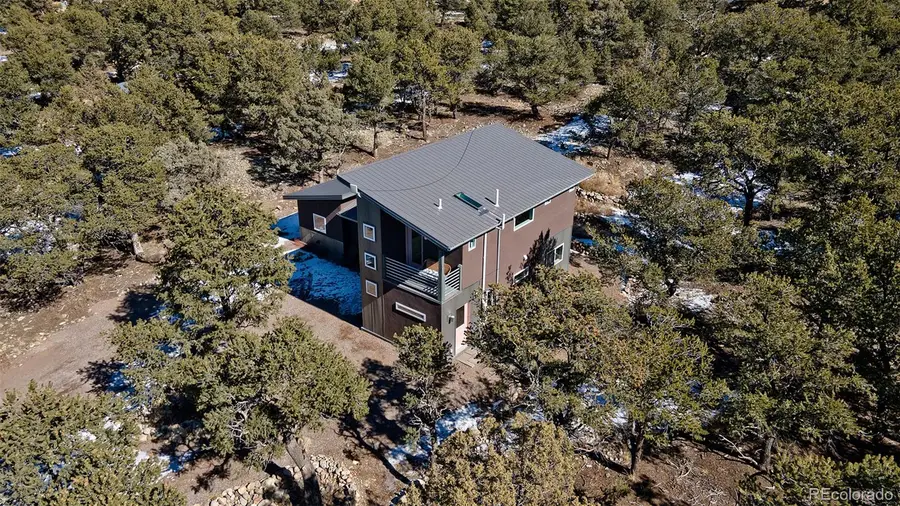

2107 Lone Pine Way,Crestone, CO 81131
$479,000
- 2 Beds
- 2 Baths
- 1,357 sq. ft.
- Single family
- Active
Listed by:niamh kelly-westonkellywestonrealtor@gmail.com,719-480-5347
Office:exp realty - rocc
MLS#:5853916
Source:ML
Price summary
- Price:$479,000
- Price per sq. ft.:$352.98
- Monthly HOA dues:$57.5
About this home
Rare Duplex or Single-Family Retreat in Crestone! Immerse yourself in nature’s beauty with this stunning 2bd/2ba home, built in 2021, offering unparalleled flexibility & breathtaking views from every window. Whether you embrace the entire space as a private sanctuary or take advantage of the lock-off option to create two self-contained units—each with its own entrance, kitchen/kitchenette, bath, and bedroom—this home is designed for versatility, comfort, & income potential. Tucked away in peaceful Chalet 1, this property is surrounded by protected lands, including the Rio Grande Forest, Great Sand Dunes and Wildlife Refuge. With nature at your doorstep and minimal future development, you’ll enjoy unmatched serenity, privacy, and a deep connection to the land’s spiritual energy. Inside, the home boasts vaulted ceilings, an open floorplan, and elegant quartz countertops, creating a bright and airy feel. A kitchen island and pantry provide ample space for cooking and entertaining. Durable concrete and vinyl flooring combine style and practicality, making this home both beautiful and low-maintenance. Modern amenities provide effortless comfort, while hiking trails, greenbelts, and a short drive to town offer the perfect blend of seclusion and accessibility. Currently a successful short-term rental on Airbnb, this home offers a turnkey income opportunity with the option to purchase fully furnished. Imagine waking up to the golden hues of sunrise over the mountains, sipping coffee on your private deck as nature unfolds around you. Spend your days exploring sacred trails, meditating in the crisp mountain air, or simply soaking in the profound stillness that Crestone is known for. Whether you're seeking a full-time residence, a getaway retreat, or an investment property, this home delivers on all fronts. The Baca Grande Association fee includes private fire services, fire mitigation, and emergency medical support, ensuring peace of mind in your tranquil retreat.
Contact an agent
Home facts
- Year built:2022
- Listing Id #:5853916
Rooms and interior
- Bedrooms:2
- Total bathrooms:2
- Full bathrooms:1
- Living area:1,357 sq. ft.
Heating and cooling
- Heating:Propane, Wall Furnace
Structure and exterior
- Roof:Metal
- Year built:2022
- Building area:1,357 sq. ft.
- Lot area:0.43 Acres
Schools
- High school:Moffat
- Middle school:Moffat
- Elementary school:Moffat
Utilities
- Water:Public
- Sewer:Public Sewer
Finances and disclosures
- Price:$479,000
- Price per sq. ft.:$352.98
- Tax amount:$502 (2023)
New listings near 2107 Lone Pine Way
- New
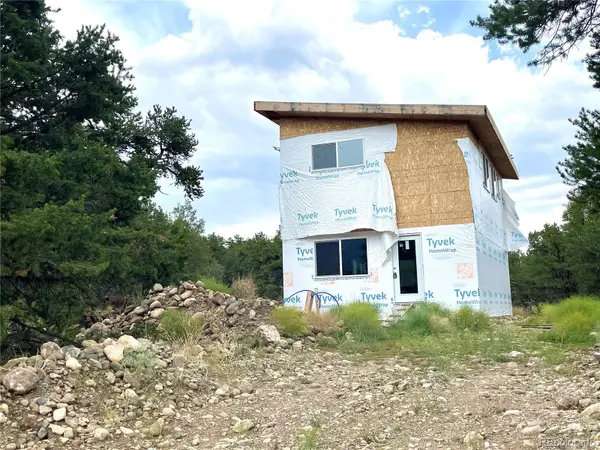 $142,000Active2 beds 2 baths1,200 sq. ft.
$142,000Active2 beds 2 baths1,200 sq. ft.2206 Spanish Creek Road, Crestone, CO 81131
MLS# 7768555Listed by: REALTY 57 LTD - New
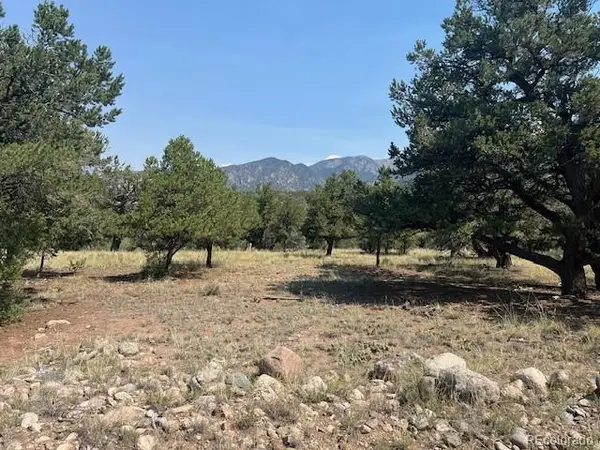 $47,000Active1 Acres
$47,000Active1 Acres2158 Indian Well Way, Crestone, CO 81131
MLS# 3186740Listed by: MOUNTAINSIDE REALTY - New
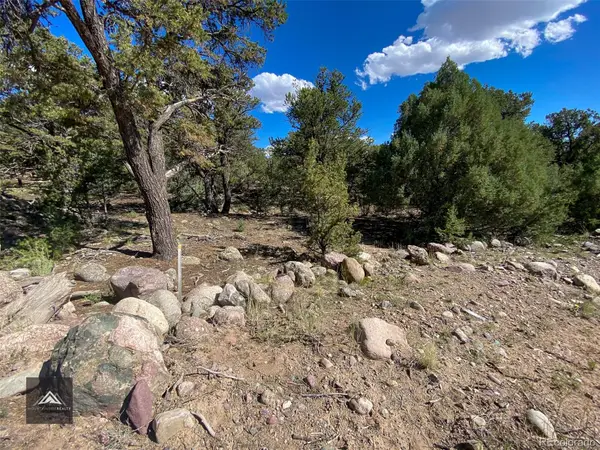 $26,000Active0.5 Acres
$26,000Active0.5 Acres407 N Chaparral Way, Crestone, CO 81131
MLS# 8726455Listed by: MOUNTAINSIDE REALTY - New
 $65,000Active1.48 Acres
$65,000Active1.48 Acres453 Arrowhead Way, Crestone, CO 81131
MLS# 9906645Listed by: CRESTONE PEAK REALTY - New
 $330,000Active2 beds 2 baths960 sq. ft.
$330,000Active2 beds 2 baths960 sq. ft.1923 Lone Pine Way, Crestone, CO 81131
MLS# 4834557Listed by: MOUNTAINSIDE REALTY - Coming Soon
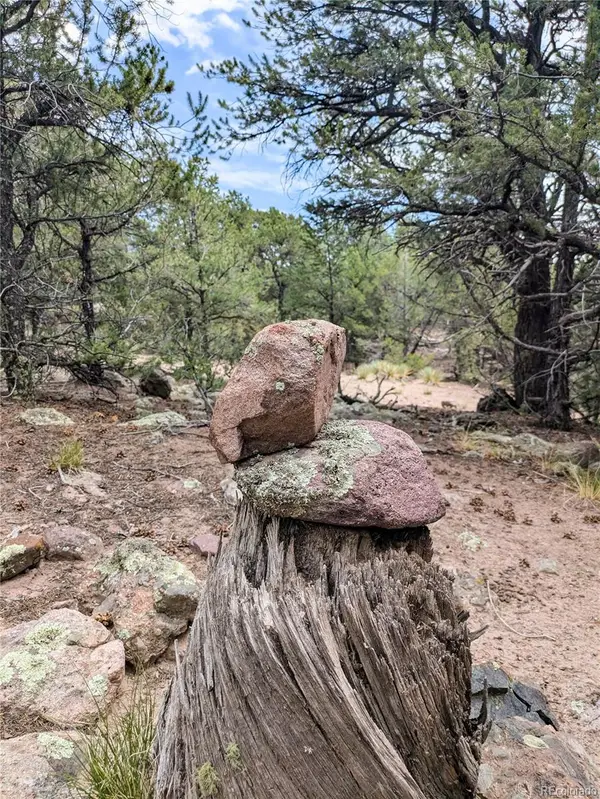 $19,000Coming Soon-- Acres
$19,000Coming Soon-- Acres600 N Goldmine, Crestone, CO 81131
MLS# 1674194Listed by: MOUNTAINSIDE REALTY - New
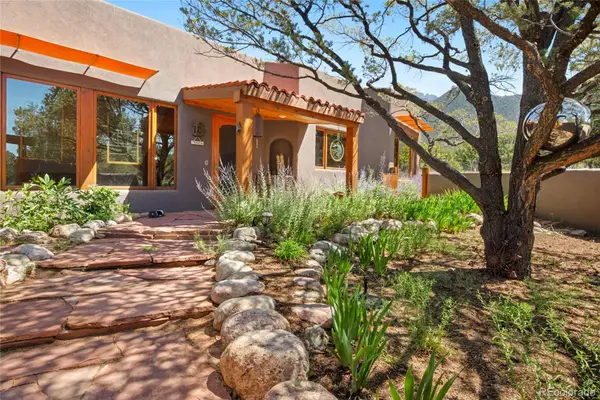 $675,000Active3 beds 2 baths2,510 sq. ft.
$675,000Active3 beds 2 baths2,510 sq. ft.2083 Medicine Bow Ol, Crestone, CO 81131
MLS# 6573276Listed by: MOUNTAINSIDE REALTY - New
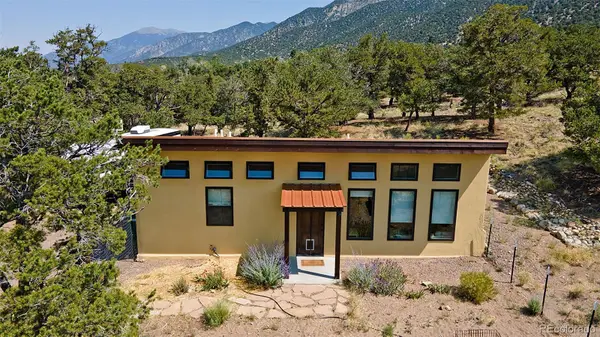 $355,000Active2 beds 1 baths912 sq. ft.
$355,000Active2 beds 1 baths912 sq. ft.4363 Camino Baca Grande, Crestone, CO 81131
MLS# 4415255Listed by: EXP REALTY - ROCC  $399,000Active2 beds 2 baths1,841 sq. ft.
$399,000Active2 beds 2 baths1,841 sq. ft.4420 Twinview Court, Crestone, CO 81131
MLS# 5286265Listed by: EXP REALTY - ROCC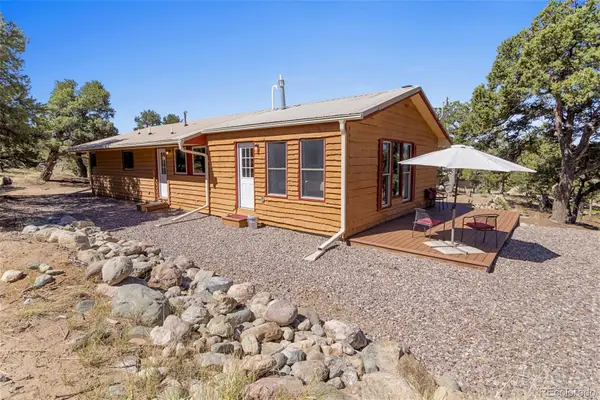 $325,000Active3 beds 2 baths1,400 sq. ft.
$325,000Active3 beds 2 baths1,400 sq. ft.3520 Forest Trail, Crestone, CO 81131
MLS# 9887625Listed by: CRESTONE PEAK REALTY

