3421 Camino Del Rey, Crestone, CO 81131
Local realty services provided by:Better Homes and Gardens Real Estate Kenney & Company
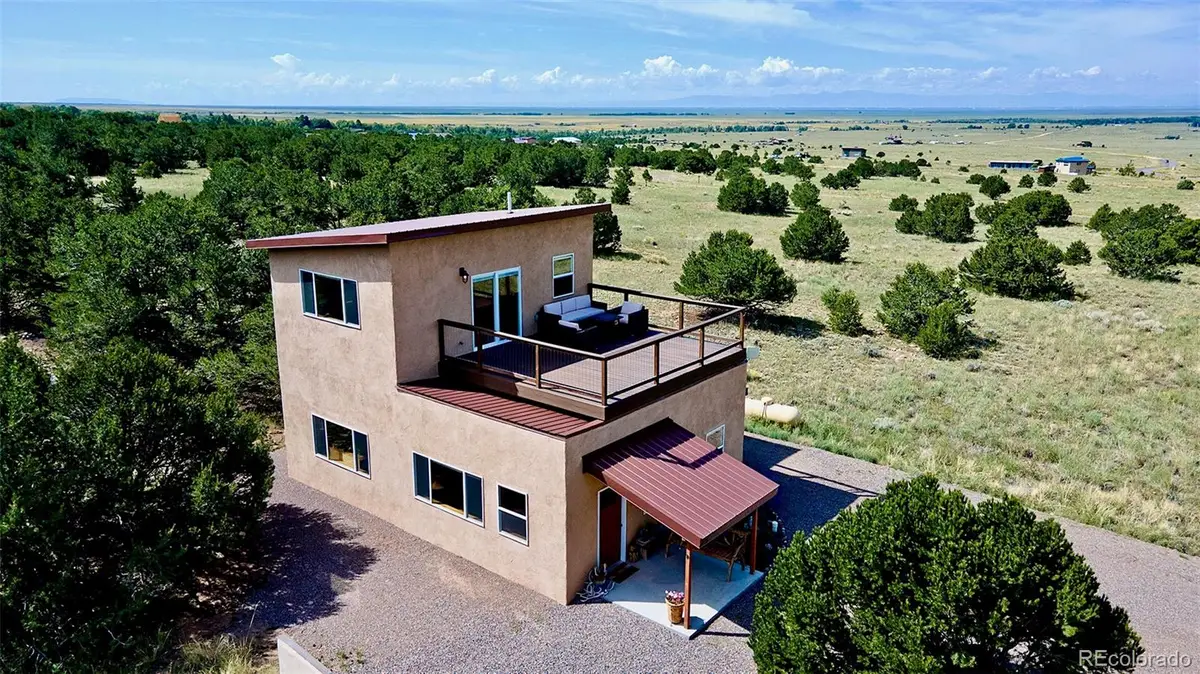
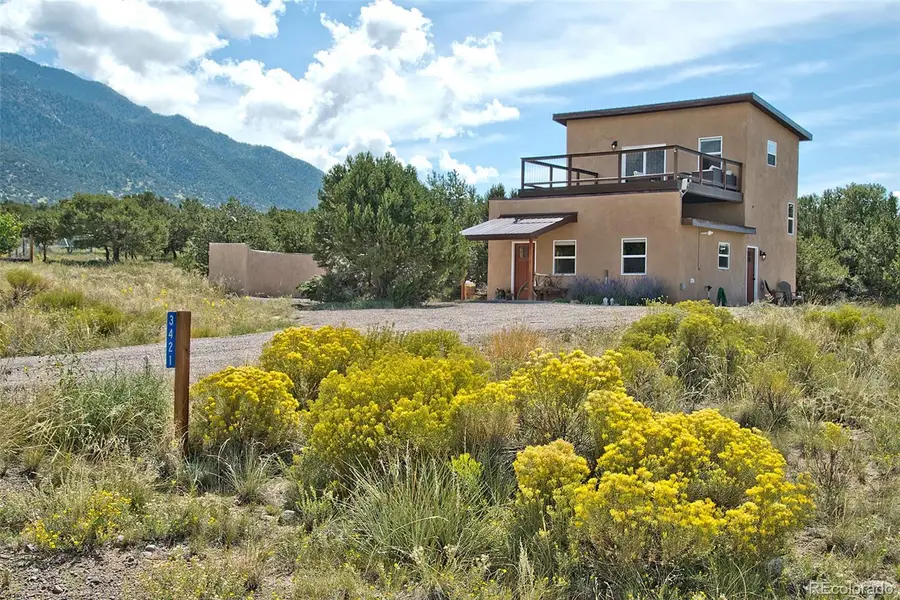
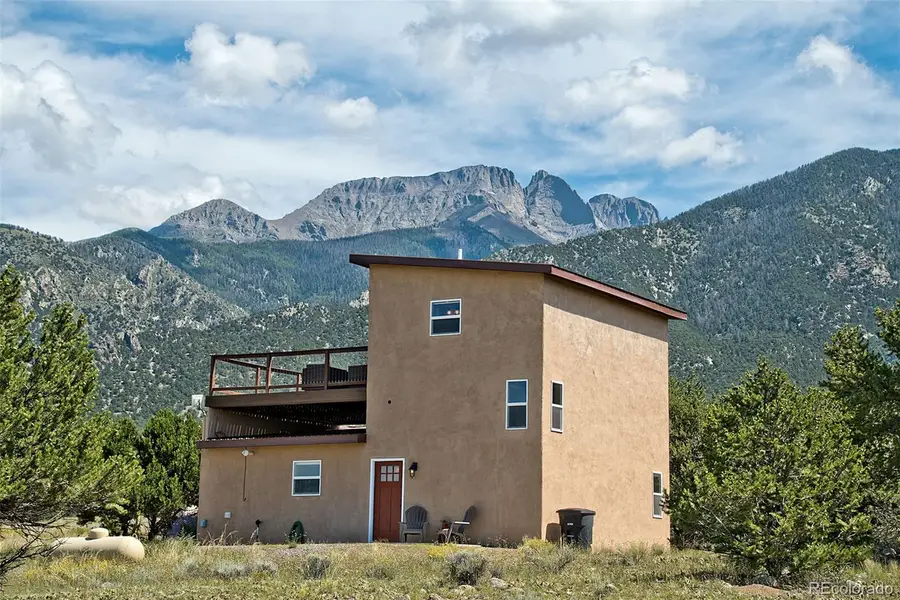
3421 Camino Del Rey,Crestone, CO 81131
$395,000
- 2 Beds
- 2 Baths
- 1,200 sq. ft.
- Single family
- Active
Listed by:rick hartrick@crestonepeakrealty.com,719-480-5071
Office:crestone peak realty
MLS#:4451932
Source:ML
Price summary
- Price:$395,000
- Price per sq. ft.:$329.17
- Monthly HOA dues:$57.5
About this home
Welcome to your contemporary, mountain oasis - ideal for F/T residence, 2nd home, retreat, or investment. Built in 2019 w/ quality design & finishes, this 2-level home has 1200sf, 2BD/2BA + large upper deck w/ stunning views of 14,000' Sangre de Cristo peaks & San Luis Valley. Located amidst the natural splendor of the Baca Grande subdivision, featuring fire house, EMTs, parks, trails, rustic golf/tennis & more. Efficient construction & luxurious in-floor heat ensure your home remains comfortable & inviting year-round. The covered front patio affords shaded views to the N, E & W. The great room has T&G ceilings, recessed lighting & electric fireplace. The well-equipped kitchen has custom granite counters, maple shaker-style cabinets, undermount sink, stainless appliances, bar seating and pendant lights. A side entrance affords easy access to a concrete terrace for grilling, al fresco dining, or wiling away afternoons in the sun. The laundry/pantry/utility/storage room has more cabinets, granite counter, utility sink & HE Navien LP tankless boiler, for domestic H2O & in-floor heat. A full bath w/ tile shower is accessible to guests as well as lower bedroom. The bright, main-floor bedroom has mountain views, deep closet & its own recessed electric fireplace. Stairs w/ bonus storage lead to the spacious primary suite - a sanctuary w/ office (built-in granite worktop) and/or seating area, deep closet, 3/4 bath w/ quartz vanity & walk-in, custom-tiled shower. The 480sf Trex deck has space for all your outdoor furniture and views of the Crestones, northern Saguache county to Poncha Pass & the Continental Divide 50 miles to the west. Handsome pine trim & baseboards throughout. Durable, low-maintenance, ceramic-tile floors. Low-maintenance metal roof & exterior stucco, including 90-degree privacy wall. Don't miss this opportunity to buy modern quality. Experience the perfect blend of contemporary design & natural beauty - call to schedule your showing today!
Contact an agent
Home facts
- Year built:2019
- Listing Id #:4451932
Rooms and interior
- Bedrooms:2
- Total bathrooms:2
- Full bathrooms:1
- Living area:1,200 sq. ft.
Heating and cooling
- Heating:Hot Water, Propane, Radiant Floor
Structure and exterior
- Roof:Metal
- Year built:2019
- Building area:1,200 sq. ft.
- Lot area:0.54 Acres
Schools
- High school:Moffat
- Middle school:Crestone Charter
- Elementary school:Crestone Charter
Utilities
- Water:Public
- Sewer:Public Sewer
Finances and disclosures
- Price:$395,000
- Price per sq. ft.:$329.17
- Tax amount:$416 (2024)
New listings near 3421 Camino Del Rey
- New
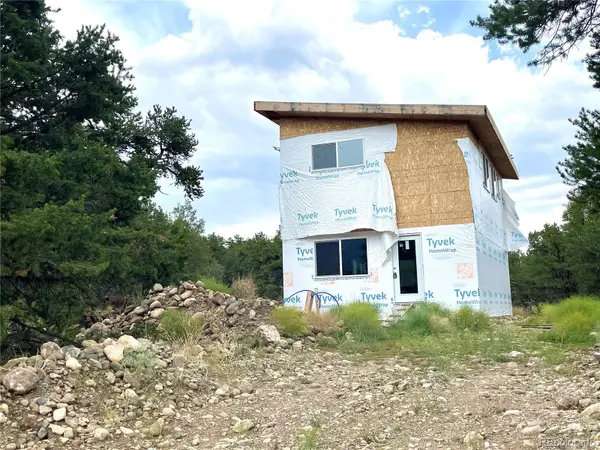 $142,000Active2 beds 2 baths1,200 sq. ft.
$142,000Active2 beds 2 baths1,200 sq. ft.2206 Spanish Creek Road, Crestone, CO 81131
MLS# 7768555Listed by: REALTY 57 LTD - New
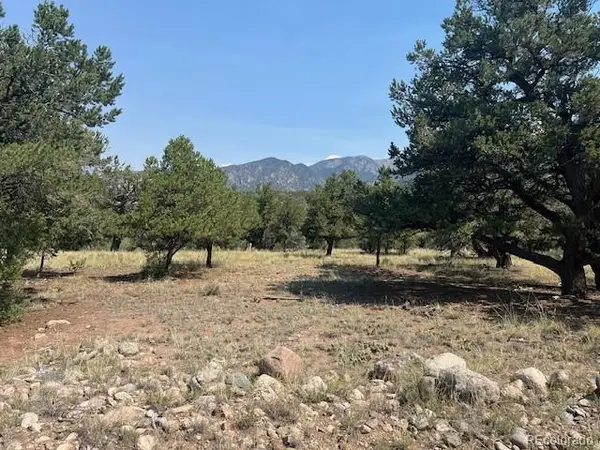 $47,000Active1 Acres
$47,000Active1 Acres2158 Indian Well Way, Crestone, CO 81131
MLS# 3186740Listed by: MOUNTAINSIDE REALTY - New
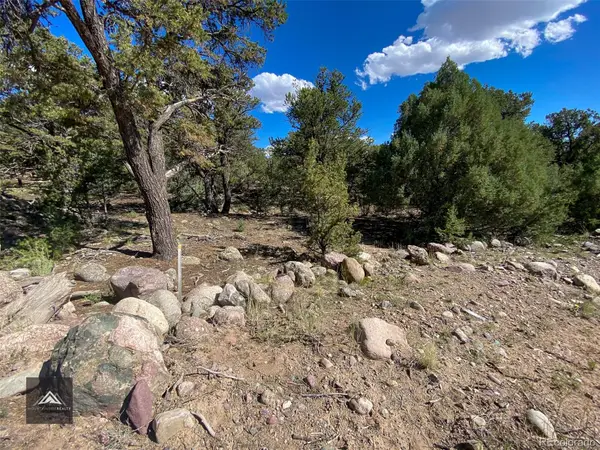 $26,000Active0.5 Acres
$26,000Active0.5 Acres407 N Chaparral Way, Crestone, CO 81131
MLS# 8726455Listed by: MOUNTAINSIDE REALTY - New
 $65,000Active1.48 Acres
$65,000Active1.48 Acres453 Arrowhead Way, Crestone, CO 81131
MLS# 9906645Listed by: CRESTONE PEAK REALTY - New
 $330,000Active2 beds 2 baths960 sq. ft.
$330,000Active2 beds 2 baths960 sq. ft.1923 Lone Pine Way, Crestone, CO 81131
MLS# 4834557Listed by: MOUNTAINSIDE REALTY - Coming Soon
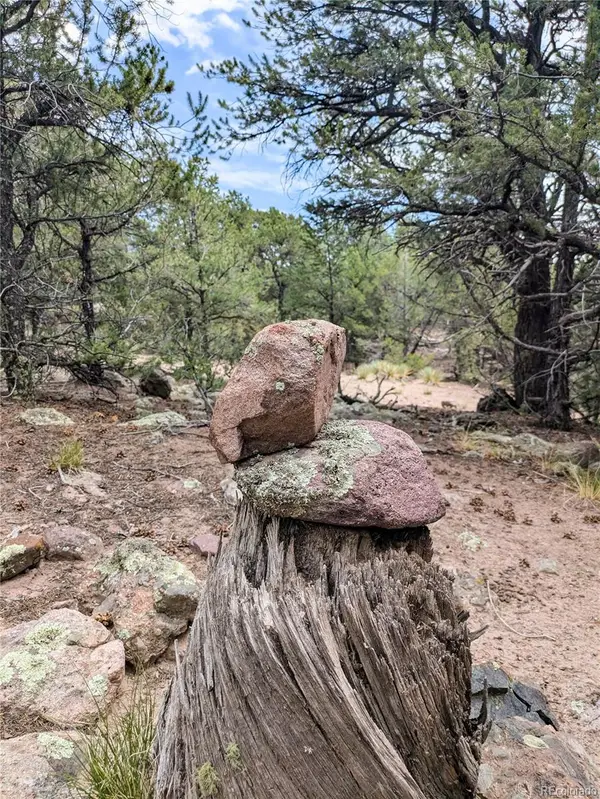 $19,000Coming Soon-- Acres
$19,000Coming Soon-- Acres600 N Goldmine, Crestone, CO 81131
MLS# 1674194Listed by: MOUNTAINSIDE REALTY - New
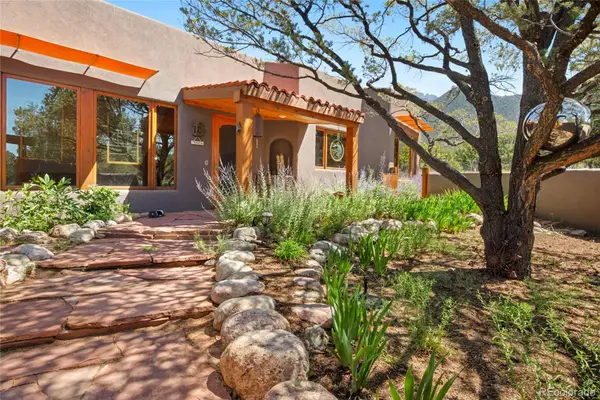 $675,000Active3 beds 2 baths2,510 sq. ft.
$675,000Active3 beds 2 baths2,510 sq. ft.2083 Medicine Bow Ol, Crestone, CO 81131
MLS# 6573276Listed by: MOUNTAINSIDE REALTY - New
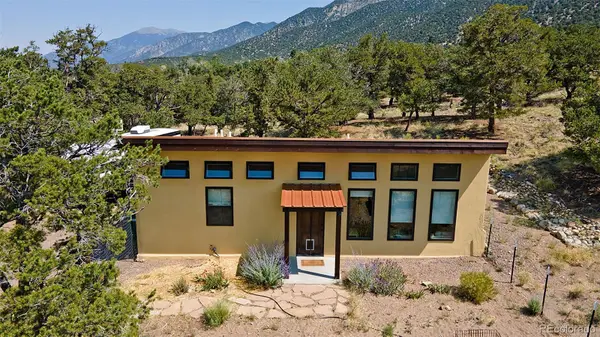 $355,000Active2 beds 1 baths912 sq. ft.
$355,000Active2 beds 1 baths912 sq. ft.4363 Camino Baca Grande, Crestone, CO 81131
MLS# 4415255Listed by: EXP REALTY - ROCC  $399,000Active2 beds 2 baths1,841 sq. ft.
$399,000Active2 beds 2 baths1,841 sq. ft.4420 Twinview Court, Crestone, CO 81131
MLS# 5286265Listed by: EXP REALTY - ROCC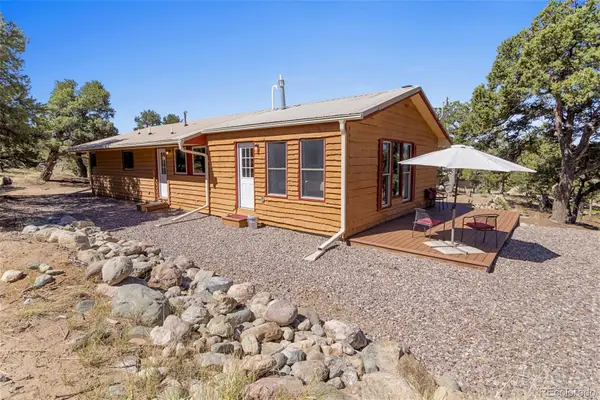 $325,000Active3 beds 2 baths1,400 sq. ft.
$325,000Active3 beds 2 baths1,400 sq. ft.3520 Forest Trail, Crestone, CO 81131
MLS# 9887625Listed by: CRESTONE PEAK REALTY

