349 Chaparral Way, Crestone, CO 81131
Local realty services provided by:Better Homes and Gardens Real Estate Kenney & Company
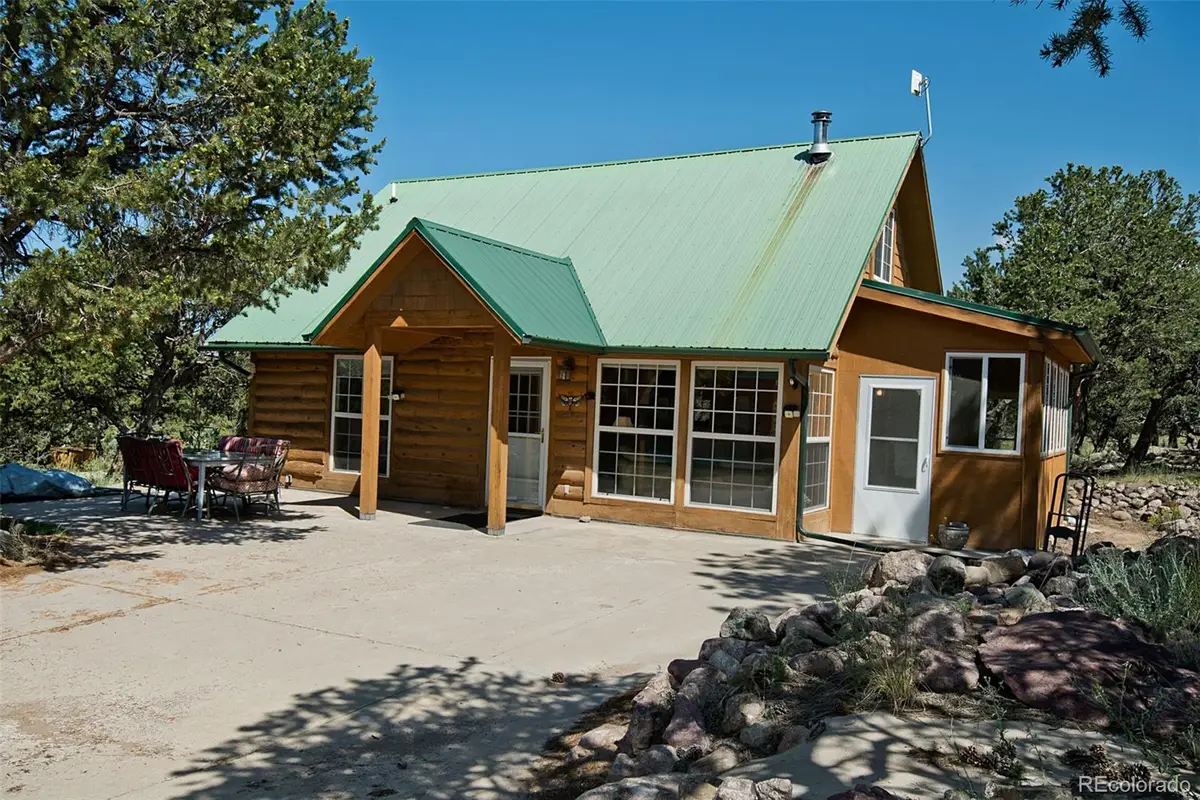

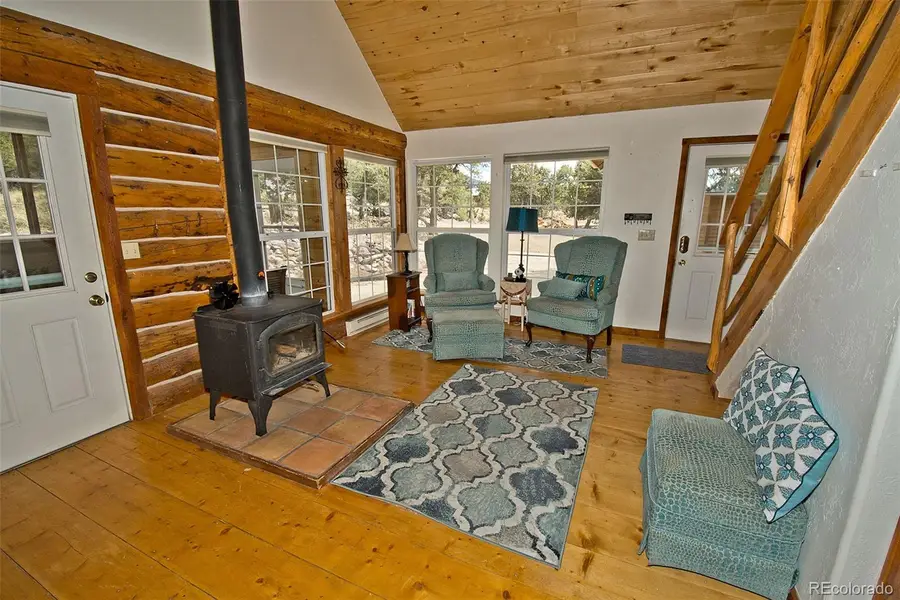
349 Chaparral Way,Crestone, CO 81131
$329,900
- 3 Beds
- 2 Baths
- 1,086 sq. ft.
- Single family
- Pending
Listed by:vivia lawsonVivia@SangreD.com,719-992-7799
Office:sangre de cristo real estate
MLS#:3420006
Source:ML
Price summary
- Price:$329,900
- Price per sq. ft.:$303.78
- Monthly HOA dues:$57.5
About this home
Welcome to your log cabin in the woods! Tucked away in the pinon trees with views of Kit Carson, this is the quintessential mountain retreat. This home is a private spread--the cabin is down a long driveway away from the already quiet section of Chaparral. Across the yard is an oversized 2-car garage with upstairs bedroom and full bath. So many options! The home has charming vaulted ceilings and large windows that make abundant nature outside accessible inside. The living room great room is a living/dining combo open to a galley kitchen, well equipped with electric stove, closet pantry and a bar pass-through to the dining area. Adjacent to the main living area is a delightful sunroom, currently used as an exercise and sitting area, that soaks in the morning sun. The cabin is 2 bedroom and 2 bath: Both bedrooms are downstairs and share a shower bath. The upstairs loft also has a 1/2 bath, making this space suitable for office, media, art, or as a comfortable alternative sleeping area. In addition to a charming loft view to the downstairs great room, the upstairs also offers substantial storage space via access doors to the attic. Outside, abundant pinion pines shade and protect the property. A large south-facing slab patio is suitable for outdoor seating and entertainment. Several off-street parking spaces are available near the house, including an oversized spot with electrity suitable for a small RV, next to the expansive insulated, oversized 2-car garage. The downstairs of the garage comes equipped with upright freezer, an additional refrigerator, utility sink, and washer & dryer. Upstairs is a 350 square foot living space with shower bath. This area of the Baca Grande--The high side of Chalet I is a premium location convenient to town, parks, and trails. Directly to the east of this property is a 2.25 acre land parcel available for separate purchase from the seller to further enhance privacy and nature at this sweet spot.
Contact an agent
Home facts
- Year built:2001
- Listing Id #:3420006
Rooms and interior
- Bedrooms:3
- Total bathrooms:2
- Half bathrooms:1
- Living area:1,086 sq. ft.
Heating and cooling
- Heating:Baseboard, Electric, Radiant, Wood Stove
Structure and exterior
- Roof:Metal
- Year built:2001
- Building area:1,086 sq. ft.
- Lot area:0.56 Acres
Schools
- High school:Moffat
- Middle school:Moffat
- Elementary school:Moffat
Utilities
- Water:Public
- Sewer:Community Sewer
Finances and disclosures
- Price:$329,900
- Price per sq. ft.:$303.78
- Tax amount:$3,466 (2023)
New listings near 349 Chaparral Way
- New
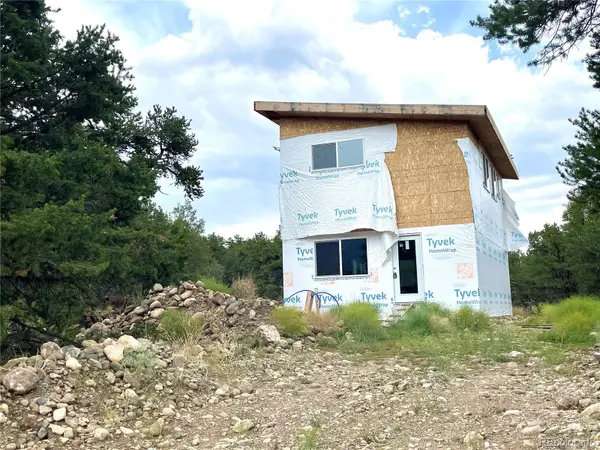 $142,000Active2 beds 2 baths1,200 sq. ft.
$142,000Active2 beds 2 baths1,200 sq. ft.2206 Spanish Creek Road, Crestone, CO 81131
MLS# 7768555Listed by: REALTY 57 LTD - New
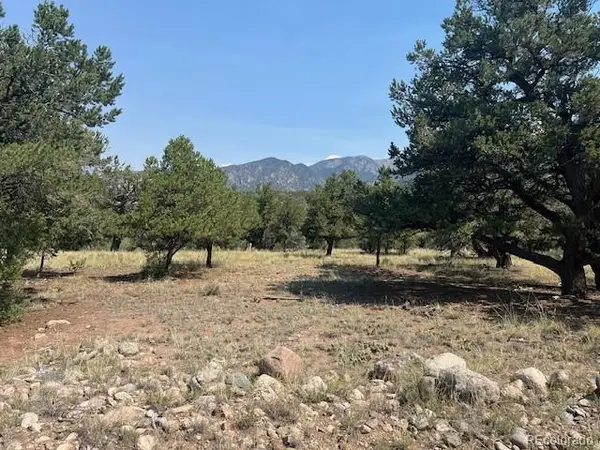 $47,000Active1 Acres
$47,000Active1 Acres2158 Indian Well Way, Crestone, CO 81131
MLS# 3186740Listed by: MOUNTAINSIDE REALTY - New
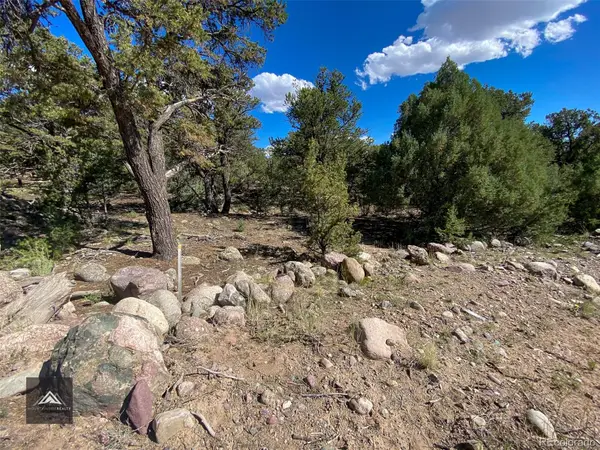 $26,000Active0.5 Acres
$26,000Active0.5 Acres407 N Chaparral Way, Crestone, CO 81131
MLS# 8726455Listed by: MOUNTAINSIDE REALTY - New
 $65,000Active1.48 Acres
$65,000Active1.48 Acres453 Arrowhead Way, Crestone, CO 81131
MLS# 9906645Listed by: CRESTONE PEAK REALTY - New
 $330,000Active2 beds 2 baths960 sq. ft.
$330,000Active2 beds 2 baths960 sq. ft.1923 Lone Pine Way, Crestone, CO 81131
MLS# 4834557Listed by: MOUNTAINSIDE REALTY - Coming Soon
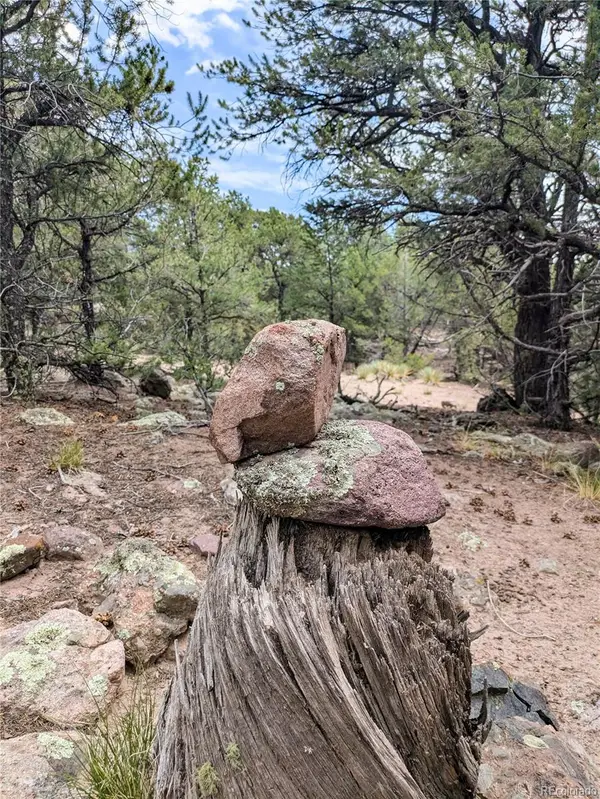 $19,000Coming Soon-- Acres
$19,000Coming Soon-- Acres600 N Goldmine, Crestone, CO 81131
MLS# 1674194Listed by: MOUNTAINSIDE REALTY - New
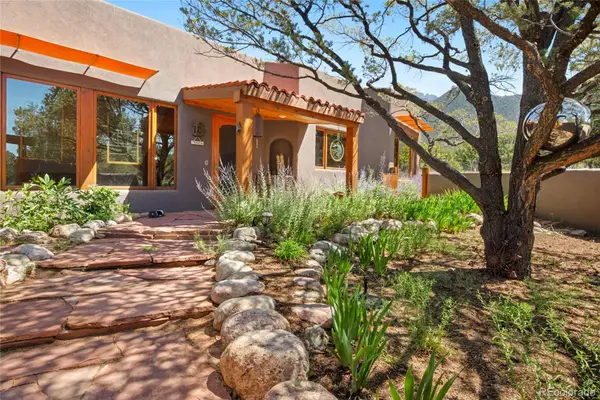 $675,000Active3 beds 2 baths2,510 sq. ft.
$675,000Active3 beds 2 baths2,510 sq. ft.2083 Medicine Bow Ol, Crestone, CO 81131
MLS# 6573276Listed by: MOUNTAINSIDE REALTY - New
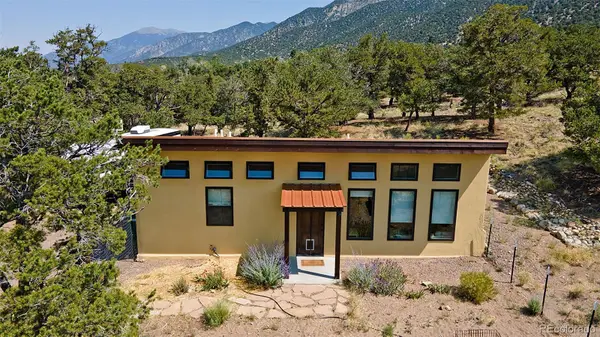 $355,000Active2 beds 1 baths912 sq. ft.
$355,000Active2 beds 1 baths912 sq. ft.4363 Camino Baca Grande, Crestone, CO 81131
MLS# 4415255Listed by: EXP REALTY - ROCC  $399,000Active2 beds 2 baths1,841 sq. ft.
$399,000Active2 beds 2 baths1,841 sq. ft.4420 Twinview Court, Crestone, CO 81131
MLS# 5286265Listed by: EXP REALTY - ROCC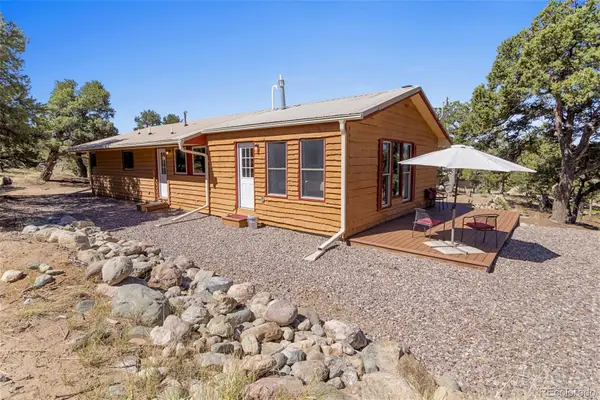 $325,000Active3 beds 2 baths1,400 sq. ft.
$325,000Active3 beds 2 baths1,400 sq. ft.3520 Forest Trail, Crestone, CO 81131
MLS# 9887625Listed by: CRESTONE PEAK REALTY

