3585 Al Fresco Way, Crestone, CO 81131
Local realty services provided by:Better Homes and Gardens Real Estate Kenney & Company
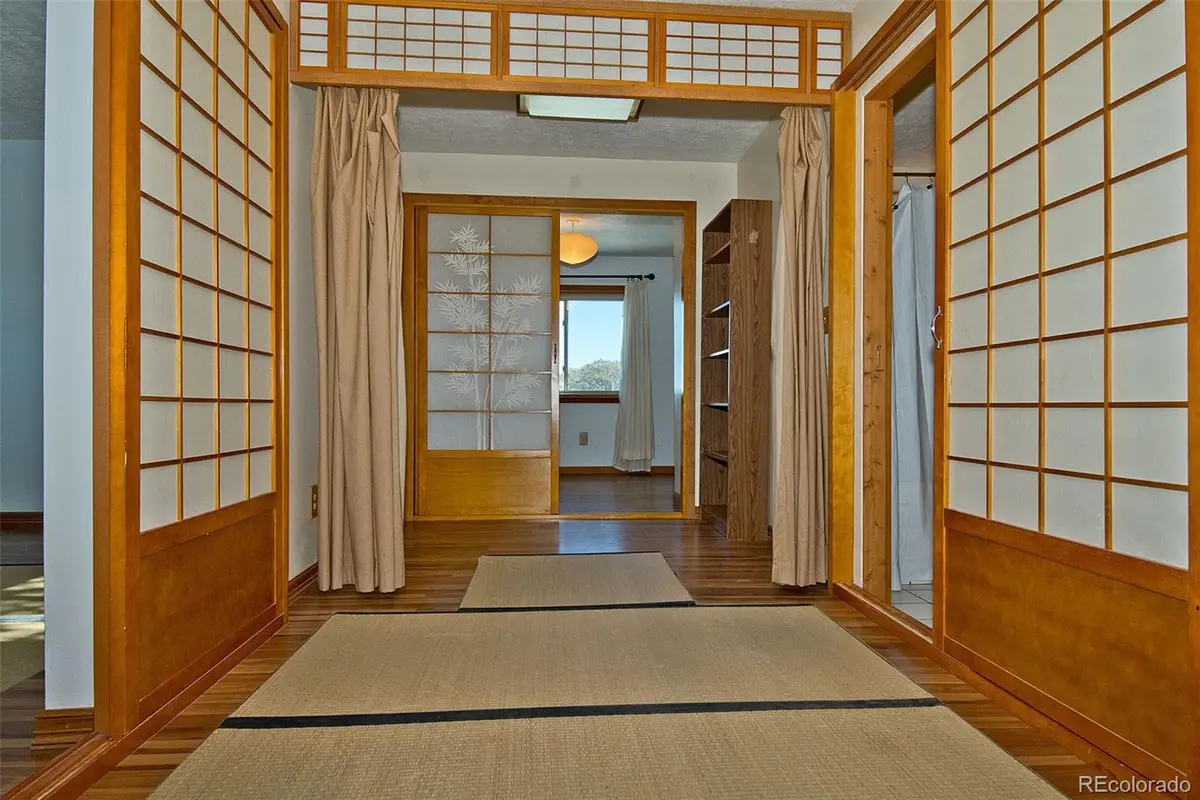
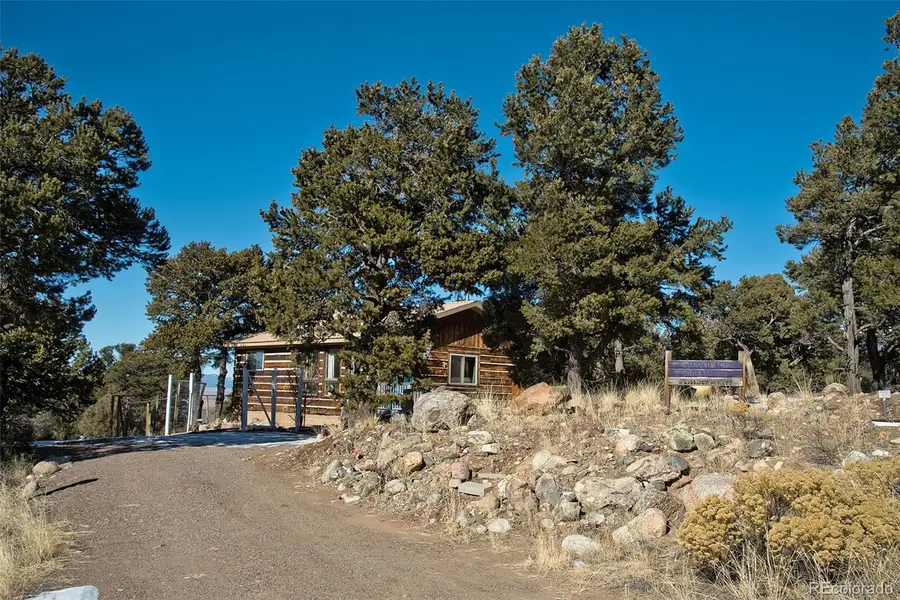
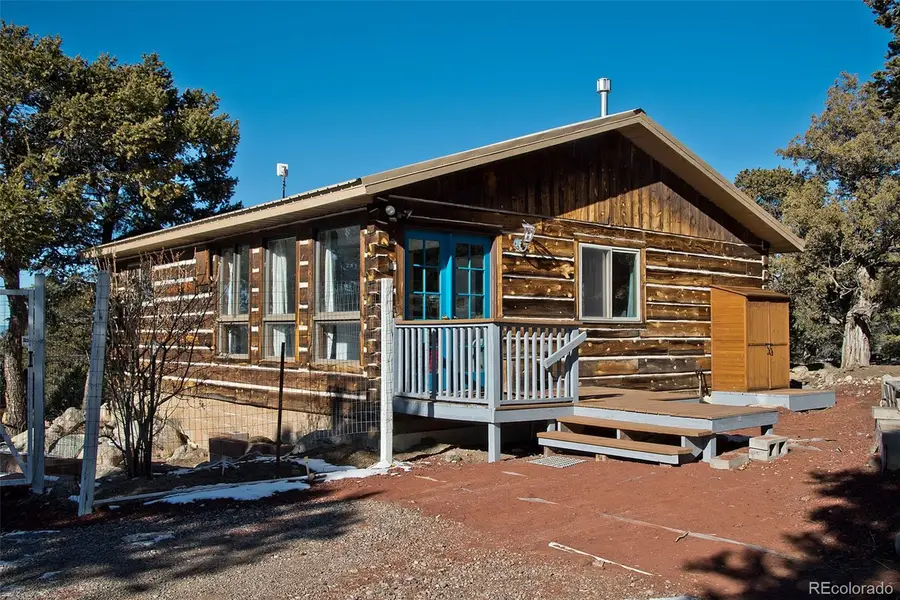
3585 Al Fresco Way,Crestone, CO 81131
$252,000
- 2 Beds
- 1 Baths
- 928 sq. ft.
- Single family
- Active
Listed by:vivia lawsonVivia@SangreD.com,719-992-7799
Office:sangre de cristo real estate
MLS#:9365138
Source:ML
Price summary
- Price:$252,000
- Price per sq. ft.:$271.55
- Monthly HOA dues:$115
About this home
Welcome to the Zen Cottage! This 2 bedroom Chalet II home was conceived by a dedicated Zen practitioner as a peaceful retreat and living space in the Japanese Zen tradition. Shoji screens and tatami mat flooring set the aesthetic for this delightful home. Enter from the front landing into a bright, south-facing sun room that captures winter warmth. Adjacent is the living room and kitchen. The kitchen is spacious, with pantry, laundry nook, and room for an eating or prep table. The two bedrooms each are accessed via sliding Shoji screen doors and the floors have embedded tatami mats. Both rooms look out to beautiful views of trees and the San Luis Valley. One bedroom has a walk-in nook closet. The spacious bathroom has a tub/shower, linen closet, and a long sink counter. Household heat is a propane fired radiant unit in the living room. Individually adjustable electric baseboards are in the bedrooms and bath. The home sits on a large unfinished basement, with approximately 6 feet of clearance. An attached, basement-level storage shed is under the house with exterior access from the west side of the home.
The property is being sold with two lots. The home is situated on lot 3585. The second lot, 3586, could be developed with another residence, or it may remain in its natural state as a buffer from future development and additional green space. The home is located on a side street with little traffic, one block away from Cottonwood Creek. Behind the home to the west, the neighboring home sits on a large consolidated parcel, which is not likely to be further developed in the future.
This unique home has many desirable features. It's well worth a look!
Contact an agent
Home facts
- Year built:2010
- Listing Id #:9365138
Rooms and interior
- Bedrooms:2
- Total bathrooms:1
- Full bathrooms:1
- Living area:928 sq. ft.
Heating and cooling
- Heating:Propane, Radiant
Structure and exterior
- Roof:Metal
- Year built:2010
- Building area:928 sq. ft.
- Lot area:1.04 Acres
Schools
- High school:Moffat
- Middle school:Moffat
- Elementary school:Moffat
Utilities
- Water:Public
- Sewer:Public Sewer
Finances and disclosures
- Price:$252,000
- Price per sq. ft.:$271.55
- Tax amount:$1,068 (2023)
New listings near 3585 Al Fresco Way
- New
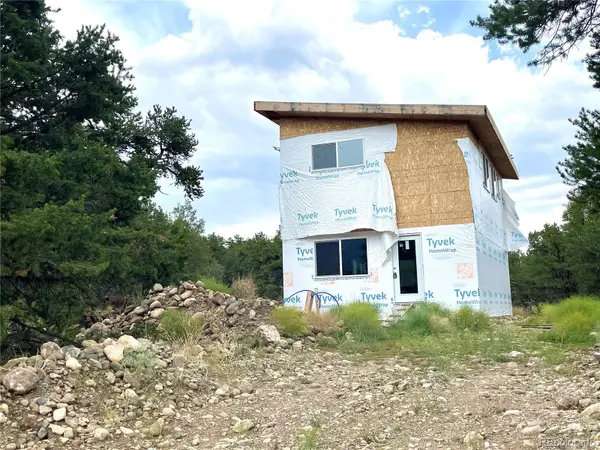 $142,000Active2 beds 2 baths1,200 sq. ft.
$142,000Active2 beds 2 baths1,200 sq. ft.2206 Spanish Creek Road, Crestone, CO 81131
MLS# 7768555Listed by: REALTY 57 LTD - New
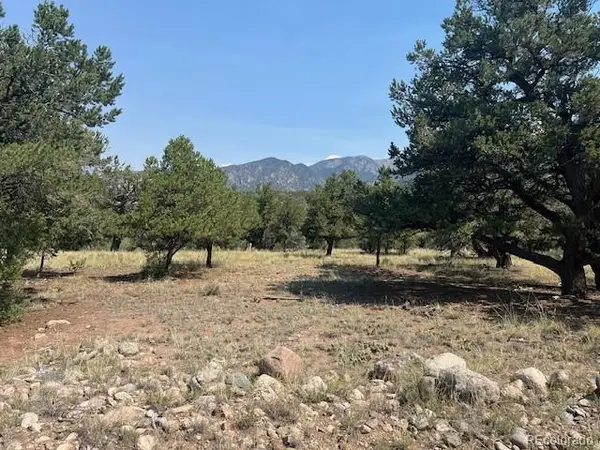 $47,000Active1 Acres
$47,000Active1 Acres2158 Indian Well Way, Crestone, CO 81131
MLS# 3186740Listed by: MOUNTAINSIDE REALTY - New
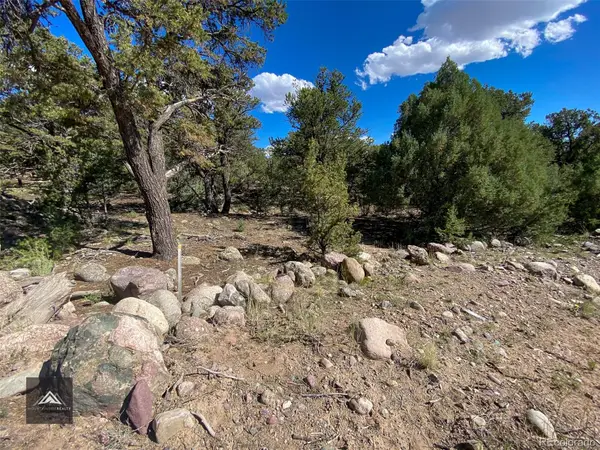 $26,000Active0.5 Acres
$26,000Active0.5 Acres407 N Chaparral Way, Crestone, CO 81131
MLS# 8726455Listed by: MOUNTAINSIDE REALTY - New
 $65,000Active1.48 Acres
$65,000Active1.48 Acres453 Arrowhead Way, Crestone, CO 81131
MLS# 9906645Listed by: CRESTONE PEAK REALTY - New
 $330,000Active2 beds 2 baths960 sq. ft.
$330,000Active2 beds 2 baths960 sq. ft.1923 Lone Pine Way, Crestone, CO 81131
MLS# 4834557Listed by: MOUNTAINSIDE REALTY - Coming Soon
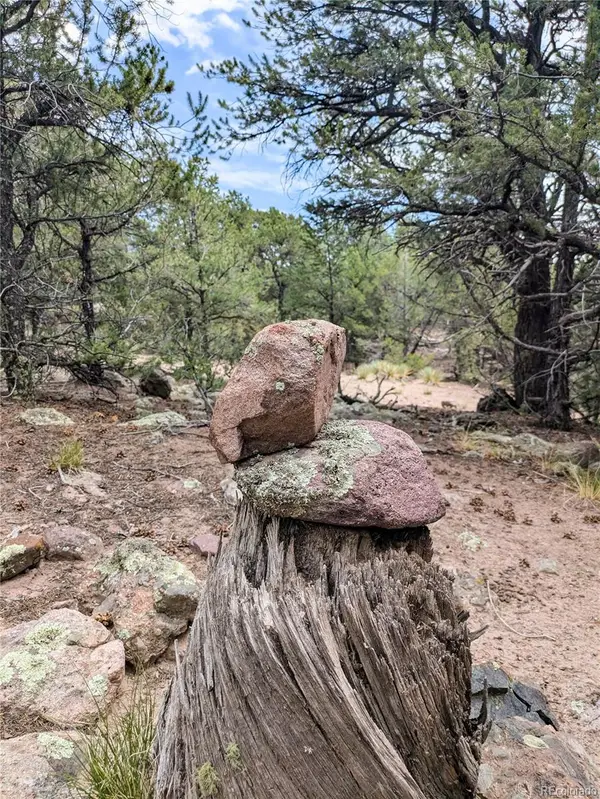 $19,000Coming Soon-- Acres
$19,000Coming Soon-- Acres600 N Goldmine, Crestone, CO 81131
MLS# 1674194Listed by: MOUNTAINSIDE REALTY - New
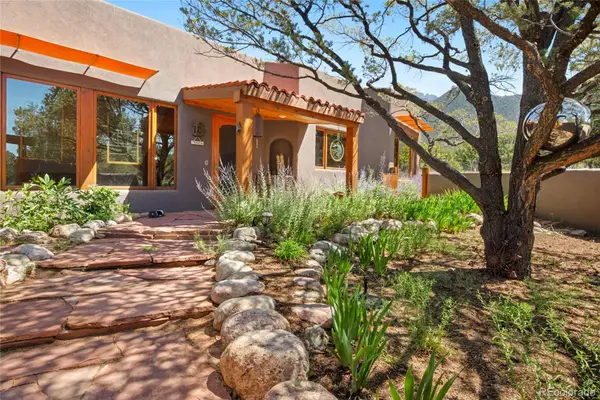 $675,000Active3 beds 2 baths2,510 sq. ft.
$675,000Active3 beds 2 baths2,510 sq. ft.2083 Medicine Bow Ol, Crestone, CO 81131
MLS# 6573276Listed by: MOUNTAINSIDE REALTY - New
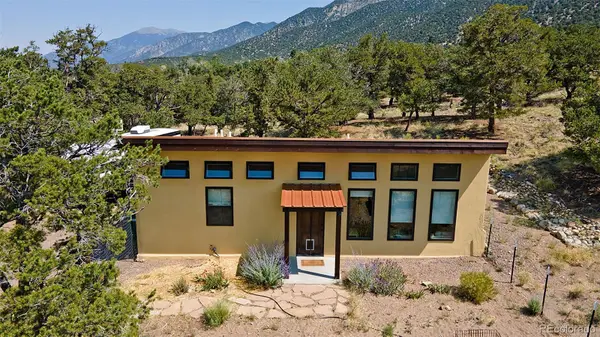 $355,000Active2 beds 1 baths912 sq. ft.
$355,000Active2 beds 1 baths912 sq. ft.4363 Camino Baca Grande, Crestone, CO 81131
MLS# 4415255Listed by: EXP REALTY - ROCC  $399,000Active2 beds 2 baths1,841 sq. ft.
$399,000Active2 beds 2 baths1,841 sq. ft.4420 Twinview Court, Crestone, CO 81131
MLS# 5286265Listed by: EXP REALTY - ROCC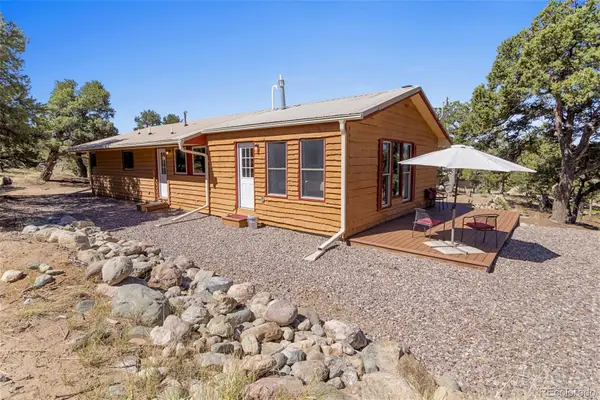 $325,000Active3 beds 2 baths1,400 sq. ft.
$325,000Active3 beds 2 baths1,400 sq. ft.3520 Forest Trail, Crestone, CO 81131
MLS# 9887625Listed by: CRESTONE PEAK REALTY

