3866 Jubilant Terrace, Crestone, CO 81131
Local realty services provided by:Better Homes and Gardens Real Estate Kenney & Company
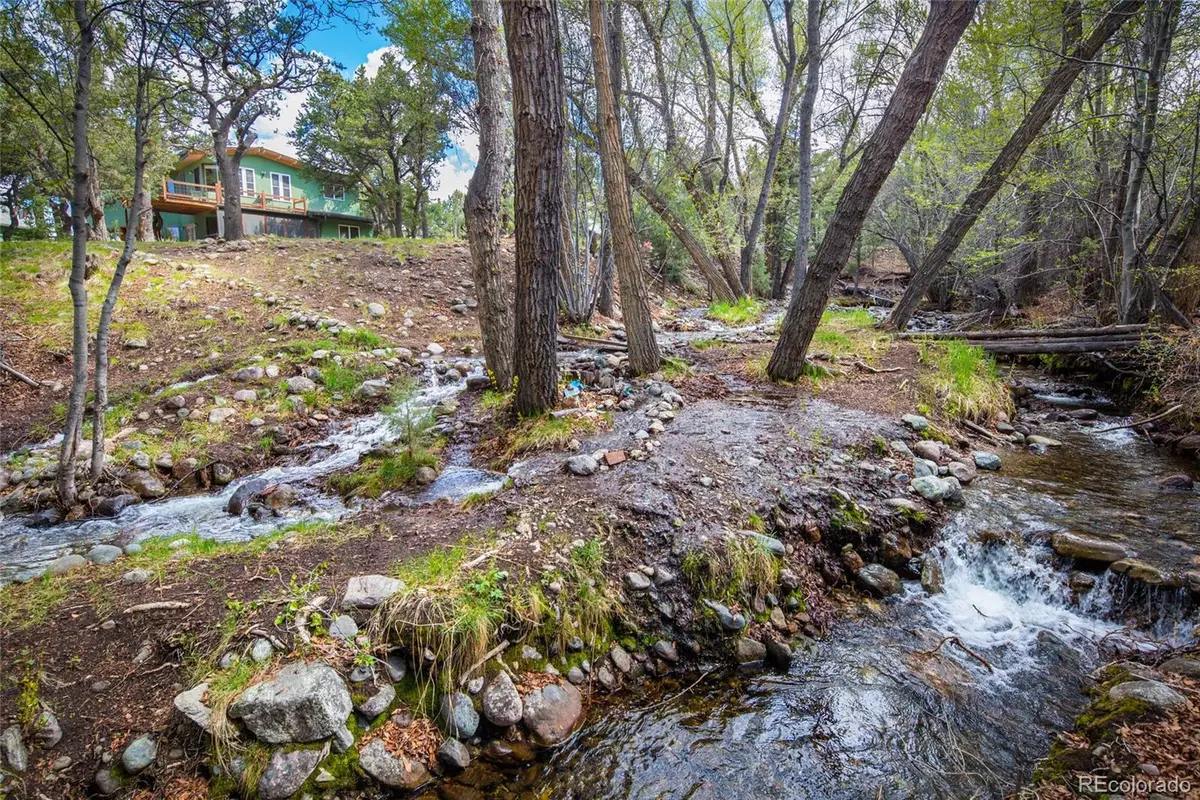
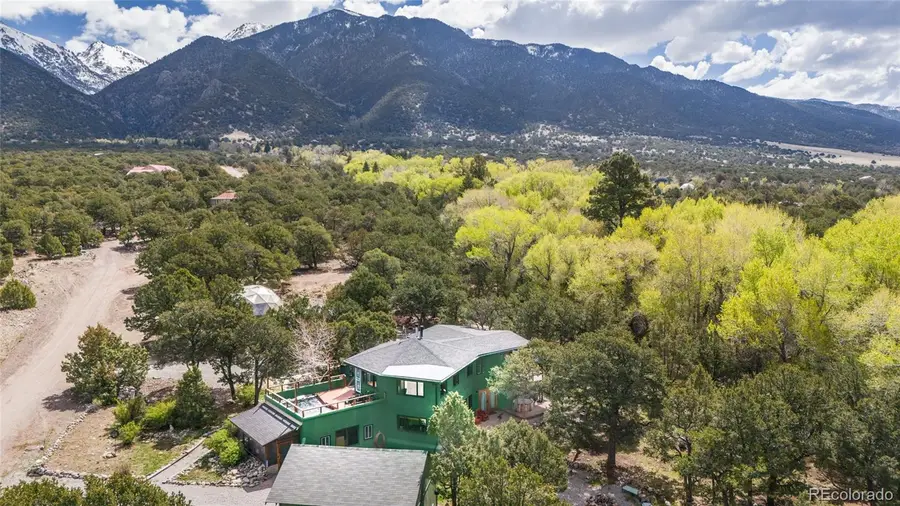
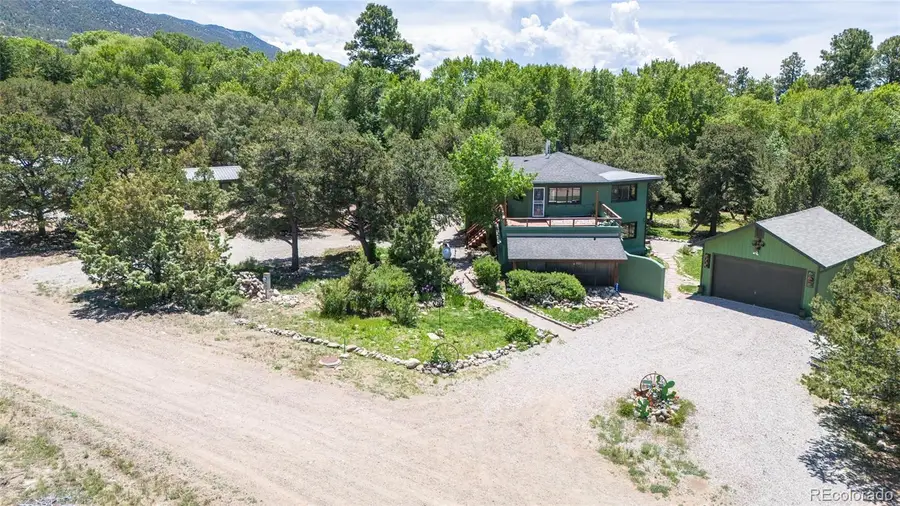
3866 Jubilant Terrace,Crestone, CO 81131
$699,000
- 3 Beds
- 3 Baths
- 3,200 sq. ft.
- Single family
- Active
Listed by:nick nevaresnick@mountainsiderealty.com,719-256-4444
Office:mountainside realty
MLS#:8596703
Source:ML
Price summary
- Price:$699,000
- Price per sq. ft.:$218.44
About this home
Welcome to your Creekside Oasis, one of the rarest finds in the Baca Grande Community! Just steps from a rushing creek, this property offers an extraordinary escape from urban life, seamlessly blending the beauty of nature with modern comforts. Nestled on 2.45 secluded acres in a quiet cul-de-sac, the home is perfectly positioned to take in breathtaking views of the Sangre De Cristo Mountains and the San Luis Valley. This thoughtfully renovated mountain home spans 3,200 sq. ft. and features three spacious bedroom suites, three full bathrooms, and two fully equipped kitchens. Designed with a bright, open layout, the home is bathed in natural light, with expansive windows throughout that offer passive solar heating and year-round sunshine. The upstairs kitchen is a true chef’s dream, complete with granite countertops, artistic stone backsplashes, and custom cherry wood cabinetry. The downstairs kitchen opens to a sunroom or entertainment area, which flows effortlessly onto a lower deck, ideal for gatherings with friends and family. Outside, your private sanctuary awaits. Relax in a hammock beneath the mature juniper and piñon trees or rejuvenate with a Wim Hof cold plunge. In addition to the main house, this property boasts three separate buildings: a 26-foot geodesic dome greenhouse for your gardening dreams, a 600 sq. ft. garage workshop for your creative projects, and a 12 x 16 Proshed for extra storage or workspace.Whether you’re seeking a private retreat, an Airbnb or VRBO rental, or a venue for events, this property offers incredible versatility. Just 12 minutes from downtown Crestone and close to ski resorts and hot springs, you’ll have easy access to all the amenities you need. Don’t miss your chance to own this extraordinary property. Click for the virtual tour and experience the magic of Crestone today.
Contact an agent
Home facts
- Year built:1988
- Listing Id #:8596703
Rooms and interior
- Bedrooms:3
- Total bathrooms:3
- Full bathrooms:3
- Living area:3,200 sq. ft.
Heating and cooling
- Heating:Baseboard, Radiant
Structure and exterior
- Roof:Shingle
- Year built:1988
- Building area:3,200 sq. ft.
- Lot area:2.45 Acres
Schools
- High school:Moffat
- Middle school:Moffat
- Elementary school:Moffat
Utilities
- Water:Public
- Sewer:Public Sewer
Finances and disclosures
- Price:$699,000
- Price per sq. ft.:$218.44
- Tax amount:$2,491 (2024)
New listings near 3866 Jubilant Terrace
- New
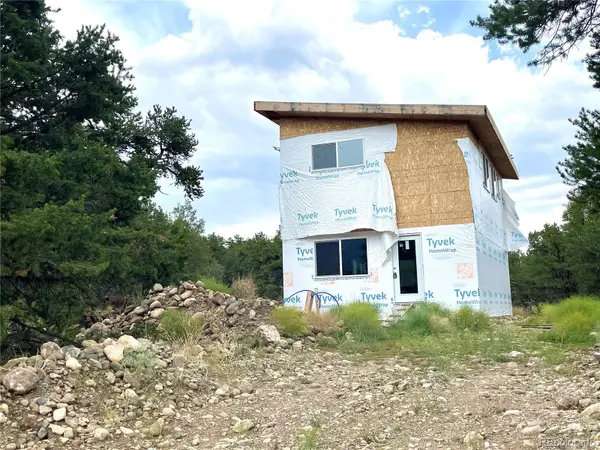 $142,000Active2 beds 2 baths1,200 sq. ft.
$142,000Active2 beds 2 baths1,200 sq. ft.2206 Spanish Creek Road, Crestone, CO 81131
MLS# 7768555Listed by: REALTY 57 LTD - New
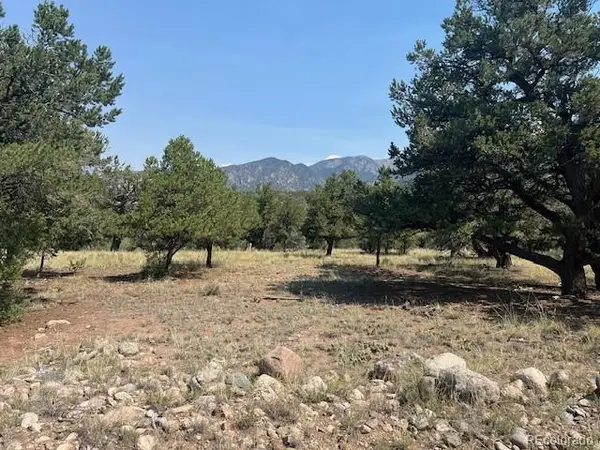 $47,000Active1 Acres
$47,000Active1 Acres2158 Indian Well Way, Crestone, CO 81131
MLS# 3186740Listed by: MOUNTAINSIDE REALTY - New
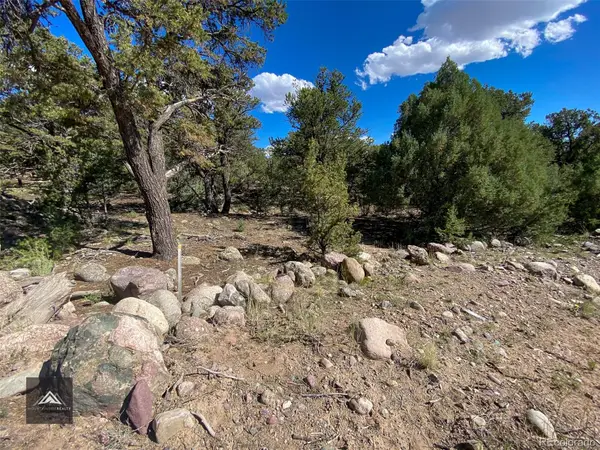 $26,000Active0.5 Acres
$26,000Active0.5 Acres407 N Chaparral Way, Crestone, CO 81131
MLS# 8726455Listed by: MOUNTAINSIDE REALTY - New
 $65,000Active1.48 Acres
$65,000Active1.48 Acres453 Arrowhead Way, Crestone, CO 81131
MLS# 9906645Listed by: CRESTONE PEAK REALTY - New
 $330,000Active2 beds 2 baths960 sq. ft.
$330,000Active2 beds 2 baths960 sq. ft.1923 Lone Pine Way, Crestone, CO 81131
MLS# 4834557Listed by: MOUNTAINSIDE REALTY - Coming Soon
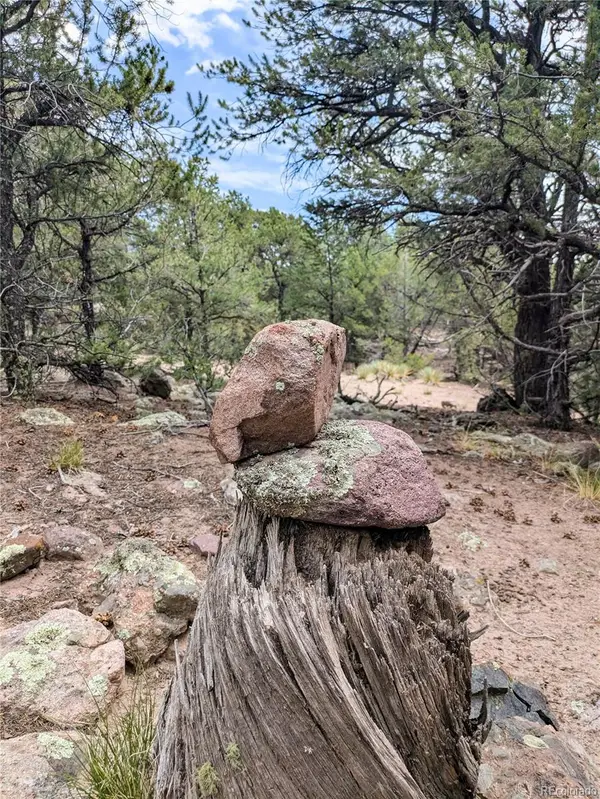 $19,000Coming Soon-- Acres
$19,000Coming Soon-- Acres600 N Goldmine, Crestone, CO 81131
MLS# 1674194Listed by: MOUNTAINSIDE REALTY - New
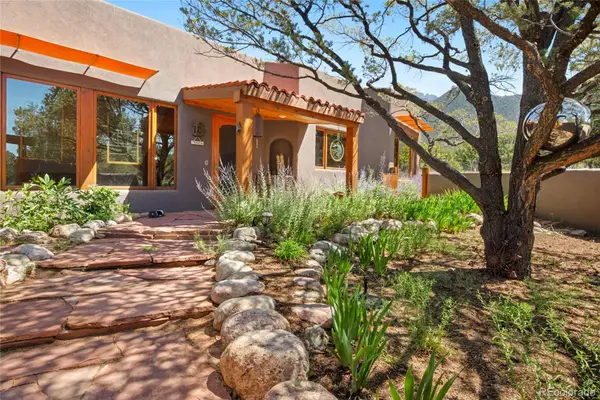 $675,000Active3 beds 2 baths2,510 sq. ft.
$675,000Active3 beds 2 baths2,510 sq. ft.2083 Medicine Bow Ol, Crestone, CO 81131
MLS# 6573276Listed by: MOUNTAINSIDE REALTY - New
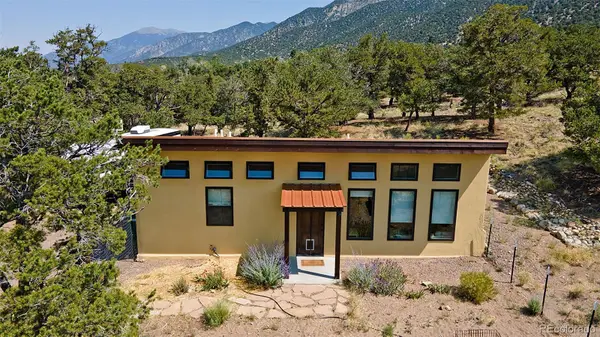 $355,000Active2 beds 1 baths912 sq. ft.
$355,000Active2 beds 1 baths912 sq. ft.4363 Camino Baca Grande, Crestone, CO 81131
MLS# 4415255Listed by: EXP REALTY - ROCC  $399,000Active2 beds 2 baths1,841 sq. ft.
$399,000Active2 beds 2 baths1,841 sq. ft.4420 Twinview Court, Crestone, CO 81131
MLS# 5286265Listed by: EXP REALTY - ROCC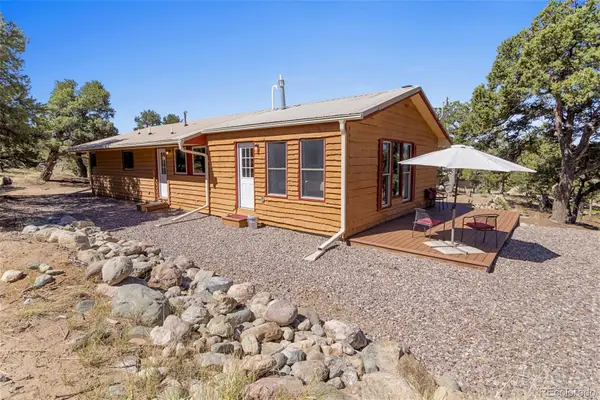 $325,000Active3 beds 2 baths1,400 sq. ft.
$325,000Active3 beds 2 baths1,400 sq. ft.3520 Forest Trail, Crestone, CO 81131
MLS# 9887625Listed by: CRESTONE PEAK REALTY

