582 Sunburst Overlook, Crestone, CO 81131
Local realty services provided by:Better Homes and Gardens Real Estate Kenney & Company
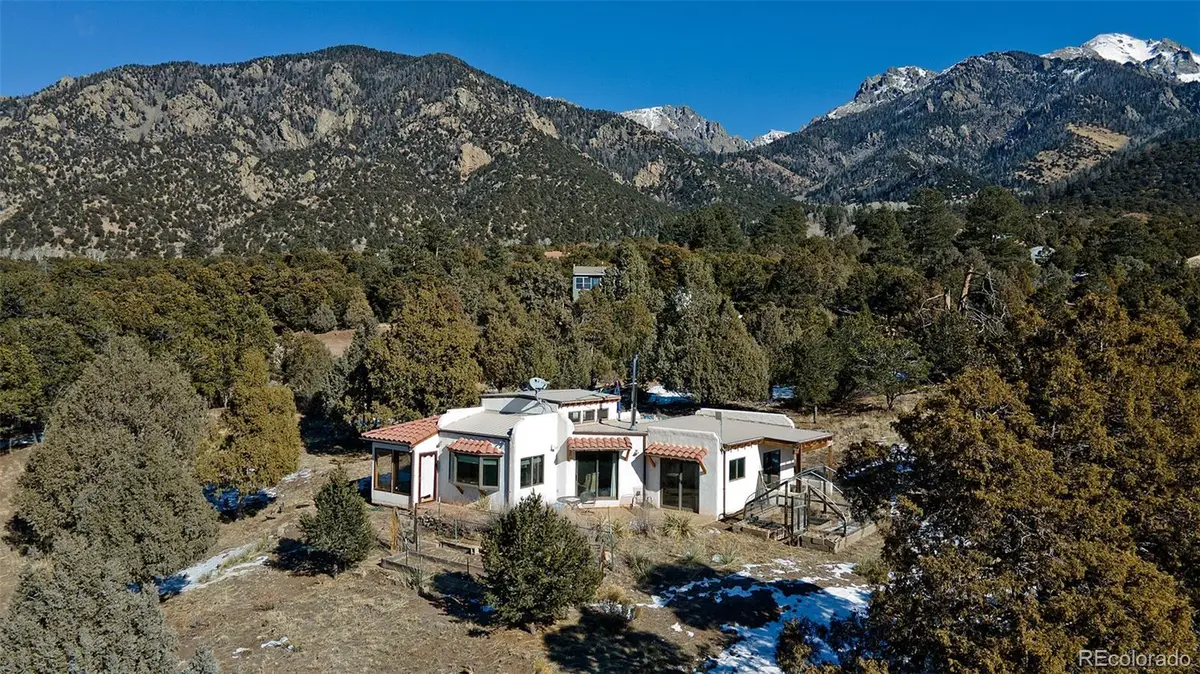
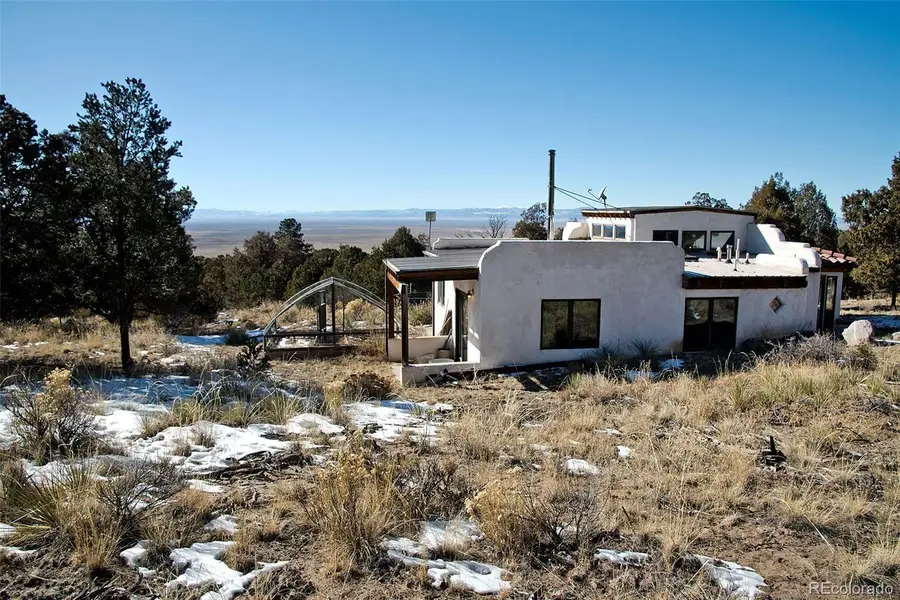
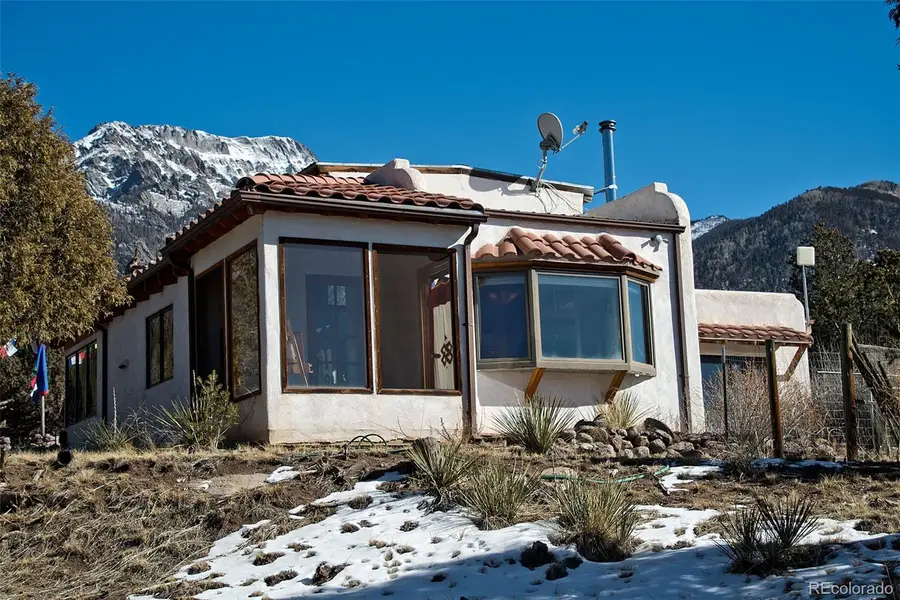
582 Sunburst Overlook,Crestone, CO 81131
$360,000
- 2 Beds
- 1 Baths
- 1,192 sq. ft.
- Single family
- Pending
Listed by:rick hartrick@crestonepeakrealty.com,719-480-5071
Office:crestone peak realty
MLS#:8534357
Source:ML
Price summary
- Price:$360,000
- Price per sq. ft.:$302.01
- Monthly HOA dues:$115
About this home
Step into timeless southwestern charm, where striking architecture & artisanal detail are set against a backdrop of unspoiled natural beauty. Sun-drenched interiors highlight rich tiled floors, hand-plastered walls, wood beams & granite tile counters. Skylights & clerestory windows flood the interior w/ natural light. Generous windows & sliding doors provide passive solar gain along w/ gorgeous views from all rooms; enjoy every sunrise & sunset from the comfort of home. Located on 1.4ac at the end of a cul-de-sac high in coveted Chalet 1, the 1192sf single-story home consists of mudroom, sunroom, 2BD/1BA, laundry, great room & well-appointed kitchen. Lots of exterior touches, including flagstone steps & entrance, patios off bedrooms & great room, hoop house, vegetable garden, flower garden, storage shed & rolling slope. Beautiful, custom-plaster interior walls w/ rounded corners & arches - quintessential SW style. The great room features high ceiling, built-in bookshelves, cozy Hearthstone wood stove & dining nook w/ bay windows. The kitchen features large peninsula w/ bar seating & granite tile counters, LP range & 2-tone wood cabinetry/storage. Step down into bonus sunroom/screen porch, perfect to catch the summer breeze. More built-in bookshelves along the hallway leading to bedrooms & bathroom. The 4-piece bath features custom tile, walk-in steam shower & deep soak tub w/ view. The primary bedroom faces Challenger Pt, w/ sliders opening to patio. The guest room has built-in bookshelves & sliders opening to patio. Laundry/utility room houses the LP on-demand water heater & furnace for forced-air heat. Aerated concrete block construction. Metal & Spanish tile roof & stucco exterior. Near S. Crestone Creek greenbelt & trails - access 14ers above or Baca Park below. Less than 10 min to town of Crestone, a burgeoning mountain community w/ 2 schools, sunny days (285/yr) & accredited Int'l Dark Skies. Call now to tour this gem!
Contact an agent
Home facts
- Year built:2002
- Listing Id #:8534357
Rooms and interior
- Bedrooms:2
- Total bathrooms:1
- Full bathrooms:1
- Living area:1,192 sq. ft.
Heating and cooling
- Heating:Forced Air, Passive Solar, Propane, Wood Stove
Structure and exterior
- Roof:Metal, Spanish Tile
- Year built:2002
- Building area:1,192 sq. ft.
- Lot area:1.39 Acres
Schools
- High school:Moffat
- Middle school:Moffat
- Elementary school:Crestone Charter
Utilities
- Water:Public
- Sewer:Public Sewer
Finances and disclosures
- Price:$360,000
- Price per sq. ft.:$302.01
- Tax amount:$2,512 (2024)
New listings near 582 Sunburst Overlook
- New
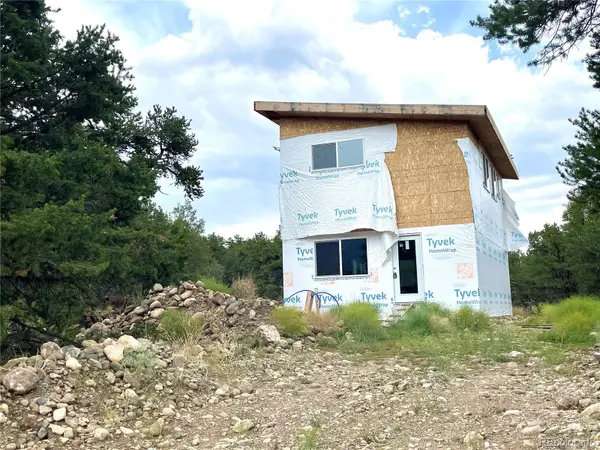 $142,000Active2 beds 2 baths1,200 sq. ft.
$142,000Active2 beds 2 baths1,200 sq. ft.2206 Spanish Creek Road, Crestone, CO 81131
MLS# 7768555Listed by: REALTY 57 LTD - New
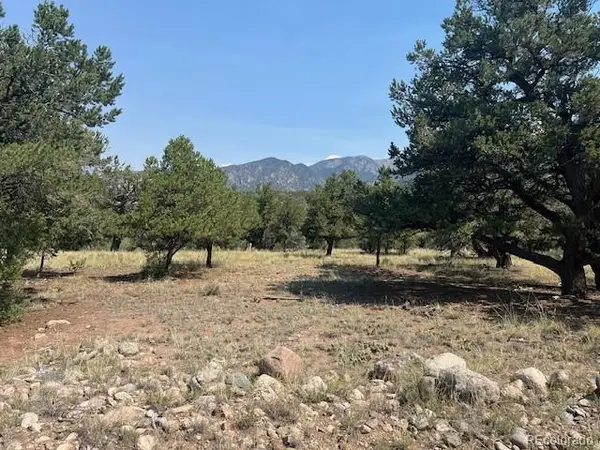 $47,000Active1 Acres
$47,000Active1 Acres2158 Indian Well Way, Crestone, CO 81131
MLS# 3186740Listed by: MOUNTAINSIDE REALTY - New
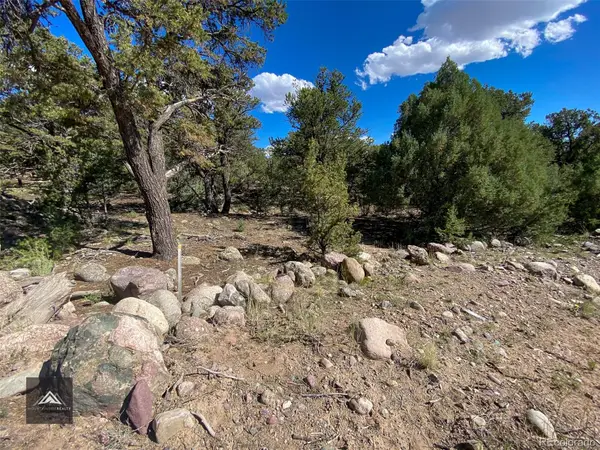 $26,000Active0.5 Acres
$26,000Active0.5 Acres407 N Chaparral Way, Crestone, CO 81131
MLS# 8726455Listed by: MOUNTAINSIDE REALTY - New
 $65,000Active1.48 Acres
$65,000Active1.48 Acres453 Arrowhead Way, Crestone, CO 81131
MLS# 9906645Listed by: CRESTONE PEAK REALTY - New
 $330,000Active2 beds 2 baths960 sq. ft.
$330,000Active2 beds 2 baths960 sq. ft.1923 Lone Pine Way, Crestone, CO 81131
MLS# 4834557Listed by: MOUNTAINSIDE REALTY - Coming Soon
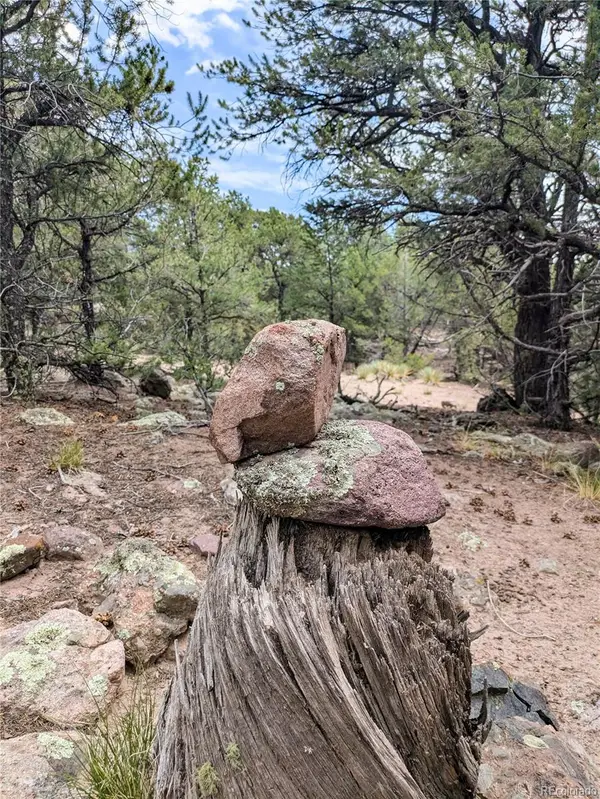 $19,000Coming Soon-- Acres
$19,000Coming Soon-- Acres600 N Goldmine, Crestone, CO 81131
MLS# 1674194Listed by: MOUNTAINSIDE REALTY - New
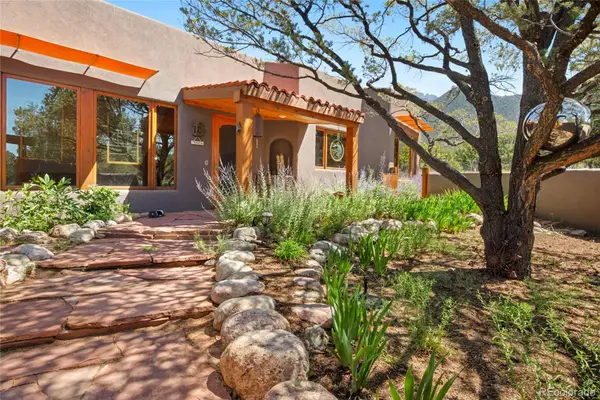 $675,000Active3 beds 2 baths2,510 sq. ft.
$675,000Active3 beds 2 baths2,510 sq. ft.2083 Medicine Bow Ol, Crestone, CO 81131
MLS# 6573276Listed by: MOUNTAINSIDE REALTY - New
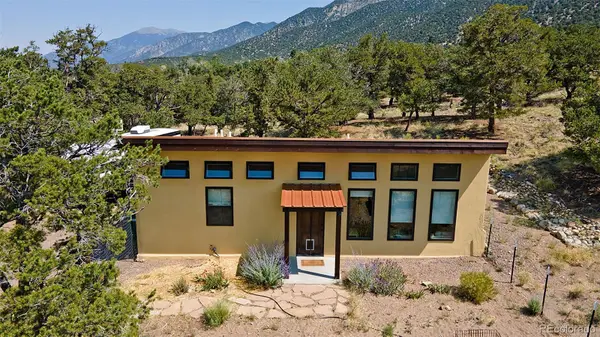 $355,000Active2 beds 1 baths912 sq. ft.
$355,000Active2 beds 1 baths912 sq. ft.4363 Camino Baca Grande, Crestone, CO 81131
MLS# 4415255Listed by: EXP REALTY - ROCC  $399,000Active2 beds 2 baths1,841 sq. ft.
$399,000Active2 beds 2 baths1,841 sq. ft.4420 Twinview Court, Crestone, CO 81131
MLS# 5286265Listed by: EXP REALTY - ROCC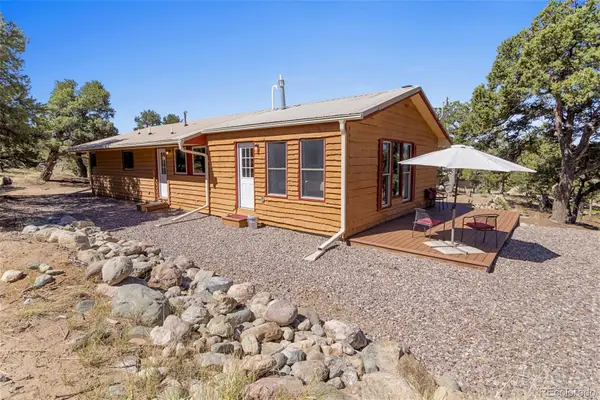 $325,000Active3 beds 2 baths1,400 sq. ft.
$325,000Active3 beds 2 baths1,400 sq. ft.3520 Forest Trail, Crestone, CO 81131
MLS# 9887625Listed by: CRESTONE PEAK REALTY

