2704 Lowell Boulevard, Denver, CO 80211
Local realty services provided by:Better Homes and Gardens Real Estate Kenney & Company
2704 Lowell Boulevard,Denver, CO 80211
$1,275,000
- 3 Beds
- 4 Baths
- 2,380 sq. ft.
- Single family
- Active
Listed by:ben clarkben@milehimodern.com,970-485-1730
Office:milehimodern
MLS#:9784150
Source:ML
Price summary
- Price:$1,275,000
- Price per sq. ft.:$535.71
About this home
Sophistication and style converge in this impeccably designed duplex, nestled in the vibrant West Highlands neighborhood with Sloan’s Lake just moments away. Built by Denver’s acclaimed Work Shop, this home showcases thoughtful craftsmanship and striking modern design. The open floorplan is anchored by a dramatic floor-to-ceiling fireplace and expansive glass doors that all open fully in order to extend the living space outdoors to a private, fenced backyard and patio. A chef’s kitchen impresses with professional-grade appliances, a custom butler’s pantry/bar and sleek finishes that balance beauty with function. Retreat to the luxurious primary suite, complete with a spa-like bath featuring a freestanding soaking tub, oversized shower and designer details, plus a custom walk-in closet. Secondary bedrooms with en-suite baths provide comfort and privacy, while the third-floor flex space with a wet bar opens to a sprawling rooftop deck boasting sweeping city views. An oversized two-car garage completes this exceptional escape. Conveniently located just a few blocks from Sloan's Lake and the Highlands, residents enjoy access to the park/lake. Restaurants are abound just blocks away at The Patio, Odell's, Alamo Drafthouse, El Camino, and so much more. With proximity to downtown, Jefferson Park, LoHi, and Tennyson, this coveted locale offers the best of urban living w/ easy access to the mountains and the airport.
Contact an agent
Home facts
- Year built:2021
- Listing ID #:9784150
Rooms and interior
- Bedrooms:3
- Total bathrooms:4
- Full bathrooms:3
- Half bathrooms:1
- Living area:2,380 sq. ft.
Heating and cooling
- Cooling:Air Conditioning-Room, Central Air
- Heating:Forced Air
Structure and exterior
- Roof:Shingle
- Year built:2021
- Building area:2,380 sq. ft.
- Lot area:0.08 Acres
Schools
- High school:North
- Middle school:Skinner
- Elementary school:Brown
Utilities
- Water:Public
- Sewer:Public Sewer
Finances and disclosures
- Price:$1,275,000
- Price per sq. ft.:$535.71
- Tax amount:$5,536 (2024)
New listings near 2704 Lowell Boulevard
- New
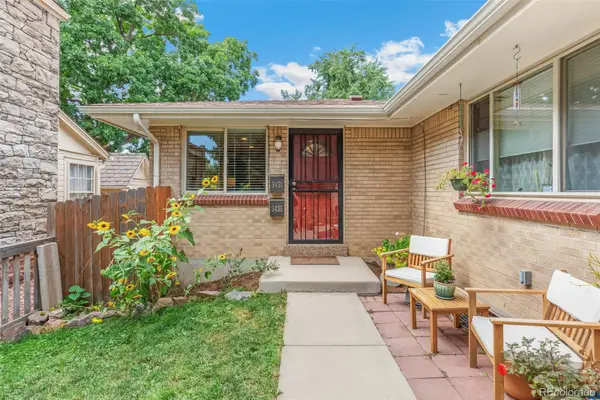 $715,000Active4 beds 2 baths1,820 sq. ft.
$715,000Active4 beds 2 baths1,820 sq. ft.3431 Lowell Boulevard, Denver, CO 80211
MLS# 3397436Listed by: COMPASS - DENVER - Open Sun, 12 to 2pmNew
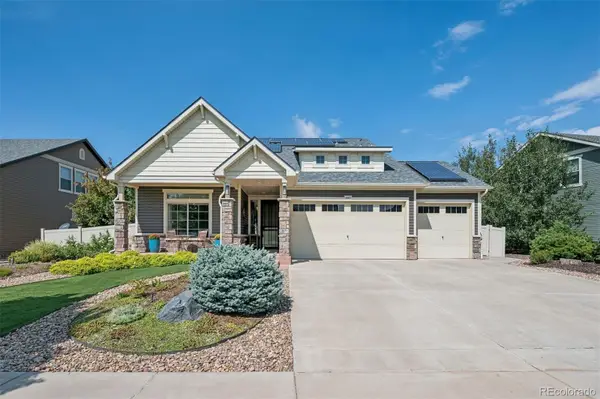 $630,000Active3 beds 3 baths2,574 sq. ft.
$630,000Active3 beds 3 baths2,574 sq. ft.19517 E 55th Avenue, Denver, CO 80249
MLS# 5822646Listed by: LIV SOTHEBY'S INTERNATIONAL REALTY - Coming Soon
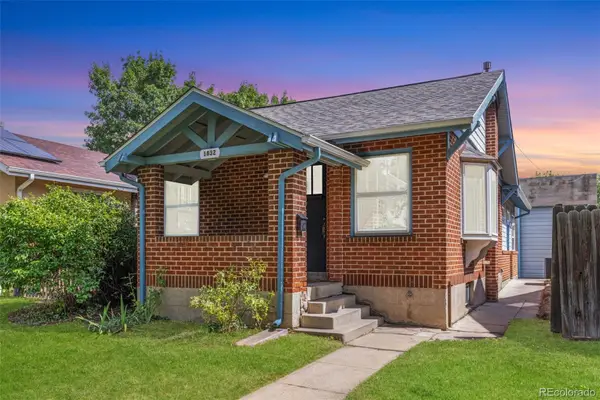 $685,000Coming Soon2 beds 2 baths
$685,000Coming Soon2 beds 2 baths1832 S Grant Street, Denver, CO 80210
MLS# 7665835Listed by: COMPASS - DENVER - New
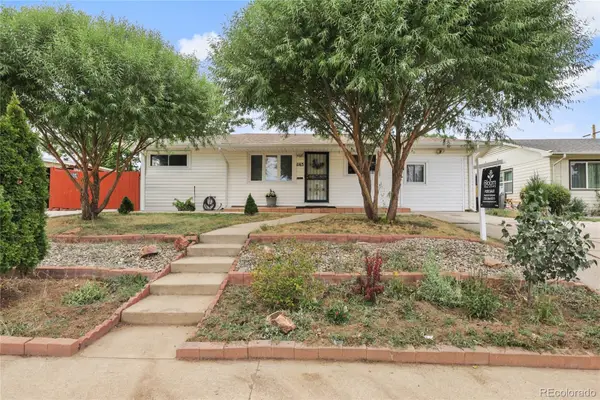 $470,000Active3 beds 2 baths831 sq. ft.
$470,000Active3 beds 2 baths831 sq. ft.1163 S Umatilla Street, Denver, CO 80223
MLS# 8194531Listed by: BLOOM REAL ESTATE - Coming Soon
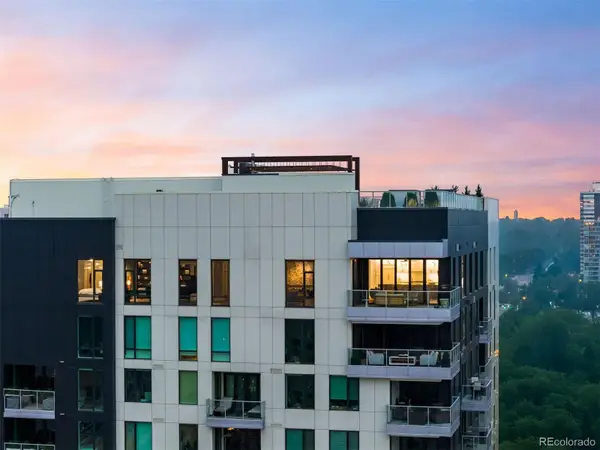 $9,750,000Coming Soon3 beds 4 baths
$9,750,000Coming Soon3 beds 4 baths155 Steele Street #1215, Denver, CO 80206
MLS# 8208060Listed by: LIV SOTHEBY'S INTERNATIONAL REALTY - New
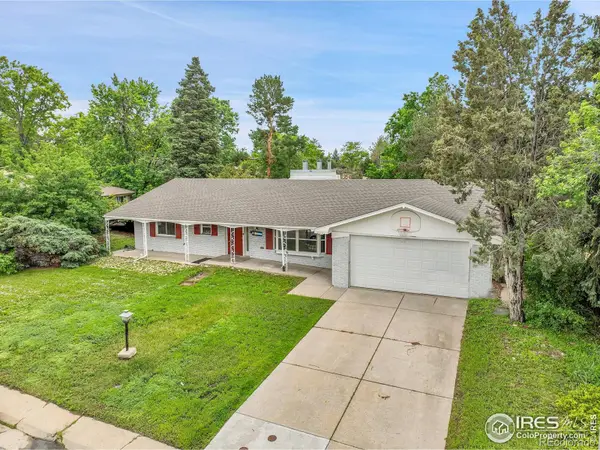 $749,000Active5 beds 4 baths2,520 sq. ft.
$749,000Active5 beds 4 baths2,520 sq. ft.6524 E Alaska Drive, Denver, CO 80224
MLS# IR1043483Listed by: LIVE WEST REALTY - New
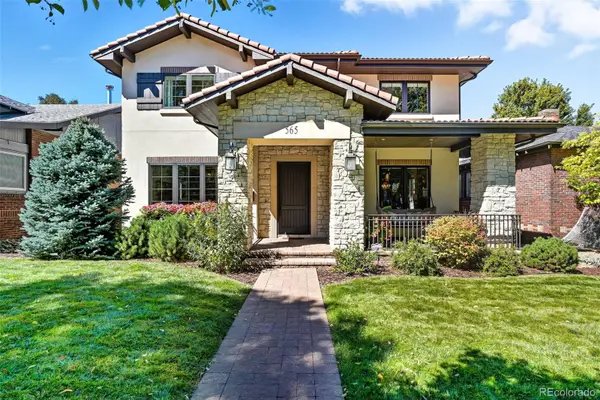 $2,800,000Active5 beds 5 baths5,263 sq. ft.
$2,800,000Active5 beds 5 baths5,263 sq. ft.565 S Corona Street, Denver, CO 80209
MLS# 2038022Listed by: COMPASS - DENVER - New
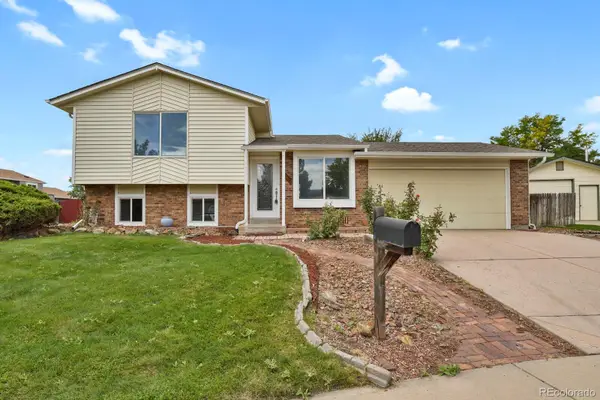 $534,950Active4 beds 2 baths1,402 sq. ft.
$534,950Active4 beds 2 baths1,402 sq. ft.5021 S Independence Court, Littleton, CO 80123
MLS# 3398947Listed by: HOMESMART REALTY - New
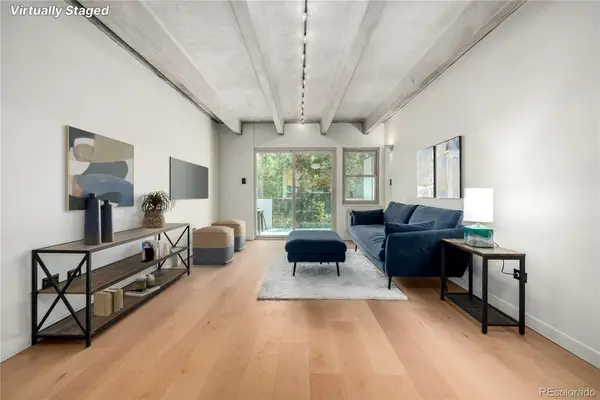 $289,000Active1 beds 1 baths645 sq. ft.
$289,000Active1 beds 1 baths645 sq. ft.1265 Elizabeth Street #305, Denver, CO 80206
MLS# 3604762Listed by: ED PRATHER REAL ESTATE - New
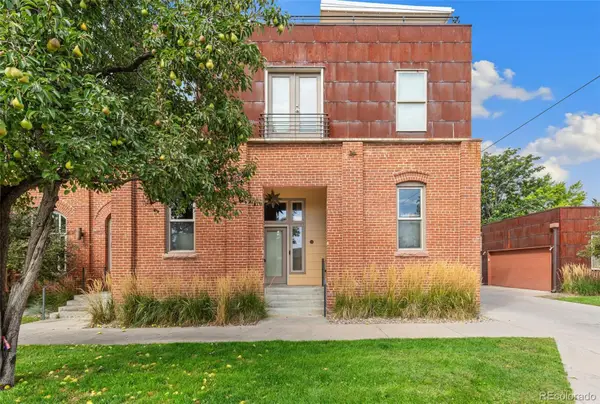 $545,000Active2 beds 1 baths984 sq. ft.
$545,000Active2 beds 1 baths984 sq. ft.2501 Grove Street #102, Denver, CO 80211
MLS# 3852051Listed by: COMPASS - DENVER
