300 W 11th Avenue #6H, Denver, CO 80204
Local realty services provided by:Better Homes and Gardens Real Estate Kenney & Company
Listed by:susie warginsusie@susiewargin.com,303-517-7484
Office:re/max alliance
MLS#:2229251
Source:ML
Price summary
- Price:$520,000
- Price per sq. ft.:$513.83
- Monthly HOA dues:$665
About this home
Rare opportunity in The Golden Triangle's Prado to enjoy a condo with two private balconies: one facing west with unobstructed mountain views, and the other facing north with stunning Downtown Denver views, perfect for sunsets, city lights, and even watching fireworks. This beautifully updated 2-bedroom, 2-bath condo offers the perfect blend of comfort, convenience, and breathtaking views. Inside, the large family room and dining area showcase new LVP flooring, abundant natural light, and windows framing both mountain and city views. The remodeled kitchen features granite counters, an undermount sink, newer appliances, fresh pendant lighting, and rustic modern finishes. Fresh paint, updated baseboards, and thoughtful touches make this condo move-in ready. The spacious primary suite features a walk-in closet, access to the north-facing balcony and a 3/4 ensuite bathroom. A secondary bedroom with west-facing views also makes a great office and is situated next to an updated 3/4 bathroom. Additional features include in-unit laundry with washer and dryer included, one parking space in a heated, secure garage, and rare opportunity to have two storage units (one large, one small). The Prado offers a secure entrance, onsite property management and unbeatable walkability—just steps from Schoolyard Beer Garden, Metropolis Coffee (on the main level) and walking distance to the Denver Art Museum, Civic Park, countless restaurants, shops, and all that downtown Denver has to offer. This condo truly checks all the boxes: modern updates, lock-and-leave convenience, and unmatched views! Be sure to check out the floor plans with the photos as well as the 3D tour!
Contact an agent
Home facts
- Year built:2001
- Listing ID #:2229251
Rooms and interior
- Bedrooms:2
- Total bathrooms:2
- Living area:1,012 sq. ft.
Heating and cooling
- Cooling:Central Air
- Heating:Forced Air
Structure and exterior
- Year built:2001
- Building area:1,012 sq. ft.
Schools
- High school:Southwest Early College
- Middle school:Strive Federal
- Elementary school:Greenlee
Utilities
- Water:Public
- Sewer:Public Sewer
Finances and disclosures
- Price:$520,000
- Price per sq. ft.:$513.83
- Tax amount:$2,274 (2024)
New listings near 300 W 11th Avenue #6H
- Coming Soon
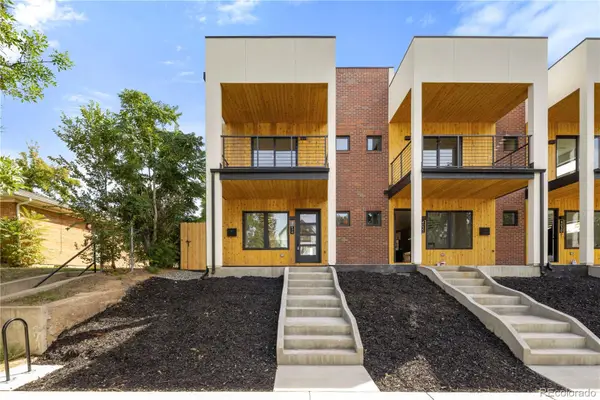 $1,099,000Coming Soon4 beds 5 baths
$1,099,000Coming Soon4 beds 5 baths4034 N Osage Street, Denver, CO 80211
MLS# 4619679Listed by: MODUS REAL ESTATE - New
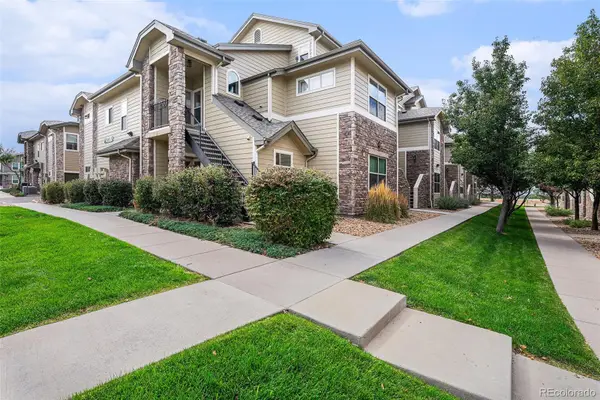 $321,000Active2 beds 2 baths1,146 sq. ft.
$321,000Active2 beds 2 baths1,146 sq. ft.5800 Tower Road #505, Denver, CO 80249
MLS# 6386348Listed by: ORCHARD BROKERAGE LLC - Coming Soon
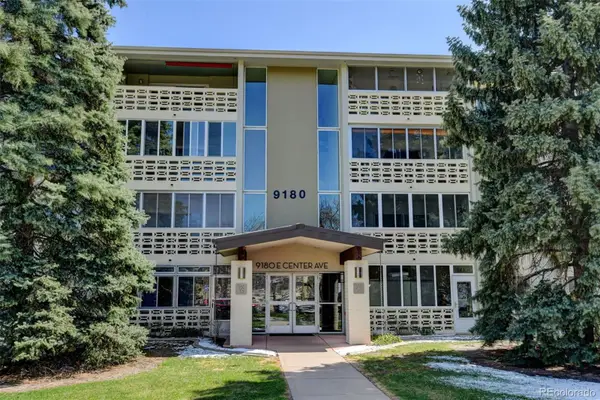 $285,000Coming Soon2 beds 2 baths
$285,000Coming Soon2 beds 2 baths9180 E Center Avenue #9D, Denver, CO 80247
MLS# 1787221Listed by: RE/MAX PROFESSIONALS - New
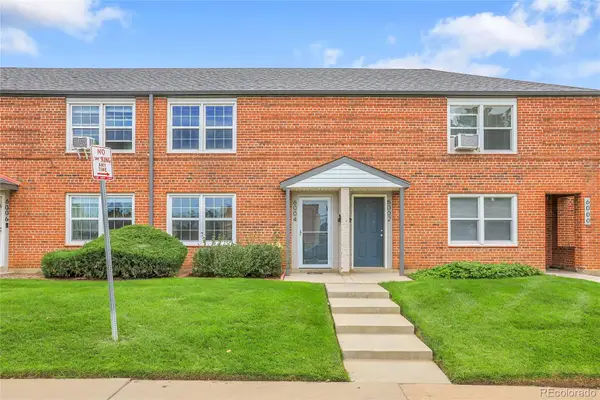 $275,000Active2 beds 1 baths852 sq. ft.
$275,000Active2 beds 1 baths852 sq. ft.6004 E 29th Avenue, Denver, CO 80207
MLS# 3831497Listed by: KENTWOOD REAL ESTATE DTC, LLC - New
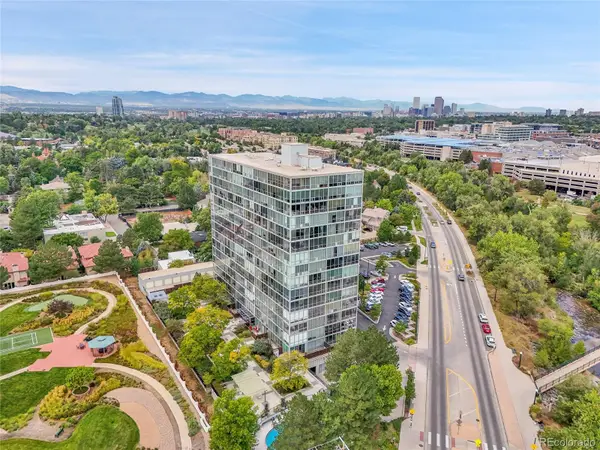 $449,000Active2 beds 2 baths1,002 sq. ft.
$449,000Active2 beds 2 baths1,002 sq. ft.3100 E Cherry Creek South Drive #608, Denver, CO 80209
MLS# 4191739Listed by: MSC REAL ESTATE ADVISORS - Coming Soon
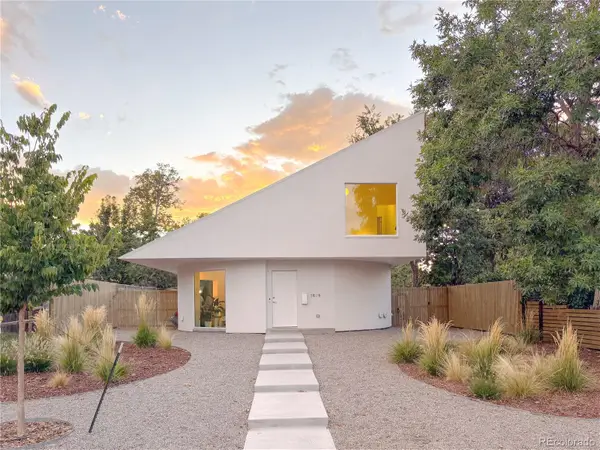 $785,000Coming Soon3 beds 3 baths
$785,000Coming Soon3 beds 3 baths1675 Verbena Street, Denver, CO 80220
MLS# 5910300Listed by: COMPASS - DENVER - New
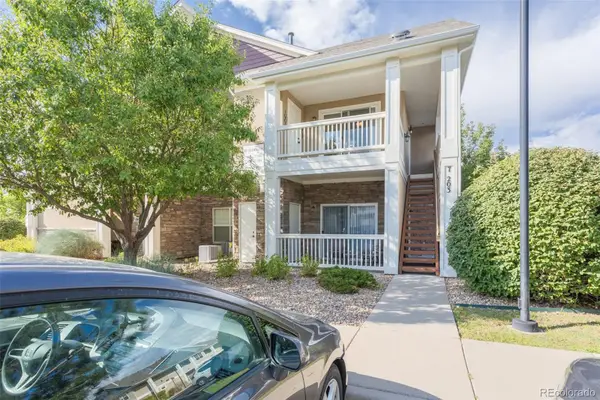 $368,000Active2 beds 2 baths1,024 sq. ft.
$368,000Active2 beds 2 baths1,024 sq. ft.8200 E 8th Avenue #203, Denver, CO 80230
MLS# 7736507Listed by: BROKERS GUILD HOMES - Coming Soon
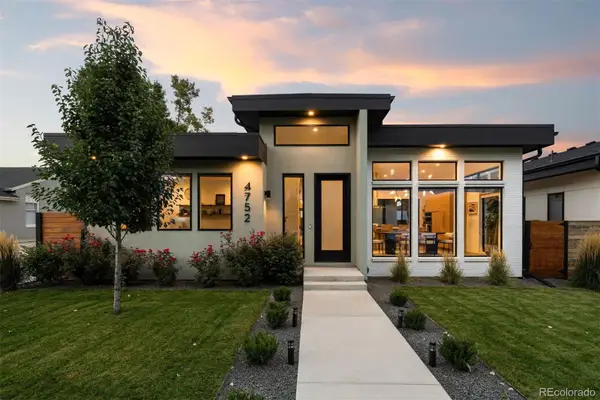 $1,600,000Coming Soon5 beds 4 baths
$1,600,000Coming Soon5 beds 4 baths4752 Eliot Street, Denver, CO 80211
MLS# 8283799Listed by: LIV SOTHEBY'S INTERNATIONAL REALTY - New
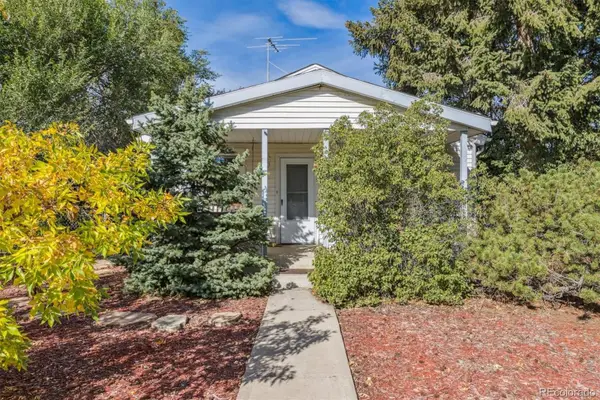 $425,000Active2 beds 1 baths1,038 sq. ft.
$425,000Active2 beds 1 baths1,038 sq. ft.321 Stuart Street, Denver, CO 80219
MLS# 2360628Listed by: RE/MAX PROFESSIONALS - New
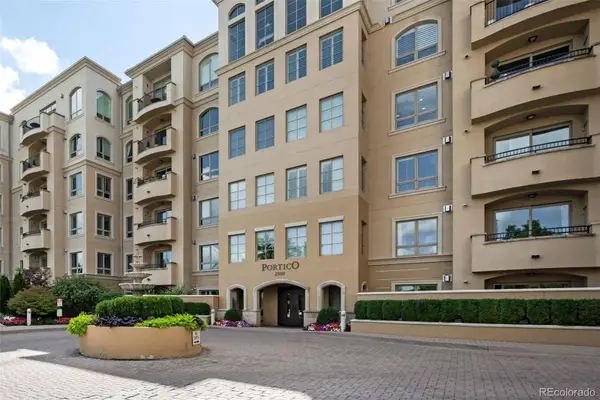 $525,000Active1 beds 1 baths887 sq. ft.
$525,000Active1 beds 1 baths887 sq. ft.2500 E Cherry Creek South Drive #127, Denver, CO 80209
MLS# 7360042Listed by: COMPASS - DENVER
