6781 County Road 43, Glen Haven, CO 80532
Local realty services provided by:Better Homes and Gardens Real Estate Kenney & Company
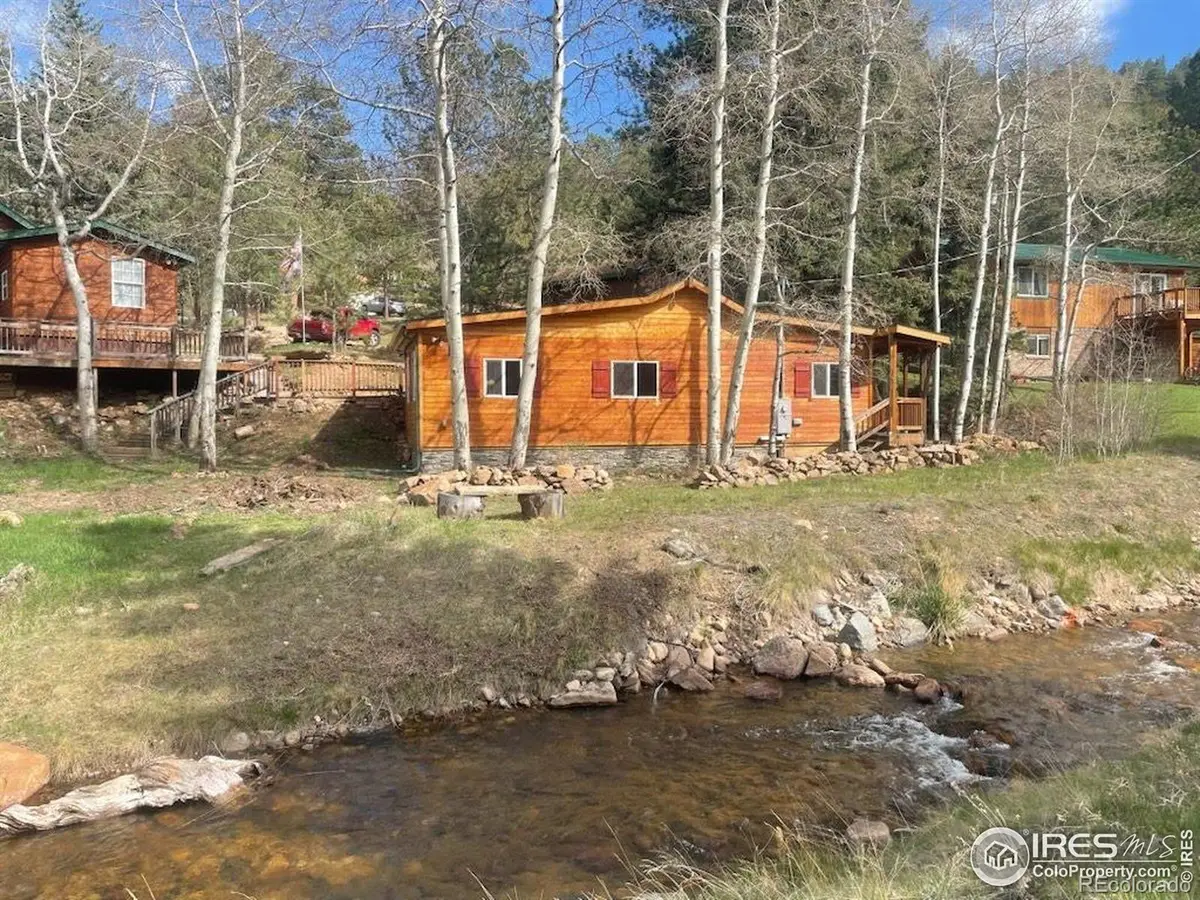

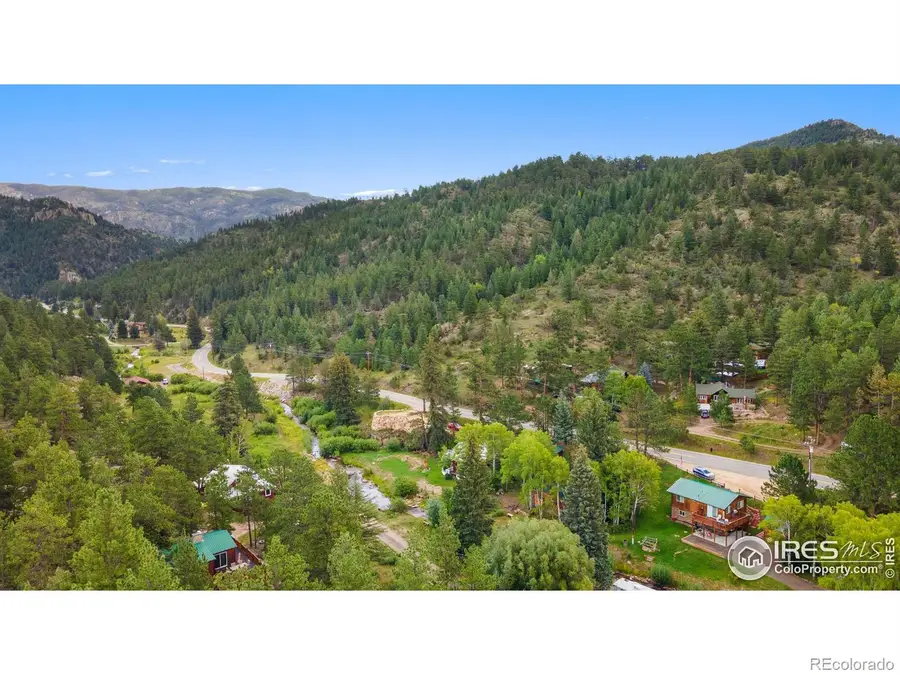
Listed by:rob kittle9702189200
Office:kittle real estate
MLS#:IR1033877
Source:ML
Price summary
- Price:$364,900
- Price per sq. ft.:$403.65
- Monthly HOA dues:$20.83
About this home
MOTIVATED SELLER! Escape to your own private mountain sanctuary in Glen Haven, minutes away from both Rocky Mountain National Park and downtown Estes Park. Surrounded by majestic Ponderosa pines and aspens, with the soothing sounds of West Creek flowing beside the property, this enchanting cabin offers a tranquil escape from the hustle and bustle of everyday life. Step inside and prepare to be charmed by the warm and welcoming ambiance of the open-concept living area. The perfect blend of rustic charm and modern comfort. With two bedrooms and one bathroom, there's plenty of space to relax and unwind after a day of adventure in the mountains. Center stage in your living area is an original brick fireplace with an insert, perfect for warming up on chilly evenings. The kitchen features stainless steel appliances and a stylish butcher's block countertop. Whip up your favorite meals with ease and enjoy the convenience of cooking in your own private mountain oasis. Outside, the beauty of nature is your constant companion. Enjoy your morning coffee on the deck as you delight in the views that envelop the property. Want to add a deck facing the creek? The county has already approved proposed plans for one. For added convenience, a large storage shed with electricity offers ample space to store outdoor gear, tools, and more. The following items have been updated in the past year: new roof, baseboard electric heating, luxury vinyl plank flooring, paint, light fixtures, and the kitchen and bathroom have been completely redone. The well hookups and septic vault are new as well, and the windows are only a few years old.
Contact an agent
Home facts
- Year built:1957
- Listing Id #:IR1033877
Rooms and interior
- Bedrooms:2
- Total bathrooms:1
- Living area:904 sq. ft.
Heating and cooling
- Cooling:Ceiling Fan(s)
- Heating:Baseboard
Structure and exterior
- Roof:Composition
- Year built:1957
- Building area:904 sq. ft.
- Lot area:0.15 Acres
Schools
- High school:Estes Park
- Middle school:Estes Park
- Elementary school:Estes Park
Utilities
- Water:Well
- Sewer:Septic Tank
Finances and disclosures
- Price:$364,900
- Price per sq. ft.:$403.65
- Tax amount:$1,755 (2024)
New listings near 6781 County Road 43
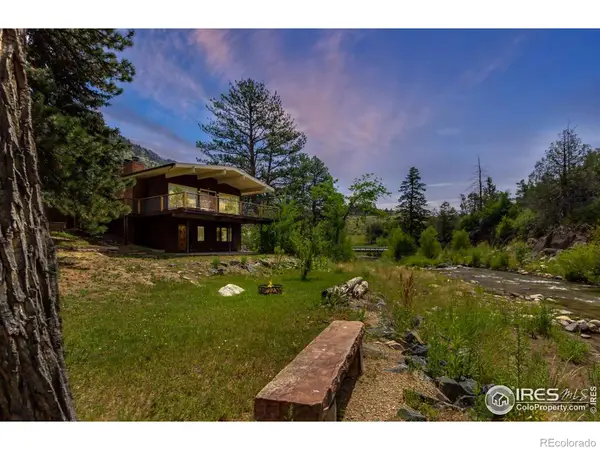 $649,900Active3 beds 2 baths1,858 sq. ft.
$649,900Active3 beds 2 baths1,858 sq. ft.12580 County Road 43, Glen Haven, CO 80532
MLS# IR1040436Listed by: KELLER WILLIAMS TOP OF THE ROCKIES REAL ESTATE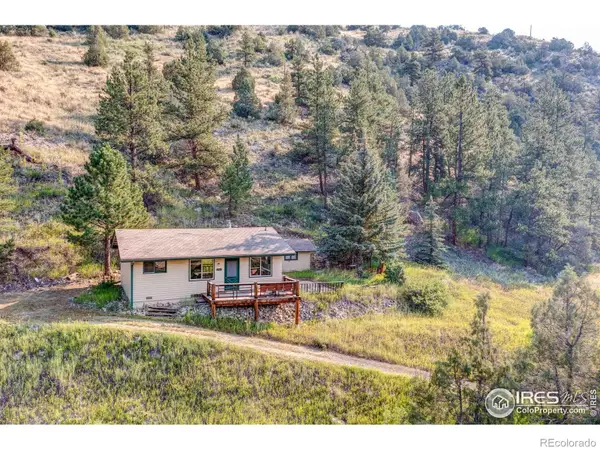 $424,000Active2 beds 1 baths768 sq. ft.
$424,000Active2 beds 1 baths768 sq. ft.1142 Streamside Drive, Glen Haven, CO 80532
MLS# IR1040422Listed by: NEW ROOTS REAL ESTATE $329,000Active2 beds 1 baths576 sq. ft.
$329,000Active2 beds 1 baths576 sq. ft.66 Circle Drive, Glen Haven, CO 80532
MLS# IR1040230Listed by: RE/MAX MOUNTAIN BROKERS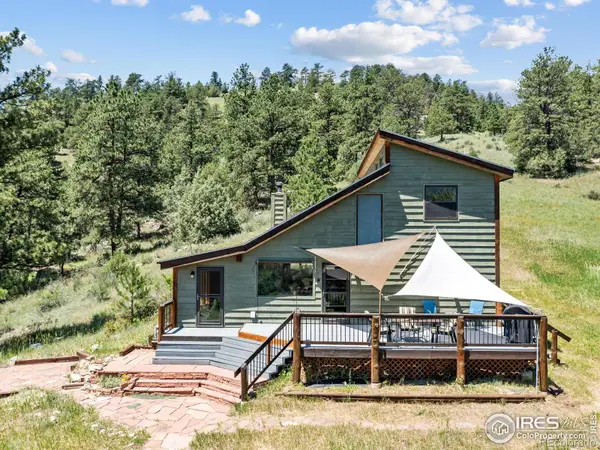 $625,000Active2 beds 2 baths1,736 sq. ft.
$625,000Active2 beds 2 baths1,736 sq. ft.551 Miller Fork Road, Glen Haven, CO 80532
MLS# IR1038471Listed by: FIRST COLORADO REALTY- Open Sat, 10am to 12pm
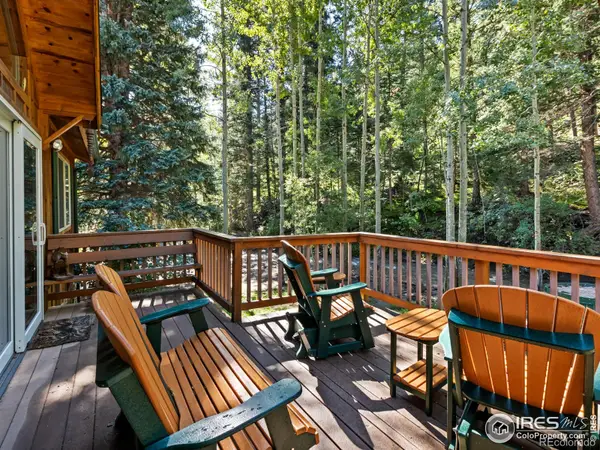 $629,000Active2 beds 2 baths1,614 sq. ft.
$629,000Active2 beds 2 baths1,614 sq. ft.1035 Streamside Drive, Glen Haven, CO 80532
MLS# IR1038242Listed by: FIRST COLORADO REALTY  $450,000Active3 beds 2 baths1,400 sq. ft.
$450,000Active3 beds 2 baths1,400 sq. ft.1618 Dunraven Glade Road, Glen Haven, CO 80532
MLS# IR1038144Listed by: THE HARTLEY TEAM REALTY INC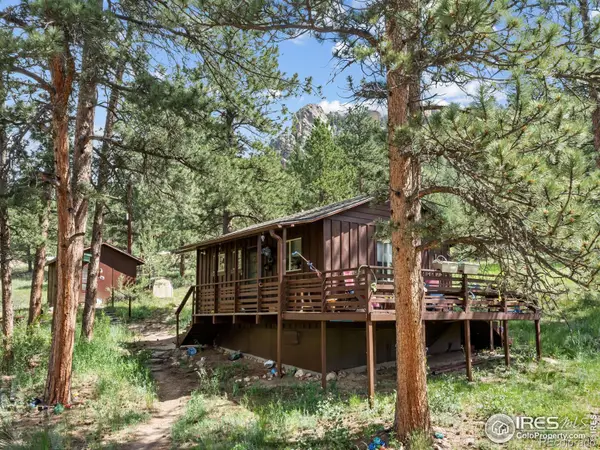 $340,000Active1 beds 1 baths384 sq. ft.
$340,000Active1 beds 1 baths384 sq. ft.83 Circle Drive, Glen Haven, CO 80532
MLS# IR1037875Listed by: RICHARDSON TEAM REALTY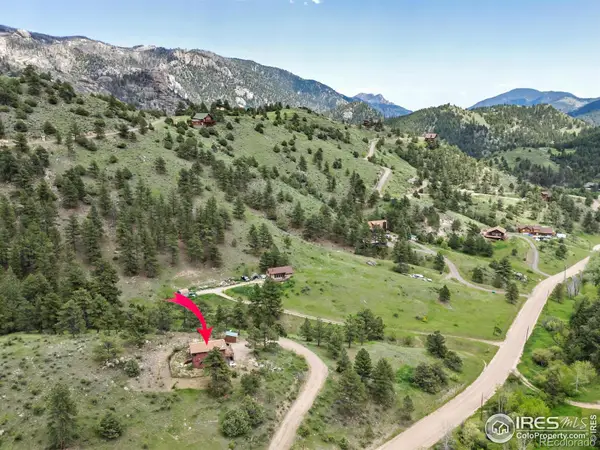 $475,000Active2 beds 1 baths1,200 sq. ft.
$475,000Active2 beds 1 baths1,200 sq. ft.406 Dunraven Glade Road, Glen Haven, CO 80532
MLS# IR1037880Listed by: FIRST COLORADO REALTY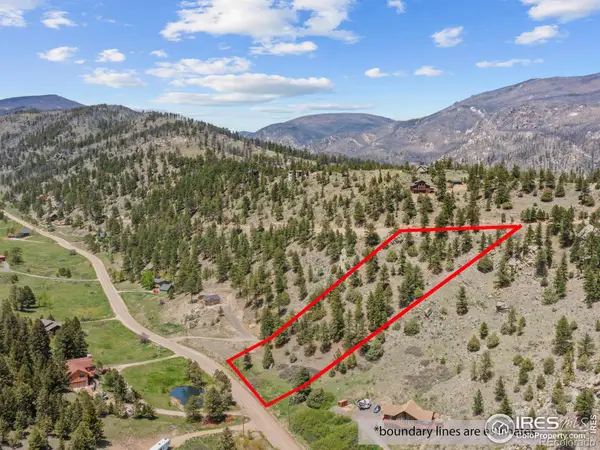 $92,500Active3.21 Acres
$92,500Active3.21 AcresDunraven Glade Road, Glen Haven, CO 80532
MLS# IR1035700Listed by: FIRST COLORADO REALTY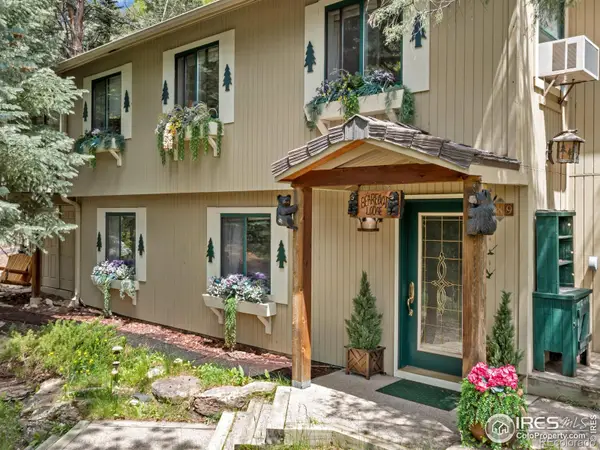 $827,000Active3 beds 2 baths2,349 sq. ft.
$827,000Active3 beds 2 baths2,349 sq. ft.189 Fishermans Lane, Glen Haven, CO 80532
MLS# IR1035556Listed by: RE/MAX MOUNTAIN BROKERS

