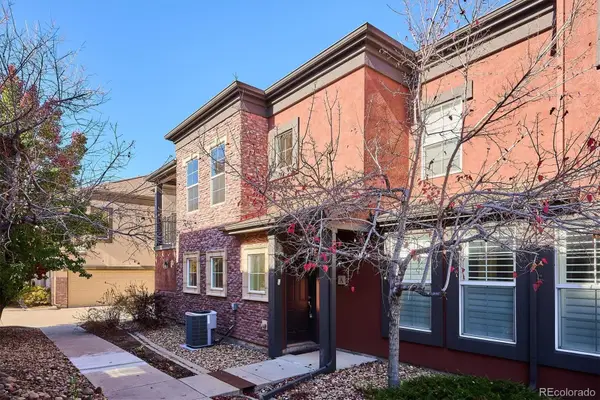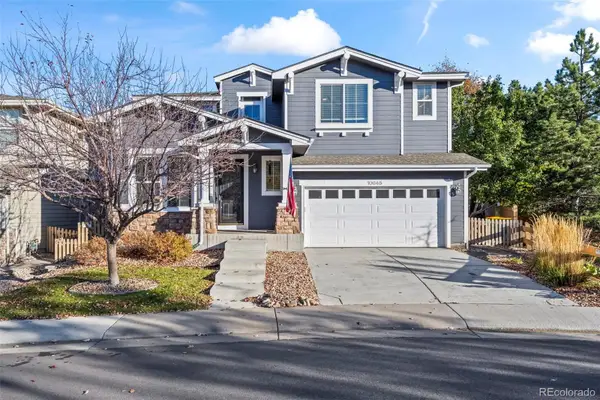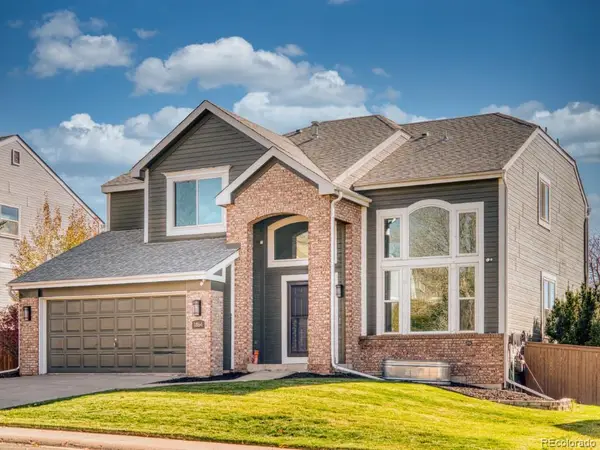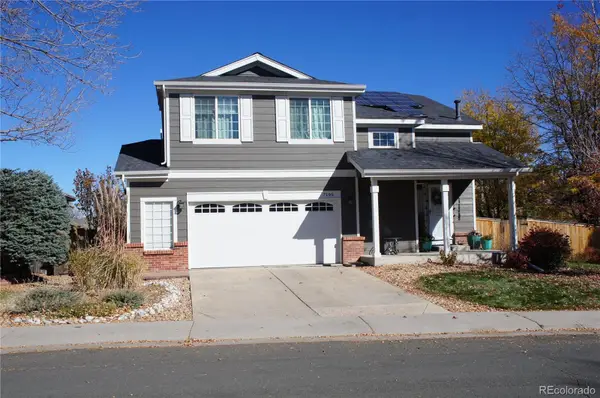54 Woodland Circle, Highlands Ranch, CO 80126
Local realty services provided by:Better Homes and Gardens Real Estate Kenney & Company
Listed by:janice hubbell720-939-2393
Office:realty one group premier colorado
MLS#:9894940
Source:ML
Price summary
- Price:$725,000
- Price per sq. ft.:$209.36
- Monthly HOA dues:$57
About this home
This coveted ranch-style townhome in exclusive Coventry Ridge is available for discerning buyers desiring open space & easy, maintenance-free living. HOA manages the grounds maintenance & snow removal, although snow melts quickly on the south-facing driveway! This is the largest model in the neighborhood & backs to a lovely, peaceful greenbelt with mature trees & perennial gardens. The main level with hardwood floors is luxurious yet comfortable, opening to a spacious living area featuring a gas fireplace & built-in entertainment area, crowned with a magnificent ceiling fan. The dining room is large enough to accommodate guests for Thanksgiving dinner, connects to the French country kitchen with granite countertops, gorgeous white/gold backsplash, custom cabinetry, large format porcelain tile & Samsung appliances that includes an induction cooktop. Don't miss the cozy breakfast nook with a bay window off the kitchen! The primary suite offers a remodeled 5-piece bath with a coffee bar tucked away in the bedroom. The bright & airy office/den with french doors is situated at the front & could serve as a bedroom if needed. The second main level bedroom is private with a bay window, walk-in closet & full bath nearby. The finished garden level basement includes a rec room, heat stove, media area, an extra walk-in storage closet, wet-bar with a mini-refrigerator & ice maker and, of course, another sizable bedroom with a 3/4 bath for guests. The 2-car attached garage has 2 easy steps into the mud room/laundry area. Note the abundance of storage on the main AND lower levels. Updates include a newer Amana furnace & air conditioner system with the hot water heater replaced this spring. All appliances plus washer/dryer are included. The covered deck (complete with a gas line) extends the living area--a special place to enjoy coffee & observe nature in the morning. The backyard is complete with perennials, turf & a private patio area. HURRY, THIS LISTING is GOING...GOING...GONE!
Contact an agent
Home facts
- Year built:1997
- Listing ID #:9894940
Rooms and interior
- Bedrooms:3
- Total bathrooms:3
- Full bathrooms:2
- Living area:3,463 sq. ft.
Heating and cooling
- Cooling:Central Air
- Heating:Forced Air
Structure and exterior
- Roof:Composition
- Year built:1997
- Building area:3,463 sq. ft.
- Lot area:0.09 Acres
Schools
- High school:Mountain Vista
- Middle school:Mountain Ridge
- Elementary school:Northridge
Utilities
- Water:Public
- Sewer:Public Sewer
Finances and disclosures
- Price:$725,000
- Price per sq. ft.:$209.36
- Tax amount:$4,257 (2024)
New listings near 54 Woodland Circle
- New
 $1,125,000Active3 beds 3 baths3,548 sq. ft.
$1,125,000Active3 beds 3 baths3,548 sq. ft.9255 Sori Lane, Highlands Ranch, CO 80126
MLS# 3091899Listed by: RE/MAX PROFESSIONALS - New
 $650,000Active3 beds 3 baths1,762 sq. ft.
$650,000Active3 beds 3 baths1,762 sq. ft.9329 Wolfe Street, Highlands Ranch, CO 80129
MLS# 1988770Listed by: WORTH CLARK REALTY - New
 $500,000Active2 beds 2 baths1,294 sq. ft.
$500,000Active2 beds 2 baths1,294 sq. ft.781 Rockhurst Drive #A, Highlands Ranch, CO 80129
MLS# 2393505Listed by: JACK FINE PROPERTIES - New
 $700,000Active4 beds 3 baths2,867 sq. ft.
$700,000Active4 beds 3 baths2,867 sq. ft.10645 Cedarcrest Circle, Highlands Ranch, CO 80130
MLS# 2002902Listed by: MB TEAM LASSEN - Open Sat, 12 to 2pmNew
 $1,075,000Active6 beds 5 baths4,501 sq. ft.
$1,075,000Active6 beds 5 baths4,501 sq. ft.9986 Wyecliff Drive, Highlands Ranch, CO 80126
MLS# 4472344Listed by: RE/MAX PROFESSIONALS - Coming Soon
 $800,000Coming Soon4 beds 4 baths
$800,000Coming Soon4 beds 4 baths1864 Mountain Maple Avenue, Highlands Ranch, CO 80129
MLS# 2710430Listed by: ORCHARD BROKERAGE LLC - New
 $735,000Active5 beds 4 baths3,139 sq. ft.
$735,000Active5 beds 4 baths3,139 sq. ft.3204 White Oak Street, Highlands Ranch, CO 80129
MLS# 4657780Listed by: RE/MAX PROFESSIONALS - Coming Soon
 $665,000Coming Soon4 beds 3 baths
$665,000Coming Soon4 beds 3 baths7195 Leopard Gate, Lone Tree, CO 80124
MLS# 8557792Listed by: LPT REALTY - New
 $689,000Active2 beds 4 baths2,631 sq. ft.
$689,000Active2 beds 4 baths2,631 sq. ft.9023 Old Tom Morris Circle, Highlands Ranch, CO 80129
MLS# 5198364Listed by: COMPASS - DENVER
