760 Ridgemont Circle, Highlands Ranch, CO 80126
Local realty services provided by:Better Homes and Gardens Real Estate Kenney & Company
Listed by:john spondjspond@comcast.net,303-908-0805
Office:homesmart
MLS#:1658267
Source:ML
Price summary
- Price:$985,000
- Price per sq. ft.:$222.8
- Monthly HOA dues:$57
About this home
Nestled in the sought-after Stonebury neighborhood of Highlands Ranch, this exquisite Timber Ridge model by Shea Homes combines timeless elegance with modern comfort. Recent updates include beautifully refinished hardwood floors, fresh interior paint, and newly installed plush carpeting throughout. Cased window trim with blinds adds a touch of sophistication, while the gourmet kitchen impresses with granite countertops, a large center island, cherry cabinetry with roll-out shelving, stainless steel refrigerator, a chef-inspired gas cooktop, and double convection oven. Designed for both entertaining and everyday living, the home offers formal living and dining rooms as well as a spacious family room that flows seamlessly into the kitchen and breakfast nook—an inviting space for gatherings or quiet nights at home. Upstairs, the luxurious primary suite includes a spacious retreat that can be converted to a fifth bedroom. Three additional large bedrooms are accompanied by a full hallway bath and a private en-suite guest bath, offering plenty of room for family and guests. The outdoor living space is just as impressive, featuring a beautifully landscaped yard with in-ground sprinklers, an expansive patio and deck - perfect for year-round enjoyment. The spacious 3-car garage with service door offers convenience and ample storage shelving for all your car care and outdooer necessities. Located near top-rated schools, shopping, dining, recreational facilities and quick access to miles of scenic trails through out Highlands Ranch, this move-in ready home also comes with a one-year home warranty for peace of mind.
Contact an agent
Home facts
- Year built:2002
- Listing ID #:1658267
Rooms and interior
- Bedrooms:4
- Total bathrooms:4
- Full bathrooms:3
- Living area:4,421 sq. ft.
Heating and cooling
- Cooling:Attic Fan, Central Air
- Heating:Forced Air, Natural Gas
Structure and exterior
- Roof:Composition
- Year built:2002
- Building area:4,421 sq. ft.
- Lot area:0.19 Acres
Schools
- High school:Mountain Vista
- Middle school:Mountain Ridge
- Elementary school:Bear Canyon
Utilities
- Water:Public
- Sewer:Public Sewer
Finances and disclosures
- Price:$985,000
- Price per sq. ft.:$222.8
- Tax amount:$5,424 (2025)
New listings near 760 Ridgemont Circle
- Coming Soon
 $875,000Coming Soon5 beds 4 baths
$875,000Coming Soon5 beds 4 baths10518 Tigers Eye, Lone Tree, CO 80124
MLS# 7003356Listed by: KELLER WILLIAMS DTC - Open Sun, 12 to 3pmNew
 $1,125,000Active3 beds 3 baths3,548 sq. ft.
$1,125,000Active3 beds 3 baths3,548 sq. ft.9255 Sori Lane, Highlands Ranch, CO 80126
MLS# 3091899Listed by: RE/MAX PROFESSIONALS - New
 $650,000Active3 beds 3 baths1,762 sq. ft.
$650,000Active3 beds 3 baths1,762 sq. ft.9329 Wolfe Street, Highlands Ranch, CO 80129
MLS# 1988770Listed by: WORTH CLARK REALTY - New
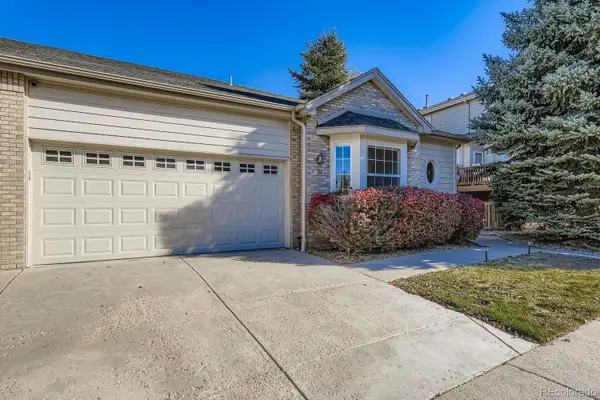 $725,000Active3 beds 3 baths3,463 sq. ft.
$725,000Active3 beds 3 baths3,463 sq. ft.54 Woodland Circle, Highlands Ranch, CO 80126
MLS# 9894940Listed by: REALTY ONE GROUP PREMIER COLORADO - New
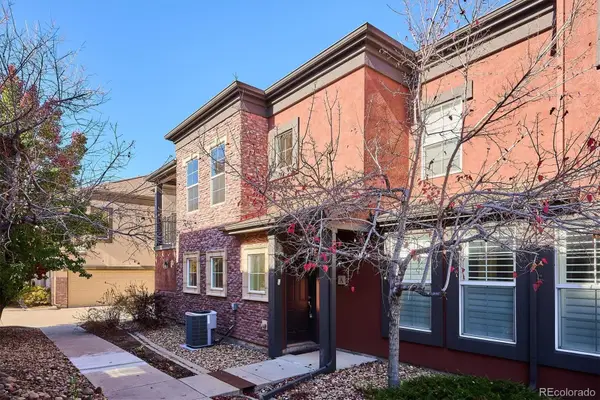 $500,000Active2 beds 2 baths1,294 sq. ft.
$500,000Active2 beds 2 baths1,294 sq. ft.781 Rockhurst Drive #A, Highlands Ranch, CO 80129
MLS# 2393505Listed by: JACK FINE PROPERTIES 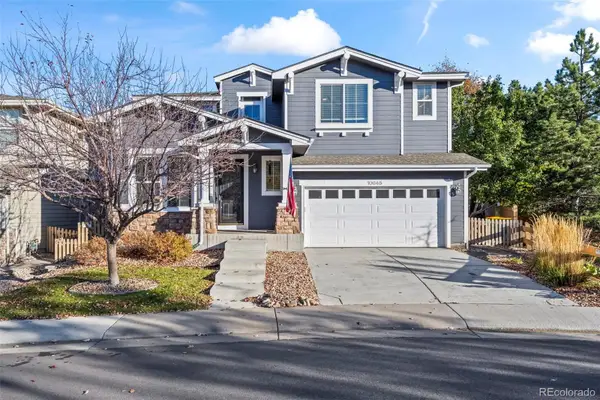 $700,000Pending4 beds 3 baths2,867 sq. ft.
$700,000Pending4 beds 3 baths2,867 sq. ft.10645 Cedarcrest Circle, Highlands Ranch, CO 80130
MLS# 2002902Listed by: MB TEAM LASSEN- New
 $1,075,000Active6 beds 5 baths4,501 sq. ft.
$1,075,000Active6 beds 5 baths4,501 sq. ft.9986 Wyecliff Drive, Highlands Ranch, CO 80126
MLS# 4472344Listed by: RE/MAX PROFESSIONALS - Coming Soon
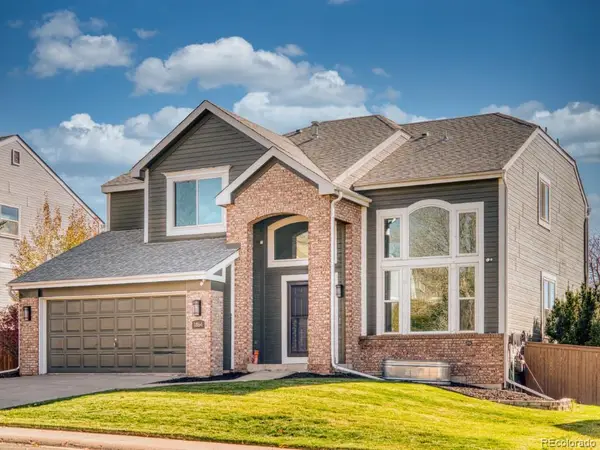 $800,000Coming Soon4 beds 4 baths
$800,000Coming Soon4 beds 4 baths1864 Mountain Maple Avenue, Highlands Ranch, CO 80129
MLS# 2710430Listed by: ORCHARD BROKERAGE LLC - New
 $735,000Active5 beds 4 baths3,139 sq. ft.
$735,000Active5 beds 4 baths3,139 sq. ft.3204 White Oak Street, Highlands Ranch, CO 80129
MLS# 4657780Listed by: RE/MAX PROFESSIONALS - Coming Soon
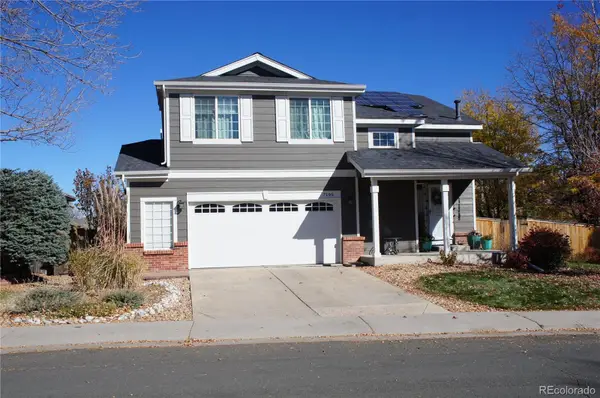 $665,000Coming Soon4 beds 3 baths
$665,000Coming Soon4 beds 3 baths7195 Leopard Gate, Lone Tree, CO 80124
MLS# 8557792Listed by: LPT REALTY
