1517 Amherst Drive, Longmont, CO 80503
Local realty services provided by:Better Homes and Gardens Real Estate Kenney & Company
1517 Amherst Drive,Longmont, CO 80503
$500,000
- 4 Beds
- 2 Baths
- 2,202 sq. ft.
- Single family
- Active
Listed by:jennifer hart7209351137
Office:keller williams 1st realty
MLS#:IR1045855
Source:ML
Price summary
- Price:$500,000
- Price per sq. ft.:$227.07
About this home
Your New Home Near Longmont Estates with a $20,000 Seller Concession to Buyer! Discover an incredible opportunity in one of Longmont's most desirable neighborhoods on the northwest side of town. This spacious home offers a flexible layout perfect for multi-generational living or rental income potential.The upper level features a welcoming living area with a cozy wood-burning fireplace, an open kitchen, a full bathroom, and two comfortable bedrooms. The lower level mirrors this layout and includes its own fireplace, an open kitchen, a 3/4 bathroom, and two comfortable bedrooms, in addition to the laundry room-plus a separate access through the garage, ideal for privacy or independent living arrangements. Enjoy the large back deck and expansive backyard, perfect for entertaining or soaking up Colorado's beautiful weather. The main level boasts exposed wood beams that add warmth and character, while the front facade features classic white pillars, creating timeless curb appeal. This home is a rare find with incredible remodel potential- bring your vision to transform it into a fully renovated mid-century modern masterpiece and allow the Seller concession to cover the cosmetic updates for you! There is excellent RV/boat parking next to the attached two car garage and this community does not have an HOA or metro tax! Enjoy a convenient location near McIntosh Lake and easy access to Hwy 66, Hwy 36, and Hwy 119, just minutes from Boulder or Lyons and within walking distance to parks, trails, food, shopping and entertainment.
Contact an agent
Home facts
- Year built:1979
- Listing ID #:IR1045855
Rooms and interior
- Bedrooms:4
- Total bathrooms:2
- Full bathrooms:1
- Living area:2,202 sq. ft.
Heating and cooling
- Cooling:Ceiling Fan(s), Central Air
- Heating:Forced Air
Structure and exterior
- Roof:Composition
- Year built:1979
- Building area:2,202 sq. ft.
- Lot area:0.18 Acres
Schools
- High school:Silver Creek
- Middle school:Westview
- Elementary school:Longmont Estates
Utilities
- Water:Public
- Sewer:Public Sewer
Finances and disclosures
- Price:$500,000
- Price per sq. ft.:$227.07
- Tax amount:$3,099 (2024)
New listings near 1517 Amherst Drive
- New
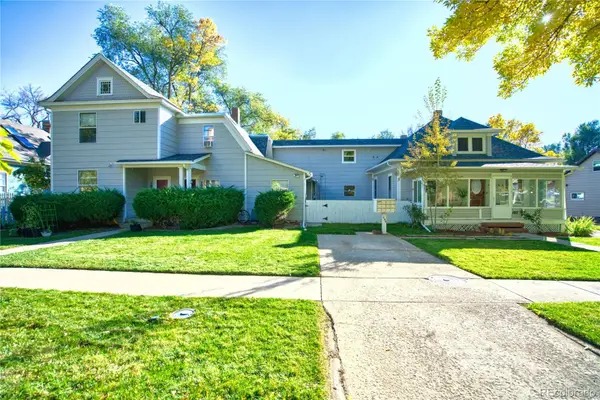 $315,000Active2 beds 1 baths843 sq. ft.
$315,000Active2 beds 1 baths843 sq. ft.348 Collyer Street #105, Longmont, CO 80501
MLS# 2042991Listed by: REAGENCY REALTY LLC - New
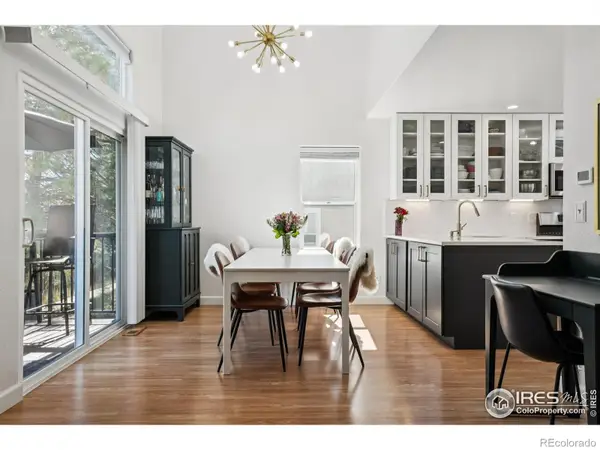 $600,000Active4 beds 3 baths2,024 sq. ft.
$600,000Active4 beds 3 baths2,024 sq. ft.941 Reynolds Farm Lane #E8, Longmont, CO 80503
MLS# IR1045867Listed by: COLDWELL BANKER REALTY- FORT COLLINS - Coming Soon
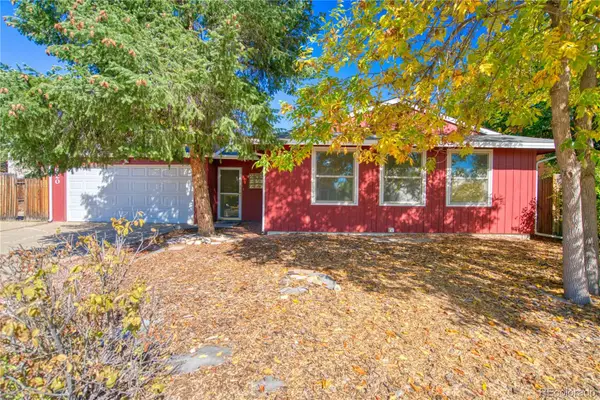 $464,000Coming Soon2 beds 1 baths
$464,000Coming Soon2 beds 1 baths620 Independence Drive, Longmont, CO 80504
MLS# 6999394Listed by: MARVIN GARDENS REAL ESTATE - New
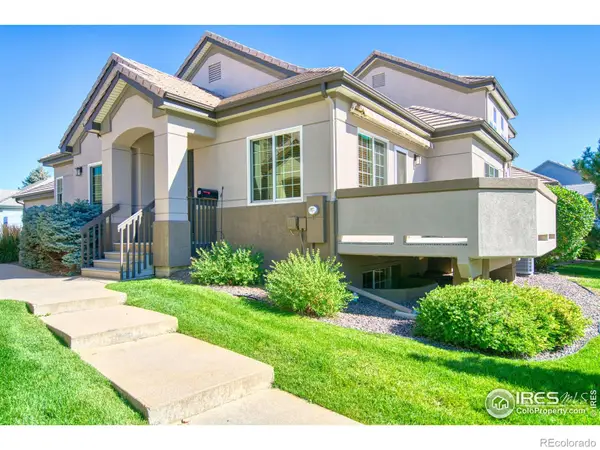 $539,000Active2 beds 3 baths2,530 sq. ft.
$539,000Active2 beds 3 baths2,530 sq. ft.4121 Da Vinci Drive, Longmont, CO 80503
MLS# IR1045860Listed by: LOKATION REAL ESTATE-LONGMONT - Open Sun, 11am to 4pmNew
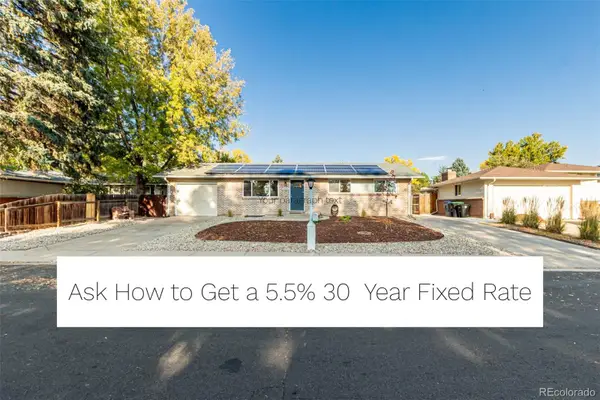 $550,000Active5 beds 3 baths2,100 sq. ft.
$550,000Active5 beds 3 baths2,100 sq. ft.448 Morgan Road, Longmont, CO 80504
MLS# 4413735Listed by: LUX REAL ESTATE COMPANY ERA POWERED - New
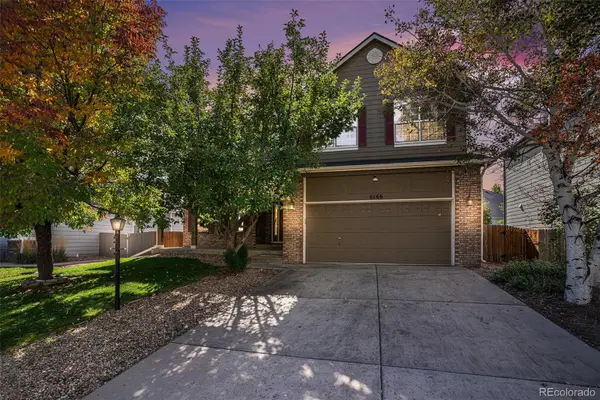 $575,000Active4 beds 3 baths3,633 sq. ft.
$575,000Active4 beds 3 baths3,633 sq. ft.6166 Valley Vista Avenue, Longmont, CO 80504
MLS# 2496721Listed by: ORCHARD BROKERAGE LLC - Open Sat, 11am to 1pmNew
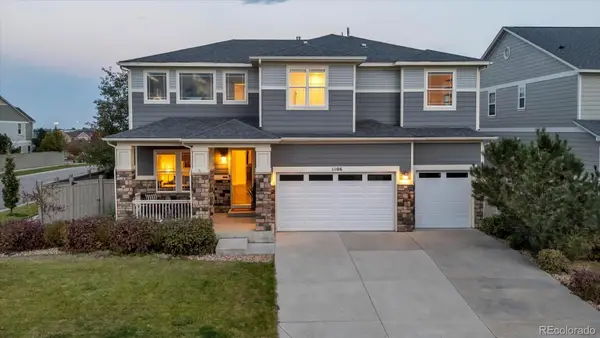 $1,200,000Active5 beds 5 baths5,423 sq. ft.
$1,200,000Active5 beds 5 baths5,423 sq. ft.1106 Redbud Circle, Longmont, CO 80503
MLS# 2693819Listed by: DUE SOUTH REALTY - Open Sat, 11am to 2pmNew
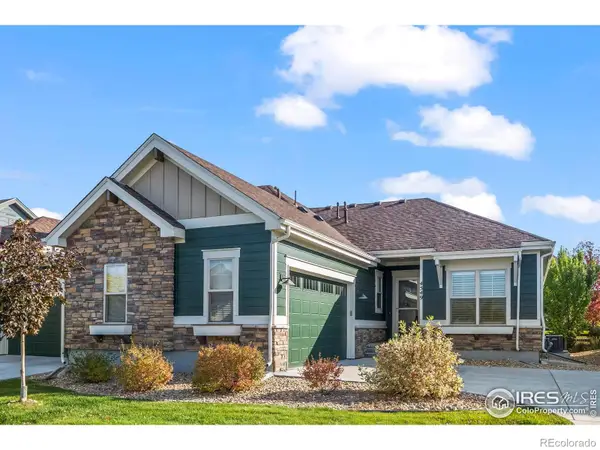 $935,000Active3 beds 3 baths3,156 sq. ft.
$935,000Active3 beds 3 baths3,156 sq. ft.4549 Maxwell Avenue, Longmont, CO 80503
MLS# IR1045846Listed by: WK REAL ESTATE - New
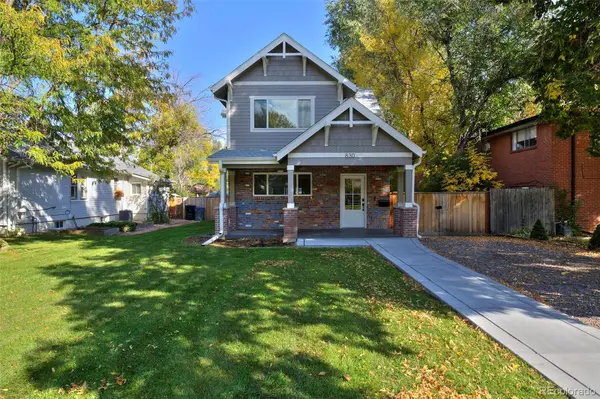 $880,000Active4 beds 4 baths2,588 sq. ft.
$880,000Active4 beds 4 baths2,588 sq. ft.830 Emery Street, Longmont, CO 80501
MLS# 9208964Listed by: EXP REALTY, LLC
