2437 Mountain View Drive, Loveland, CO 80538
Local realty services provided by:Better Homes and Gardens Real Estate Kenney & Company
2437 Mountain View Drive,Loveland, CO 80538
$375,000
- 2 Beds
- 1 Baths
- 791 sq. ft.
- Single family
- Active
Listed by:catherine rogers9709881030
Office:c3 real estate solutions, llc.
MLS#:IR1045453
Source:ML
Price summary
- Price:$375,000
- Price per sq. ft.:$474.08
About this home
Adorable sunny, south facing Ranch bungalow - nicely appointed and just down the street from Kirkview Park! Nestled in a super convenient location right off Lincoln in central Loveland with an easy flow layout. Eat-in kitchen, fenced spacious yard featuring a comfortable flagstone patio - beautifully maintained and 7,500SF site. 2 Bedrooms and refreshed bright full bathroom at nearly 800 SF total, this cute bungalow is all about ease and convenience. Newer double pane vinyl windows, and a convenient oversized detached single car garage (partially insulated to the east) with a long driveway for additional parking! Includes both front and backyard sprinkler system, fully fenced yard, newer Whirlpool dryer in 2024, central AC, whole home humidifier (around 2000), newer Hot Water heater (around 2023) and newer garage opener. Includes all appliances, move-in and enjoy + no HOA! Enjoy PULSE, Loveland's high-speed fiber optic ISP. All patio furniture stays, shelving, workbench stay in garage and composter on the east side.
Contact an agent
Home facts
- Year built:1950
- Listing ID #:IR1045453
Rooms and interior
- Bedrooms:2
- Total bathrooms:1
- Full bathrooms:1
- Living area:791 sq. ft.
Heating and cooling
- Cooling:Ceiling Fan(s), Central Air
- Heating:Forced Air
Structure and exterior
- Roof:Composition
- Year built:1950
- Building area:791 sq. ft.
- Lot area:0.17 Acres
Schools
- High school:Mountain View
- Middle school:Other
- Elementary school:Other
Utilities
- Water:Public
- Sewer:Public Sewer
Finances and disclosures
- Price:$375,000
- Price per sq. ft.:$474.08
- Tax amount:$1,072 (2024)
New listings near 2437 Mountain View Drive
- New
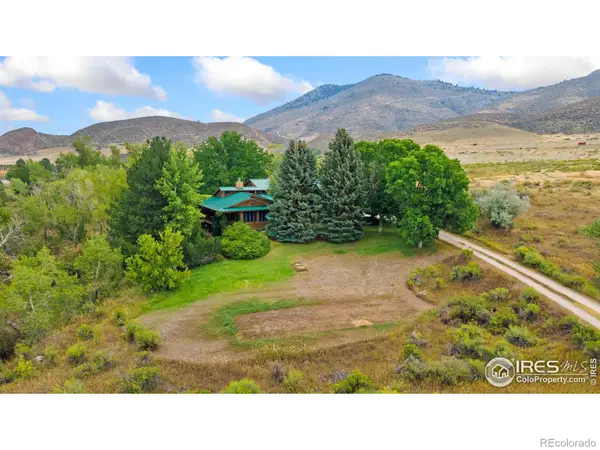 $1,150,000Active4 beds 4 baths4,772 sq. ft.
$1,150,000Active4 beds 4 baths4,772 sq. ft.8205 Stag Hollow Road, Loveland, CO 80538
MLS# IR1045516Listed by: KITTLE REAL ESTATE - New
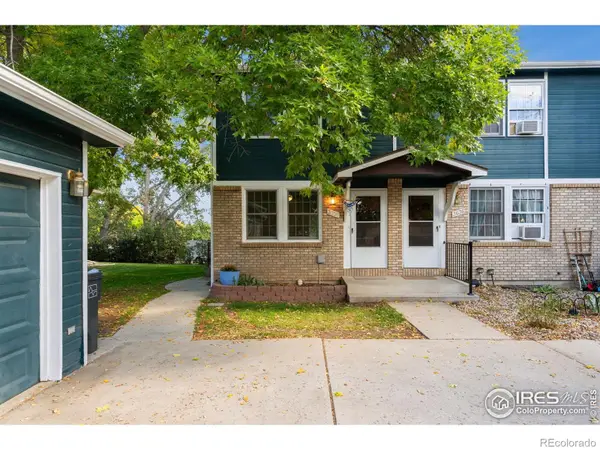 $350,000Active3 beds 3 baths1,395 sq. ft.
$350,000Active3 beds 3 baths1,395 sq. ft.3638 Butternut Drive, Loveland, CO 80538
MLS# IR1045504Listed by: C3 REAL ESTATE SOLUTIONS, LLC - New
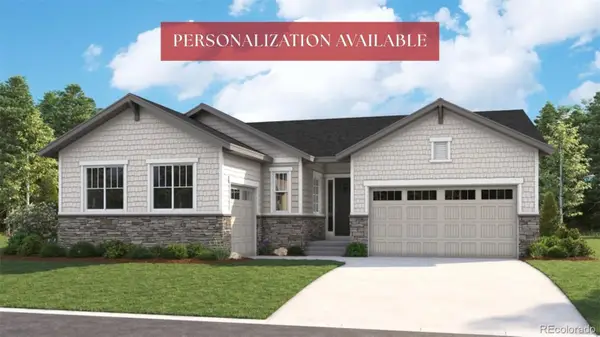 $906,506Active4 beds 3 baths4,564 sq. ft.
$906,506Active4 beds 3 baths4,564 sq. ft.3741 Emerald Shore Circle, Loveland, CO 80538
MLS# 1584923Listed by: RICHMOND REALTY INC - New
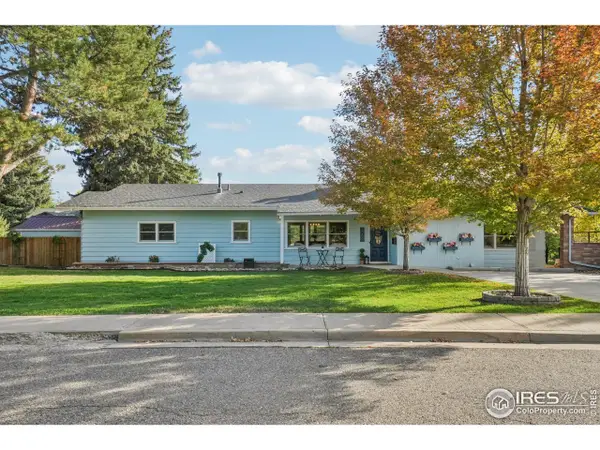 $575,000Active4 beds 2 baths2,274 sq. ft.
$575,000Active4 beds 2 baths2,274 sq. ft.416 W 12th Street, Loveland, CO 80537
MLS# IR1045500Listed by: COLDWELL BANKER REALTY- FORT COLLINS 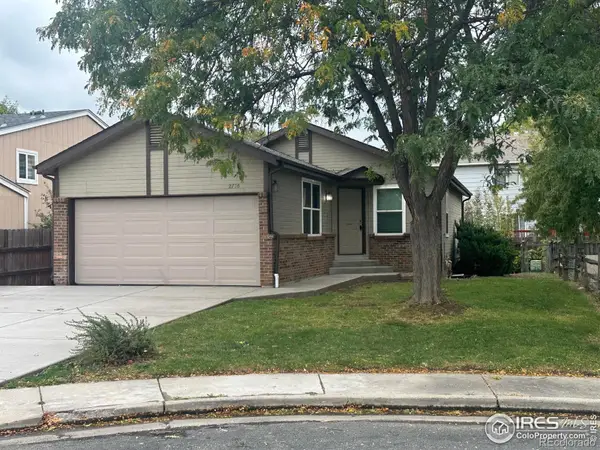 $380,000Pending2 beds 1 baths1,796 sq. ft.
$380,000Pending2 beds 1 baths1,796 sq. ft.2716 Susan Drive, Loveland, CO 80537
MLS# IR1045494Listed by: REAL- New
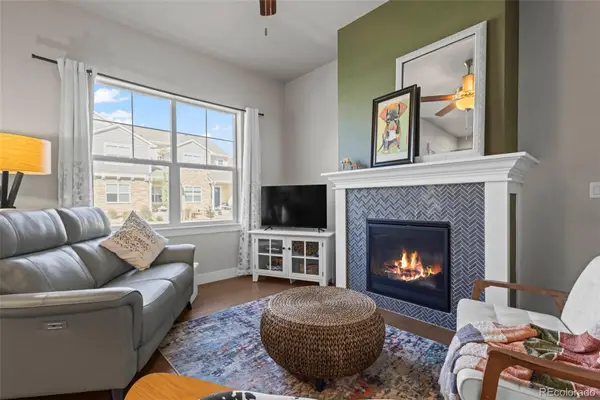 $429,000Active2 beds 3 baths2,089 sq. ft.
$429,000Active2 beds 3 baths2,089 sq. ft.1734 W 50th Street, Loveland, CO 80538
MLS# 2303054Listed by: REAL BROKER, LLC DBA REAL - New
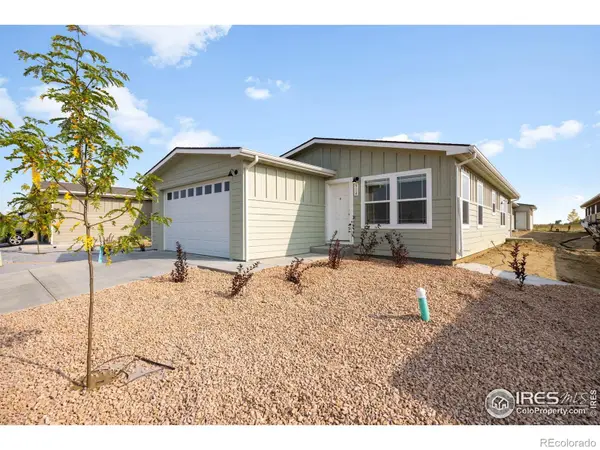 $328,000Active2 beds 2 baths1,276 sq. ft.
$328,000Active2 beds 2 baths1,276 sq. ft.512 Sunset Cliffs Drive, Loveland, CO 80537
MLS# IR1045470Listed by: COLDWELL BANKER REALTY- FORT COLLINS - New
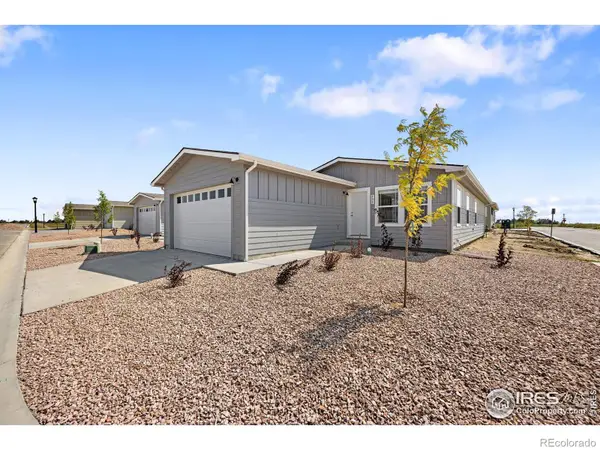 $349,000Active3 beds 2 baths1,508 sq. ft.
$349,000Active3 beds 2 baths1,508 sq. ft.492 Sunset Cliffs Drive, Loveland, CO 80537
MLS# IR1045471Listed by: COLDWELL BANKER REALTY- FORT COLLINS - New
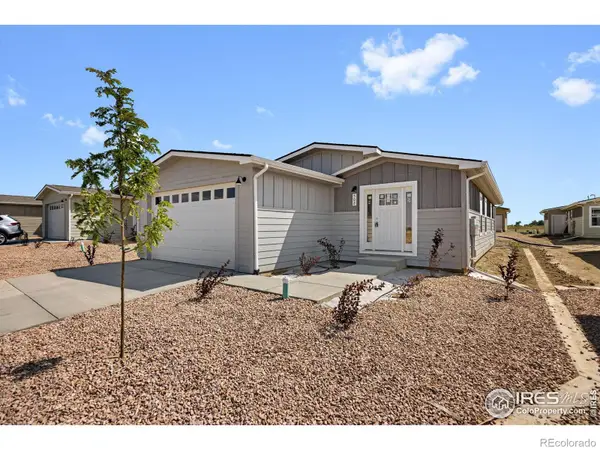 $326,000Active3 beds 2 baths1,262 sq. ft.
$326,000Active3 beds 2 baths1,262 sq. ft.502 Sunset Cliffs Drive, Loveland, CO 80537
MLS# IR1045469Listed by: COLDWELL BANKER REALTY- FORT COLLINS - New
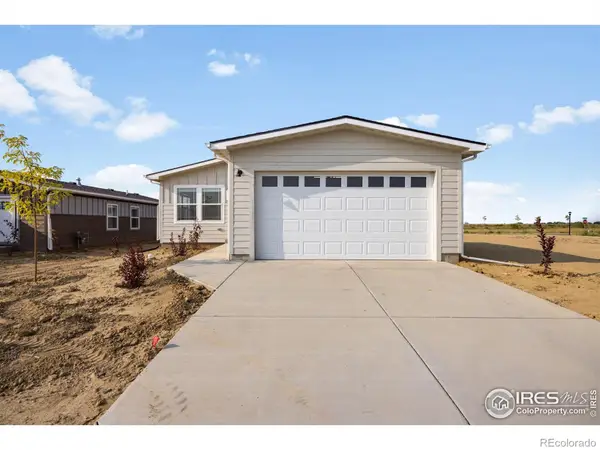 $322,000Active2 beds 2 baths1,102 sq. ft.
$322,000Active2 beds 2 baths1,102 sq. ft.533 Book Cliffs Drive, Loveland, CO 80537
MLS# IR1045472Listed by: COLDWELL BANKER REALTY- FORT COLLINS
