116 Allegra Drive #116, Silverthorne, CO 80498
Local realty services provided by:Better Homes and Gardens Real Estate Kenney & Company
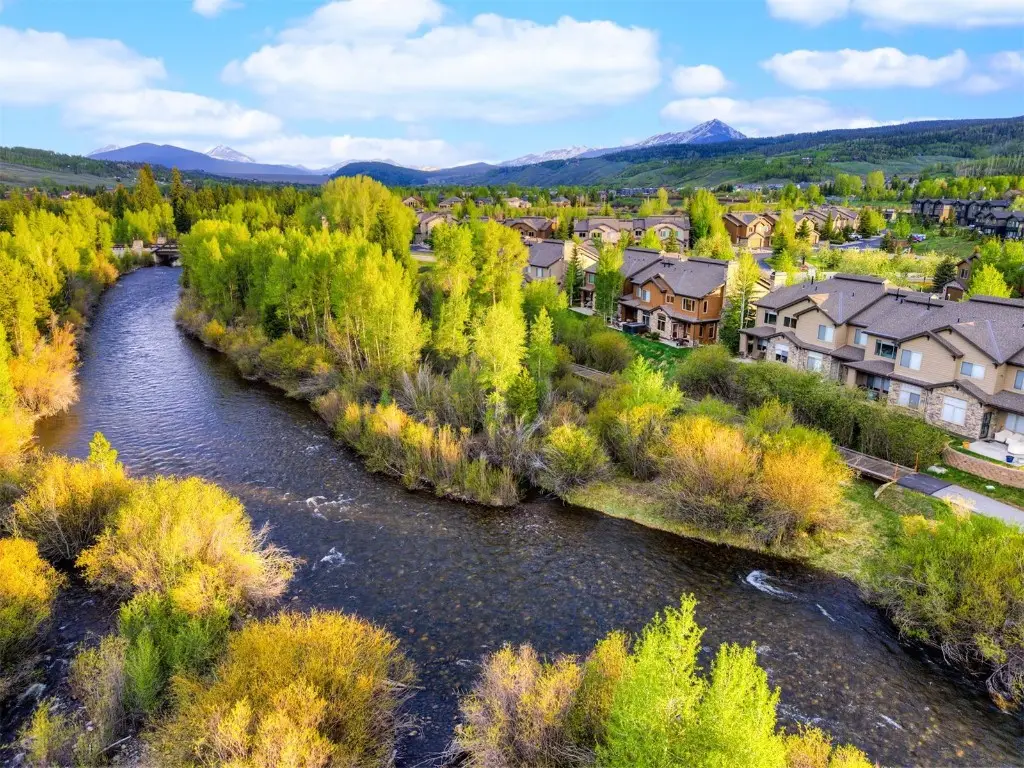
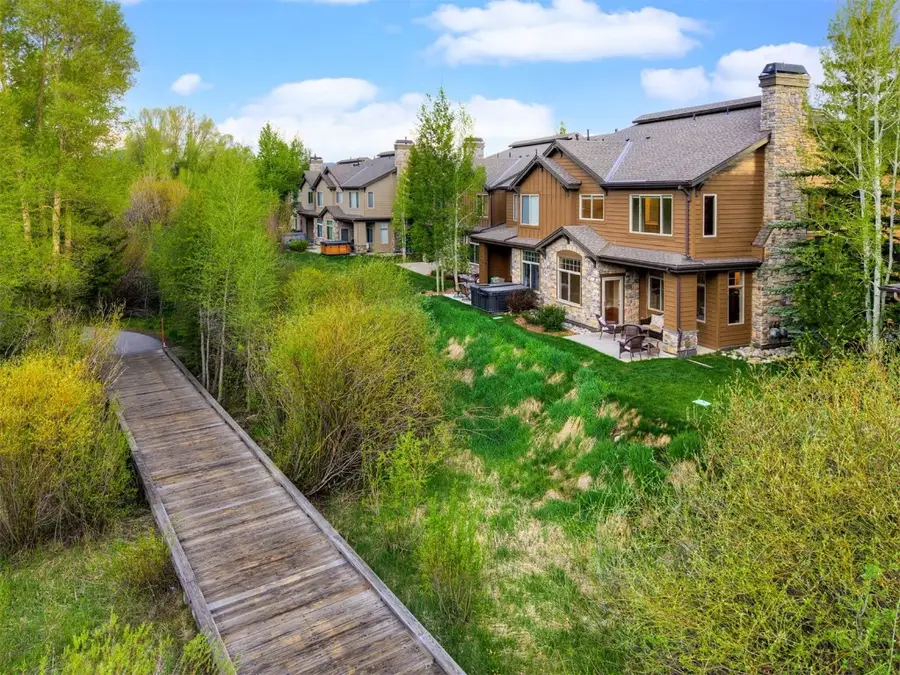

Listed by:megan l. galbreath
Office:breckenridge associates r.e.
MLS#:S1059478
Source:CO_SAR
Price summary
- Price:$1,500,000
- Price per sq. ft.:$783.7
- Monthly HOA dues:$767
About this home
Delightful, sunny 4 BD, 3.5 BA townhome nestled close to the Blue River. Enjoy the peaceful setting and bountiful sunshine throughout the home. Attached 2 car garage offers the ultimate storage and convenience. Extra surface parking available for visitors. Abundant wildlife and birdlife to entertain you all day from the living room and dining area. Sitting on the back patio feels and sounds as though you're sitting right on the bank of the Blue River. This home has been well maintained and includes fresh paint and brand new carpet. Easy access to the bike path for a bike or walk to the burgeoning Silverthorne restaurant and art scene. Scenic golf rounds & free nordic skiing is just across the road at The Raven Golf Course. Kayaking, SUP, and fishing in your neighborhood at the North Pond. Short Term Rental Licenses are currently available for this property. A wonderful lower maintenance option to enjoy the mountain life! Seller is Motivated!
Contact an agent
Home facts
- Year built:2000
- Listing Id #:S1059478
- Added:69 day(s) ago
- Updated:August 10, 2025 at 04:37 PM
Rooms and interior
- Bedrooms:4
- Total bathrooms:4
- Full bathrooms:3
- Half bathrooms:1
- Living area:1,914 sq. ft.
Heating and cooling
- Heating:Forced Air
Structure and exterior
- Roof:Shingle
- Year built:2000
- Building area:1,914 sq. ft.
- Lot area:13.83 Acres
Utilities
- Water:Public, Water Available
- Sewer:Connected, Sewer Available, Sewer Connected
Finances and disclosures
- Price:$1,500,000
- Price per sq. ft.:$783.7
- Tax amount:$4,522 (2024)
New listings near 116 Allegra Drive #116
- New
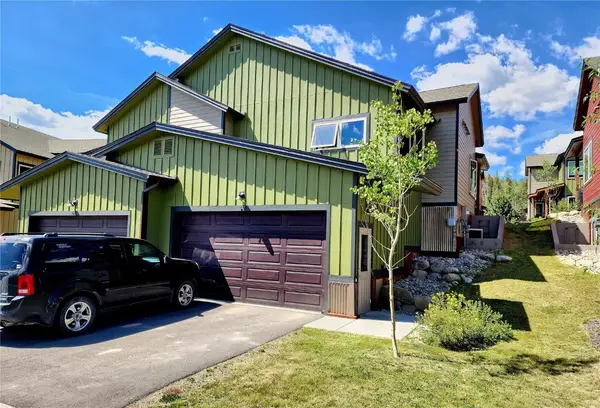 $500,610Active3 beds 3 baths1,413 sq. ft.
$500,610Active3 beds 3 baths1,413 sq. ft.27 Bootlegger Lane, Silverthorne, CO 80498
MLS# S1062094Listed by: RE/MAX PROPERTIES OF THE SUMMIT - New
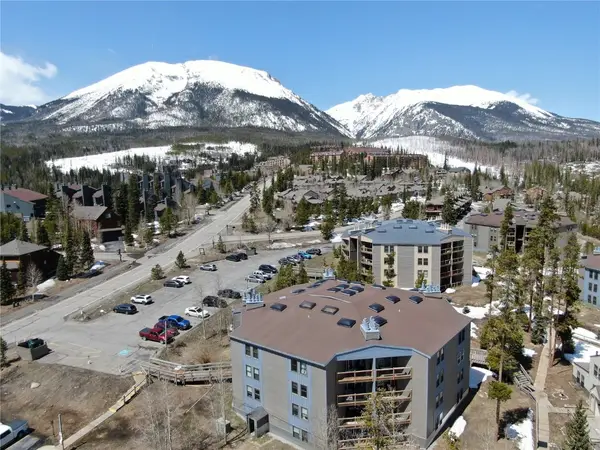 $290,000Active1 beds 1 baths569 sq. ft.
$290,000Active1 beds 1 baths569 sq. ft.2300 Lodge Pole Circle #205C, Silverthorne, CO 80498
MLS# S1062106Listed by: COLORADO R.E. SUMMIT COUNTY - New
 $349,500Active1 beds 1 baths671 sq. ft.
$349,500Active1 beds 1 baths671 sq. ft.10000 Ryan Gulch (cr 1260) Road #105, Silverthorne, CO 80498
MLS# S1062082Listed by: EXP REALTY, LLC - New
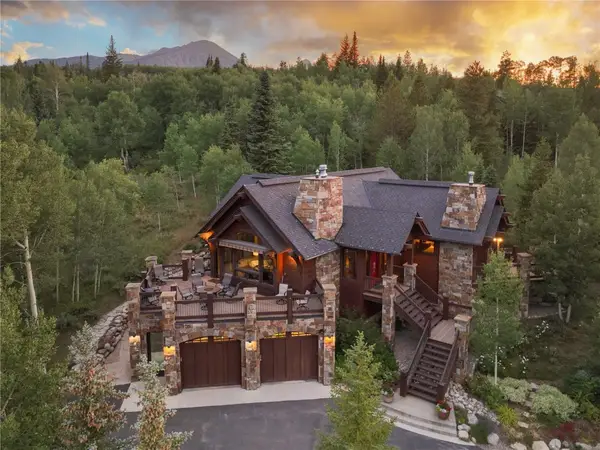 $2,824,000Active4 beds 5 baths3,662 sq. ft.
$2,824,000Active4 beds 5 baths3,662 sq. ft.1525 Golden Eagle Road, Silverthorne, CO 80498
MLS# S1062062Listed by: SLIFER SMITH & FRAMPTON R.E. - New
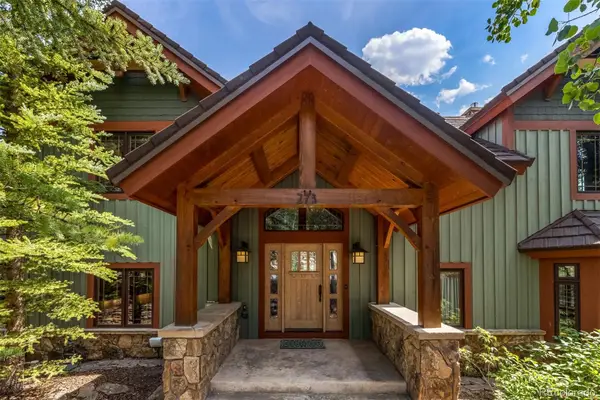 $3,800,000Active6 beds 6 baths5,895 sq. ft.
$3,800,000Active6 beds 6 baths5,895 sq. ft.273 Two Cabins Drive, Silverthorne, CO 80498
MLS# 4782885Listed by: NELSON WALLEY REAL ESTATE, LLC - New
 $3,800,000Active6 beds 6 baths5,895 sq. ft.
$3,800,000Active6 beds 6 baths5,895 sq. ft.273 Two Cabins Drive, Silverthorne, CO 80498
MLS# S1062078Listed by: NELSON WALLEY REAL ESTATE - New
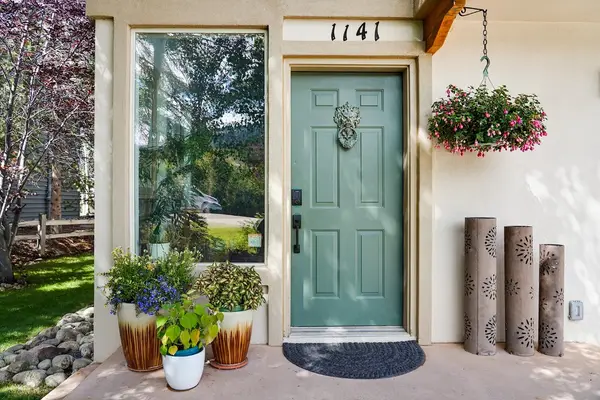 $1,350,000Active4 beds 3 baths2,032 sq. ft.
$1,350,000Active4 beds 3 baths2,032 sq. ft.1141 Rainbow Drive, Silverthorne, CO 80498
MLS# S1062063Listed by: COLORADO R.E. SUMMIT COUNTY - New
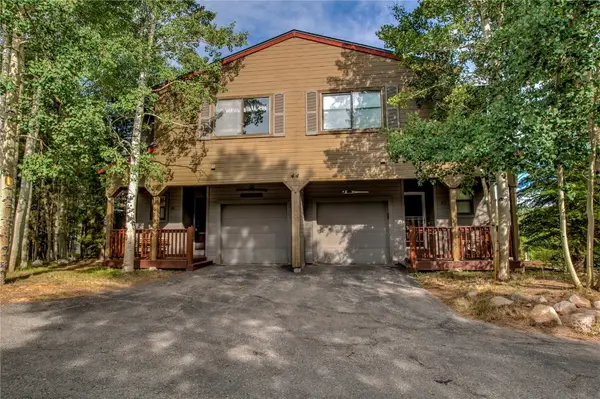 $718,000Active3 beds 3 baths1,260 sq. ft.
$718,000Active3 beds 3 baths1,260 sq. ft.44 Ryan Gulch Road #A1, Silverthorne, CO 80498
MLS# S1062013Listed by: RE/MAX PROPERTIES OF THE SUMMIT - New
 $4,674,000Active7 beds 6 baths7,111 sq. ft.
$4,674,000Active7 beds 6 baths7,111 sq. ft.35245 Highway 9, Silverthorne, CO 80498
MLS# S1061894Listed by: SLIFER SMITH & FRAMPTON R.E. - New
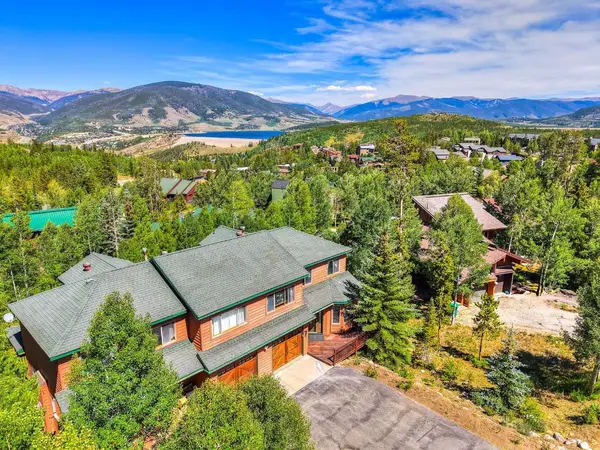 $1,249,000Active5 beds 4 baths2,304 sq. ft.
$1,249,000Active5 beds 4 baths2,304 sq. ft.51 Sauterne Lane, Silverthorne, CO 80498
MLS# S1061982Listed by: RE/MAX PROPERTIES OF THE SUMMIT

