44 Ryan Gulch Road #A1, Silverthorne, CO 80498
Local realty services provided by:Better Homes and Gardens Real Estate Kenney & Company
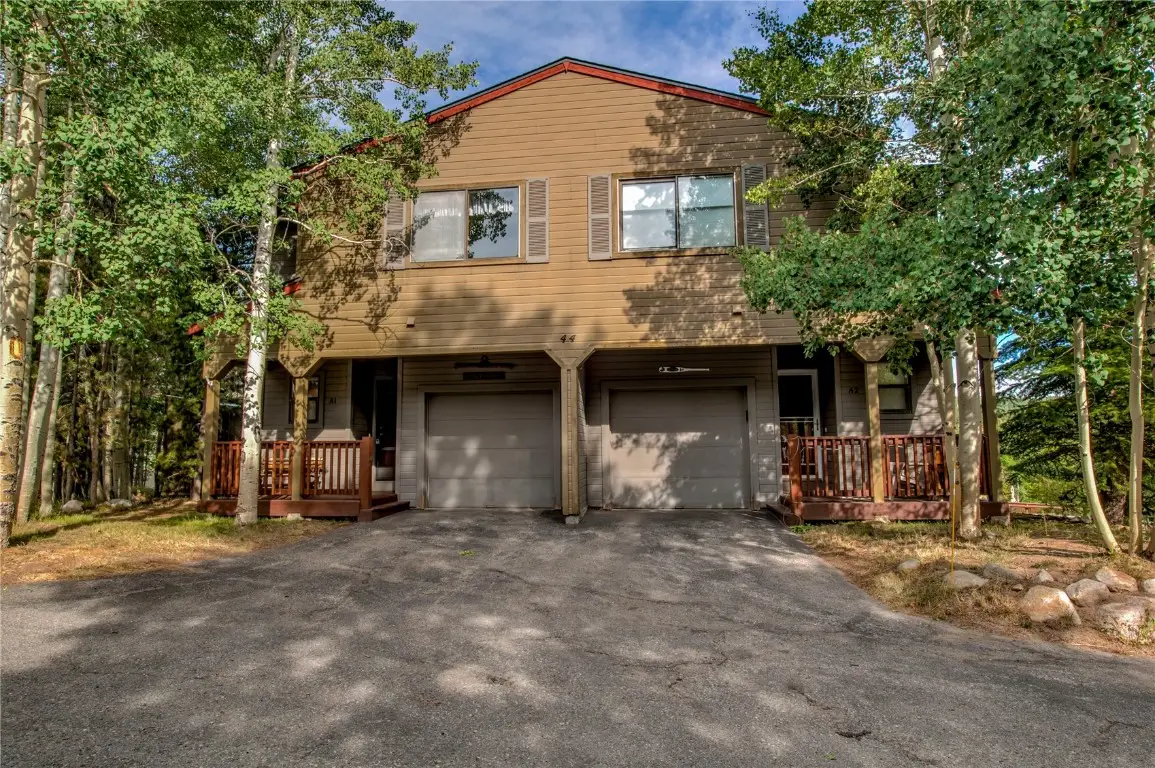
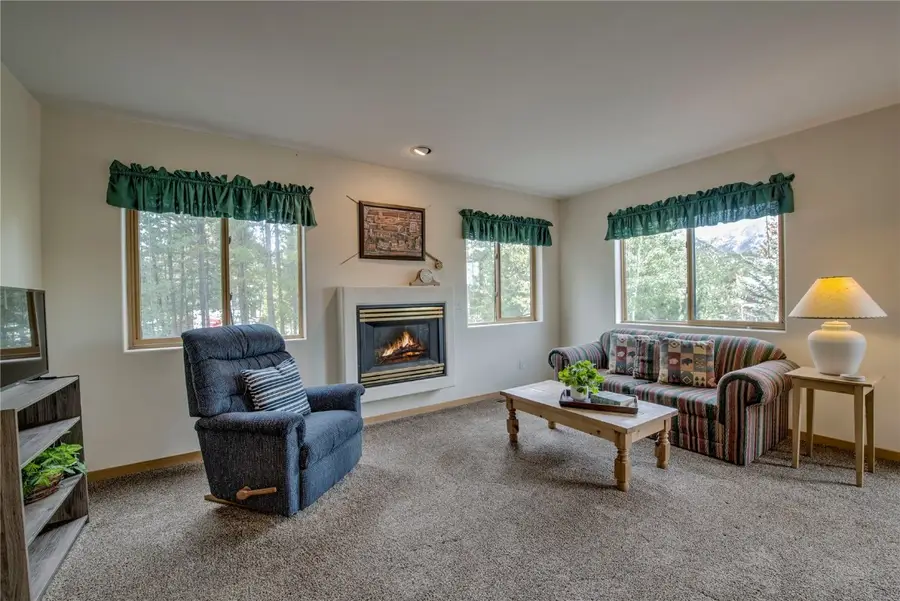
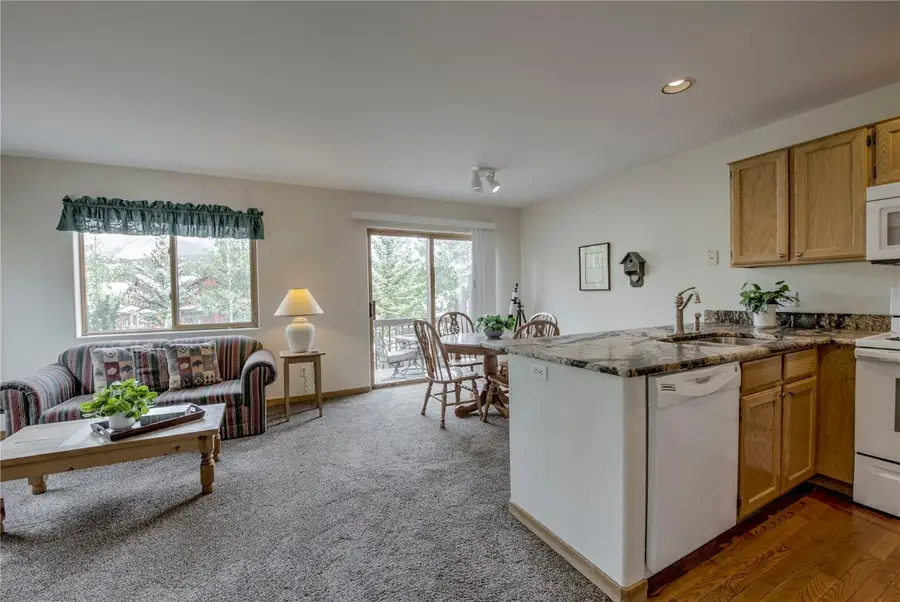
44 Ryan Gulch Road #A1,Silverthorne, CO 80498
$718,000
- 3 Beds
- 3 Baths
- 1,260 sq. ft.
- Townhouse
- Active
Listed by:tucker stone
Office:re/max properties of the summit
MLS#:S1062013
Source:CO_SAR
Price summary
- Price:$718,000
- Price per sq. ft.:$569.84
- Monthly HOA dues:$375
About this home
This 3-bedroom, 2.5-bath townhome-style condo doesn’t come up for sale often—and for good reason. It’s an end unit with big windows that let in tons of natural light, an attached 1-car garage for all your toys, and direct trail access right outside your front door. The open main level features a bright living area with gas fireplace, a kitchen with granite counters and wood cabinetry, and a dining space that opens to a private deck with views of Red & Buffalo Mountains. Upstairs offers three comfortable bedrooms, including a primary suite with its own bath. An attached one-car garage plus an additional parking space makes gear storage easy year-round. Walk to Salt Lick Trail, the bus stop, and Buffalo Mtn trailhead, or take a quick drive to Keystone, Breck, Copper, and A-Basin in 15–30 minutes. Low HOA dues keep ownership simple, whether you’re looking for a full-time home, second home, or mountain getaway.
Contact an agent
Home facts
- Year built:1995
- Listing Id #:S1062013
- Added:4 day(s) ago
- Updated:August 09, 2025 at 10:37 PM
Rooms and interior
- Bedrooms:3
- Total bathrooms:3
- Full bathrooms:2
- Half bathrooms:1
- Living area:1,260 sq. ft.
Heating and cooling
- Heating:Forced Air
Structure and exterior
- Roof:Asphalt
- Year built:1995
- Building area:1,260 sq. ft.
- Lot area:0.75 Acres
Utilities
- Water:Public
- Sewer:Connected, Sewer Connected
Finances and disclosures
- Price:$718,000
- Price per sq. ft.:$569.84
- Tax amount:$3,812 (2024)
New listings near 44 Ryan Gulch Road #A1
- New
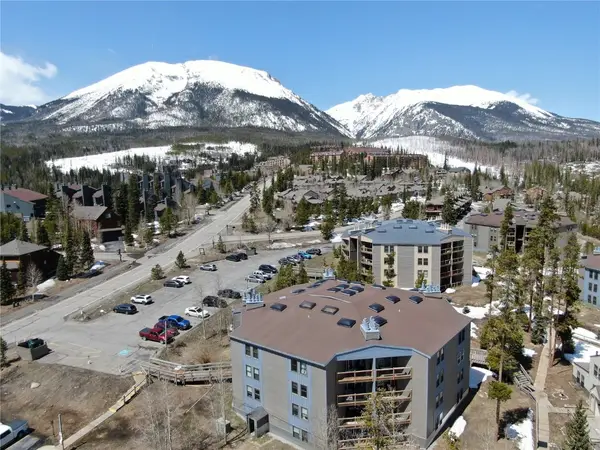 $290,000Active1 beds 1 baths569 sq. ft.
$290,000Active1 beds 1 baths569 sq. ft.2300 Lodge Pole Circle #205C, Silverthorne, CO 80498
MLS# S1062106Listed by: COLORADO R.E. SUMMIT COUNTY - New
 $349,500Active1 beds 1 baths671 sq. ft.
$349,500Active1 beds 1 baths671 sq. ft.10000 Ryan Gulch (cr 1260) Road #105, Silverthorne, CO 80498
MLS# S1062082Listed by: EXP REALTY, LLC - New
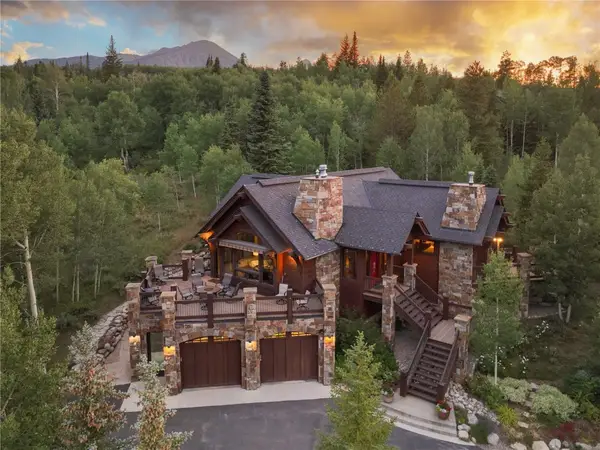 $2,824,000Active4 beds 5 baths3,662 sq. ft.
$2,824,000Active4 beds 5 baths3,662 sq. ft.1525 Golden Eagle Road, Silverthorne, CO 80498
MLS# S1062062Listed by: SLIFER SMITH & FRAMPTON R.E. - New
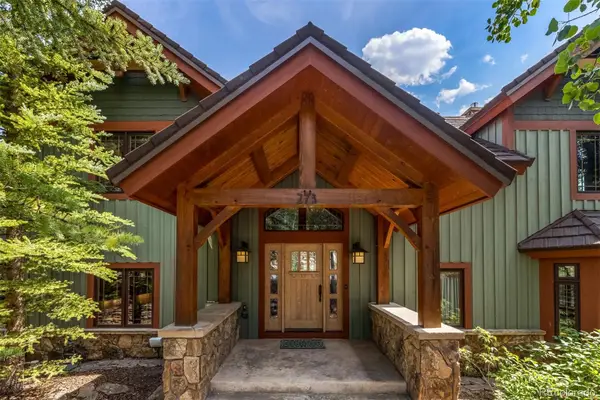 $3,800,000Active6 beds 6 baths5,895 sq. ft.
$3,800,000Active6 beds 6 baths5,895 sq. ft.273 Two Cabins Drive, Silverthorne, CO 80498
MLS# 4782885Listed by: NELSON WALLEY REAL ESTATE, LLC - New
 $3,800,000Active6 beds 6 baths5,895 sq. ft.
$3,800,000Active6 beds 6 baths5,895 sq. ft.273 Two Cabins Drive, Silverthorne, CO 80498
MLS# S1062078Listed by: NELSON WALLEY REAL ESTATE - New
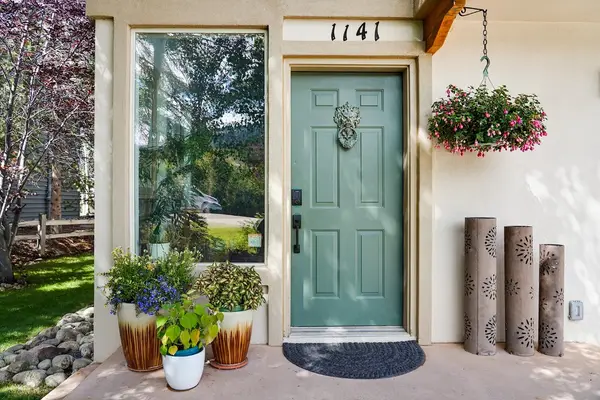 $1,350,000Active4 beds 3 baths2,032 sq. ft.
$1,350,000Active4 beds 3 baths2,032 sq. ft.1141 Rainbow Drive, Silverthorne, CO 80498
MLS# S1062063Listed by: COLORADO R.E. SUMMIT COUNTY - New
 $4,674,000Active7 beds 6 baths7,111 sq. ft.
$4,674,000Active7 beds 6 baths7,111 sq. ft.35245 Highway 9, Silverthorne, CO 80498
MLS# S1061894Listed by: SLIFER SMITH & FRAMPTON R.E. - New
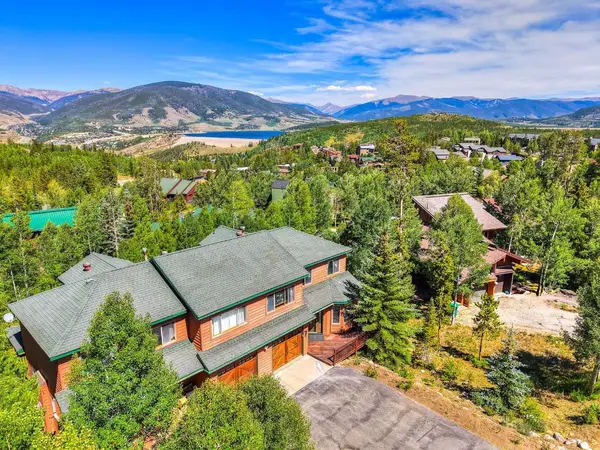 $1,249,000Active5 beds 4 baths2,304 sq. ft.
$1,249,000Active5 beds 4 baths2,304 sq. ft.51 Sauterne Lane, Silverthorne, CO 80498
MLS# S1061982Listed by: RE/MAX PROPERTIES OF THE SUMMIT - New
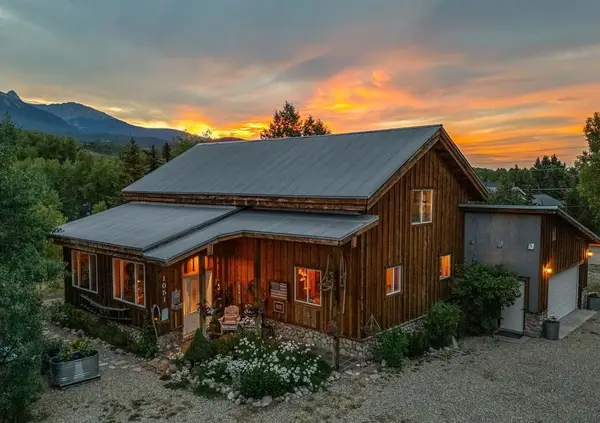 $1,955,000Active2 beds 2 baths2,189 sq. ft.
$1,955,000Active2 beds 2 baths2,189 sq. ft.1051 Mesa Drive, Silverthorne, CO 80498
MLS# S1061934Listed by: LOLORADO REAL ESTATE

