1330 Golden Eagle Road, Silverthorne, CO 80498
Local realty services provided by:Better Homes and Gardens Real Estate Kenney & Company
1330 Golden Eagle Road,Silverthorne, CO 80498
$3,489,000
- 4 Beds
- 5 Baths
- 4,650 sq. ft.
- Single family
- Pending
Listed by: jon clark
Office: slifer smith & frampton r.e.
MLS#:S1063805
Source:CO_SAR
Price summary
- Price:$3,489,000
- Price per sq. ft.:$750.32
- Monthly HOA dues:$20.42
About this home
Thoughtfully designed and rich in detail, this custom home in the prestigious Three Peaks neighborhood blends mountain craftsmanship with modern comfort. Set on a desirable downhill lot, it offers true single-level living with no steps between the three-car garage, kitchen, great room, and primary suite. Warm walnut floors and alder cabinetry create an inviting atmosphere, complemented by vaulted ceilings and exposed beams that highlight the home’s architectural character. The kitchen features GE Monogram appliances, dual dishwashers and sinks, and a wine fridge with ice maker. The primary suite includes a washer and dryer for added convenience. Perched above the 9th fairway of the Raven Golf Club, the home enjoys unobstructed views of the Williams Fork Range and Keystone, with no homes below for enhanced privacy. Mature trees line the property, offering natural separation from neighboring homes without impacting the views. The lower level provides a secondary living area and walk-out access to the patio and hot tub, completing this thoughtfully built mountain home.
Contact an agent
Home facts
- Year built:2007
- Listing ID #:S1063805
- Added:52 day(s) ago
- Updated:December 02, 2025 at 04:39 AM
Rooms and interior
- Bedrooms:4
- Total bathrooms:5
- Full bathrooms:4
- Half bathrooms:1
- Living area:4,650 sq. ft.
Heating and cooling
- Heating:Central, Hot Water, Natural Gas, Radiant
Structure and exterior
- Roof:Asphalt, Shingle
- Year built:2007
- Building area:4,650 sq. ft.
- Lot area:1.05 Acres
Schools
- High school:Summit
- Middle school:Summit
- Elementary school:Silverthorne
Utilities
- Water:Public, Water Available
- Sewer:Connected, Public Sewer, Sewer Available, Sewer Connected
Finances and disclosures
- Price:$3,489,000
- Price per sq. ft.:$750.32
- Tax amount:$12,183 (2025)
New listings near 1330 Golden Eagle Road
- New
 $799,000Active2 beds 3 baths1,310 sq. ft.
$799,000Active2 beds 3 baths1,310 sq. ft.30 Twenty Grand Court #30, Silverthorne, CO 80498
MLS# S1064429Listed by: RE/MAX PROPERTIES OF THE SUMMIT  $545,000Active2 beds 2 baths888 sq. ft.
$545,000Active2 beds 2 baths888 sq. ft.91200 Ryan Gulch Road #213, Silverthorne, CO 80498
MLS# S1057664Listed by: SUMMIT RESORT GROUP- New
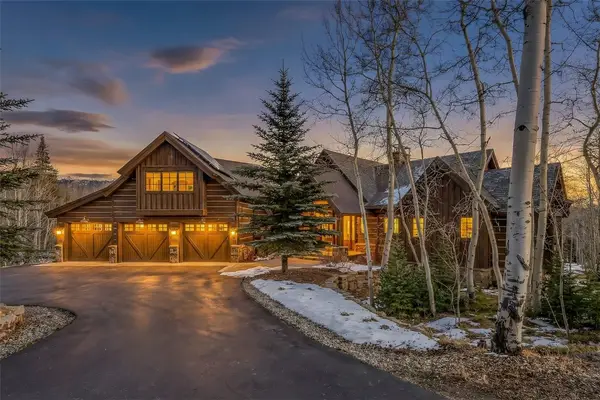 $4,290,000Active5 beds 7 baths5,395 sq. ft.
$4,290,000Active5 beds 7 baths5,395 sq. ft.170 Middle Park Court, Silverthorne, CO 80498
MLS# S1064415Listed by: EXCLUSIVE PROPERTIES OF THE SUMMIT - New
 $759,000Active3 beds 2 baths1,318 sq. ft.
$759,000Active3 beds 2 baths1,318 sq. ft.95600 Ryan Gulch Road #631, Silverthorne, CO 80498
MLS# S1064365Listed by: RE/MAX PROPERTIES OF THE SUMMIT - New
 $619,000Active2 beds 2 baths888 sq. ft.
$619,000Active2 beds 2 baths888 sq. ft.91300 Ryan Gulch Road #91305, Silverthorne, CO 80498
MLS# 6930883Listed by: KELLER WILLIAMS TOP OF THE ROCKIES - New
 $3,500,000Active5 beds 4 baths5,012 sq. ft.
$3,500,000Active5 beds 4 baths5,012 sq. ft.1709 Red Hawk Road, Silverthorne, CO 80498
MLS# 7183015Listed by: GUARDIAN REAL ESTATE GROUP - New
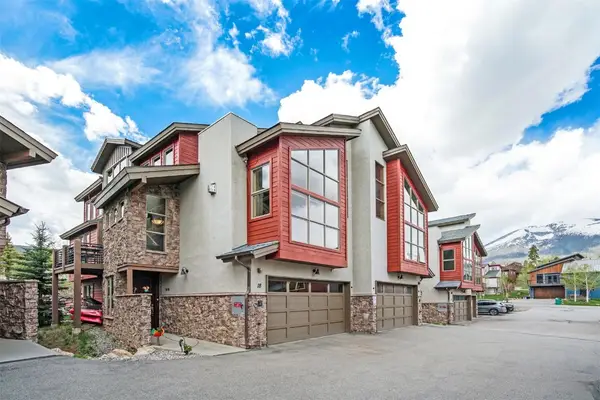 $1,255,000Active3 beds 5 baths2,615 sq. ft.
$1,255,000Active3 beds 5 baths2,615 sq. ft.18 Laredo Drive #18, Silverthorne, CO 80498
MLS# S1064410Listed by: RE/MAX PROPERTIES OF THE SUMMIT - New
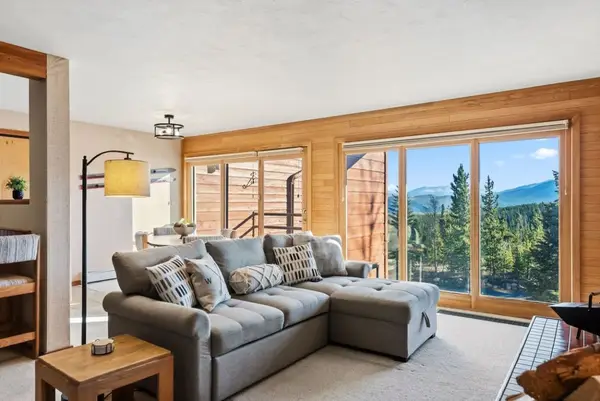 $144,000Active2 beds 2 baths888 sq. ft.
$144,000Active2 beds 2 baths888 sq. ft.91300 Ryan Gulch Road #91311, Silverthorne, CO 80498
MLS# S1064364Listed by: LIV SOTHEBY'S I.R. 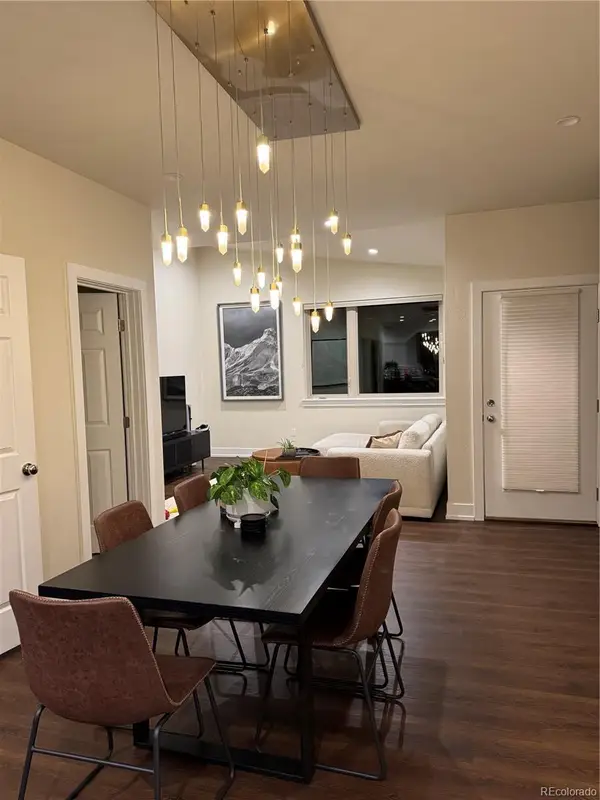 $386,179Active2 beds 3 baths1,357 sq. ft.
$386,179Active2 beds 3 baths1,357 sq. ft.1520 Adams Avenue, Silverthorne, CO 80498
MLS# 4736185Listed by: MILEHIMODERN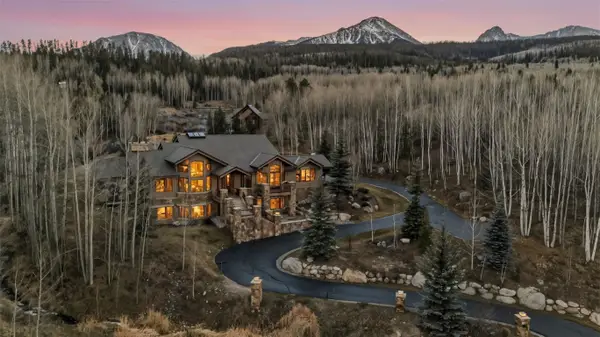 $3,450,000Active4 beds 5 baths4,480 sq. ft.
$3,450,000Active4 beds 5 baths4,480 sq. ft.2140 Hunters Knob Road, Silverthorne, CO 80498
MLS# S1064323Listed by: SLIFER SMITH & FRAMPTON R.E.
