1801 Stellar Drive, Silverthorne, CO 80498
Local realty services provided by:Better Homes and Gardens Real Estate Kenney & Company
Listed by: b.j. mccarthy
Office: re/max alliance
MLS#:S1063937
Source:CO_SAR
Price summary
- Price:$2,195,000
- Price per sq. ft.:$554.99
- Monthly HOA dues:$48.75
About this home
BEST PRICED SFR NOW At $555/SQ FT for this FABULOUS, spacious mountain residence that sleeps a crowd! The ideal floor plan features a main-floor primary suite with fireplace, an open great room with vaulted ceilings, and an upper-level loft perfect for an office or extra sleeping space. The expansive lower level offers a pool table, two additional bedrooms, and a non-conforming bunk room—plenty of room for everyone. Enjoy three beautiful rock fireplaces and a kitchen with all-new appliances.
Relax in the hot tub on the brand-new Trex deck, overlooking the peaceful water feature. A proven income producer, this home has generated over $65K in net rental income! Nearly every major component has been recently replaced or upgraded—new roof, hot water system, heating system, hot tub, Trex decking, exterior paint, renovated primary bath, new dishwasher, refrigerator, microwave, washer, and dryer. See attachment for details. CHECK OUT THIS YOUTUBE VIDEO! TUBEhttps://youtu.be/lU49TOGKkpQ
Contact an agent
Home facts
- Year built:2002
- Listing ID #:S1063937
- Added:45 day(s) ago
- Updated:November 25, 2025 at 06:38 PM
Rooms and interior
- Bedrooms:5
- Total bathrooms:4
- Full bathrooms:3
- Living area:3,955 sq. ft.
Heating and cooling
- Heating:Natural Gas, Radiant
Structure and exterior
- Roof:Asphalt
- Year built:2002
- Building area:3,955 sq. ft.
- Lot area:0.12 Acres
Utilities
- Water:Public, Water Available
- Sewer:Connected, Public Sewer, Sewer Available, Sewer Connected
Finances and disclosures
- Price:$2,195,000
- Price per sq. ft.:$554.99
- Tax amount:$5,861 (2024)
New listings near 1801 Stellar Drive
- New
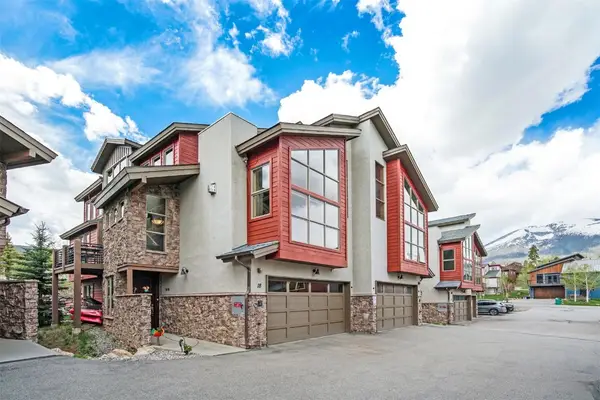 $1,255,000Active3 beds 5 baths2,615 sq. ft.
$1,255,000Active3 beds 5 baths2,615 sq. ft.18 Laredo Drive #18, Silverthorne, CO 80498
MLS# S1064410Listed by: RE/MAX PROPERTIES OF THE SUMMIT - New
 $619,000Active2 beds 2 baths888 sq. ft.
$619,000Active2 beds 2 baths888 sq. ft.91300 Ryan Gulch Road #91305, Silverthorne, CO 80498
MLS# S1064374Listed by: KELLER WILLIAMS TOP OF ROCKIES - New
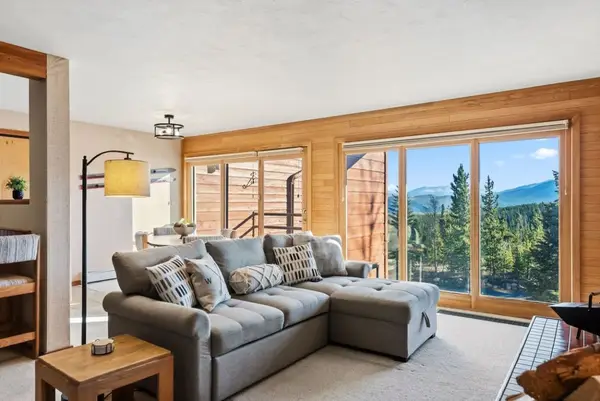 $144,000Active2 beds 2 baths888 sq. ft.
$144,000Active2 beds 2 baths888 sq. ft.91300 Ryan Gulch Road #91311, Silverthorne, CO 80498
MLS# S1064364Listed by: LIV SOTHEBY'S I.R. - New
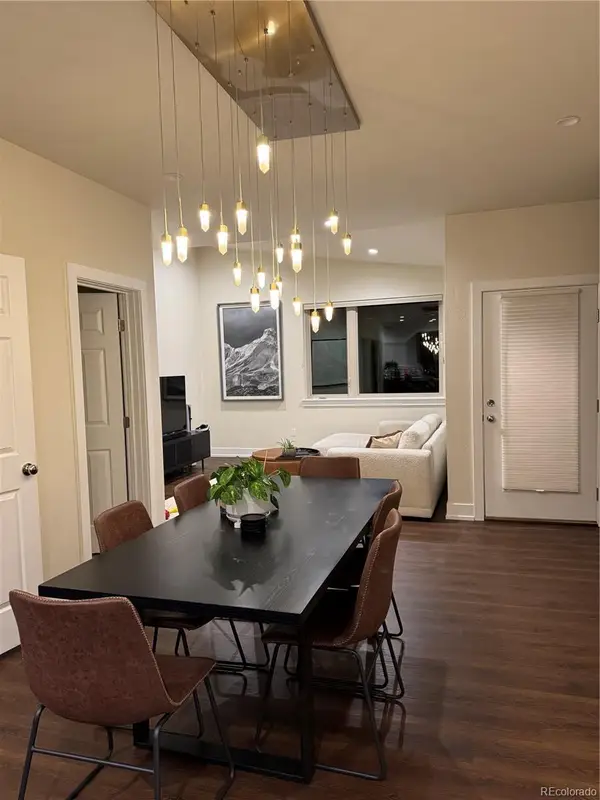 $386,179Active2 beds 3 baths1,357 sq. ft.
$386,179Active2 beds 3 baths1,357 sq. ft.1520 Adams Avenue, Silverthorne, CO 80498
MLS# 4736185Listed by: MILEHIMODERN - New
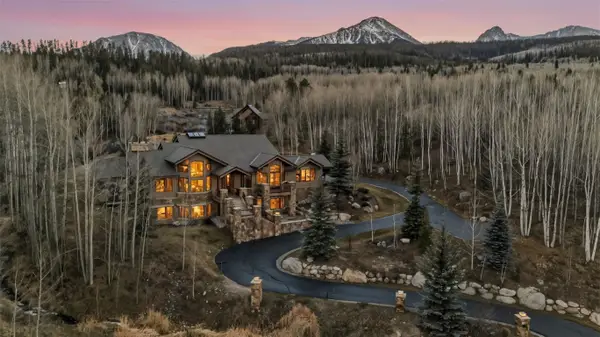 $3,450,000Active4 beds 5 baths4,480 sq. ft.
$3,450,000Active4 beds 5 baths4,480 sq. ft.2140 Hunters Knob Road, Silverthorne, CO 80498
MLS# S1064323Listed by: SLIFER SMITH & FRAMPTON R.E. - New
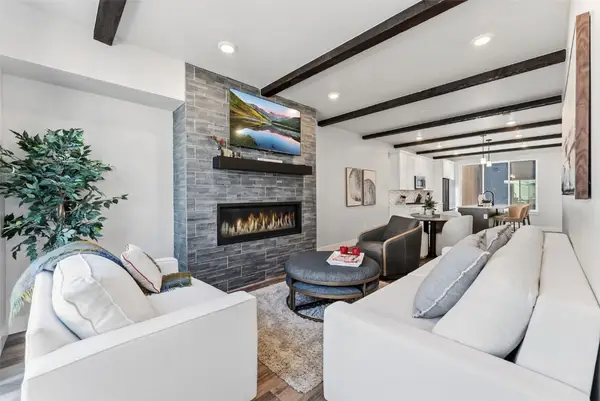 $1,015,000Active2 beds 3 baths1,470 sq. ft.
$1,015,000Active2 beds 3 baths1,470 sq. ft.1301 Adams Avenue #107, Silverthorne, CO 80498
MLS# S1064269Listed by: RE/MAX PROPERTIES OF THE SUMMIT - New
 $1,245,000Active3 beds 2 baths2,544 sq. ft.
$1,245,000Active3 beds 2 baths2,544 sq. ft.110 Badger Court, Silverthorne, CO 80498
MLS# 9848538Listed by: RE/MAX PROPERTIES OF THE SUMMIT  $639,635Active4 beds 3 baths1,748 sq. ft.
$639,635Active4 beds 3 baths1,748 sq. ft.223 Haymaker Street, Silverthorne, CO 80498
MLS# S1064296Listed by: COLORADO R.E. SUMMIT COUNTY $329,000Active-- beds 1 baths339 sq. ft.
$329,000Active-- beds 1 baths339 sq. ft.7307 Ryan Gulch Road #7307, Silverthorne, CO 80498
MLS# S1063964Listed by: SLIFER SMITH & FRAMPTON R.E. $4,998,000Active5 beds 6 baths4,866 sq. ft.
$4,998,000Active5 beds 6 baths4,866 sq. ft.530 Lakeview Circle, Silverthorne, CO 80498
MLS# 5277810Listed by: COMPASS - DENVER
