328 Raven Golf Lane, Silverthorne, CO 80498
Local realty services provided by:Better Homes and Gardens Real Estate Kenney & Company
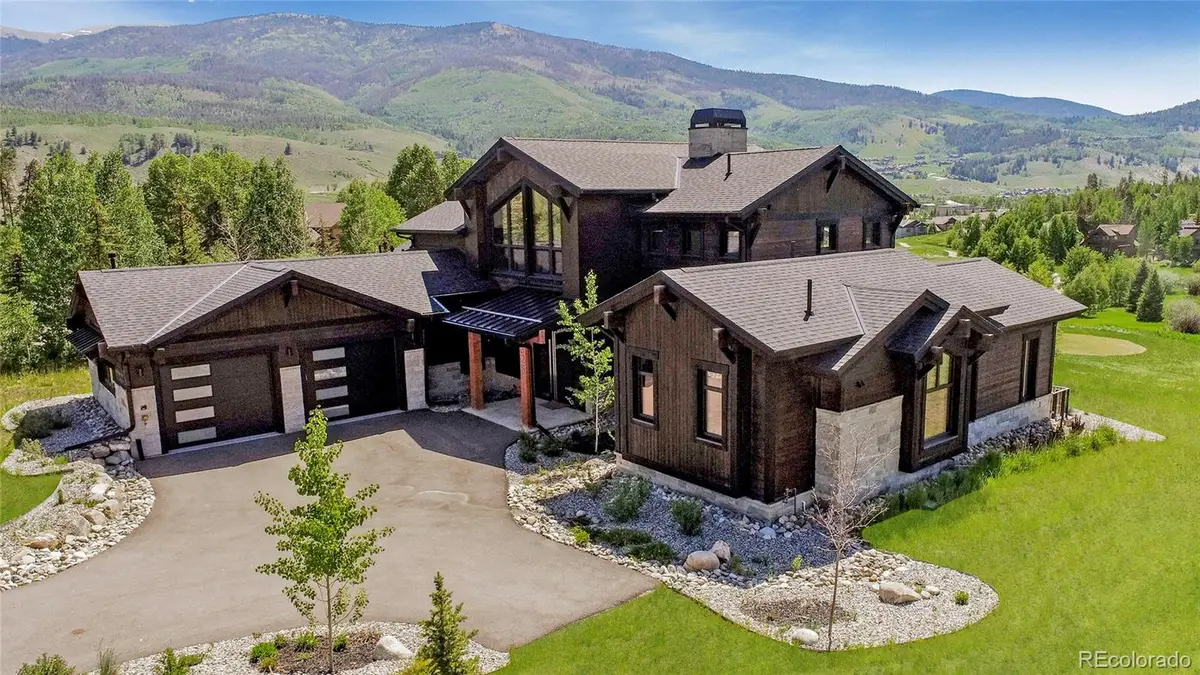
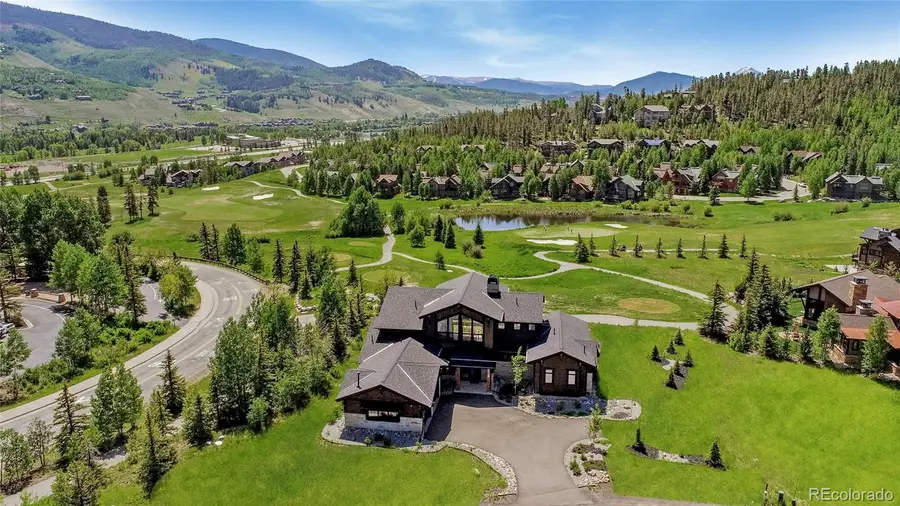
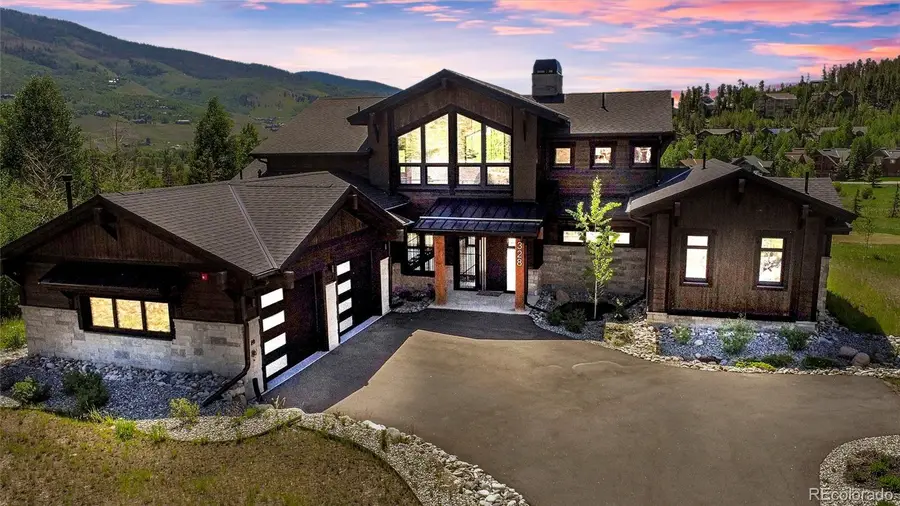
Listed by:ewelina kurkaewelinakurka07@gmail.com,720-936-7573
Office:your castle realty llc.
MLS#:8451618
Source:ML
Price summary
- Price:$4,900,000
- Price per sq. ft.:$786.26
- Monthly HOA dues:$100
About this home
Some homes are built to be lived in. This one? Built to be remembered.
Welcome to something truly different — a modern mountain masterpiece in Three Peaks, sitting right off the 1st hole of the Raven Golf Course with views that hit from every angle.
This isn’t just luxury — it’s lifestyle. You’re in the heart of Silverthorne, just minutes from Breck, Keystone, A-Basin, and Copper. And when winter hits? The golf course turns into your personal cross-country ski track.
Step inside and you’ll see it instantly: this place is on a whole other level. Nearly every finish was sourced from Europe — from sleek Miele appliances to massive Vidok windows that flood the home with natural light. Clean lines, smart design, and materials that feel like they belong in a design gallery.
The front door opens with your fingerprint. The fireplace? Lava rock, 25 feet tall. And that floating staircase? Total architectural flex. The kitchen is built for both form and function — Atlas cabinetry, waterfall granite, and open flow straight to the living space and outdoor patio with your own hot tub under the stars.
The primary suite is its own vibe — with a color-changing fireplace, spa-style bath, and mountain views from bed. Upstairs, two vaulted guest suites feel like five-star hotel rooms. Downstairs? Sauna, gym, entertainment bar, and another guest wing.
And yes — it’s a full smart home. Lights, music, climate, cameras, even sprinklers — all controlled from your phone.
If you’re looking for something unforgettable — not just another mountain house — you just found it!!!!
Contact an agent
Home facts
- Year built:2021
- Listing Id #:8451618
Rooms and interior
- Bedrooms:5
- Total bathrooms:6
- Full bathrooms:4
- Half bathrooms:2
- Living area:6,232 sq. ft.
Heating and cooling
- Heating:Hot Water, Radiant
Structure and exterior
- Roof:Composition
- Year built:2021
- Building area:6,232 sq. ft.
- Lot area:0.52 Acres
Schools
- High school:Summit
- Middle school:Summit
- Elementary school:Silverthorne
Utilities
- Sewer:Public Sewer
Finances and disclosures
- Price:$4,900,000
- Price per sq. ft.:$786.26
- Tax amount:$13,424 (2024)
New listings near 328 Raven Golf Lane
- New
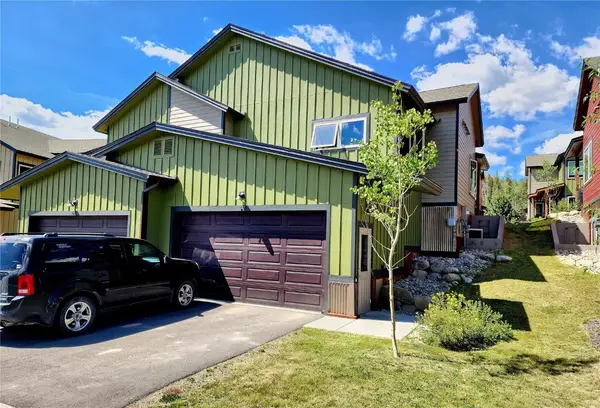 $500,610Active3 beds 3 baths1,413 sq. ft.
$500,610Active3 beds 3 baths1,413 sq. ft.27 Bootlegger Lane, Silverthorne, CO 80498
MLS# S1062094Listed by: RE/MAX PROPERTIES OF THE SUMMIT - New
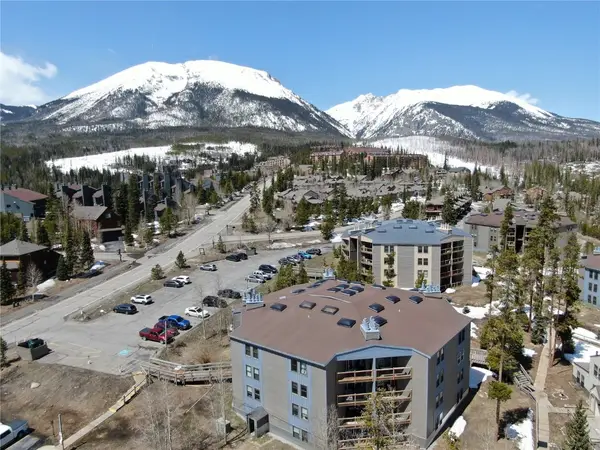 $290,000Active1 beds 1 baths569 sq. ft.
$290,000Active1 beds 1 baths569 sq. ft.2300 Lodge Pole Circle #205C, Silverthorne, CO 80498
MLS# S1062106Listed by: COLORADO R.E. SUMMIT COUNTY - New
 $349,500Active1 beds 1 baths671 sq. ft.
$349,500Active1 beds 1 baths671 sq. ft.10000 Ryan Gulch (cr 1260) Road #105, Silverthorne, CO 80498
MLS# S1062082Listed by: EXP REALTY, LLC - New
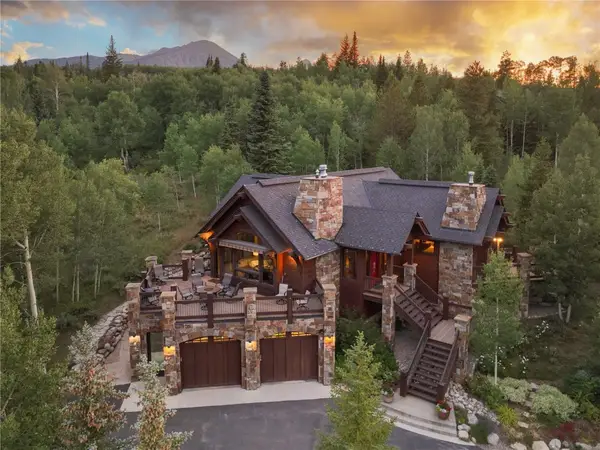 $2,824,000Active4 beds 5 baths3,662 sq. ft.
$2,824,000Active4 beds 5 baths3,662 sq. ft.1525 Golden Eagle Road, Silverthorne, CO 80498
MLS# S1062062Listed by: SLIFER SMITH & FRAMPTON R.E. - New
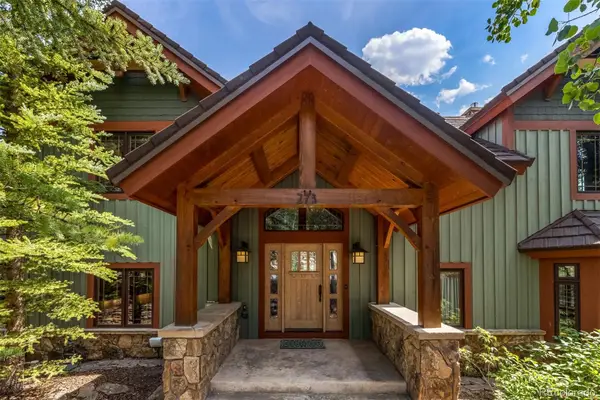 $3,800,000Active6 beds 6 baths5,895 sq. ft.
$3,800,000Active6 beds 6 baths5,895 sq. ft.273 Two Cabins Drive, Silverthorne, CO 80498
MLS# 4782885Listed by: NELSON WALLEY REAL ESTATE, LLC - New
 $3,800,000Active6 beds 6 baths5,895 sq. ft.
$3,800,000Active6 beds 6 baths5,895 sq. ft.273 Two Cabins Drive, Silverthorne, CO 80498
MLS# S1062078Listed by: NELSON WALLEY REAL ESTATE - New
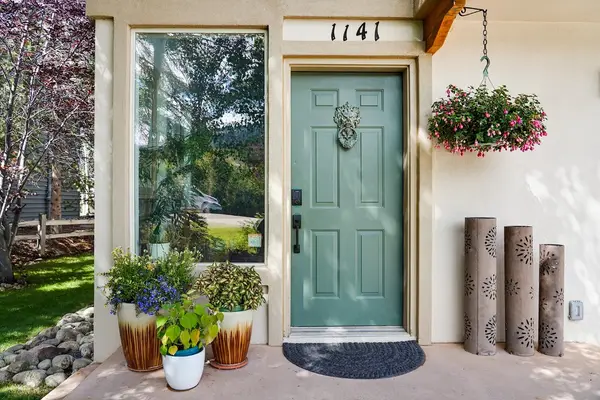 $1,350,000Active4 beds 3 baths2,032 sq. ft.
$1,350,000Active4 beds 3 baths2,032 sq. ft.1141 Rainbow Drive, Silverthorne, CO 80498
MLS# S1062063Listed by: COLORADO R.E. SUMMIT COUNTY - New
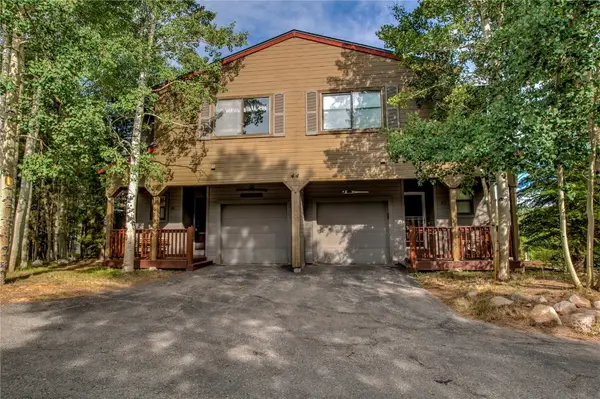 $718,000Active3 beds 3 baths1,260 sq. ft.
$718,000Active3 beds 3 baths1,260 sq. ft.44 Ryan Gulch Road #A1, Silverthorne, CO 80498
MLS# S1062013Listed by: RE/MAX PROPERTIES OF THE SUMMIT - New
 $4,674,000Active7 beds 6 baths7,111 sq. ft.
$4,674,000Active7 beds 6 baths7,111 sq. ft.35245 Highway 9, Silverthorne, CO 80498
MLS# S1061894Listed by: SLIFER SMITH & FRAMPTON R.E. - New
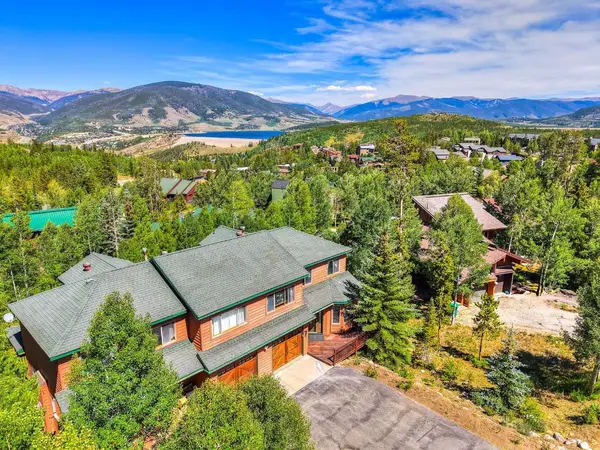 $1,249,000Active5 beds 4 baths2,304 sq. ft.
$1,249,000Active5 beds 4 baths2,304 sq. ft.51 Sauterne Lane, Silverthorne, CO 80498
MLS# S1061982Listed by: RE/MAX PROPERTIES OF THE SUMMIT

