411 Saddle Ridge Drive, Silverthorne, CO 80498
Local realty services provided by:Better Homes and Gardens Real Estate Kenney & Company
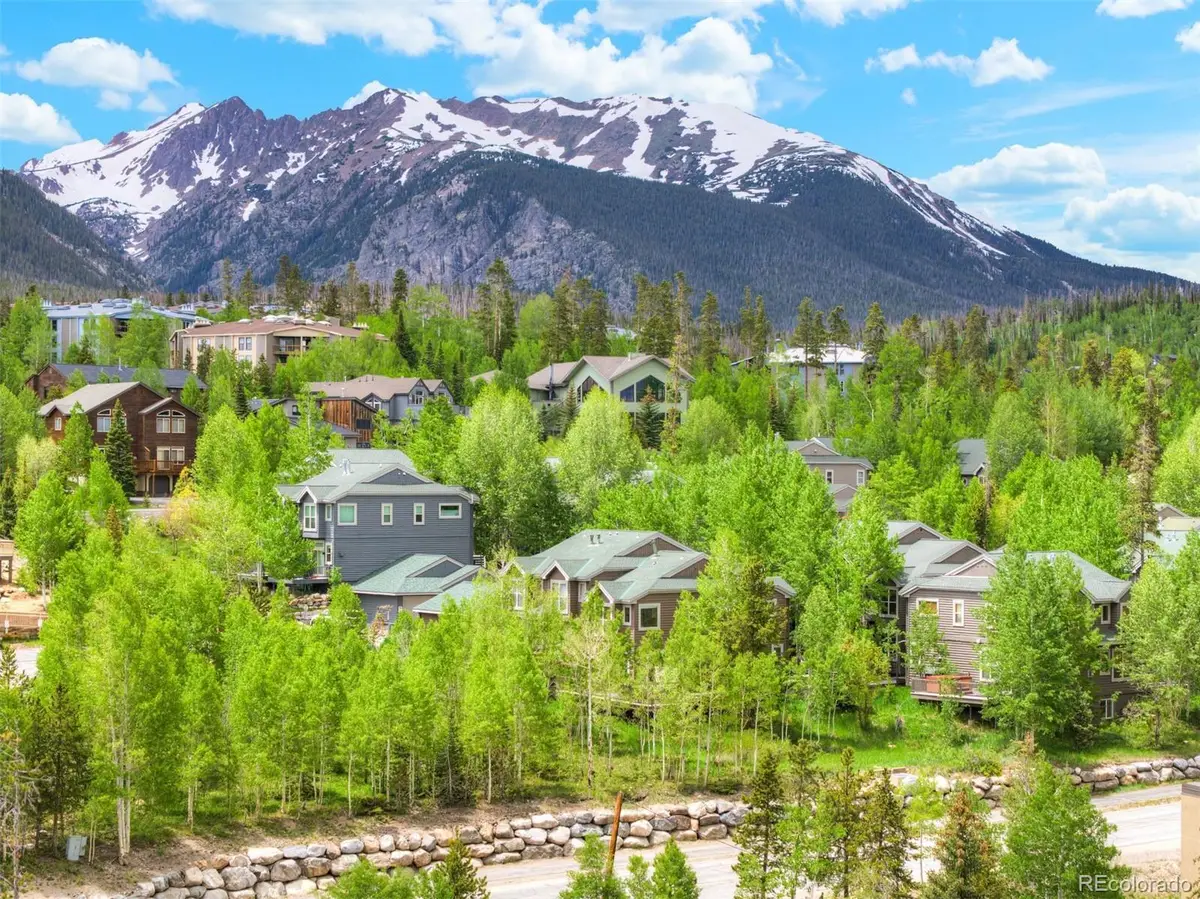
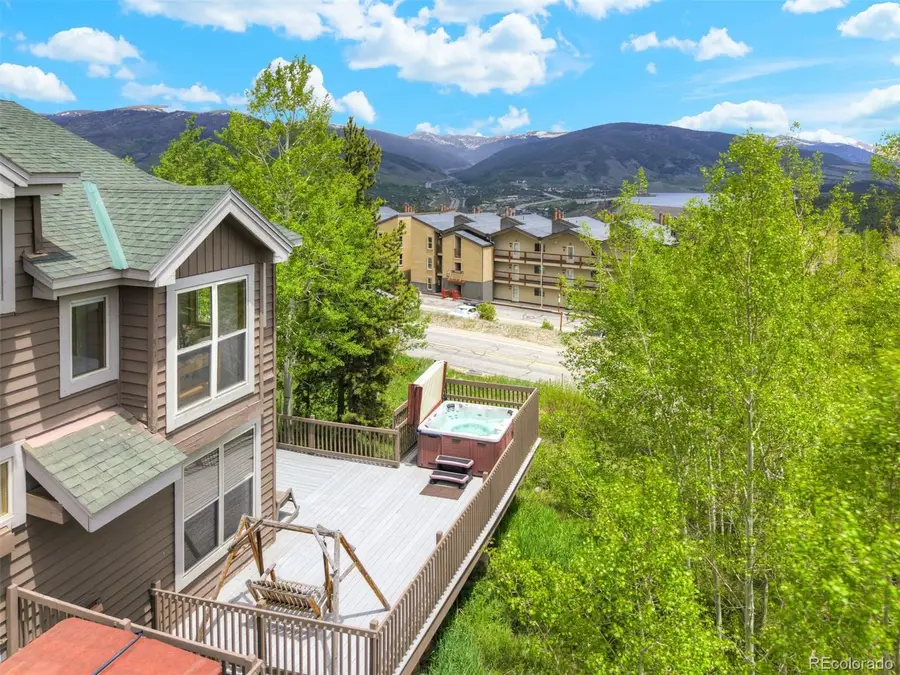
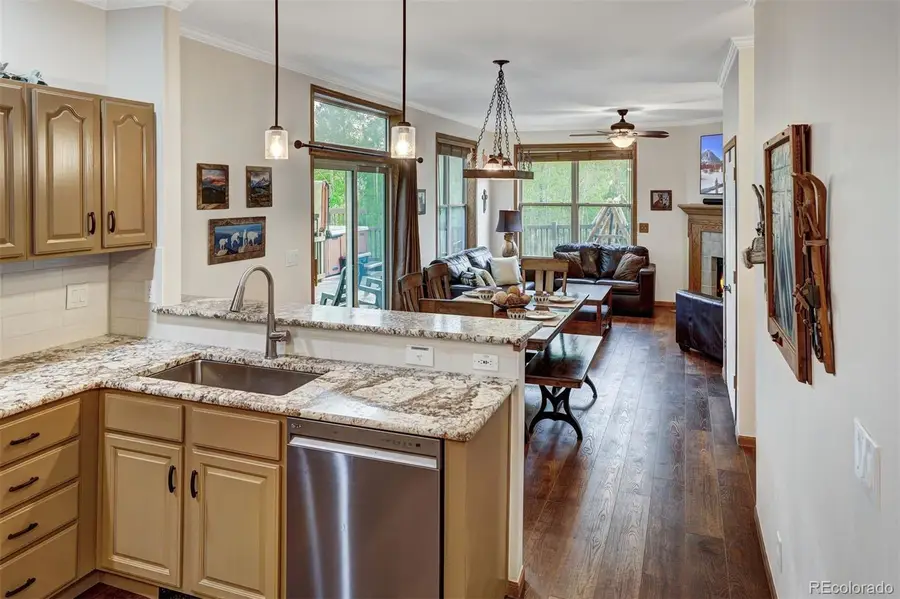
411 Saddle Ridge Drive,Silverthorne, CO 80498
$1,050,000
- 3 Beds
- 3 Baths
- 1,968 sq. ft.
- Townhouse
- Active
Listed by:irene crosslandmcrossland@livsothebysrealty.com,970-393-6573
Office:liv sothebys international realty- breckenridge
MLS#:6446899
Source:ML
Price summary
- Price:$1,050,000
- Price per sq. ft.:$533.54
- Monthly HOA dues:$550
About this home
LIVE THE COLORADO EXPERIENCE - Step inside the perfect mountain retreat with this fully renovated end-unit townhome boasting majestic mountain vistas and sweeping views of Lake Dillon. Situated in the heart of Summit County, this home offers the opportunity to live the Summit County lifestyle with hiking and mountain biking trails just steps from your door.
Inside, this 3bed/3bath en-suite townhome is spacious, bright, and move-in ready, featuring a thoughtful open layout and high-end upgrades throughout. Renovations include new flooring, granite countertops, a modernized kitchen, and beautifully updated bathrooms. A cozy gas fireplace adds warmth and charm, while the expansive deck with a private hot tub is perfect for soaking in the alpine scenery. The home also offers a bonus second recreation room, ideal for entertaining or family gatherings.
With close proximity to Summit County’s biking paths, countless hiking trails, and both fly and pond fishing there is always a new adventure. In winter, you’re near five top ski resorts and can access backcountry skiing. There is plenty of space to store all your toys in the spacious one car garage.
Sold completely turnkey with beautiful furnishings, this townhome is the ultimate mountain getaway, combining luxury, comfort, and unparalleled access to year-round recreation.
Contact an agent
Home facts
- Year built:1997
- Listing Id #:6446899
Rooms and interior
- Bedrooms:3
- Total bathrooms:3
- Full bathrooms:3
- Living area:1,968 sq. ft.
Heating and cooling
- Heating:Baseboard, Natural Gas
Structure and exterior
- Roof:Shingle
- Year built:1997
- Building area:1,968 sq. ft.
Schools
- High school:Summit
- Middle school:Summit
- Elementary school:Silverthorne
Utilities
- Water:Public
- Sewer:Public Sewer
Finances and disclosures
- Price:$1,050,000
- Price per sq. ft.:$533.54
- Tax amount:$3,645 (2024)
New listings near 411 Saddle Ridge Drive
- New
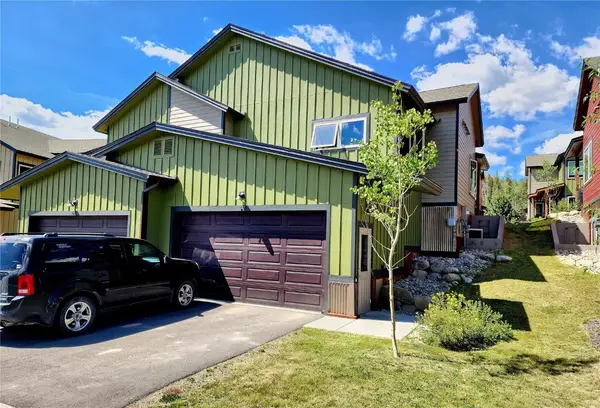 $500,610Active3 beds 3 baths1,413 sq. ft.
$500,610Active3 beds 3 baths1,413 sq. ft.27 Bootlegger Lane, Silverthorne, CO 80498
MLS# S1062094Listed by: RE/MAX PROPERTIES OF THE SUMMIT - New
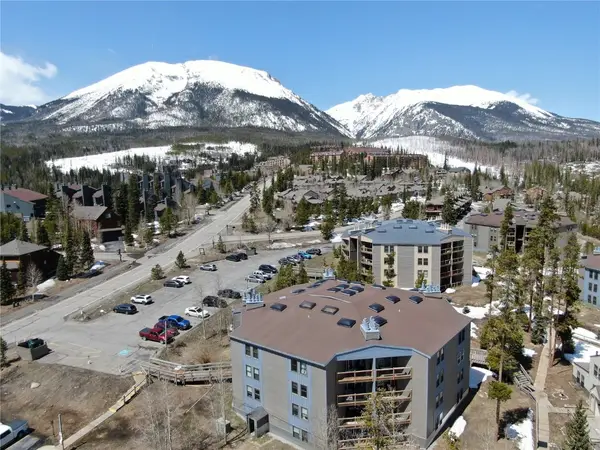 $290,000Active1 beds 1 baths569 sq. ft.
$290,000Active1 beds 1 baths569 sq. ft.2300 Lodge Pole Circle #205C, Silverthorne, CO 80498
MLS# S1062106Listed by: COLORADO R.E. SUMMIT COUNTY - New
 $349,500Active1 beds 1 baths671 sq. ft.
$349,500Active1 beds 1 baths671 sq. ft.10000 Ryan Gulch (cr 1260) Road #105, Silverthorne, CO 80498
MLS# S1062082Listed by: EXP REALTY, LLC - New
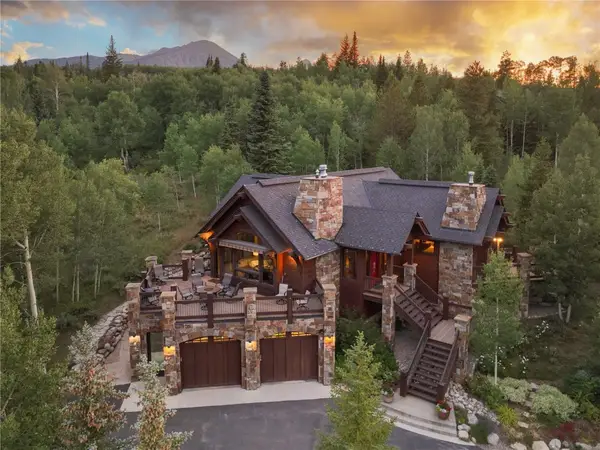 $2,824,000Active4 beds 5 baths3,662 sq. ft.
$2,824,000Active4 beds 5 baths3,662 sq. ft.1525 Golden Eagle Road, Silverthorne, CO 80498
MLS# S1062062Listed by: SLIFER SMITH & FRAMPTON R.E. - New
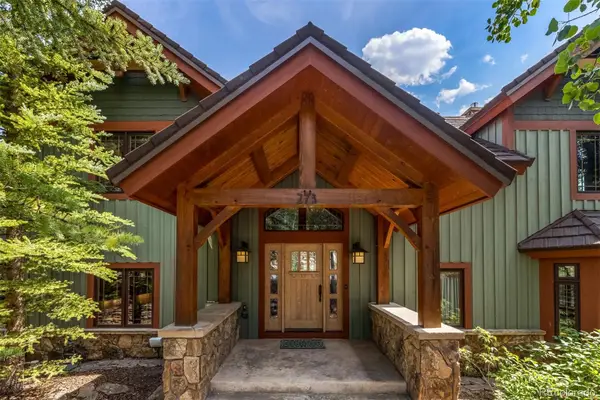 $3,800,000Active6 beds 6 baths5,895 sq. ft.
$3,800,000Active6 beds 6 baths5,895 sq. ft.273 Two Cabins Drive, Silverthorne, CO 80498
MLS# 4782885Listed by: NELSON WALLEY REAL ESTATE, LLC - New
 $3,800,000Active6 beds 6 baths5,895 sq. ft.
$3,800,000Active6 beds 6 baths5,895 sq. ft.273 Two Cabins Drive, Silverthorne, CO 80498
MLS# S1062078Listed by: NELSON WALLEY REAL ESTATE - New
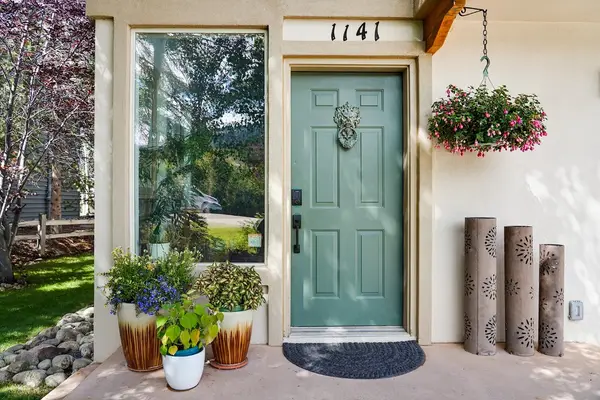 $1,350,000Active4 beds 3 baths2,032 sq. ft.
$1,350,000Active4 beds 3 baths2,032 sq. ft.1141 Rainbow Drive, Silverthorne, CO 80498
MLS# S1062063Listed by: COLORADO R.E. SUMMIT COUNTY - New
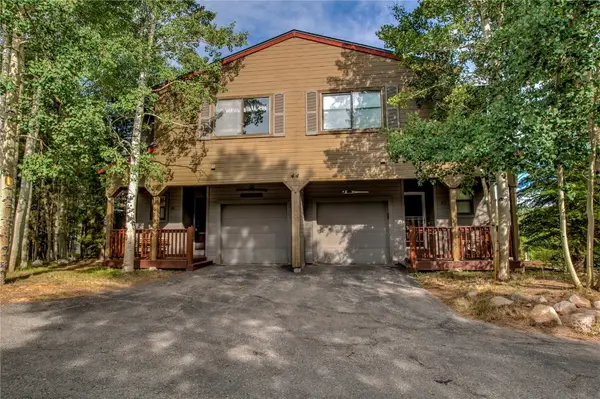 $718,000Active3 beds 3 baths1,260 sq. ft.
$718,000Active3 beds 3 baths1,260 sq. ft.44 Ryan Gulch Road #A1, Silverthorne, CO 80498
MLS# S1062013Listed by: RE/MAX PROPERTIES OF THE SUMMIT - New
 $4,674,000Active7 beds 6 baths7,111 sq. ft.
$4,674,000Active7 beds 6 baths7,111 sq. ft.35245 Highway 9, Silverthorne, CO 80498
MLS# S1061894Listed by: SLIFER SMITH & FRAMPTON R.E. - New
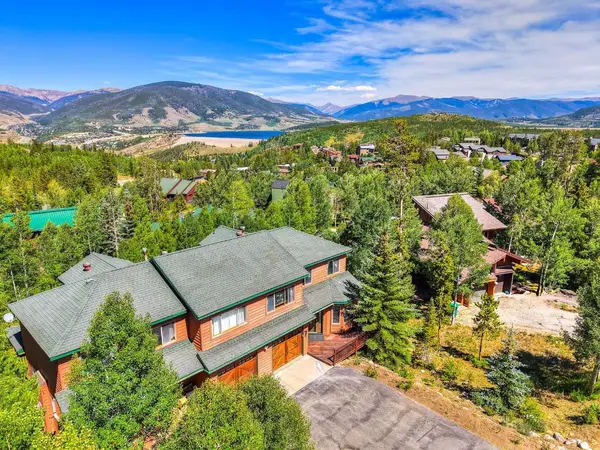 $1,249,000Active5 beds 4 baths2,304 sq. ft.
$1,249,000Active5 beds 4 baths2,304 sq. ft.51 Sauterne Lane, Silverthorne, CO 80498
MLS# S1061982Listed by: RE/MAX PROPERTIES OF THE SUMMIT

