51 Salt Lick Circle #51, Silverthorne, CO 80498
Local realty services provided by:Better Homes and Gardens Real Estate Kenney & Company


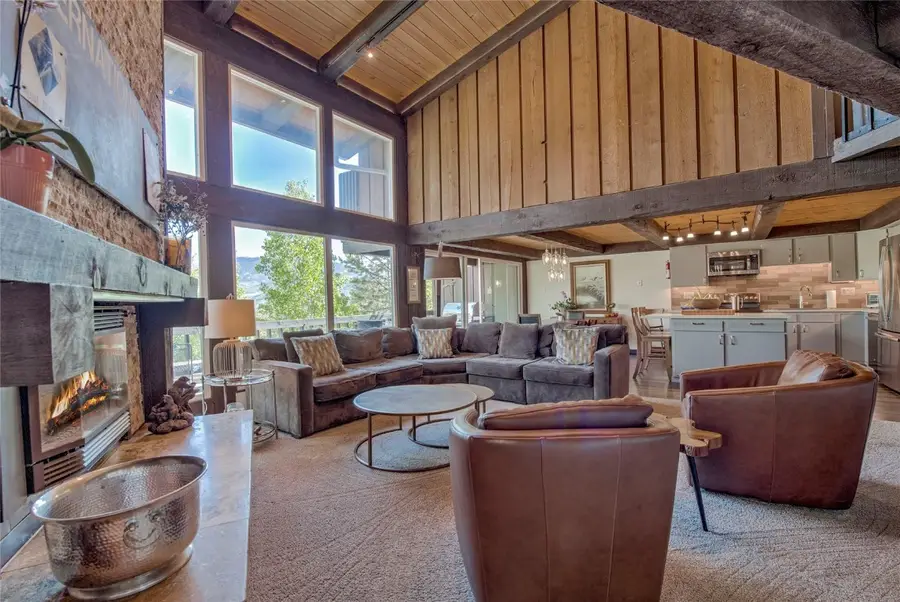
51 Salt Lick Circle #51,Silverthorne, CO 80498
$1,139,000
- 3 Beds
- 3 Baths
- 1,877 sq. ft.
- Townhouse
- Active
Listed by:henry e. barr
Office:re/max properties of the summit
MLS#:S1059623
Source:CO_SAR
Price summary
- Price:$1,139,000
- Price per sq. ft.:$606.82
- Monthly HOA dues:$350
About this home
Nestled in a peaceful, tree-lined community on Buffalo Mountain, this beautifully updated 3-bedroom, 3-bath townhome is the perfect mountain retreat or full-time residence. Tucked away in a quiet setting, the home surprises with its expansive, open-concept interior—featuring soaring vaulted ceilings, abundant natural light, and a cozy gas fireplace, perfect for relaxing after a day on the trails or slopes. The remodeled stylish kitchen flows effortlessly into the living and dining areas, making it ideal for both everyday living and entertaining. Each of the generously sized bedrooms offers access to a private deck, where you can take in tranquil mountain views and breathe in the fresh alpine air. Modern upgrades include renovated bathrooms, new carpet, tile, and laminate flooring, newer windows, and a recently replaced hot water heater. Additional highlights include a bright office space, full-size washer and dryer, ample storage, a large crawl space, and a 2-car garage. With a perfect balance of privacy, functionality, and mountain charm, this turnkey home lives larger than it appears—and is ready to welcome you home.
Contact an agent
Home facts
- Year built:1972
- Listing Id #:S1059623
- Added:61 day(s) ago
- Updated:July 14, 2025 at 03:08 PM
Rooms and interior
- Bedrooms:3
- Total bathrooms:3
- Full bathrooms:1
- Living area:1,877 sq. ft.
Heating and cooling
- Heating:Forced Air, Natural Gas
Structure and exterior
- Roof:Asphalt
- Year built:1972
- Building area:1,877 sq. ft.
- Lot area:0.12 Acres
Schools
- High school:Summit
- Middle school:Summit
- Elementary school:Silverthorne
Utilities
- Water:Public, Water Available
- Sewer:Connected, Sewer Available, Sewer Connected
Finances and disclosures
- Price:$1,139,000
- Price per sq. ft.:$606.82
- Tax amount:$3,900 (2024)
New listings near 51 Salt Lick Circle #51
- New
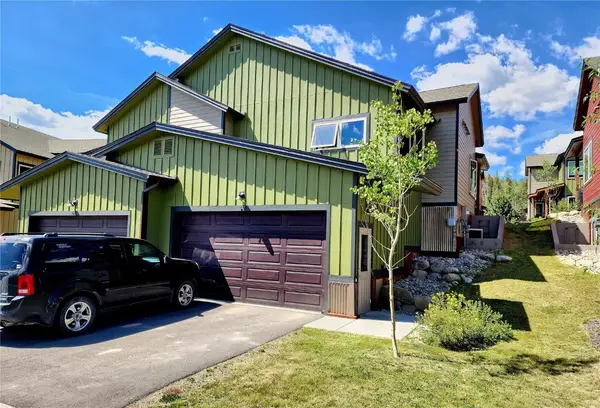 $500,610Active3 beds 3 baths1,413 sq. ft.
$500,610Active3 beds 3 baths1,413 sq. ft.27 Bootlegger Lane, Silverthorne, CO 80498
MLS# S1062094Listed by: RE/MAX PROPERTIES OF THE SUMMIT - New
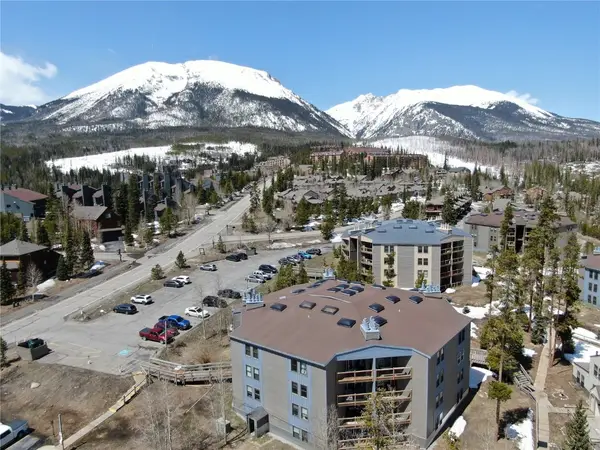 $290,000Active1 beds 1 baths569 sq. ft.
$290,000Active1 beds 1 baths569 sq. ft.2300 Lodge Pole Circle #205C, Silverthorne, CO 80498
MLS# S1062106Listed by: COLORADO R.E. SUMMIT COUNTY - New
 $349,500Active1 beds 1 baths671 sq. ft.
$349,500Active1 beds 1 baths671 sq. ft.10000 Ryan Gulch (cr 1260) Road #105, Silverthorne, CO 80498
MLS# S1062082Listed by: EXP REALTY, LLC - New
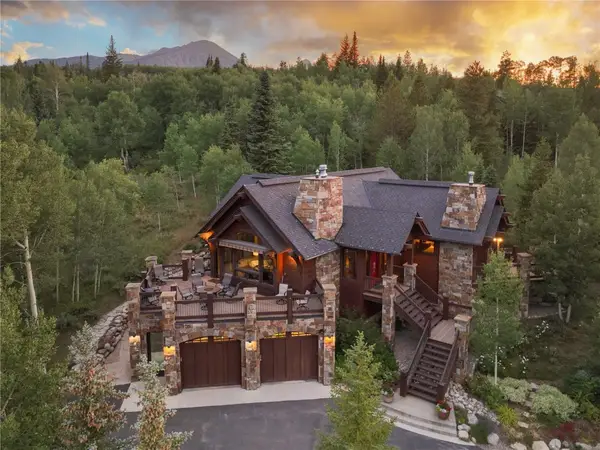 $2,824,000Active4 beds 5 baths3,662 sq. ft.
$2,824,000Active4 beds 5 baths3,662 sq. ft.1525 Golden Eagle Road, Silverthorne, CO 80498
MLS# S1062062Listed by: SLIFER SMITH & FRAMPTON R.E. - New
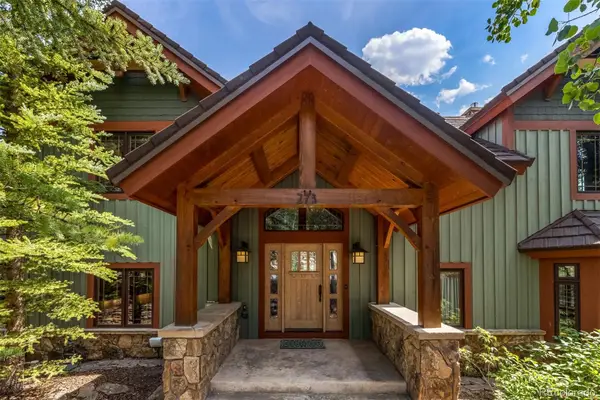 $3,800,000Active6 beds 6 baths5,895 sq. ft.
$3,800,000Active6 beds 6 baths5,895 sq. ft.273 Two Cabins Drive, Silverthorne, CO 80498
MLS# 4782885Listed by: NELSON WALLEY REAL ESTATE, LLC - New
 $3,800,000Active6 beds 6 baths5,895 sq. ft.
$3,800,000Active6 beds 6 baths5,895 sq. ft.273 Two Cabins Drive, Silverthorne, CO 80498
MLS# S1062078Listed by: NELSON WALLEY REAL ESTATE - New
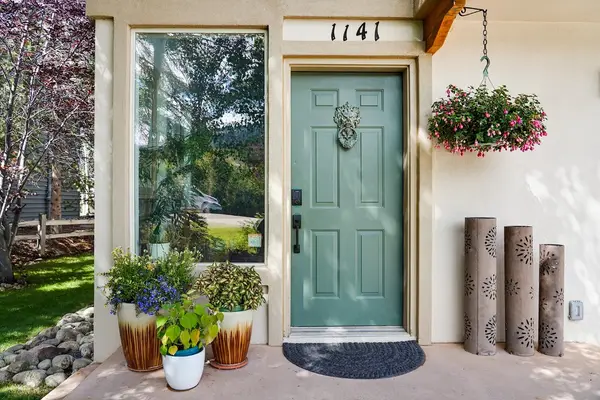 $1,350,000Active4 beds 3 baths2,032 sq. ft.
$1,350,000Active4 beds 3 baths2,032 sq. ft.1141 Rainbow Drive, Silverthorne, CO 80498
MLS# S1062063Listed by: COLORADO R.E. SUMMIT COUNTY - New
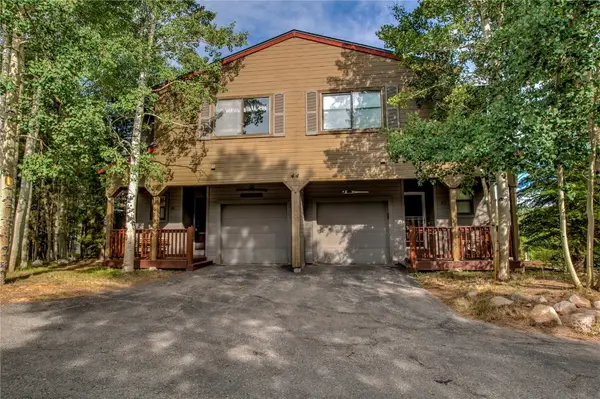 $718,000Active3 beds 3 baths1,260 sq. ft.
$718,000Active3 beds 3 baths1,260 sq. ft.44 Ryan Gulch Road #A1, Silverthorne, CO 80498
MLS# S1062013Listed by: RE/MAX PROPERTIES OF THE SUMMIT - New
 $4,674,000Active7 beds 6 baths7,111 sq. ft.
$4,674,000Active7 beds 6 baths7,111 sq. ft.35245 Highway 9, Silverthorne, CO 80498
MLS# S1061894Listed by: SLIFER SMITH & FRAMPTON R.E. - New
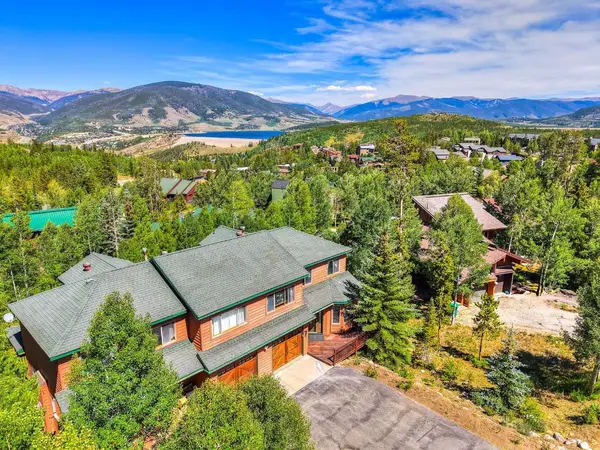 $1,249,000Active5 beds 4 baths2,304 sq. ft.
$1,249,000Active5 beds 4 baths2,304 sq. ft.51 Sauterne Lane, Silverthorne, CO 80498
MLS# S1061982Listed by: RE/MAX PROPERTIES OF THE SUMMIT

