53 Hargrove Way, Silverthorne, CO 80498
Local realty services provided by:Better Homes and Gardens Real Estate Kenney & Company
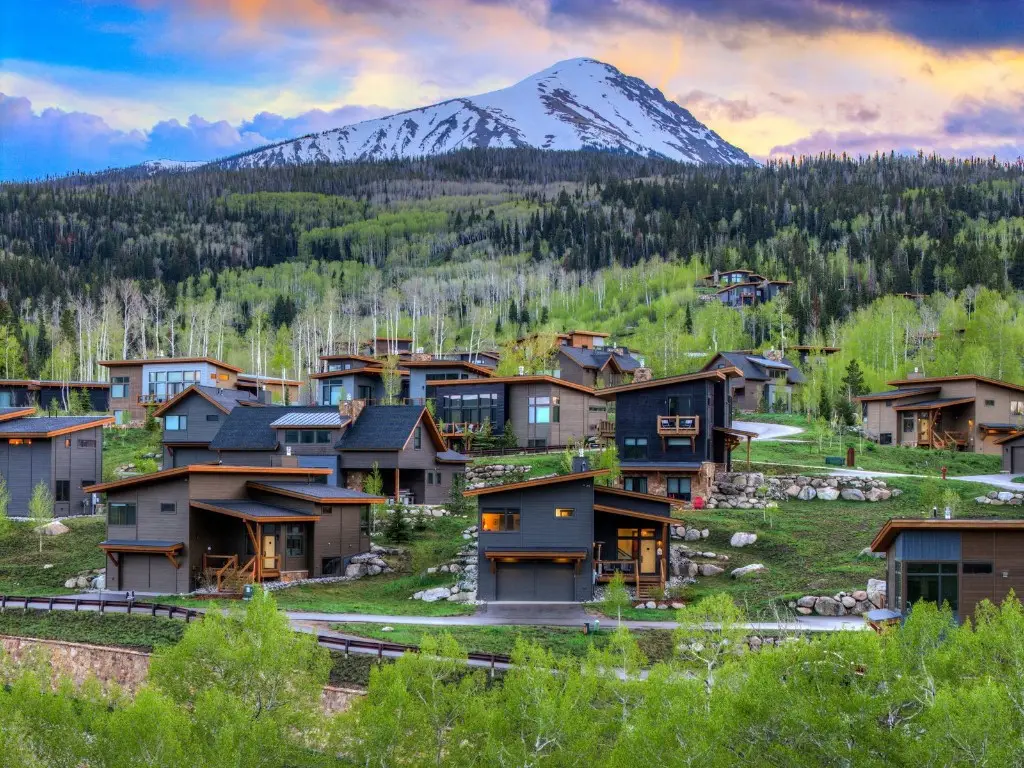
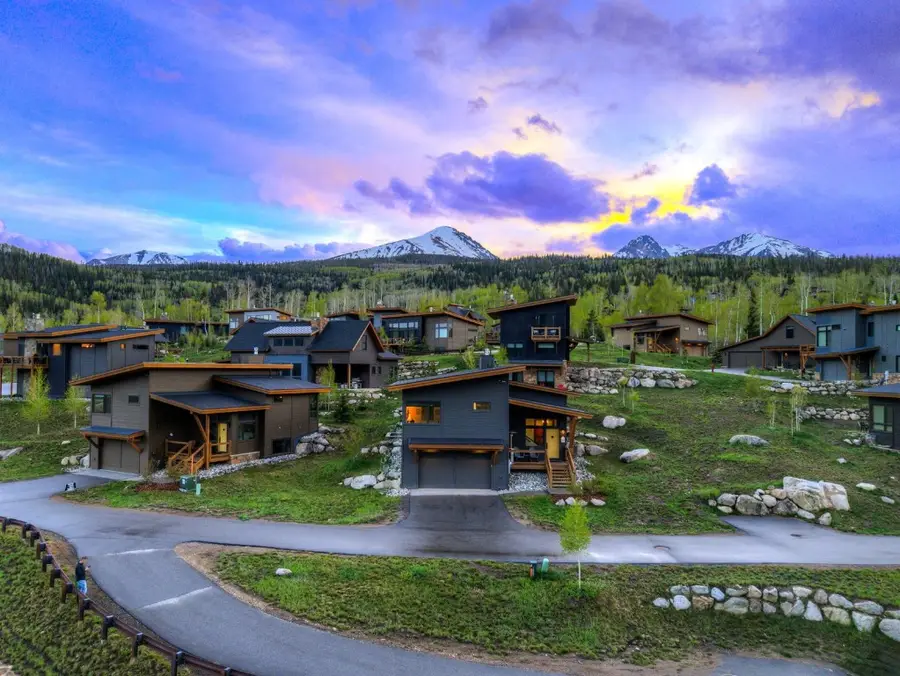

53 Hargrove Way,Silverthorne, CO 80498
$2,225,000
- 4 Beds
- 3 Baths
- 2,317 sq. ft.
- Single family
- Active
Listed by:philip mervis
Office:summit alpine realty
MLS#:S1059504
Source:CO_SAR
Price summary
- Price:$2,225,000
- Price per sq. ft.:$960.29
- Monthly HOA dues:$515
About this home
Welcome to 53 Hargrove Way, a beautifully designed 4BR/3BA modern mountain home in the sought-after Summit Sky Ranch community. This thoughtfully crafted residence features soaring ceilings, expansive windows, and a seamless indoor-outdoor connection with stunning alpine views. The main level offers an open-concept layout with a gourmet kitchen, granite counters, mostly Bosch appliances, and a large island that flows into the vaulted living room. A full-height natural stone surround adds warmth and rustic elegance to the gas fireplace. Step outside to the west-facing patio, ideal for entertaining with a connected, natural gas grill. The main-level primary suite includes a spa-style bath and spacious walk-in closet. A second main-level bedroom offers panoramic views of the Williams Fork Range and an adjacent full bath. The lower level features two additional bedrooms, a full bath, a laundry room with sink, and interior access to the oversized 2-car garage with ample gear storage. Premium finishes include wood-style flooring, radiant heat, and designer lighting. Residents enjoy access to the Aspen House with a year-round outdoor pool and hot tubs, fitness center, yoga studio, library, and gathering spaces. Everist Lake and the Lake House offer paddleboarding, kayaking, outdoor spa tubs, and a private beach area. Explore miles of community trails, private Blue River fly fishing, a dog park, disc golf course, sledding hill, and year-round social events. Just minutes from downtown Silverthorne and five world-class ski resorts, this home offers luxury, comfort, and an unbeatable mountain lifestyle. Explore every room - check out the full 3D virtual tour.
Contact an agent
Home facts
- Year built:2017
- Listing Id #:S1059504
- Added:68 day(s) ago
- Updated:July 04, 2025 at 08:46 PM
Rooms and interior
- Bedrooms:4
- Total bathrooms:3
- Full bathrooms:3
- Living area:2,317 sq. ft.
Heating and cooling
- Heating:Radiant
Structure and exterior
- Roof:Asphalt, Metal
- Year built:2017
- Building area:2,317 sq. ft.
- Lot area:0.05 Acres
Schools
- High school:Summit
- Middle school:Summit
- Elementary school:Silverthorne
Utilities
- Water:Public, Water Available
- Sewer:Connected, Public Sewer, Sewer Available, Sewer Connected
Finances and disclosures
- Price:$2,225,000
- Price per sq. ft.:$960.29
- Tax amount:$11,203 (2024)
New listings near 53 Hargrove Way
- New
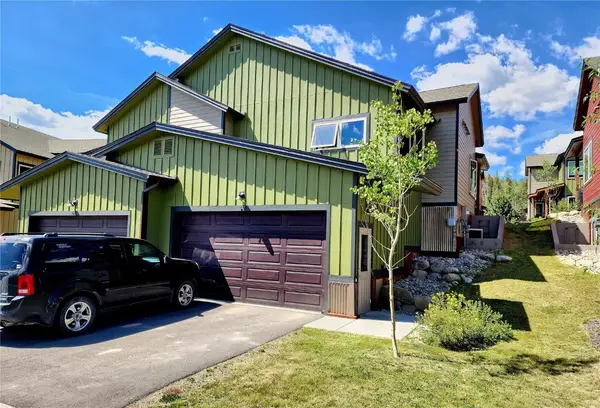 $500,610Active3 beds 3 baths1,413 sq. ft.
$500,610Active3 beds 3 baths1,413 sq. ft.27 Bootlegger Lane, Silverthorne, CO 80498
MLS# S1062094Listed by: RE/MAX PROPERTIES OF THE SUMMIT - New
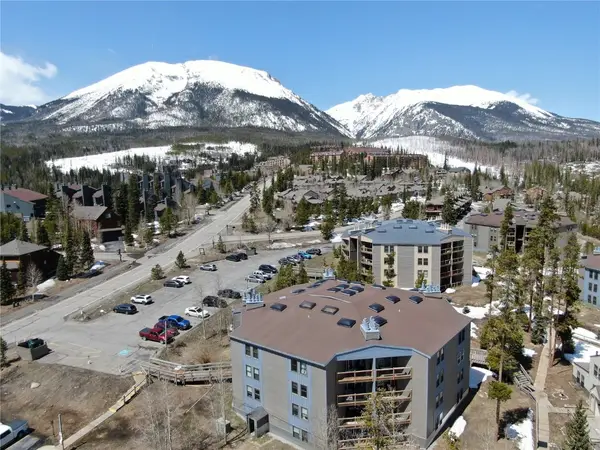 $290,000Active1 beds 1 baths569 sq. ft.
$290,000Active1 beds 1 baths569 sq. ft.2300 Lodge Pole Circle #205C, Silverthorne, CO 80498
MLS# S1062106Listed by: COLORADO R.E. SUMMIT COUNTY - New
 $349,500Active1 beds 1 baths671 sq. ft.
$349,500Active1 beds 1 baths671 sq. ft.10000 Ryan Gulch (cr 1260) Road #105, Silverthorne, CO 80498
MLS# S1062082Listed by: EXP REALTY, LLC - New
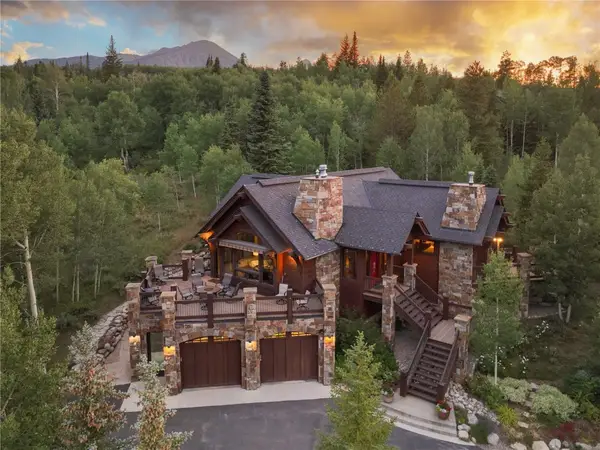 $2,824,000Active4 beds 5 baths3,662 sq. ft.
$2,824,000Active4 beds 5 baths3,662 sq. ft.1525 Golden Eagle Road, Silverthorne, CO 80498
MLS# S1062062Listed by: SLIFER SMITH & FRAMPTON R.E. - New
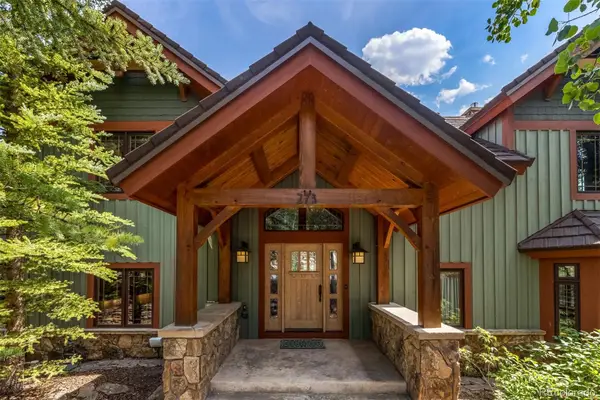 $3,800,000Active6 beds 6 baths5,895 sq. ft.
$3,800,000Active6 beds 6 baths5,895 sq. ft.273 Two Cabins Drive, Silverthorne, CO 80498
MLS# 4782885Listed by: NELSON WALLEY REAL ESTATE, LLC - New
 $3,800,000Active6 beds 6 baths5,895 sq. ft.
$3,800,000Active6 beds 6 baths5,895 sq. ft.273 Two Cabins Drive, Silverthorne, CO 80498
MLS# S1062078Listed by: NELSON WALLEY REAL ESTATE - New
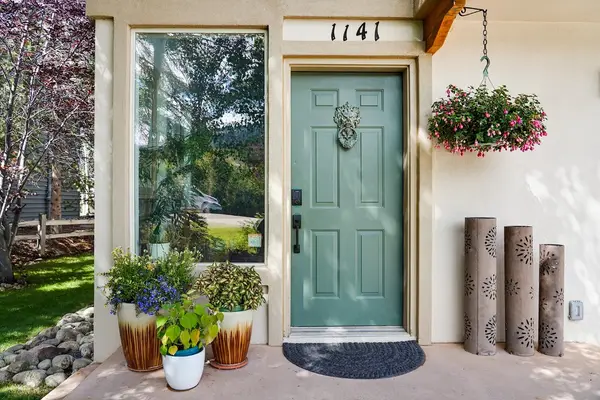 $1,350,000Active4 beds 3 baths2,032 sq. ft.
$1,350,000Active4 beds 3 baths2,032 sq. ft.1141 Rainbow Drive, Silverthorne, CO 80498
MLS# S1062063Listed by: COLORADO R.E. SUMMIT COUNTY - New
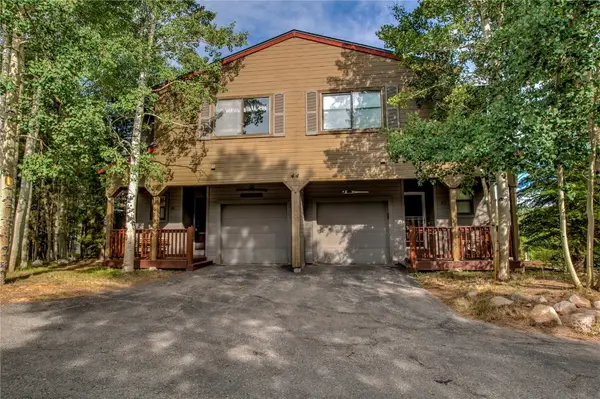 $718,000Active3 beds 3 baths1,260 sq. ft.
$718,000Active3 beds 3 baths1,260 sq. ft.44 Ryan Gulch Road #A1, Silverthorne, CO 80498
MLS# S1062013Listed by: RE/MAX PROPERTIES OF THE SUMMIT - New
 $4,674,000Active7 beds 6 baths7,111 sq. ft.
$4,674,000Active7 beds 6 baths7,111 sq. ft.35245 Highway 9, Silverthorne, CO 80498
MLS# S1061894Listed by: SLIFER SMITH & FRAMPTON R.E. - New
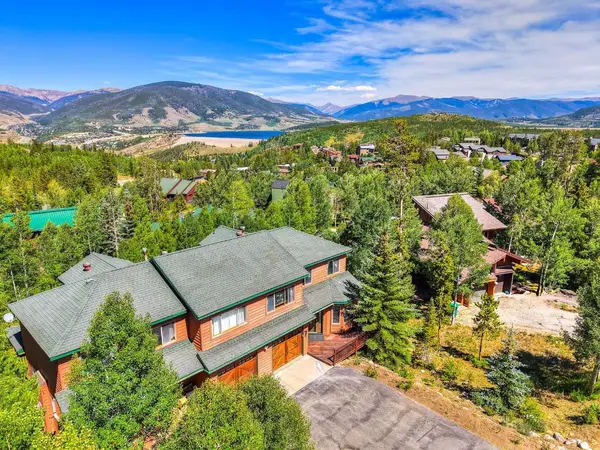 $1,249,000Active5 beds 4 baths2,304 sq. ft.
$1,249,000Active5 beds 4 baths2,304 sq. ft.51 Sauterne Lane, Silverthorne, CO 80498
MLS# S1061982Listed by: RE/MAX PROPERTIES OF THE SUMMIT

