8012 Ryan Gulch Road #B3, Silverthorne, CO 80498
Local realty services provided by:Better Homes and Gardens Real Estate Kenney & Company


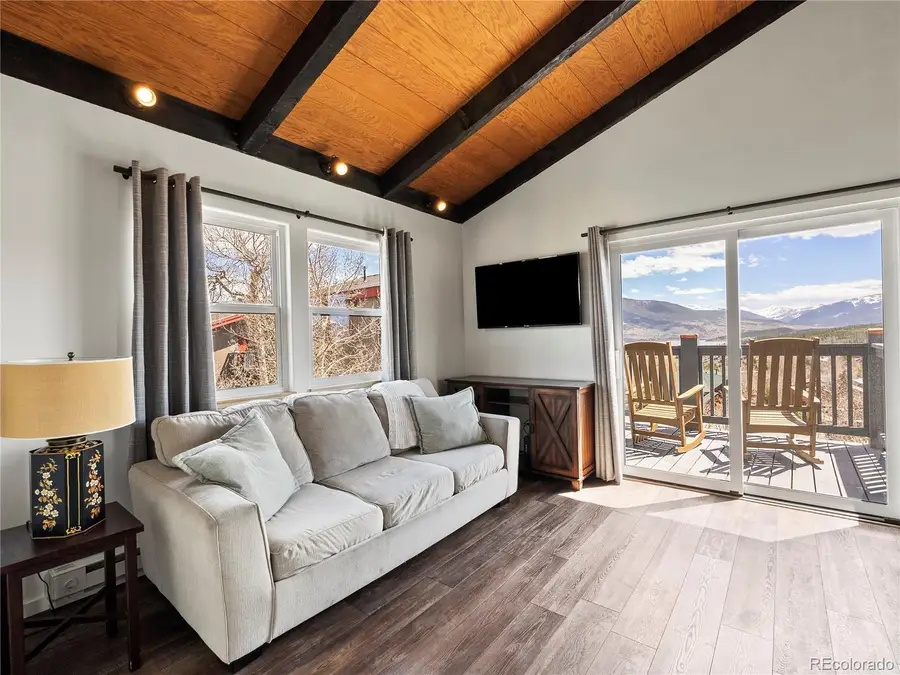
8012 Ryan Gulch Road #B3,Silverthorne, CO 80498
$469,000
- 2 Beds
- 1 Baths
- 552 sq. ft.
- Condominium
- Active
Listed by:todd johnsontodd@ptbreck.com,970-470-5509
Office:paffrath & thomas real estate
MLS#:8452822
Source:ML
Price summary
- Price:$469,000
- Price per sq. ft.:$849.64
- Monthly HOA dues:$600
About this home
Truly a rare find; Incredible views, a fully remodeled, top floor unit, all for under 500K! This beautiful Now Colorado property boasts a brand new kitchen, complete with updated cabinetry, stainless steel appliances, Dekton ceramic countertops, hardware, and backsplash. The windows and patio doors have just been replaced throughout the entire unit with Pella windows and there is a new, full size, stackable washer/dryer. The bathroom has also been completely remodeled; new vanity and countertop, all new plumbing fixtures, new tub and surround, new lighting, flooring, and hardware. Each of the 2 bedrooms feature custom made, built-in beds with lots of additional storage. The flooring has been replaced throughout the property and fresh paint and new trim complete this home. This top floor unit features dramatic tongue and groove vaulted ceilings with accent beams and, because it has no common walls with any other units, the space is sunny and bright, yet quiet and very private. Enjoy the aroma and the ambiance of the real woodstove on those snowy winter nights. The large deck overlooks some of the most stunning views in all of Summit County; take in the slopes of Keystone, the Continental Divide, and the beautiful waters of Lake Dillon all in the same field of view. The complex offers a desirable location which is convenient to the numerous ski resorts, golf courses, restaurants, and the fantastic hiking trails which are just up the street. Two parking permits are included and the bus stops right at the complex. This is truly a great property suitable for everyday living or as a second home.
Contact an agent
Home facts
- Year built:1972
- Listing Id #:8452822
Rooms and interior
- Bedrooms:2
- Total bathrooms:1
- Full bathrooms:1
- Living area:552 sq. ft.
Heating and cooling
- Heating:Baseboard, Wood Stove
Structure and exterior
- Roof:Metal
- Year built:1972
- Building area:552 sq. ft.
- Lot area:2.1 Acres
Schools
- High school:Summit
- Middle school:Summit
- Elementary school:Silverthorne
Utilities
- Water:Public
- Sewer:Public Sewer
Finances and disclosures
- Price:$469,000
- Price per sq. ft.:$849.64
- Tax amount:$1,722 (2024)
New listings near 8012 Ryan Gulch Road #B3
- New
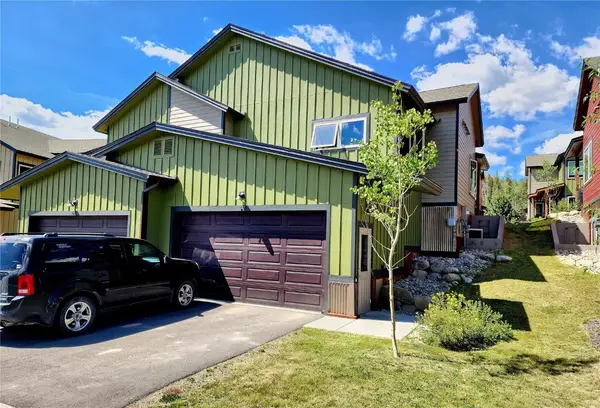 $500,610Active3 beds 3 baths1,413 sq. ft.
$500,610Active3 beds 3 baths1,413 sq. ft.27 Bootlegger Lane, Silverthorne, CO 80498
MLS# S1062094Listed by: RE/MAX PROPERTIES OF THE SUMMIT - New
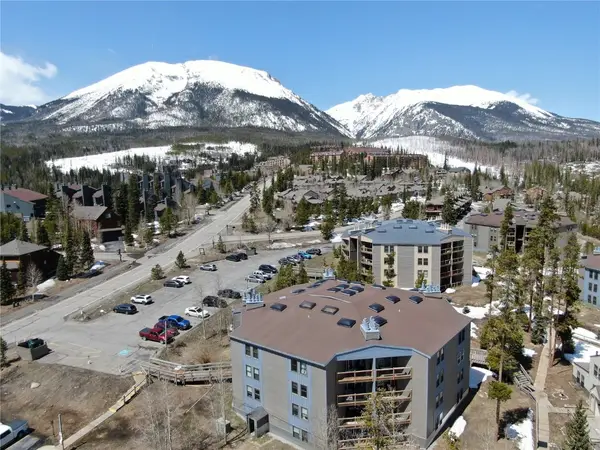 $290,000Active1 beds 1 baths569 sq. ft.
$290,000Active1 beds 1 baths569 sq. ft.2300 Lodge Pole Circle #205C, Silverthorne, CO 80498
MLS# S1062106Listed by: COLORADO R.E. SUMMIT COUNTY - New
 $349,500Active1 beds 1 baths671 sq. ft.
$349,500Active1 beds 1 baths671 sq. ft.10000 Ryan Gulch (cr 1260) Road #105, Silverthorne, CO 80498
MLS# S1062082Listed by: EXP REALTY, LLC - New
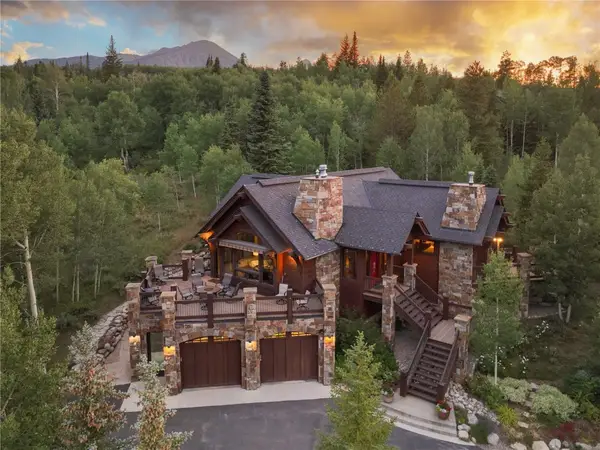 $2,824,000Active4 beds 5 baths3,662 sq. ft.
$2,824,000Active4 beds 5 baths3,662 sq. ft.1525 Golden Eagle Road, Silverthorne, CO 80498
MLS# S1062062Listed by: SLIFER SMITH & FRAMPTON R.E. - New
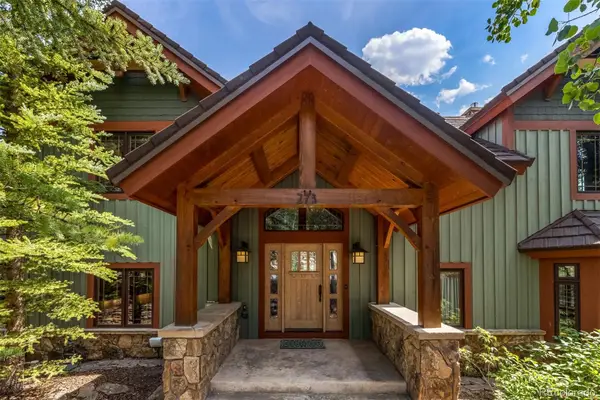 $3,800,000Active6 beds 6 baths5,895 sq. ft.
$3,800,000Active6 beds 6 baths5,895 sq. ft.273 Two Cabins Drive, Silverthorne, CO 80498
MLS# 4782885Listed by: NELSON WALLEY REAL ESTATE, LLC - New
 $3,800,000Active6 beds 6 baths5,895 sq. ft.
$3,800,000Active6 beds 6 baths5,895 sq. ft.273 Two Cabins Drive, Silverthorne, CO 80498
MLS# S1062078Listed by: NELSON WALLEY REAL ESTATE - New
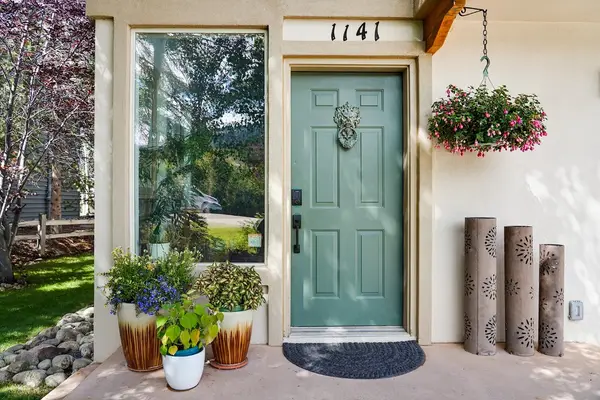 $1,350,000Active4 beds 3 baths2,032 sq. ft.
$1,350,000Active4 beds 3 baths2,032 sq. ft.1141 Rainbow Drive, Silverthorne, CO 80498
MLS# S1062063Listed by: COLORADO R.E. SUMMIT COUNTY - New
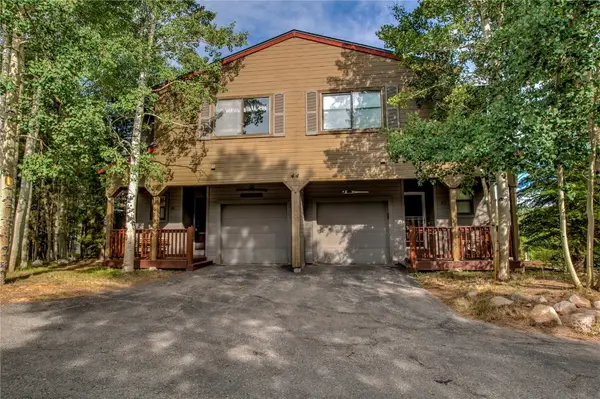 $718,000Active3 beds 3 baths1,260 sq. ft.
$718,000Active3 beds 3 baths1,260 sq. ft.44 Ryan Gulch Road #A1, Silverthorne, CO 80498
MLS# S1062013Listed by: RE/MAX PROPERTIES OF THE SUMMIT - New
 $4,674,000Active7 beds 6 baths7,111 sq. ft.
$4,674,000Active7 beds 6 baths7,111 sq. ft.35245 Highway 9, Silverthorne, CO 80498
MLS# S1061894Listed by: SLIFER SMITH & FRAMPTON R.E. - New
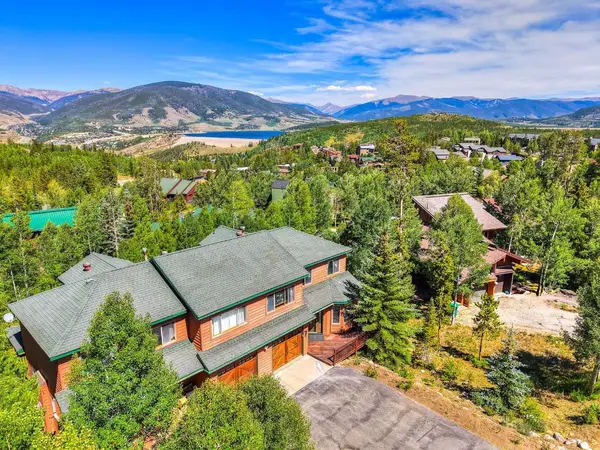 $1,249,000Active5 beds 4 baths2,304 sq. ft.
$1,249,000Active5 beds 4 baths2,304 sq. ft.51 Sauterne Lane, Silverthorne, CO 80498
MLS# S1061982Listed by: RE/MAX PROPERTIES OF THE SUMMIT

