91400 Ryan Gulch Road #91427, Silverthorne, CO 80498
Local realty services provided by:Better Homes and Gardens Real Estate Kenney & Company
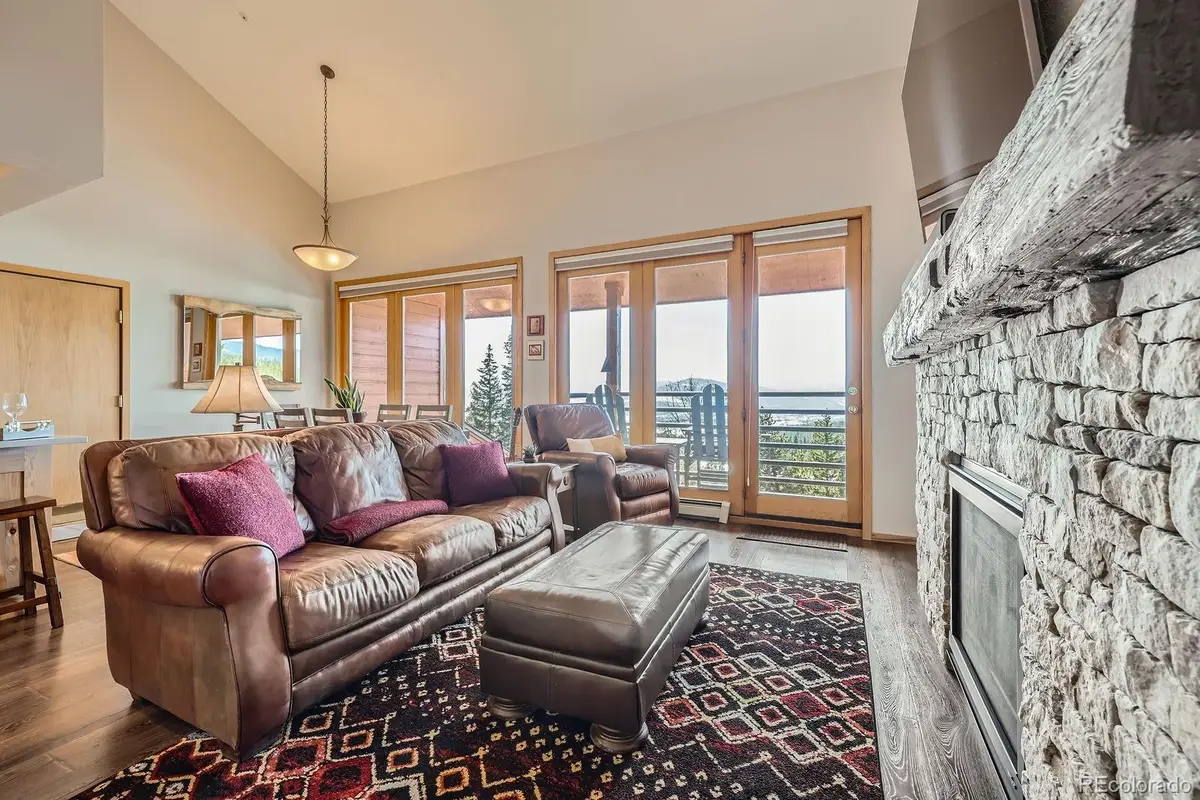


Listed by:amy nakosamy@amynakos.com,970-389-8388
Office:your castle summit
MLS#:5611930
Source:ML
Price summary
- Price:$809,000
- Price per sq. ft.:$683.85
- Monthly HOA dues:$812
About this home
Welcome to the most beautiful Timber Ridge Condo you've ever seen! This extraordinary 2-bed + loft, 3-bath condo is located in the coveted Building 4—arguably the best location in all of Wildernest. Perched at the very top of Ryan Gulch Road, this unit offers unobstructed panoramic views of the surrounding mountains, direct access to the clubhouse, and ample surface parking. Recently renovated with $135,000 of upgrades, the condo features a brand new kitchen, updated bathrooms, new carpet, and fresh modern appliances—including a brand new dishwasher. The tasteful remodel is complemented by vaulted ceilings, a cozy gas fireplace, and full furnishings, including outdoor POLYWOOD furniture perfect for soaking in the scenery from your private decks. Enjoy unmatched amenities: a fully equipped clubhouse, indoor pool, hot tubs, tennis courts, new pickleball courts, sauna, racquetball, trails, and more. The Timber Ridge HOA includes everything—heat, internet, water, cable, and snow removal—all for just $812/month. With its prime location adjacent to national forest land, easy bus access, and breathtaking views, this rare offering won’t last. Come see why this is the most stunning and updated Timber Ridge home to hit the market.
Contact an agent
Home facts
- Year built:1983
- Listing Id #:5611930
Rooms and interior
- Bedrooms:3
- Total bathrooms:3
- Full bathrooms:2
- Living area:1,183 sq. ft.
Heating and cooling
- Heating:Baseboard
Structure and exterior
- Roof:Composition
- Year built:1983
- Building area:1,183 sq. ft.
Schools
- High school:Summit
- Middle school:Summit
- Elementary school:Silverthorne
Utilities
- Water:Public
- Sewer:Community Sewer
Finances and disclosures
- Price:$809,000
- Price per sq. ft.:$683.85
- Tax amount:$3,275 (2024)
New listings near 91400 Ryan Gulch Road #91427
- New
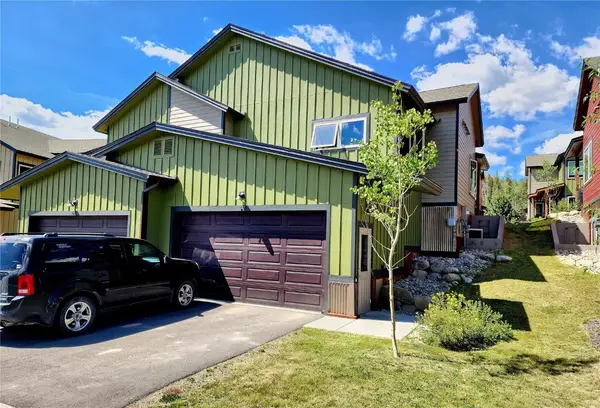 $500,610Active3 beds 3 baths1,413 sq. ft.
$500,610Active3 beds 3 baths1,413 sq. ft.27 Bootlegger Lane, Silverthorne, CO 80498
MLS# S1062094Listed by: RE/MAX PROPERTIES OF THE SUMMIT - New
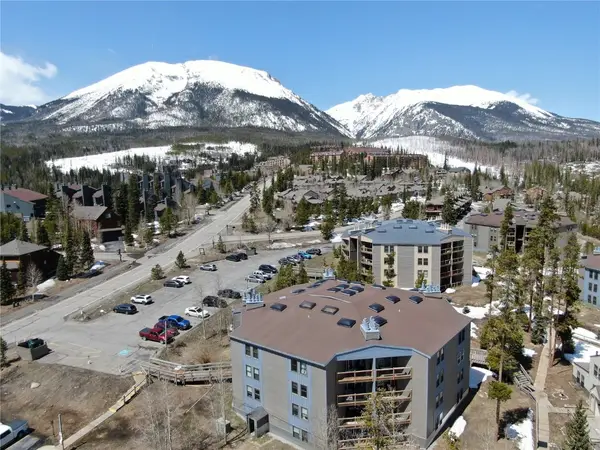 $290,000Active1 beds 1 baths569 sq. ft.
$290,000Active1 beds 1 baths569 sq. ft.2300 Lodge Pole Circle #205C, Silverthorne, CO 80498
MLS# S1062106Listed by: COLORADO R.E. SUMMIT COUNTY - New
 $349,500Active1 beds 1 baths671 sq. ft.
$349,500Active1 beds 1 baths671 sq. ft.10000 Ryan Gulch (cr 1260) Road #105, Silverthorne, CO 80498
MLS# S1062082Listed by: EXP REALTY, LLC - New
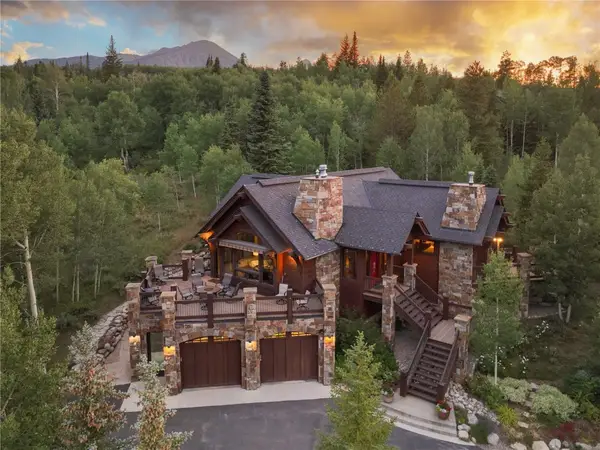 $2,824,000Active4 beds 5 baths3,662 sq. ft.
$2,824,000Active4 beds 5 baths3,662 sq. ft.1525 Golden Eagle Road, Silverthorne, CO 80498
MLS# S1062062Listed by: SLIFER SMITH & FRAMPTON R.E. - New
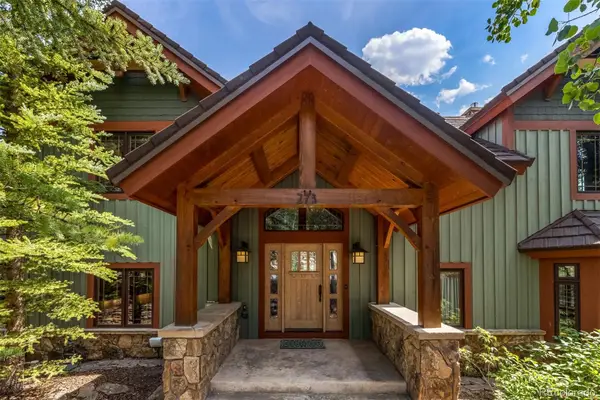 $3,800,000Active6 beds 6 baths5,895 sq. ft.
$3,800,000Active6 beds 6 baths5,895 sq. ft.273 Two Cabins Drive, Silverthorne, CO 80498
MLS# 4782885Listed by: NELSON WALLEY REAL ESTATE, LLC - New
 $3,800,000Active6 beds 6 baths5,895 sq. ft.
$3,800,000Active6 beds 6 baths5,895 sq. ft.273 Two Cabins Drive, Silverthorne, CO 80498
MLS# S1062078Listed by: NELSON WALLEY REAL ESTATE - New
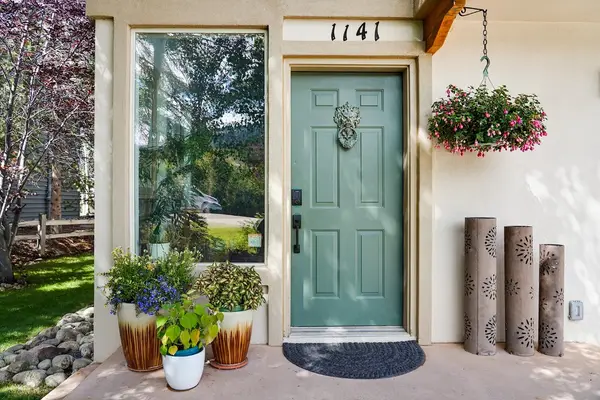 $1,350,000Active4 beds 3 baths2,032 sq. ft.
$1,350,000Active4 beds 3 baths2,032 sq. ft.1141 Rainbow Drive, Silverthorne, CO 80498
MLS# S1062063Listed by: COLORADO R.E. SUMMIT COUNTY - New
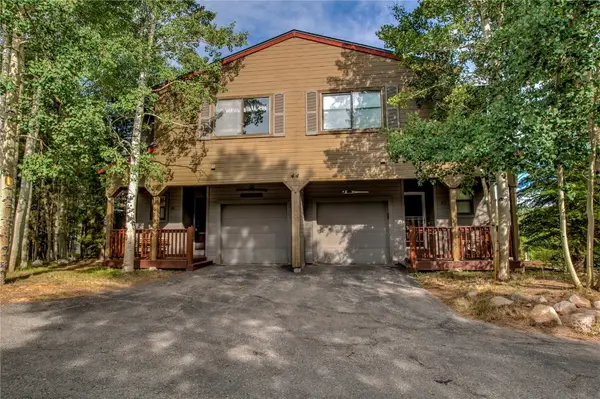 $718,000Active3 beds 3 baths1,260 sq. ft.
$718,000Active3 beds 3 baths1,260 sq. ft.44 Ryan Gulch Road #A1, Silverthorne, CO 80498
MLS# S1062013Listed by: RE/MAX PROPERTIES OF THE SUMMIT - New
 $4,674,000Active7 beds 6 baths7,111 sq. ft.
$4,674,000Active7 beds 6 baths7,111 sq. ft.35245 Highway 9, Silverthorne, CO 80498
MLS# S1061894Listed by: SLIFER SMITH & FRAMPTON R.E. - New
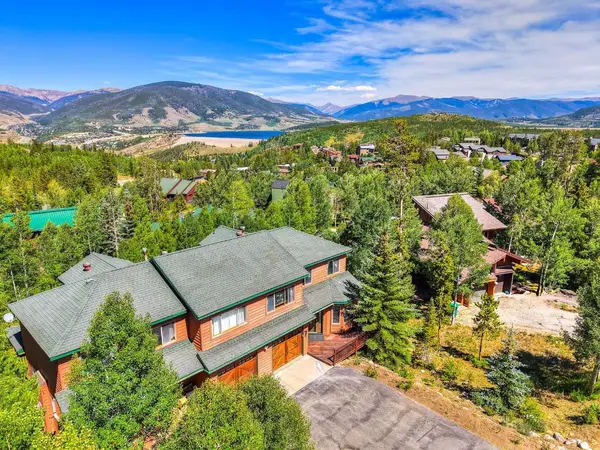 $1,249,000Active5 beds 4 baths2,304 sq. ft.
$1,249,000Active5 beds 4 baths2,304 sq. ft.51 Sauterne Lane, Silverthorne, CO 80498
MLS# S1061982Listed by: RE/MAX PROPERTIES OF THE SUMMIT

