TBD Whetstone Drive #8, Silverthorne, CO 80498
Local realty services provided by:Better Homes and Gardens Real Estate Kenney & Company
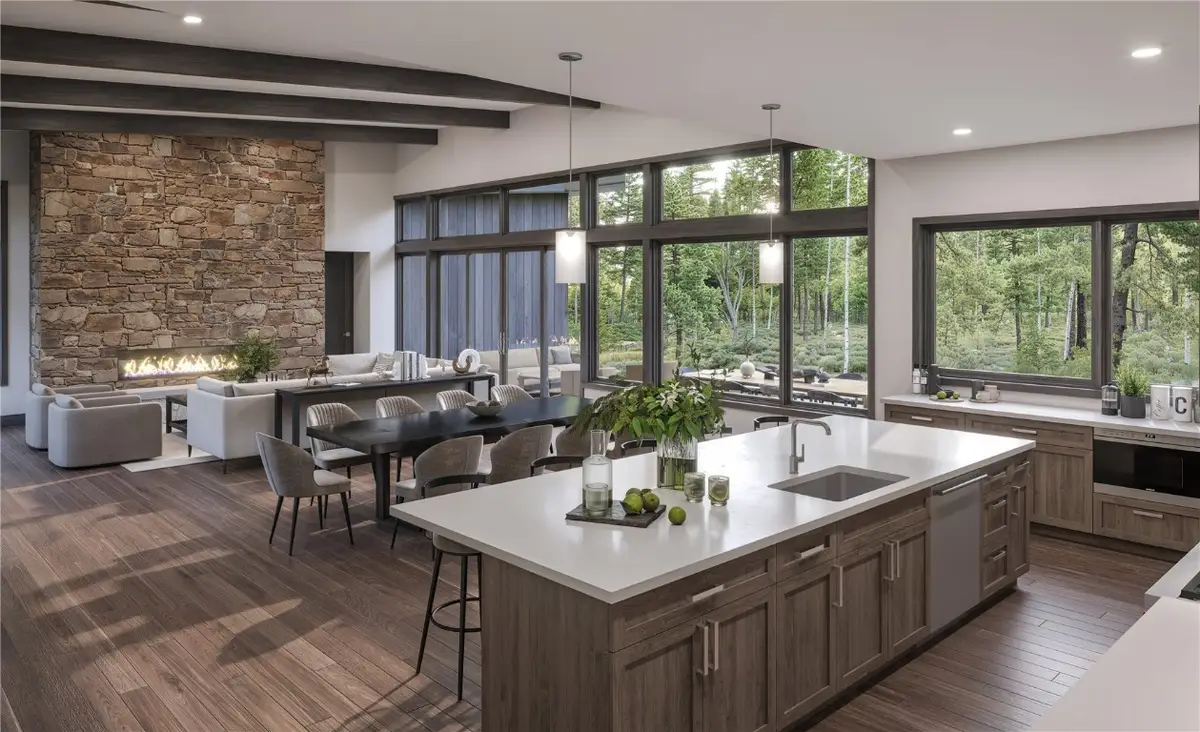


TBD Whetstone Drive #8,Silverthorne, CO 80498
$4,380,000
- 5 Beds
- 6 Baths
- 4,590 sq. ft.
- Single family
- Active
Listed by:eric dahman
Office:breckenridge associates r.e.
MLS#:S1056158
Source:CO_SAR
Price summary
- Price:$4,380,000
- Price per sq. ft.:$954.25
- Monthly HOA dues:$575
About this home
Introducing The Overlook at Summit Sky Ranch – A Private Mountain Retreat with World-Class Amenities! Nestled within 340 acres of pristine natural beauty in Colorado’s Blue River Valley, The Overlook at Summit Sky Ranch offers an unparalleled blend of privacy and connection, where expansive homesites provide breathtaking views while granting access to exceptional community amenities and outdoor adventures. Lot 8, featuring the Alder floor plan, boasts stunning panoramic vistas of the Gore Range and Ute Pass while backing to the National Forest for seamless exploration. Designed to complement its surroundings, this home features a spacious living area centered around a striking floor-to-ceiling stone fireplace, soaring 12' vaulted ceilings, and an oversized chef’s kitchen equipped with a full butler’s pantry and top-tier Wolf® and Sub-Zero® appliances. Five generously sized bedrooms, each with a dedicated ensuite bathroom, ensure comfort and privacy, while a luxurious primary suite offers 10' ceilings, a spa-inspired five-piece bath with a freestanding tub, and dual walk-in closets. Additional highlights include spacious mud and laundry rooms, a heated three-car garage, and a light-filled upper level with three guest bedroom suites and a large recreation room. For a limited time, the developer is offering a $50,000 credit to the next two buyers—two homes are already under contract. Don’t miss this opportunity to own a secluded yet connected mountain retreat—schedule your private tour today.
Contact an agent
Home facts
- Year built:2025
- Listing Id #:S1056158
- Added:187 day(s) ago
- Updated:June 27, 2025 at 02:26 PM
Rooms and interior
- Bedrooms:5
- Total bathrooms:6
- Full bathrooms:1
- Half bathrooms:1
- Living area:4,590 sq. ft.
Heating and cooling
- Heating:Radiant Floor
Structure and exterior
- Roof:Metal, Shingle
- Year built:2025
- Building area:4,590 sq. ft.
- Lot area:20 Acres
Utilities
- Water:Community/Coop, Shared Well, Well
- Sewer:Septic Available, Septic Tank
Finances and disclosures
- Price:$4,380,000
- Price per sq. ft.:$954.25
New listings near TBD Whetstone Drive #8
- New
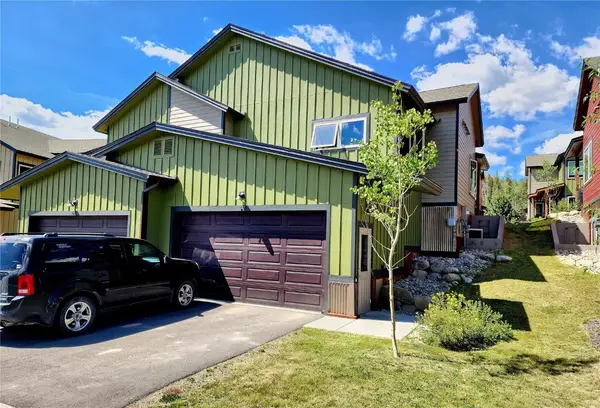 $500,610Active3 beds 3 baths1,413 sq. ft.
$500,610Active3 beds 3 baths1,413 sq. ft.27 Bootlegger Lane, Silverthorne, CO 80498
MLS# S1062094Listed by: RE/MAX PROPERTIES OF THE SUMMIT - New
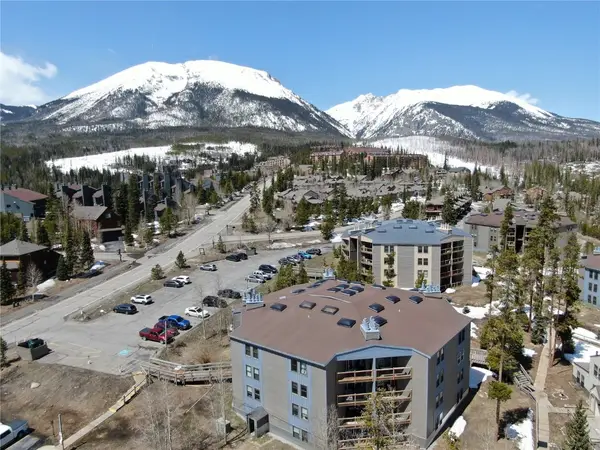 $290,000Active1 beds 1 baths569 sq. ft.
$290,000Active1 beds 1 baths569 sq. ft.2300 Lodge Pole Circle #205C, Silverthorne, CO 80498
MLS# S1062106Listed by: COLORADO R.E. SUMMIT COUNTY - New
 $349,500Active1 beds 1 baths671 sq. ft.
$349,500Active1 beds 1 baths671 sq. ft.10000 Ryan Gulch (cr 1260) Road #105, Silverthorne, CO 80498
MLS# S1062082Listed by: EXP REALTY, LLC - New
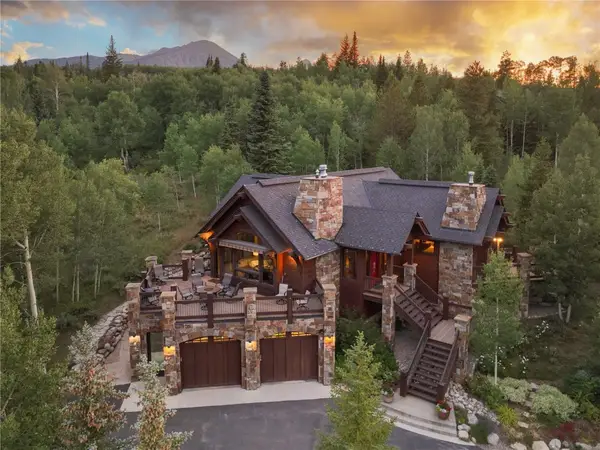 $2,824,000Active4 beds 5 baths3,662 sq. ft.
$2,824,000Active4 beds 5 baths3,662 sq. ft.1525 Golden Eagle Road, Silverthorne, CO 80498
MLS# S1062062Listed by: SLIFER SMITH & FRAMPTON R.E. - New
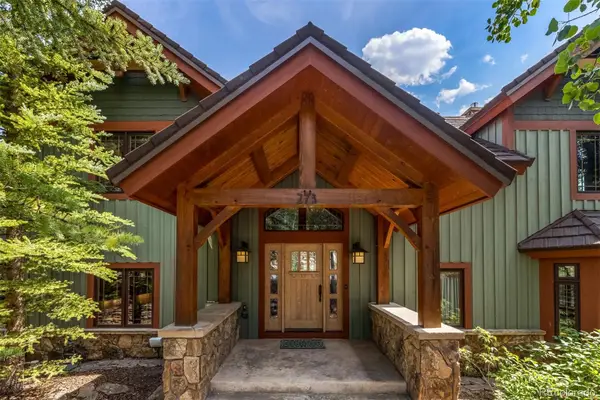 $3,800,000Active6 beds 6 baths5,895 sq. ft.
$3,800,000Active6 beds 6 baths5,895 sq. ft.273 Two Cabins Drive, Silverthorne, CO 80498
MLS# 4782885Listed by: NELSON WALLEY REAL ESTATE, LLC - New
 $3,800,000Active6 beds 6 baths5,895 sq. ft.
$3,800,000Active6 beds 6 baths5,895 sq. ft.273 Two Cabins Drive, Silverthorne, CO 80498
MLS# S1062078Listed by: NELSON WALLEY REAL ESTATE - New
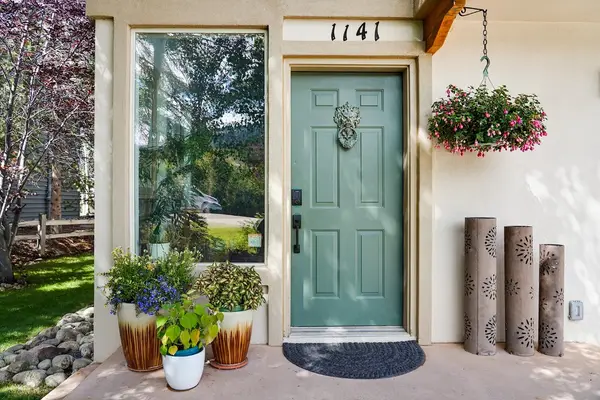 $1,350,000Active4 beds 3 baths2,032 sq. ft.
$1,350,000Active4 beds 3 baths2,032 sq. ft.1141 Rainbow Drive, Silverthorne, CO 80498
MLS# S1062063Listed by: COLORADO R.E. SUMMIT COUNTY - New
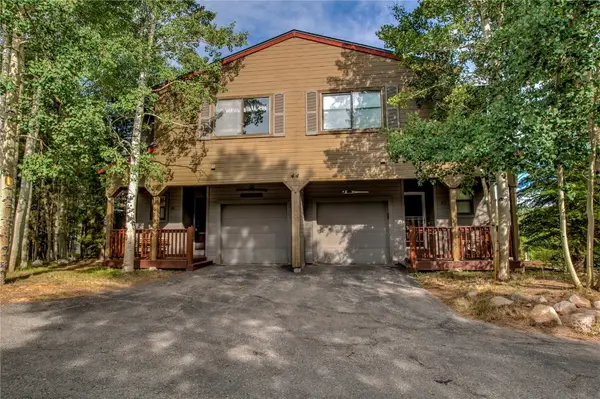 $718,000Active3 beds 3 baths1,260 sq. ft.
$718,000Active3 beds 3 baths1,260 sq. ft.44 Ryan Gulch Road #A1, Silverthorne, CO 80498
MLS# S1062013Listed by: RE/MAX PROPERTIES OF THE SUMMIT - New
 $4,674,000Active7 beds 6 baths7,111 sq. ft.
$4,674,000Active7 beds 6 baths7,111 sq. ft.35245 Highway 9, Silverthorne, CO 80498
MLS# S1061894Listed by: SLIFER SMITH & FRAMPTON R.E. - New
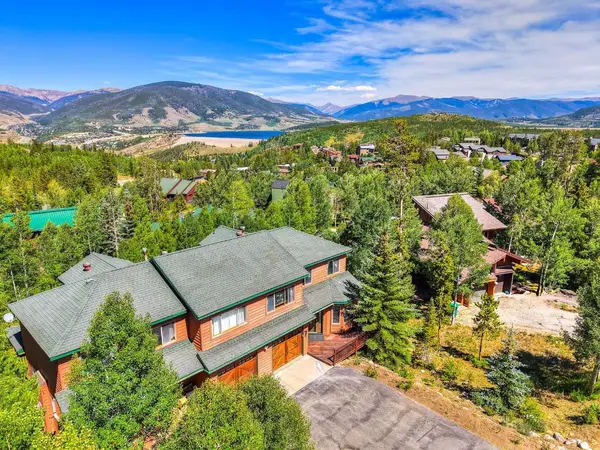 $1,249,000Active5 beds 4 baths2,304 sq. ft.
$1,249,000Active5 beds 4 baths2,304 sq. ft.51 Sauterne Lane, Silverthorne, CO 80498
MLS# S1061982Listed by: RE/MAX PROPERTIES OF THE SUMMIT

