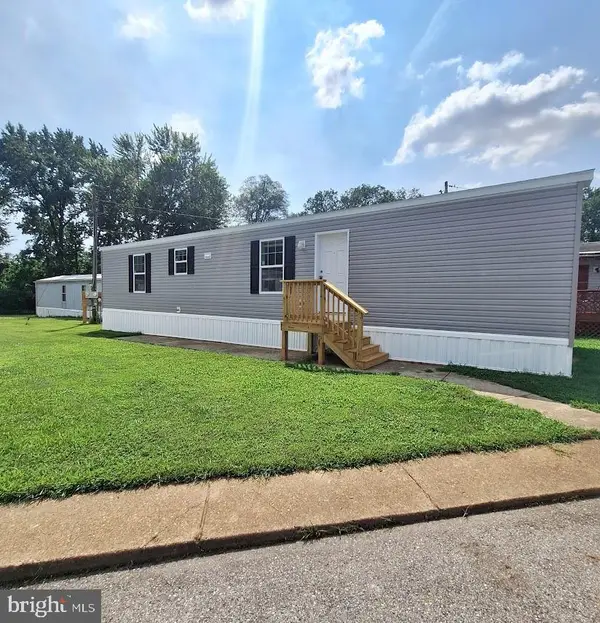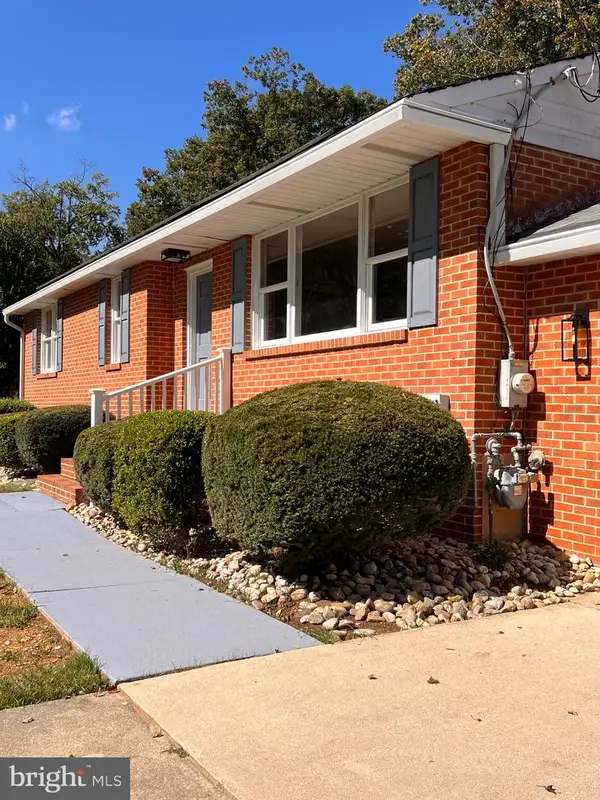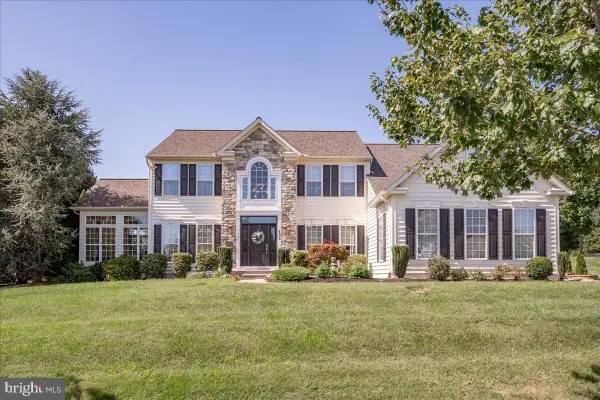113 Emerald Ridge Dr, Bear, DE 19701
Local realty services provided by:Better Homes and Gardens Real Estate Valley Partners
113 Emerald Ridge Dr,Bear, DE 19701
$569,900
- 4 Beds
- 3 Baths
- 2,350 sq. ft.
- Single family
- Pending
Listed by:donald ash
Office:alliance realty
MLS#:DENC2080244
Source:BRIGHTMLS
Price summary
- Price:$569,900
- Price per sq. ft.:$242.51
- Monthly HOA dues:$12.5
About this home
Great new price! Welcome to this stunning move-in ready home located in the rarely available neighborhood of Emerald Ridge. This beautiful 4 bedroom, 2.5 bath home offers the perfect blend of comfort, style, and functionality. From the moment you step through the front door, you're greeted by soaring ceilings in the entry that create a bright and open atmosphere. Freshly painted throughout, the interior features brand new carpet and refinished hardwood floors that add warmth and elegance to every room.
The main level includes a formal living room and dining room, as well as a private office with French doors ideal for remote work or study. The spacious family room with a cozy fireplace flows seamlessly into the kitchen and opens up to a deck through sliding glass doors. The private backyard is deep and level, offering ample space for gardening or entertaining.
Upstairs, you'll find nicely sized bedrooms with plenty of closet space and natural light. The primary suite includes an en suite bath, creating a private retreat. A convenient main floor laundry room and an unfinished basement provide excellent additional storage or the potential for future living space. A new roof and a 2-car garage complete the package, making this home truly turnkey.
Don’t miss the opportunity to make this gorgeous property your own. Please see agent remarks for additional information.
Contact an agent
Home facts
- Year built:1996
- Listing ID #:DENC2080244
- Added:139 day(s) ago
- Updated:October 01, 2025 at 07:32 AM
Rooms and interior
- Bedrooms:4
- Total bathrooms:3
- Full bathrooms:2
- Half bathrooms:1
- Living area:2,350 sq. ft.
Heating and cooling
- Cooling:Central A/C
- Heating:Forced Air, Natural Gas
Structure and exterior
- Year built:1996
- Building area:2,350 sq. ft.
- Lot area:0.5 Acres
Schools
- High school:WILLIAM PENN
Utilities
- Water:Public
- Sewer:Public Sewer
Finances and disclosures
- Price:$569,900
- Price per sq. ft.:$242.51
- Tax amount:$3,053 (2024)
New listings near 113 Emerald Ridge Dr
- Coming SoonOpen Sun, 1 to 3pm
 $440,000Coming Soon3 beds 3 baths
$440,000Coming Soon3 beds 3 baths233 Romeo Dr, NEW CASTLE, DE 19720
MLS# DENC2090398Listed by: EMPOWER REAL ESTATE, LLC - Coming Soon
 $720,000Coming Soon4 beds 4 baths
$720,000Coming Soon4 beds 4 baths348 Starboard Dr, BEAR, DE 19701
MLS# DENC2090418Listed by: LONG & FOSTER REAL ESTATE, INC. - New
 $415,000Active4 beds 3 baths2,100 sq. ft.
$415,000Active4 beds 3 baths2,100 sq. ft.4 Denise Ct, BEAR, DE 19701
MLS# DENC2090370Listed by: PATTERSON-SCHWARTZ-NEWARK - Coming Soon
 $599,900Coming Soon4 beds 4 baths
$599,900Coming Soon4 beds 4 baths104 Delilah Dr, BEAR, DE 19701
MLS# DENC2090176Listed by: KELLER WILLIAMS REALTY WILMINGTON  $94,900Active2 beds 2 baths925 sq. ft.
$94,900Active2 beds 2 baths925 sq. ft.734 Pulaski Hwy #unit 30, BEAR, DE 19701
MLS# DENC2086716Listed by: WALKER REALTY GROUP- New
 $412,000Active3 beds 3 baths1,850 sq. ft.
$412,000Active3 beds 3 baths1,850 sq. ft.24 Dynasty Dr, BEAR, DE 19701
MLS# DENC2090272Listed by: PATTERSON-SCHWARTZ-NEWARK - New
 $465,000Active3 beds 2 baths1,350 sq. ft.
$465,000Active3 beds 2 baths1,350 sq. ft.129 Kingston Dr, BEAR, DE 19701
MLS# DENC2090202Listed by: RE/MAX EDGE - New
 $739,900Active4 beds 3 baths3,750 sq. ft.
$739,900Active4 beds 3 baths3,750 sq. ft.402 Derrytown Dr, BEAR, DE 19701
MLS# DENC2089896Listed by: KELLER WILLIAMS REAL ESTATE - WEST CHESTER - New
 $399,900Active3 beds 3 baths2,030 sq. ft.
$399,900Active3 beds 3 baths2,030 sq. ft.3 Sir Thomas Ln, NEWARK, DE 19702
MLS# DENC2090114Listed by: RE/MAX ASSOCIATES-HOCKESSIN - New
 $419,900Active2 beds 2 baths1,450 sq. ft.
$419,900Active2 beds 2 baths1,450 sq. ft.512 Bergenia Loop, BEAR, DE 19701
MLS# DENC2090036Listed by: RE/MAX ASSOCIATES - NEWARK
