116 Jasmine Trail, Athens, GA 30606
Local realty services provided by:Better Homes and Gardens Real Estate Jackson Realty
116 Jasmine Trail,Athens, GA 30606
$320,000
- 3 Beds
- 2 Baths
- 1,381 sq. ft.
- Single family
- Active
Listed by:dean weaver
Office:keller williams greater athens
MLS#:10637858
Source:METROMLS
Price summary
- Price:$320,000
- Price per sq. ft.:$231.72
- Monthly HOA dues:$12.5
About this home
Welcome to Lavender Glen! Nestled in one of Athens' most sought-after communities, this move-in ready ranch home offers the perfect blend of comfort, style, and functionality. Step inside to discover a highly efficient floor plan featuring all three bedrooms on the main level-including a spacious Owner's Suite and a vaulted Family Room with a cozy wood-burning fireplace. Enjoy outdoor living on the rear patio overlooking a fully fenced backyard with mature hardwoods that provide both privacy and charm. Recent updates include: fresh interior paint, NEW hot water heater, and updated vinyl flooring in the secondary bath. Additional highlights: 2-car garage, HOA only $150/year (covers common area maintenance), and fantastic location-just over a mile from the new Publix at Oak Grove, convenient access to Hwy 129, and only 15 minutes from the bright lights of Downtown Athens. Schedule your showing today and discover the best of living at Lavender Glen!
Contact an agent
Home facts
- Year built:2001
- Listing ID #:10637858
- Updated:November 06, 2025 at 01:27 AM
Rooms and interior
- Bedrooms:3
- Total bathrooms:2
- Full bathrooms:2
- Living area:1,381 sq. ft.
Heating and cooling
- Cooling:Ceiling Fan(s), Central Air, Electric
- Heating:Central, Electric
Structure and exterior
- Year built:2001
- Building area:1,381 sq. ft.
- Lot area:0.4 Acres
Schools
- High school:Clarke Central
- Middle school:Burney Harris Lyons
- Elementary school:Whitehead Road
Utilities
- Water:Public
- Sewer:Public Sewer
Finances and disclosures
- Price:$320,000
- Price per sq. ft.:$231.72
- Tax amount:$3,137 (2024)
New listings near 116 Jasmine Trail
- New
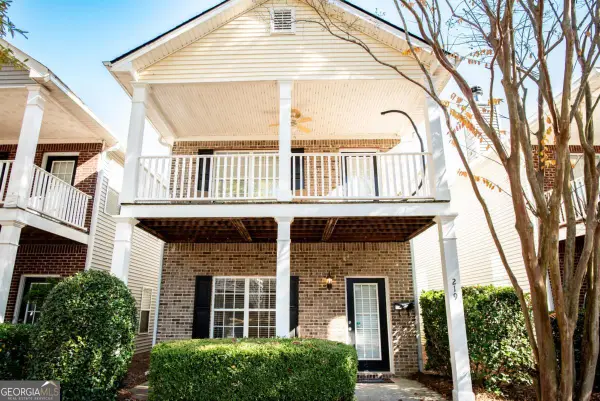 $300,000Active3 beds 3 baths1,980 sq. ft.
$300,000Active3 beds 3 baths1,980 sq. ft.219 Wiltshire Drive, Athens, GA 30605
MLS# 10638430Listed by: C Tucker & Co - New
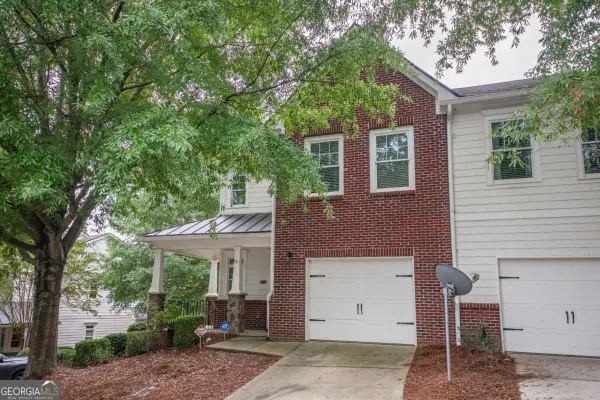 $375,000Active2 beds 3 baths1,856 sq. ft.
$375,000Active2 beds 3 baths1,856 sq. ft.150 The Preserve Drive #H2, Athens, GA 30606
MLS# 10638368Listed by: 3tree Realty LLC - New
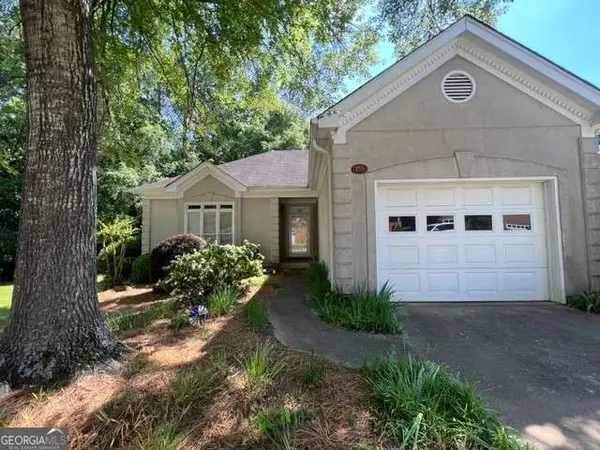 $323,000Active2 beds 2 baths1,343 sq. ft.
$323,000Active2 beds 2 baths1,343 sq. ft.158 Mallard Pointe, Athens, GA 30606
MLS# 10638255Listed by: Coldwell Banker Upchurch Rlty. - New
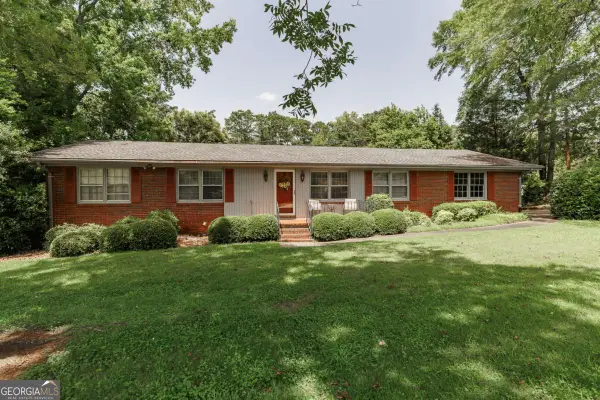 $450,000Active4 beds 2 baths
$450,000Active4 beds 2 baths110 S Homewood Drive, Athens, GA 30606
MLS# 10638283Listed by: Woodall Realty Group - New
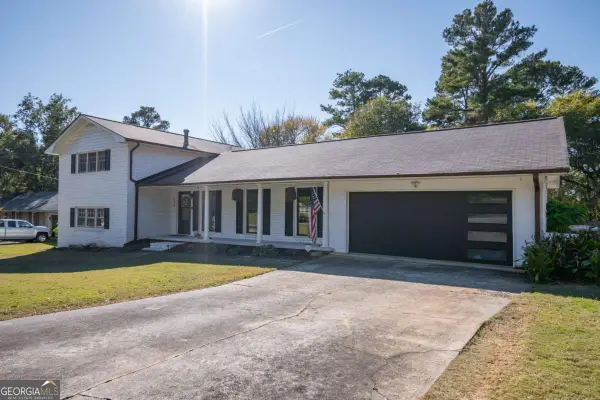 $439,900Active4 beds 3 baths2,299 sq. ft.
$439,900Active4 beds 3 baths2,299 sq. ft.135 Tara Way, Athens, GA 30606
MLS# 10638179Listed by: Coldwell Banker Upchurch Rlty. - New
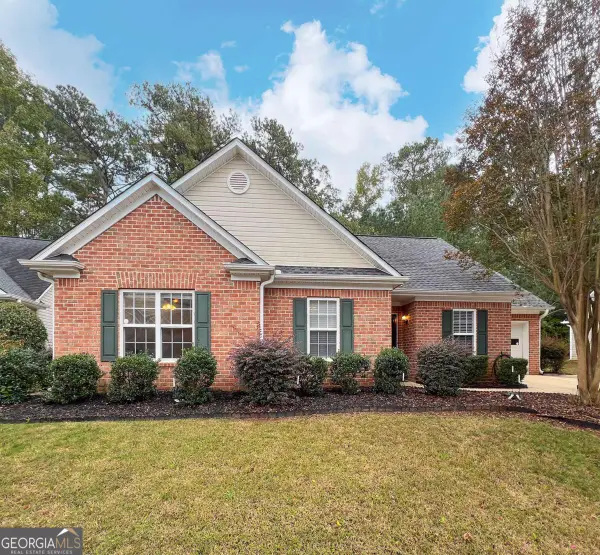 $335,000Active3 beds 2 baths1,292 sq. ft.
$335,000Active3 beds 2 baths1,292 sq. ft.171 Birch Valley Drive, Athens, GA 30601
MLS# 10637969Listed by: Greater Athens Properties - New
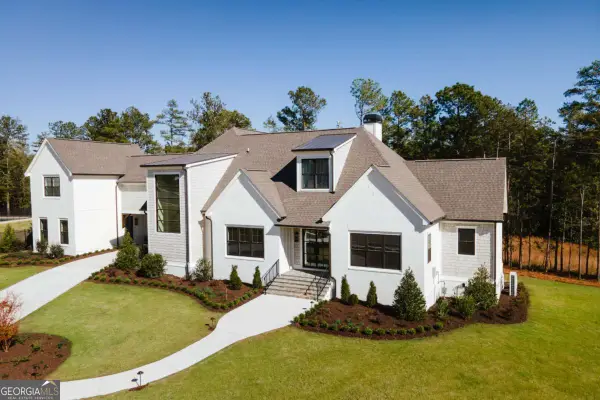 $2,995,000Active6 beds 7 baths9,877 sq. ft.
$2,995,000Active6 beds 7 baths9,877 sq. ft.3119 Spartan Estates Drive, Athens, GA 30606
MLS# 10637715Listed by: Dwell Real Estate - New
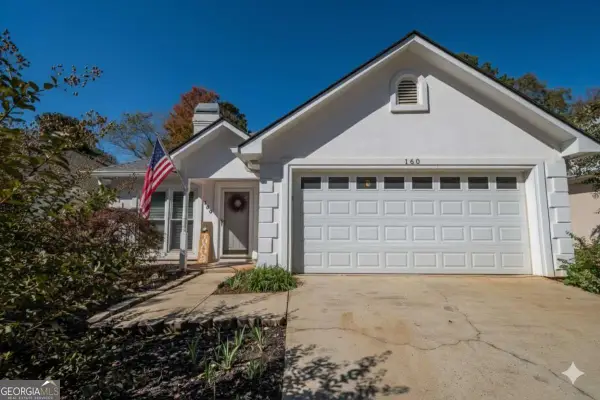 $359,000Active3 beds 2 baths1,594 sq. ft.
$359,000Active3 beds 2 baths1,594 sq. ft.160 Cambridge Drive, Athens, GA 30606
MLS# 10637728Listed by: Greater Athens Properties - New
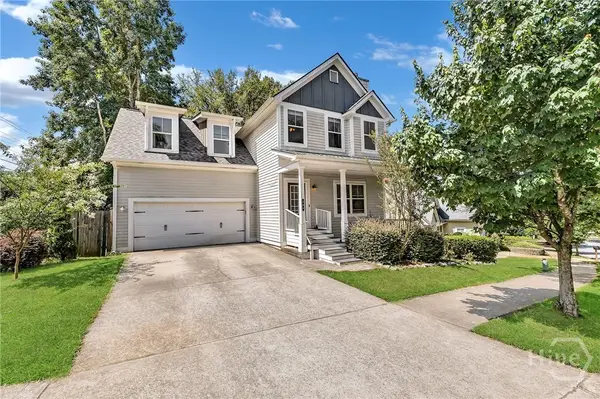 $449,000Active5 beds 4 baths2,767 sq. ft.
$449,000Active5 beds 4 baths2,767 sq. ft.584 Edgewood Drive, Athens, GA 30606
MLS# CL343081Listed by: COMPASS GEORGIA, LLC
