150 The Preserve Drive #H2, Athens, GA 30606
Local realty services provided by:Better Homes and Gardens Real Estate Jackson Realty
150 The Preserve Drive #H2,Athens, GA 30606
$375,000
- 2 Beds
- 3 Baths
- 1,856 sq. ft.
- Condominium
- Active
Listed by:jennifer fleece
Office:3tree realty llc
MLS#:10638368
Source:METROMLS
Price summary
- Price:$375,000
- Price per sq. ft.:$202.05
- Monthly HOA dues:$130
About this home
150 The Preserve Unit H2 All of the comforts and spaciousness of a single-family home, with the convenience of condo living. This rare, two-story end unit offers a partial wrap-around porch, extra light, and a sense of privacy that's hard to find - all in one of the hottest locations in town. Step inside to discover 9-foot ceilings, custom built-ins, detailed trim work, and hardwood floors throughout the main level. The modern kitchen features stainless steel appliances, custom cabinetry, large windows surrounding the open floor plan with views of the backyard lawn and woods. Cozy up by the fireplace or entertain guests with this very livable floor plan. Dedicated outdoor space gives it an indoor/ outdoor feel. Upstairs, you'll find two spacious owner's suites, each with tray ceilings, sitting areas, and large closets. Both bathrooms offer granite double vanities, tile floors, and separate tubs and showers, giving each suite a spa-like feel. A brand new tankless water heater provides hot water on demand. Additional highlights include a one-car garage plus extra parking pad, a private rear patio and deck perfect for grilling or entertaining, and a lush sodded backyard. Recent updates include fresh interior paint, new carpet upstairs, and exterior paint within the past three years. Residents enjoy swim, trash service, exterior and grounds maintenance - all for just $130 per month. It's easy, elegant, and effortless living - precisely what makes The Preserve at Mitchell Bridge one of Athens' best-kept secrets. Don't wait-schedule your showing today and see why this community remains unmatched in value, style, and location. Showings begin November 8th; appointment-only. Please give at least three hours' notice.
Contact an agent
Home facts
- Year built:2006
- Listing ID #:10638368
- Updated:November 06, 2025 at 01:27 AM
Rooms and interior
- Bedrooms:2
- Total bathrooms:3
- Full bathrooms:2
- Half bathrooms:1
- Living area:1,856 sq. ft.
Heating and cooling
- Cooling:Electric, Heat Pump
- Heating:Electric, Heat Pump
Structure and exterior
- Year built:2006
- Building area:1,856 sq. ft.
- Lot area:0.03 Acres
Schools
- High school:Clarke Central
- Middle school:Burney Harris Lyons
- Elementary school:Timothy
Utilities
- Water:Public, Water Available
- Sewer:Public Sewer
Finances and disclosures
- Price:$375,000
- Price per sq. ft.:$202.05
- Tax amount:$3,461 (2023)
New listings near 150 The Preserve Drive #H2
- New
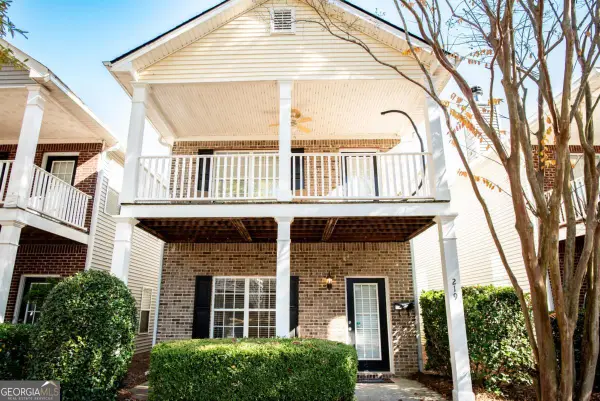 $300,000Active3 beds 3 baths1,980 sq. ft.
$300,000Active3 beds 3 baths1,980 sq. ft.219 Wiltshire Drive, Athens, GA 30605
MLS# 10638430Listed by: C Tucker & Co - New
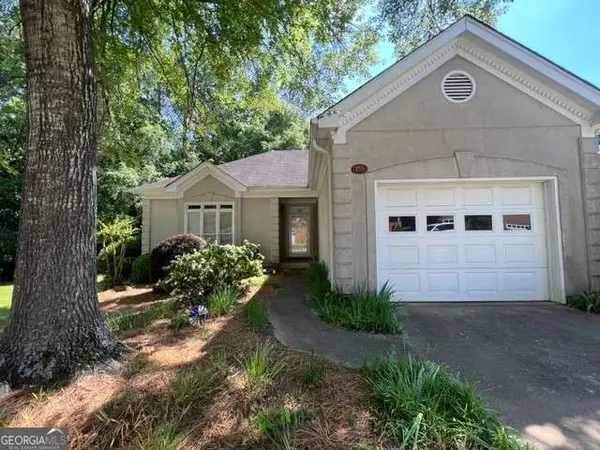 $323,000Active2 beds 2 baths1,343 sq. ft.
$323,000Active2 beds 2 baths1,343 sq. ft.158 Mallard Pointe, Athens, GA 30606
MLS# 10638255Listed by: Coldwell Banker Upchurch Rlty. - New
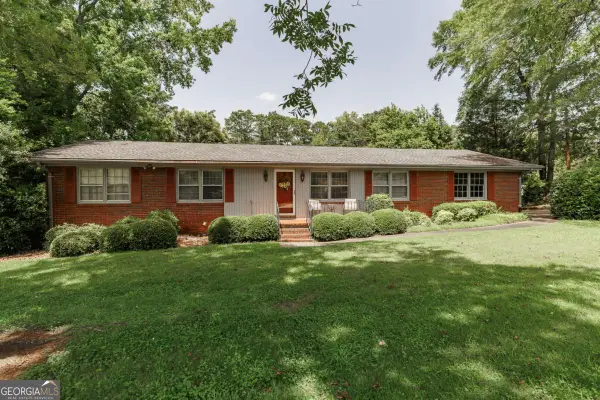 $450,000Active4 beds 2 baths
$450,000Active4 beds 2 baths110 S Homewood Drive, Athens, GA 30606
MLS# 10638283Listed by: Woodall Realty Group - New
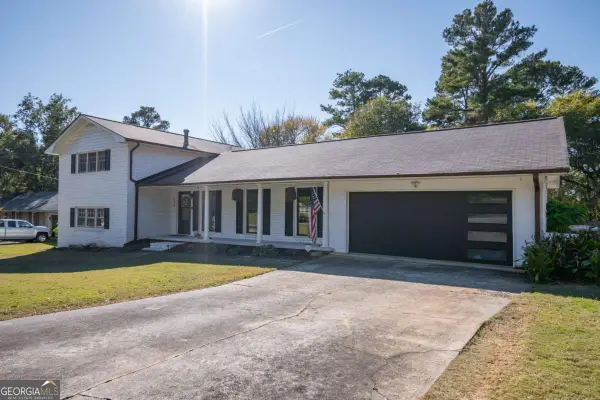 $439,900Active4 beds 3 baths2,299 sq. ft.
$439,900Active4 beds 3 baths2,299 sq. ft.135 Tara Way, Athens, GA 30606
MLS# 10638179Listed by: Coldwell Banker Upchurch Rlty. - New
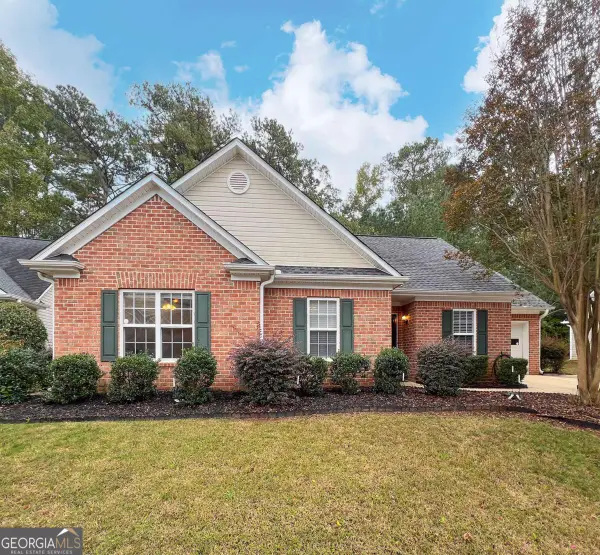 $335,000Active3 beds 2 baths1,292 sq. ft.
$335,000Active3 beds 2 baths1,292 sq. ft.171 Birch Valley Drive, Athens, GA 30601
MLS# 10637969Listed by: Greater Athens Properties - New
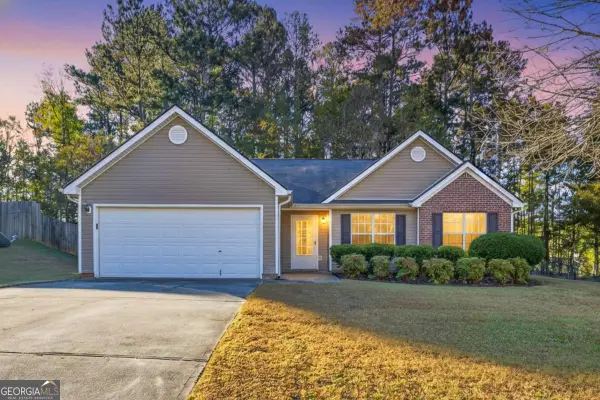 $320,000Active3 beds 2 baths1,381 sq. ft.
$320,000Active3 beds 2 baths1,381 sq. ft.116 Jasmine Trail, Athens, GA 30606
MLS# 10637858Listed by: Keller Williams Greater Athens - New
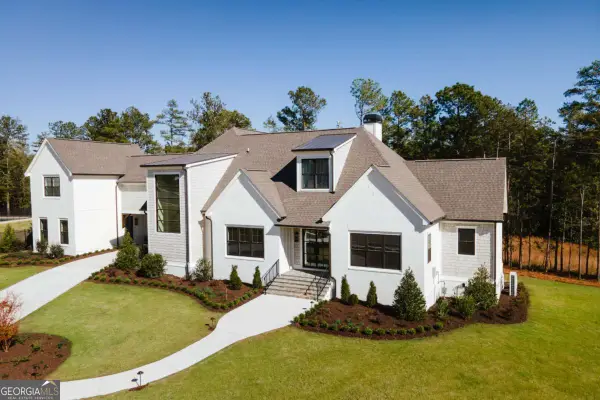 $2,995,000Active6 beds 7 baths9,877 sq. ft.
$2,995,000Active6 beds 7 baths9,877 sq. ft.3119 Spartan Estates Drive, Athens, GA 30606
MLS# 10637715Listed by: Dwell Real Estate - New
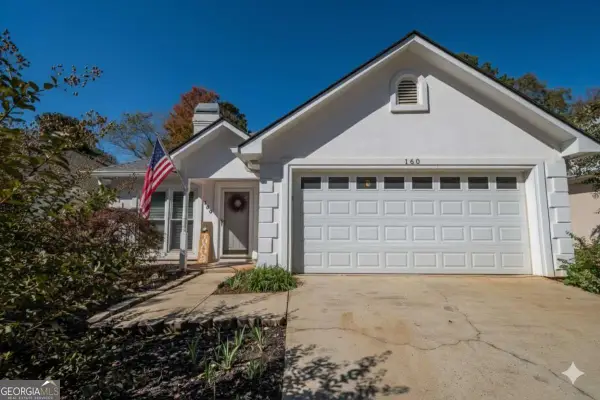 $359,000Active3 beds 2 baths1,594 sq. ft.
$359,000Active3 beds 2 baths1,594 sq. ft.160 Cambridge Drive, Athens, GA 30606
MLS# 10637728Listed by: Greater Athens Properties - New
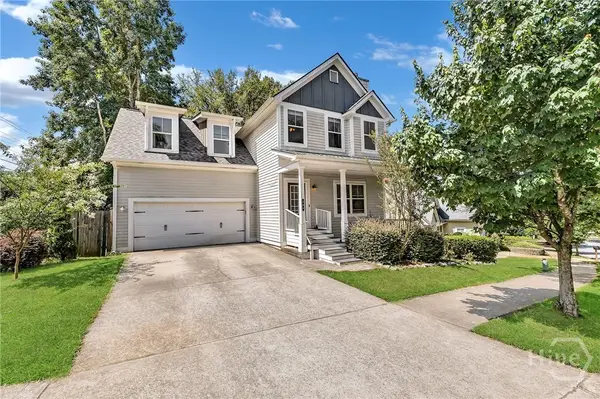 $449,000Active5 beds 4 baths2,767 sq. ft.
$449,000Active5 beds 4 baths2,767 sq. ft.584 Edgewood Drive, Athens, GA 30606
MLS# CL343081Listed by: COMPASS GEORGIA, LLC
