219 Wiltshire Drive, Athens, GA 30605
Local realty services provided by:Better Homes and Gardens Real Estate Metro Brokers
219 Wiltshire Drive,Athens, GA 30605
$300,000
- 3 Beds
- 3 Baths
- 1,980 sq. ft.
- Single family
- Active
Listed by:christine tucker
Office:c tucker & co
MLS#:10638430
Source:METROMLS
Price summary
- Price:$300,000
- Price per sq. ft.:$151.52
- Monthly HOA dues:$50.83
About this home
Spacious, low-maintenance, and perfectly located on Athens' east side-this Charleston Style home is a smart choice for anyone looking for comfort and convenience. The open main level features custom built-ins and natural light throughout, creating a welcoming space for relaxing or gathering with friends. Upstairs, three oversized bedrooms offer plenty of privacy and flexibility for roommates, guests, or a growing family. The neighborhood's sidewalks and walkable layout make it easy to enjoy morning runs, dog walks, or quick trips to nearby shops and restaurants. A covered porch, rear-entry garage, and minimal yard work add to the appeal. With a new roof and new HVAC system, this property is ready for its next chapter-whether that's as a personal home, an income property, or housing for UGA students. Well-kept and move-in ready, it's a solid opportunity in one of Athens' most convenient east-side communities.
Contact an agent
Home facts
- Year built:2003
- Listing ID #:10638430
- Updated:November 06, 2025 at 02:29 AM
Rooms and interior
- Bedrooms:3
- Total bathrooms:3
- Full bathrooms:2
- Half bathrooms:1
- Living area:1,980 sq. ft.
Heating and cooling
- Cooling:Ceiling Fan(s), Central Air, Electric, Heat Pump
- Heating:Electric, Heat Pump
Structure and exterior
- Roof:Composition
- Year built:2003
- Building area:1,980 sq. ft.
- Lot area:0.06 Acres
Schools
- High school:Cedar Shoals
- Middle school:Hilsman
- Elementary school:Barnett Shoals
Utilities
- Water:Public, Water Available
- Sewer:Public Sewer, Sewer Connected
Finances and disclosures
- Price:$300,000
- Price per sq. ft.:$151.52
- Tax amount:$3,756 (2025)
New listings near 219 Wiltshire Drive
- New
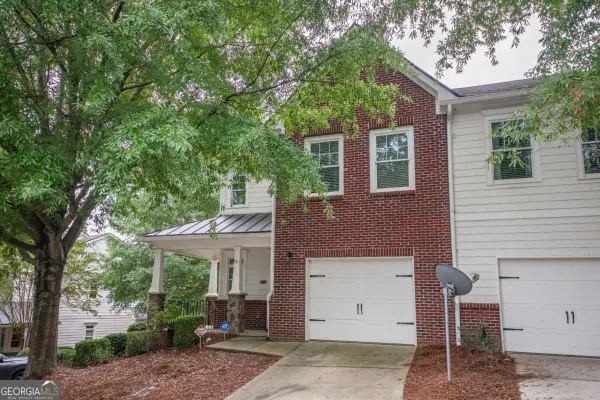 $375,000Active2 beds 3 baths1,856 sq. ft.
$375,000Active2 beds 3 baths1,856 sq. ft.150 The Preserve Drive #H2, Athens, GA 30606
MLS# 10638368Listed by: 3tree Realty LLC - New
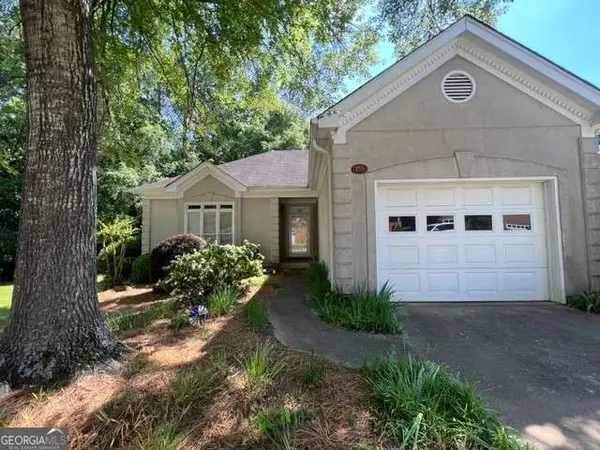 $323,000Active2 beds 2 baths1,343 sq. ft.
$323,000Active2 beds 2 baths1,343 sq. ft.158 Mallard Pointe, Athens, GA 30606
MLS# 10638255Listed by: Coldwell Banker Upchurch Rlty. - New
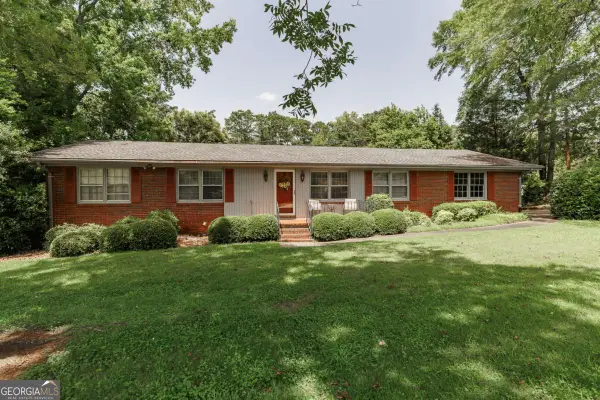 $450,000Active4 beds 2 baths
$450,000Active4 beds 2 baths110 S Homewood Drive, Athens, GA 30606
MLS# 10638283Listed by: Woodall Realty Group - New
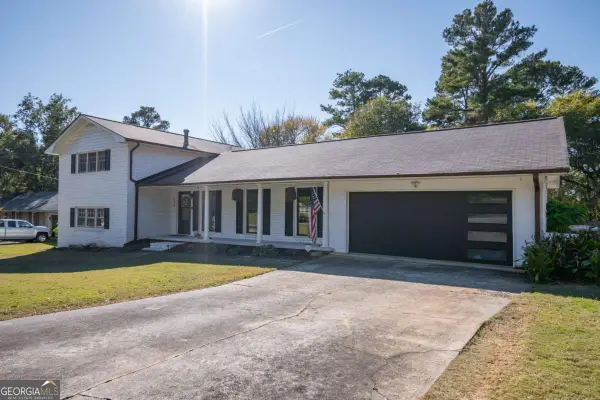 $439,900Active4 beds 3 baths2,299 sq. ft.
$439,900Active4 beds 3 baths2,299 sq. ft.135 Tara Way, Athens, GA 30606
MLS# 10638179Listed by: Coldwell Banker Upchurch Rlty. - New
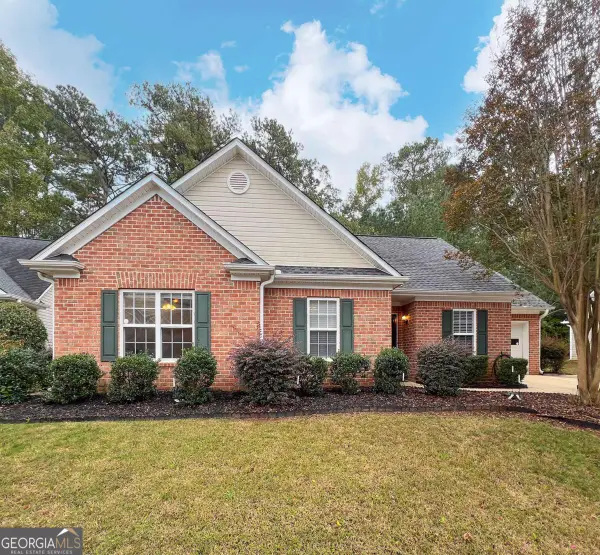 $335,000Active3 beds 2 baths1,292 sq. ft.
$335,000Active3 beds 2 baths1,292 sq. ft.171 Birch Valley Drive, Athens, GA 30601
MLS# 10637969Listed by: Greater Athens Properties - New
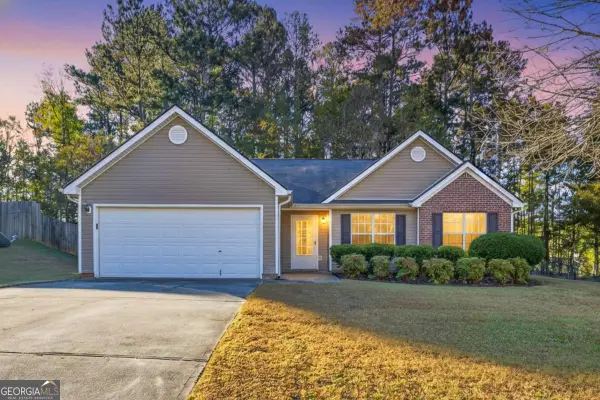 $320,000Active3 beds 2 baths1,381 sq. ft.
$320,000Active3 beds 2 baths1,381 sq. ft.116 Jasmine Trail, Athens, GA 30606
MLS# 10637858Listed by: Keller Williams Greater Athens - New
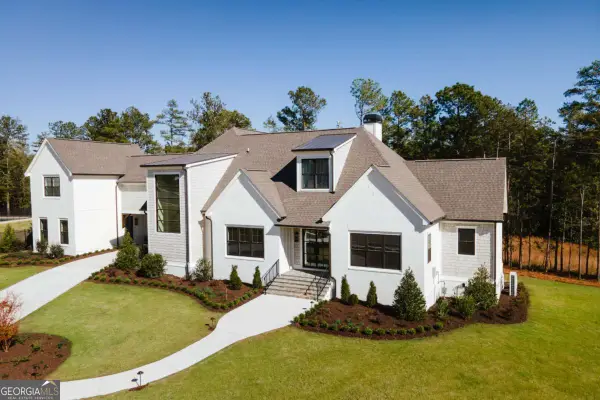 $2,995,000Active6 beds 7 baths9,877 sq. ft.
$2,995,000Active6 beds 7 baths9,877 sq. ft.3119 Spartan Estates Drive, Athens, GA 30606
MLS# 10637715Listed by: Dwell Real Estate - New
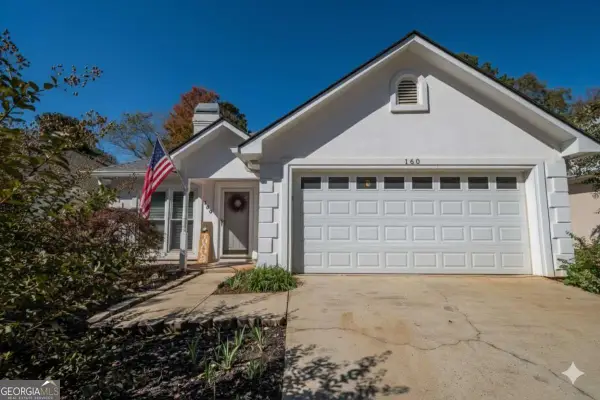 $359,000Active3 beds 2 baths1,594 sq. ft.
$359,000Active3 beds 2 baths1,594 sq. ft.160 Cambridge Drive, Athens, GA 30606
MLS# 10637728Listed by: Greater Athens Properties - New
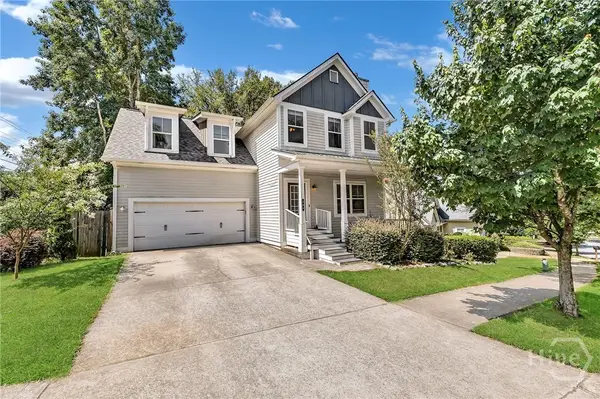 $449,000Active5 beds 4 baths2,767 sq. ft.
$449,000Active5 beds 4 baths2,767 sq. ft.584 Edgewood Drive, Athens, GA 30606
MLS# CL343081Listed by: COMPASS GEORGIA, LLC
