1602 NW 10th Street, Ankeny, IA 50023
Local realty services provided by:Better Homes and Gardens Real Estate Innovations
Upcoming open houses
- Sun, Oct 1211:00 am - 01:00 pm
Listed by:char klisares
Office:re/max hilltop
MLS#:728043
Source:IA_DMAAR
Price summary
- Price:$275,000
- Price per sq. ft.:$257.49
About this home
Get ready to fall in love with this vibrant 3-bedroom Split Foyer gem in the heart of Ankeny's buzzing northside! Backing the breathtaking High Trestle Trail, this move-in-ready stunner blends style, comfort, and unbeatable convenience. Step inside to gleaming custom hardwood floors, a sun-soaked living room, and a sleek, updated eat-in kitchen with all appliances included- perfect for whipping up your next culinary masterpiece!
Upstairs, three cozy bedrooms and a full bath await, while the lower level boasts a warm family room, a handy half bath, and walkout access to a fully fenced backyard oasis. Imagine epic BBQs, gardening adventures, or playful afternoons in this spacious yard, complete with a storage shed! The attached two-car garage and included washer/dryer make settling in a breeze.
Whether you're a first-time buyer, savvy downsizer, or growing family, this home delivers. Stroll to top-rated Centennial High, Prairie Ridge Middle, or the action-packed Prairie Ridge Sports Complex. Parks, shopping, and Ankeny's vibrant amenities are just minutes away! Don't wait- this trailside treasure is your chance to live the dream! Schedule your tour today!
Contact an agent
Home facts
- Year built:1976
- Listing ID #:728043
- Added:1 day(s) ago
- Updated:October 09, 2025 at 04:40 PM
Rooms and interior
- Bedrooms:3
- Total bathrooms:2
- Full bathrooms:1
- Half bathrooms:1
- Living area:1,068 sq. ft.
Heating and cooling
- Cooling:Central Air
- Heating:Electric, Forced Air
Structure and exterior
- Roof:Asphalt, Shingle
- Year built:1976
- Building area:1,068 sq. ft.
- Lot area:0.37 Acres
Utilities
- Water:Public
- Sewer:Public Sewer
Finances and disclosures
- Price:$275,000
- Price per sq. ft.:$257.49
- Tax amount:$4,073 (2023)
New listings near 1602 NW 10th Street
- New
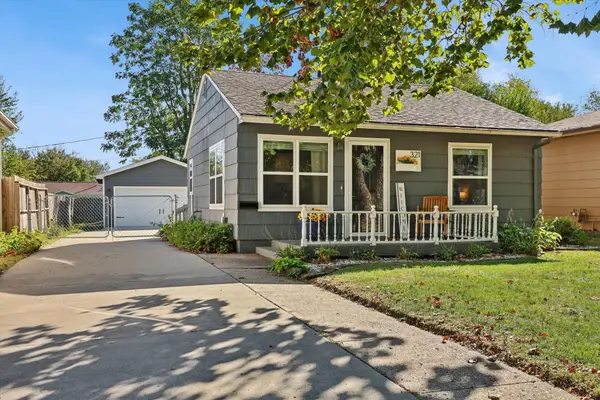 $200,000Active2 beds 1 baths624 sq. ft.
$200,000Active2 beds 1 baths624 sq. ft.321 SW Des Moines Street, Ankeny, IA 50023
MLS# 728049Listed by: RE/MAX CONCEPTS - New
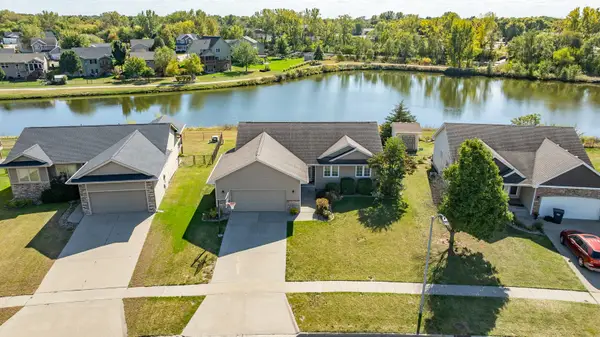 $385,000Active4 beds 3 baths1,345 sq. ft.
$385,000Active4 beds 3 baths1,345 sq. ft.1919 NW Lakeside Drive, Ankeny, IA 50023
MLS# 728018Listed by: RE/MAX CONCEPTS - New
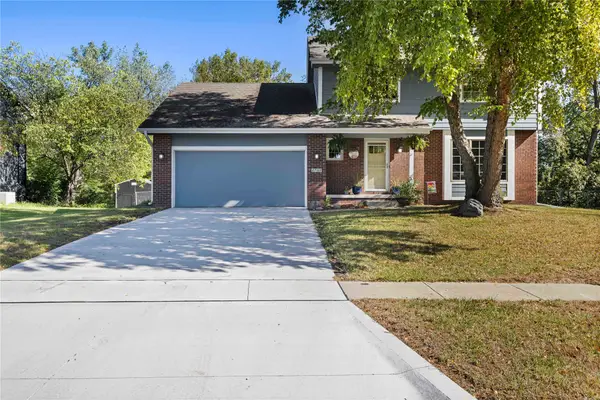 $349,900Active3 beds 3 baths1,808 sq. ft.
$349,900Active3 beds 3 baths1,808 sq. ft.2705 NW Park Lane, Ankeny, IA 50023
MLS# 727939Listed by: REALTY ONE GROUP IMPACT - New
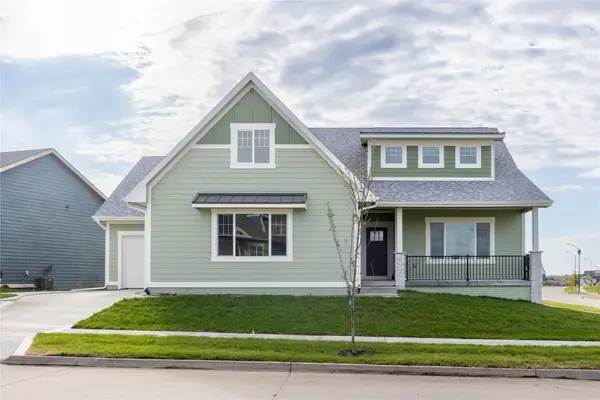 $565,000Active4 beds 3 baths1,652 sq. ft.
$565,000Active4 beds 3 baths1,652 sq. ft.505 SW 15th Street, Ankeny, IA 50023
MLS# 727941Listed by: RE/MAX PRECISION - Open Sun, 1 to 4pmNew
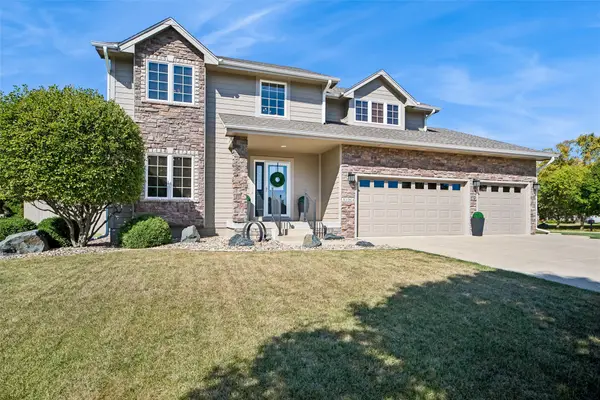 $460,000Active3 beds 4 baths2,113 sq. ft.
$460,000Active3 beds 4 baths2,113 sq. ft.3104 SW Timberline Drive, Ankeny, IA 50023
MLS# 727908Listed by: LPT REALTY, LLC - New
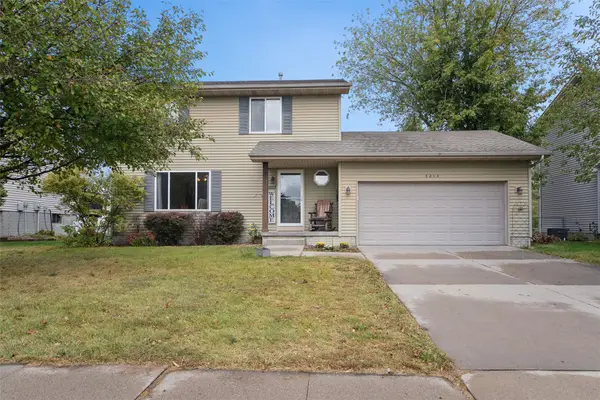 $295,000Active3 beds 3 baths1,428 sq. ft.
$295,000Active3 beds 3 baths1,428 sq. ft.3013 SE Magnolia Drive, Ankeny, IA 50021
MLS# 727855Listed by: IOWA REALTY ANKENY - New
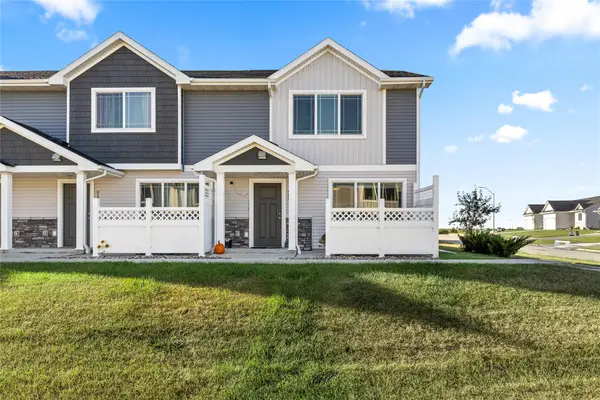 $219,900Active3 beds 3 baths1,380 sq. ft.
$219,900Active3 beds 3 baths1,380 sq. ft.908 NE 57th Lane, Ankeny, IA 50021
MLS# 727933Listed by: RE/MAX PRECISION - New
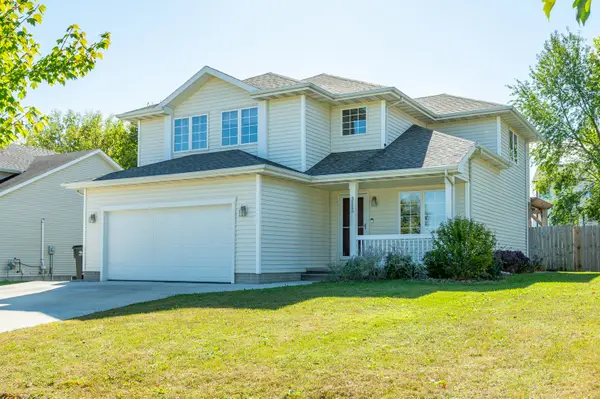 $350,000Active3 beds 3 baths1,906 sq. ft.
$350,000Active3 beds 3 baths1,906 sq. ft.3115 SW 35th Street, Ankeny, IA 50023
MLS# 727942Listed by: RE/MAX CONCEPTS - New
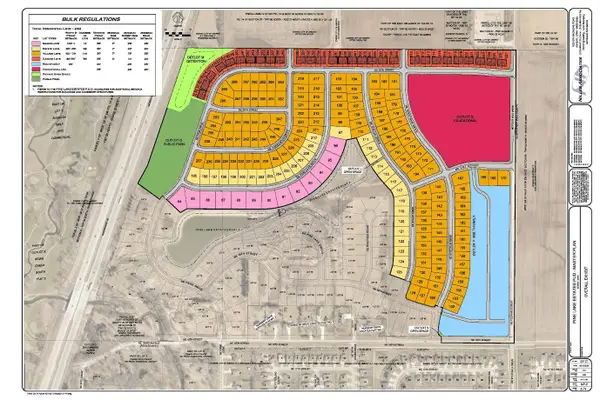 $90,000Active0 Acres
$90,000Active0 Acres1913 NE 25th Street, Ankeny, IA 50021
MLS# 727901Listed by: RE/MAX CONCEPTS
