6267 Enclave Circle, Johnston, IA 50131
Local realty services provided by:Better Homes and Gardens Real Estate Innovations
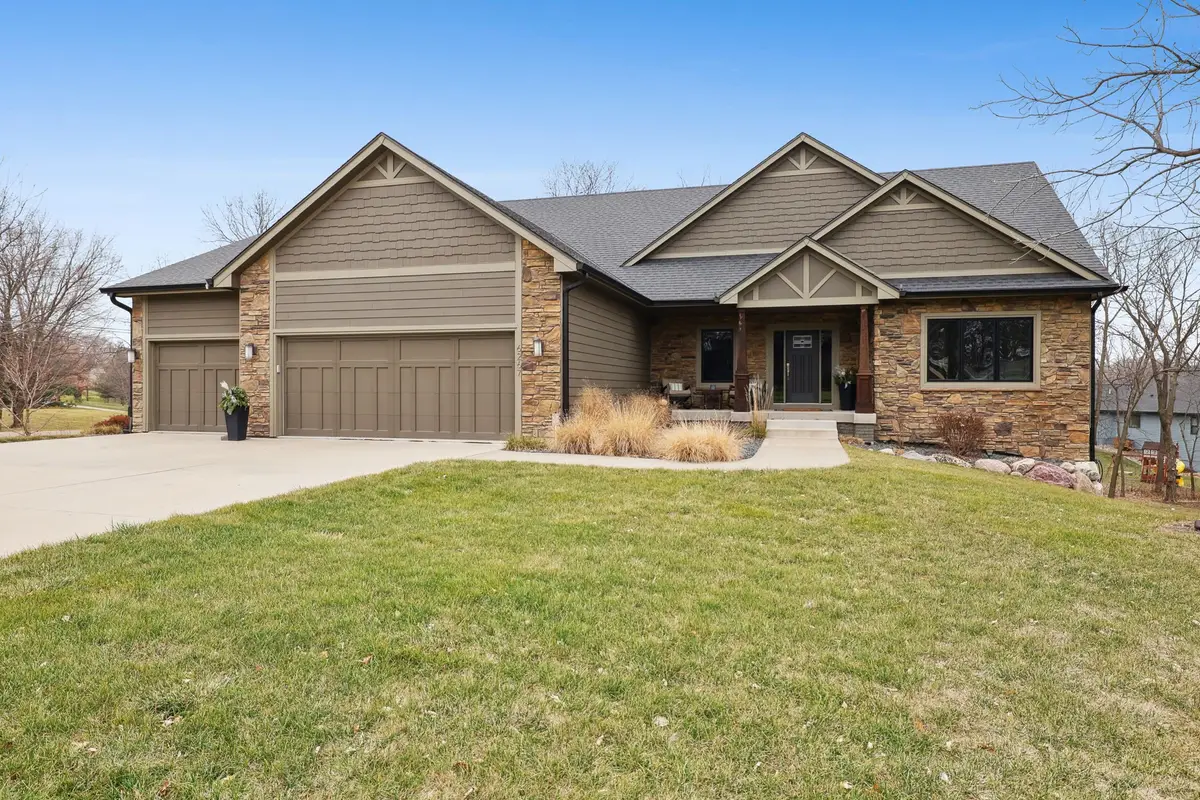
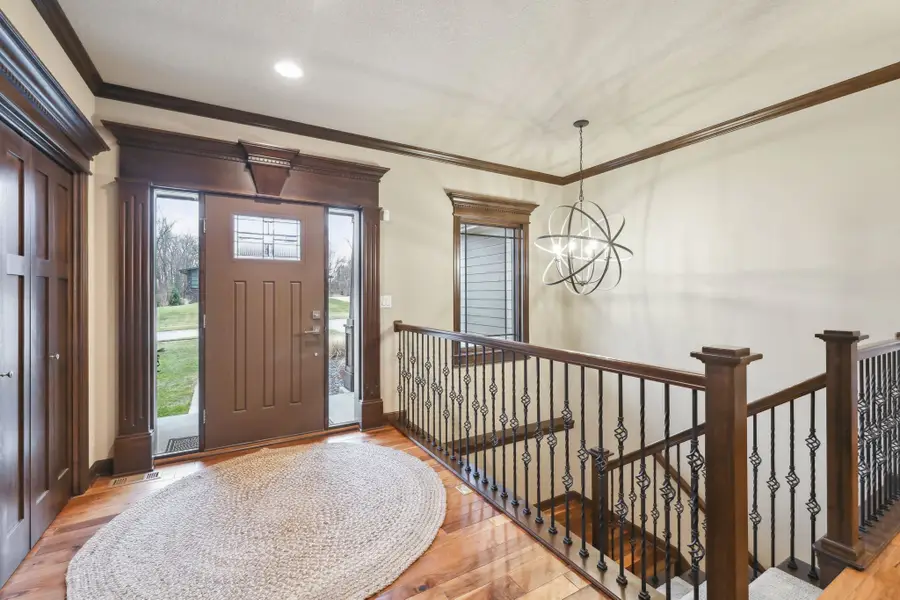
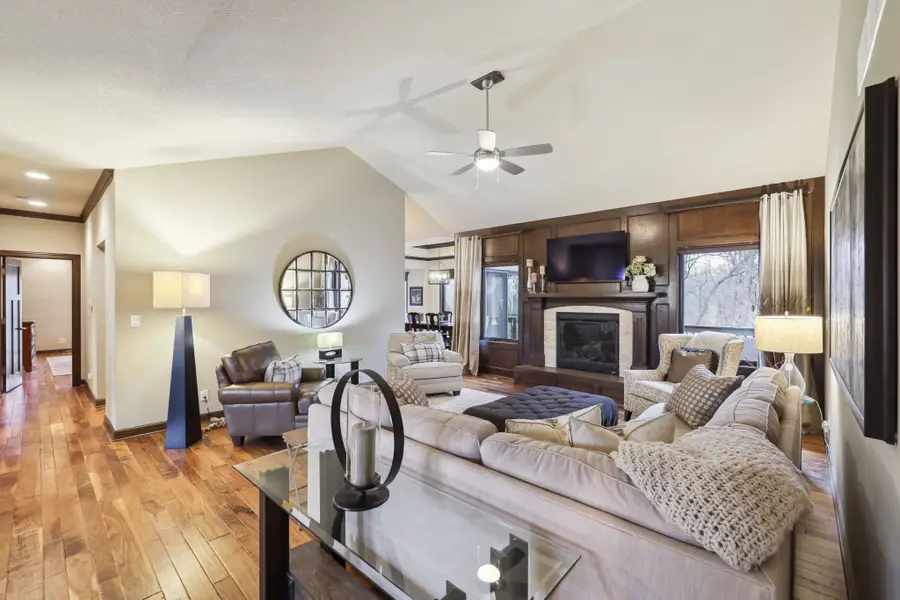
6267 Enclave Circle,Johnston, IA 50131
$899,900
- 5 Beds
- 4 Baths
- 2,545 sq. ft.
- Single family
- Active
Listed by:julie roethler
Office:bhhs first realty westown
MLS#:721365
Source:IA_DMAAR
Price summary
- Price:$899,900
- Price per sq. ft.:$353.6
- Monthly HOA dues:$6.67
About this home
Move right into this immaculate walkout ranch on over ½ an acre with 4300 square feet of quality craftsmanship. Admire the wooded setting from your charming front porch, back deck or by the firepit. Open main floor layout with vaulted ceilings, hardwood floors and a cozy fireplace surrounded by stacked stone. Fresh paint on walls and ceilings throughout much of the main floor. Enjoy cooking in the sparkling kitchen with a gas cooktop, 2 ovens and walk in pantry. You will love the view from the dining area and 4 season room. The primary suite is a wonderful retreat, and the spa-like bath offers heated floor and soaking tub. Convenient laundry room with sink, drop zone plus 2 more bedrooms and a full bath complete the main floor. Unwind in the basement with a spacious family room, wet bar, 2 bedrooms and 2 baths. Additional features include wiring for invisible fence, central vac, extra deep garage and security. Home warranty included! Great location near Hyperion with Johnston schools.
Contact an agent
Home facts
- Year built:2013
- Listing Id #:721365
- Added:216 day(s) ago
- Updated:July 09, 2025 at 03:03 PM
Rooms and interior
- Bedrooms:5
- Total bathrooms:4
- Full bathrooms:2
- Living area:2,545 sq. ft.
Heating and cooling
- Cooling:Central Air
- Heating:Forced Air, Gas, Natural Gas
Structure and exterior
- Roof:Asphalt, Shingle
- Year built:2013
- Building area:2,545 sq. ft.
- Lot area:0.54 Acres
Utilities
- Water:Public
- Sewer:Public Sewer
Finances and disclosures
- Price:$899,900
- Price per sq. ft.:$353.6
- Tax amount:$13,707
New listings near 6267 Enclave Circle
- New
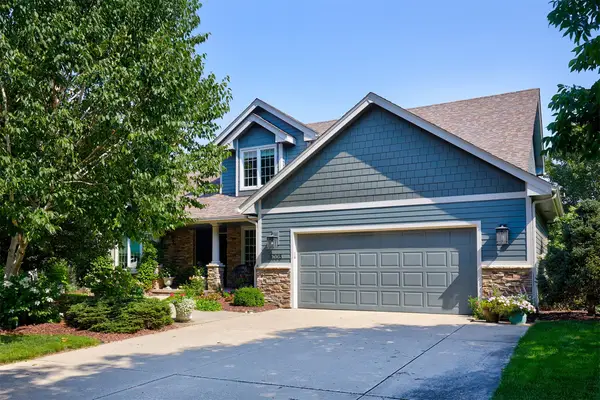 $599,990Active5 beds 4 baths2,321 sq. ft.
$599,990Active5 beds 4 baths2,321 sq. ft.5705 Wentworth Drive, Johnston, IA 50131
MLS# 723404Listed by: RE/MAX PRECISION - New
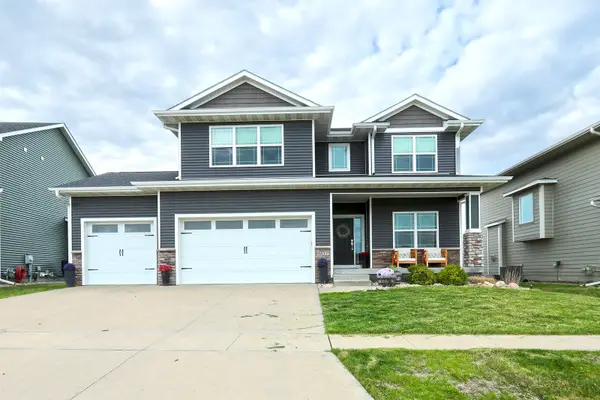 $599,900Active6 beds 5 baths2,756 sq. ft.
$599,900Active6 beds 5 baths2,756 sq. ft.9817 Brightwater Drive, Johnston, IA 50131
MLS# 723361Listed by: RE/MAX CONCEPTS - New
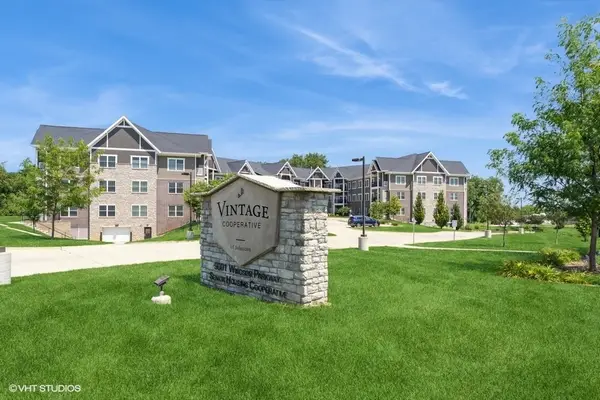 $189,000Active2 beds 2 baths1,275 sq. ft.
$189,000Active2 beds 2 baths1,275 sq. ft.9001 Windsor Parkway #317, Johnston, IA 50131
MLS# 723316Listed by: LPT REALTY, LLC - Open Sun, 12 to 3pmNew
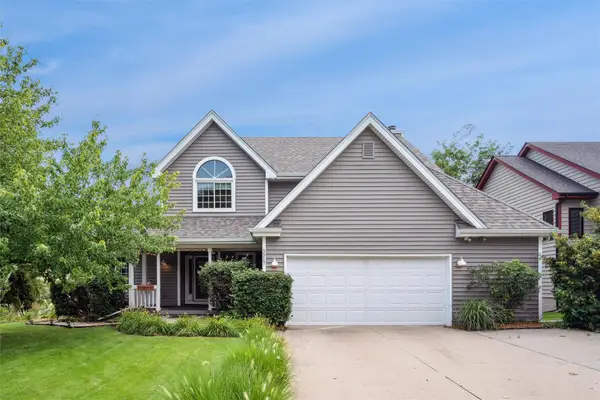 $419,000Active4 beds 4 baths2,010 sq. ft.
$419,000Active4 beds 4 baths2,010 sq. ft.5517 Kensington Circle, Johnston, IA 50131
MLS# 723309Listed by: LPT REALTY, LLC 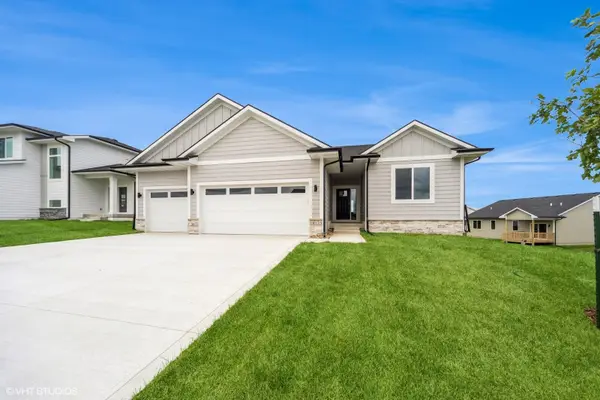 $569,900Active4 beds 4 baths2,146 sq. ft.
$569,900Active4 beds 4 baths2,146 sq. ft.10123 NW 68th Avenue, Johnston, IA 50131`
MLS# 715945Listed by: EXP REALTY, LLC- Open Sun, 12 to 2pmNew
 $382,000Active4 beds 3 baths1,759 sq. ft.
$382,000Active4 beds 3 baths1,759 sq. ft.9115 Cowden Drive, Johnston, IA 50131
MLS# 723150Listed by: CENTURY 21 SIGNATURE - Open Sun, 12 to 2pmNew
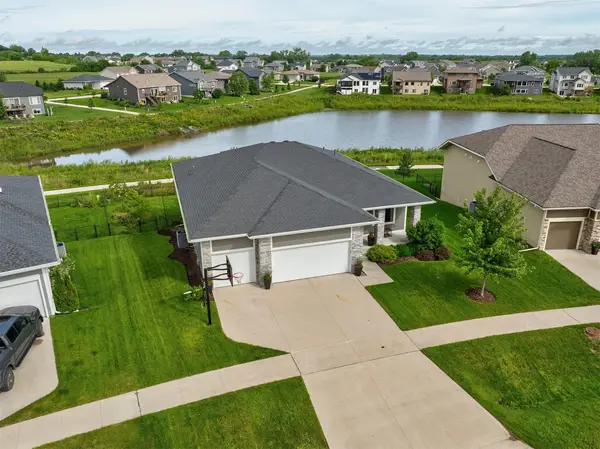 $615,000Active4 beds 3 baths1,916 sq. ft.
$615,000Active4 beds 3 baths1,916 sq. ft.7720 NW 95th Court, Johnston, IA 50131
MLS# 723057Listed by: BOUTIQUE REAL ESTATE  $475,000Pending4 beds 5 baths2,627 sq. ft.
$475,000Pending4 beds 5 baths2,627 sq. ft.6828 Morningside Circle, Johnston, IA 50131
MLS# 722995Listed by: RE/MAX PRECISION- New
 $669,500Active4 beds 3 baths3,167 sq. ft.
$669,500Active4 beds 3 baths3,167 sq. ft.7080 Forest Drive, Johnston, IA 50131
MLS# 722999Listed by: HOMEWORKS REALTY, LLC - Open Sun, 1 to 3pmNew
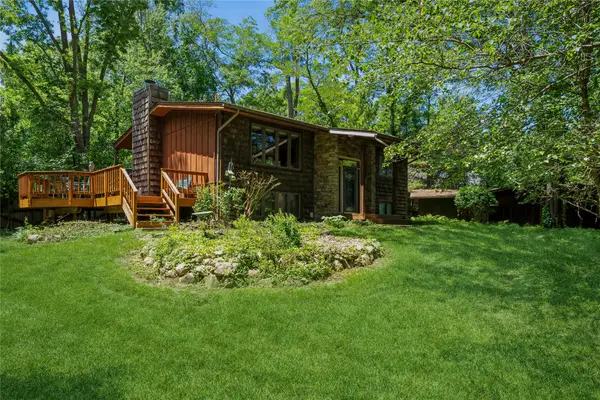 $375,000Active3 beds 2 baths1,068 sq. ft.
$375,000Active3 beds 2 baths1,068 sq. ft.6776 NW 88th Place, Johnston, IA 50131
MLS# 722798Listed by: REALTY ONE GROUP IMPACT

