9019 Cowden Drive, Johnston, IA 50131
Local realty services provided by:Better Homes and Gardens Real Estate Innovations
Upcoming open houses
- Sun, Sep 0701:00 pm - 03:00 pm
Listed by:joann manning
Office:iowa realty mills crossing
MLS#:724602
Source:IA_DMAAR
Price summary
- Price:$399,900
- Price per sq. ft.:$249.31
- Monthly HOA dues:$19.58
About this home
This one is a winner!! Wait until you see the list of updates/upgrades and special features in this home.
Sitting in Johnston's Green Meadows North neighborhood, 5-minute walk door to door to Beaver Creek Elementary school, this four-bedroom home will surprise and impress you.
Very bright, open floor plan with great space. Over 2300 sq. Ft.of beautiful finish. New high efficiency HVAC in 2024,. Kitchen has upgraded appliances with double ovens, backsplash and quartz counters. Newer Life Happens carpet on stairs and bedrooms.
Fully fenced yard, large deck with composite decking and a very cool louvered pergola w/gutter system, shades and bug nets.and a patio for your outside enjoyment.
Solar Panels equal $45.00 MidAmerican Bills in the warmer months.
Make an appointment to tour today!
Contact an agent
Home facts
- Year built:2003
- Listing ID #:724602
- Added:15 day(s) ago
- Updated:September 04, 2025 at 02:59 PM
Rooms and interior
- Bedrooms:4
- Total bathrooms:3
- Full bathrooms:1
- Half bathrooms:1
- Living area:1,604 sq. ft.
Heating and cooling
- Cooling:Central Air
- Heating:Forced Air, Gas, Natural Gas
Structure and exterior
- Roof:Asphalt, Shingle
- Year built:2003
- Building area:1,604 sq. ft.
- Lot area:0.19 Acres
Utilities
- Water:Public
- Sewer:Public Sewer
Finances and disclosures
- Price:$399,900
- Price per sq. ft.:$249.31
- Tax amount:$4,886
New listings near 9019 Cowden Drive
- New
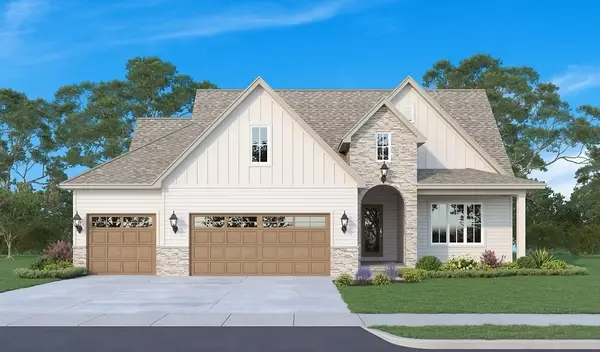 $949,900Active4 beds 3 baths1,913 sq. ft.
$949,900Active4 beds 3 baths1,913 sq. ft.10622 NW 80th Avenue, Johnston, IA 50131
MLS# 725393Listed by: RE/MAX PRECISION - New
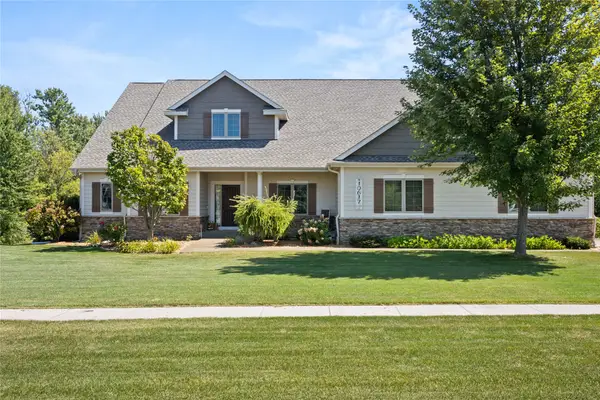 $1,099,000Active5 beds 5 baths3,065 sq. ft.
$1,099,000Active5 beds 5 baths3,065 sq. ft.10617 Beaverbrooke Boulevard, Johnston, IA 50131
MLS# 725345Listed by: AGENCY IOWA 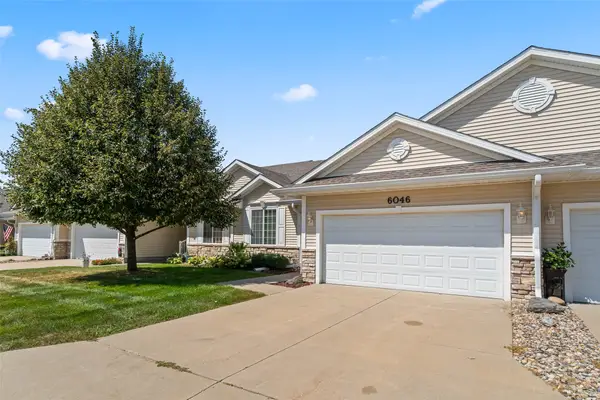 $253,000Pending3 beds 3 baths1,382 sq. ft.
$253,000Pending3 beds 3 baths1,382 sq. ft.6046 Pinewood Court, Johnston, IA 50131
MLS# 725268Listed by: RE/MAX CONCEPTS- New
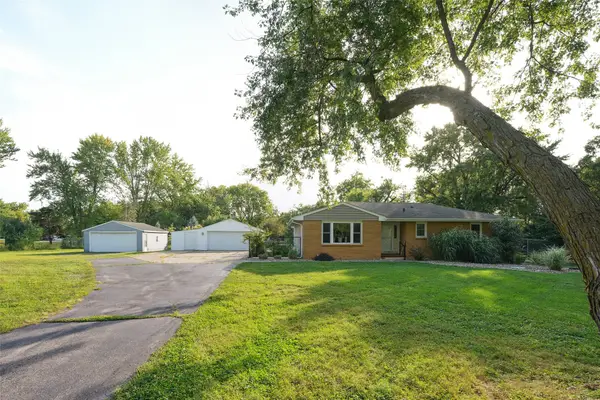 $425,000Active3 beds 2 baths1,542 sq. ft.
$425,000Active3 beds 2 baths1,542 sq. ft.5320 NW Burroak Drive, Johnston, IA 50131
MLS# 725115Listed by: KELLER WILLIAMS REALTY GDM - New
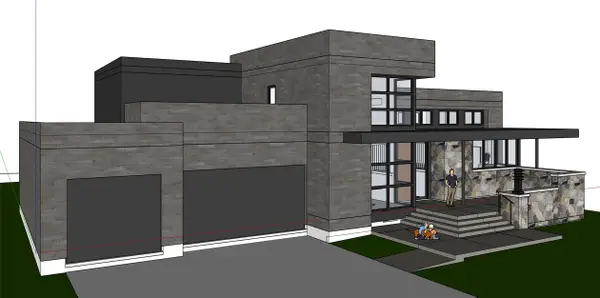 $1,845,000Active5 beds 5 baths3,192 sq. ft.
$1,845,000Active5 beds 5 baths3,192 sq. ft.11925 Meadow Springs Drive, Johnston, IA 50313
MLS# 725041Listed by: IOWA REALTY MILLS CROSSING 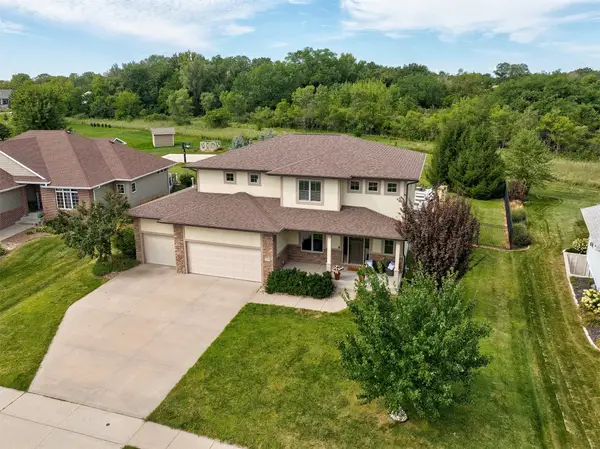 $665,000Pending5 beds 4 baths2,854 sq. ft.
$665,000Pending5 beds 4 baths2,854 sq. ft.7028 Northwood Drive, Johnston, IA 50131
MLS# 724998Listed by: RE/MAX CONCEPTS- New
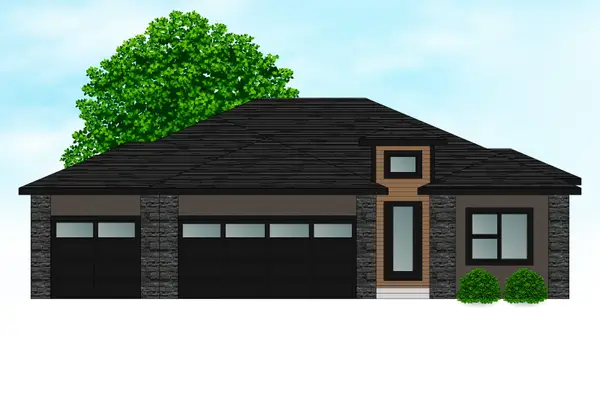 $730,000Active5 beds 3 baths2,069 sq. ft.
$730,000Active5 beds 3 baths2,069 sq. ft.8215 Buckley Court, Johnston, IA 50131
MLS# 725001Listed by: RE/MAX CONCEPTS 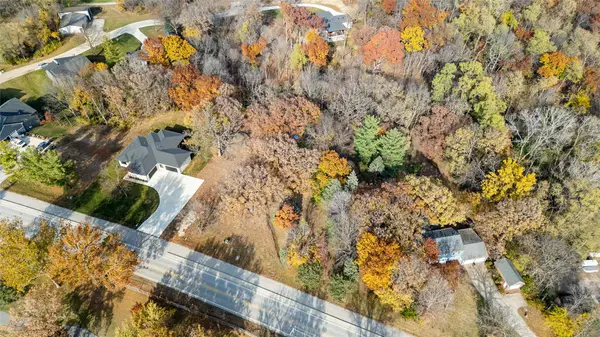 $170,000Pending0.48 Acres
$170,000Pending0.48 Acres7325 NW Beaver Drive, Johnston, IA 50131
MLS# 724845Listed by: SIMPLY BETTER REALTY, LLC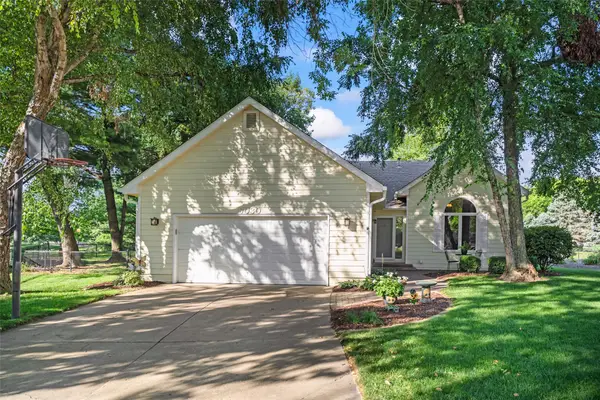 $320,000Pending3 beds 3 baths1,156 sq. ft.
$320,000Pending3 beds 3 baths1,156 sq. ft.6030 Somerset Place, Johnston, IA 50131
MLS# 724633Listed by: RE/MAX REVOLUTION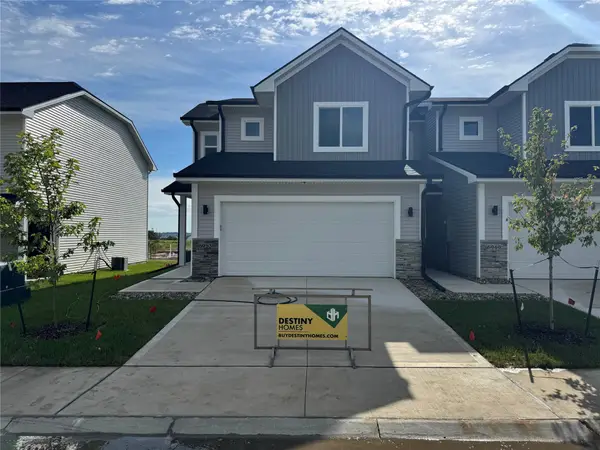 $279,990Active3 beds 3 baths1,513 sq. ft.
$279,990Active3 beds 3 baths1,513 sq. ft.6953 Poppy Court, Johnston, IA 50131
MLS# 724672Listed by: EXP REALTY, LLC
