1017 Skylane Drive, Norwalk, IA 50211
Local realty services provided by:Better Homes and Gardens Real Estate Innovations
1017 Skylane Drive,Norwalk, IA 50211
$299,900
- 3 Beds
- 3 Baths
- 1,568 sq. ft.
- Single family
- Pending
Listed by:mallory metzger
Office:re/max precision
MLS#:728851
Source:IA_DMAAR
Price summary
- Price:$299,900
- Price per sq. ft.:$191.26
About this home
This home has all the charm you have been waiting for! This beautifully cared-for 2-story residence offers timeless charm and thoughtful updates throughout. Featuring 3 bedrooms and 2 bathrooms, this home has been lovingly maintained and is ready for its next chapter.
Step into the inviting main living room, where natural light flows in from the adjoining four-season porch, perfect for enjoying every season in comfort. The cozy, eat-in kitchen with a dining room conveniently located just steps away, making entertaining a breeze.
Upstairs, you'll find two guest bedrooms and a beautiful large master suite, your perfect retreat at the end of the day. The basement adds even more living space, including a multipurpose room, laundry room, and a storage room.
Outside, enjoy your morning coffee or evening sunset on the gorgeous backyard deck. The bonus oversized two car garage, new roof in summer of 2025 and new air conditioner in 2024 are just a few of the great updates!
This is the home you have been waiting for, and now is your chance. Request a showing today, this won't last long!
All information obtained from seller and public records.
Contact an agent
Home facts
- Year built:1968
- Listing ID #:728851
- Added:3 day(s) ago
- Updated:October 24, 2025 at 11:46 PM
Rooms and interior
- Bedrooms:3
- Total bathrooms:3
- Full bathrooms:1
- Half bathrooms:2
- Living area:1,568 sq. ft.
Heating and cooling
- Cooling:Central Air
- Heating:Gas
Structure and exterior
- Roof:Asphalt, Shingle
- Year built:1968
- Building area:1,568 sq. ft.
- Lot area:0.21 Acres
Utilities
- Water:Public
- Sewer:Public Sewer
Finances and disclosures
- Price:$299,900
- Price per sq. ft.:$191.26
- Tax amount:$4,701
New listings near 1017 Skylane Drive
- New
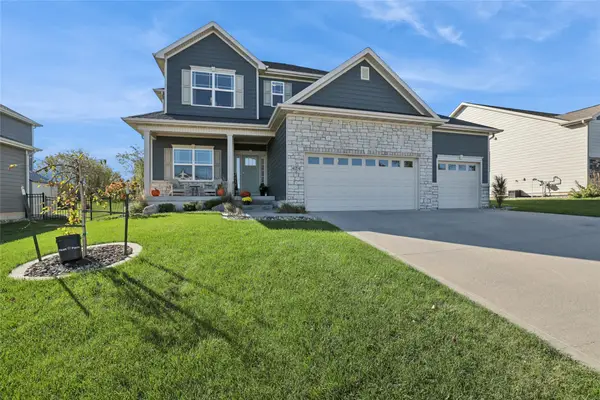 $559,900Active5 beds 5 baths2,626 sq. ft.
$559,900Active5 beds 5 baths2,626 sq. ft.424 W High Road, Norwalk, IA 50211
MLS# 729051Listed by: IOWA REALTY MILLS CROSSING - New
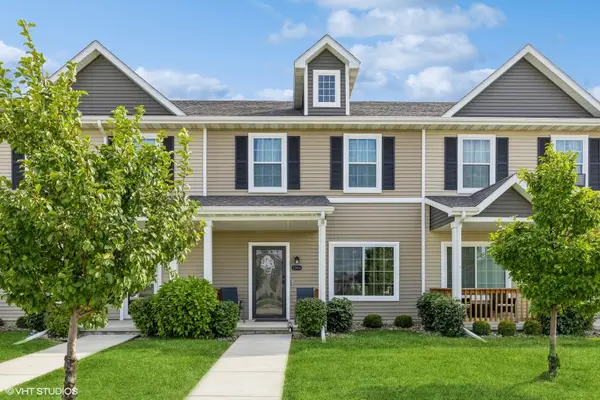 $224,900Active3 beds 3 baths1,520 sq. ft.
$224,900Active3 beds 3 baths1,520 sq. ft.2304 Hazeltine Place, Norwalk, IA 50211
MLS# 728944Listed by: FATHOM REALTY - New
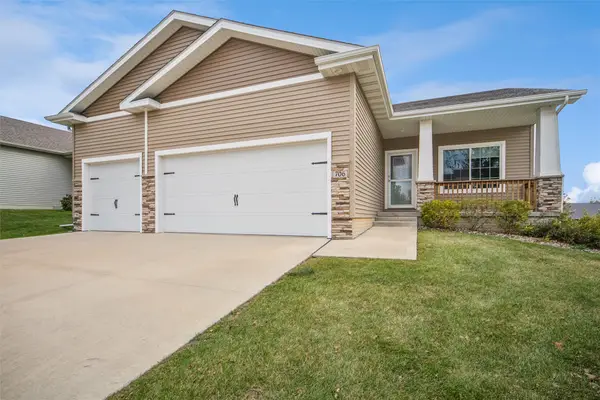 $389,900Active4 beds 3 baths2,310 sq. ft.
$389,900Active4 beds 3 baths2,310 sq. ft.706 Dogwood Lane, Norwalk, IA 50211
MLS# 728749Listed by: BHHS FIRST REALTY WESTOWN - New
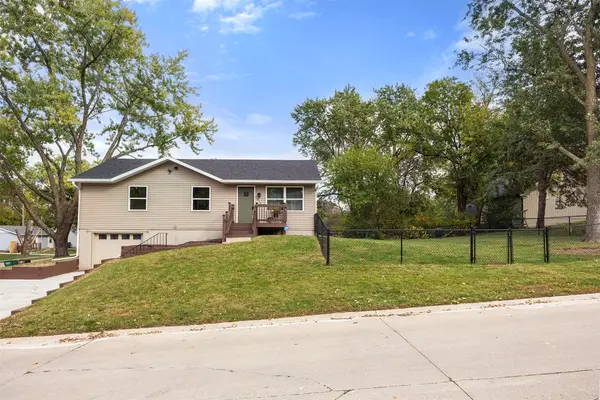 $279,900Active4 beds 1 baths1,701 sq. ft.
$279,900Active4 beds 1 baths1,701 sq. ft.9185 Old Orchard Drive, Norwalk, IA 50211
MLS# 728827Listed by: RE/MAX RESULTS - New
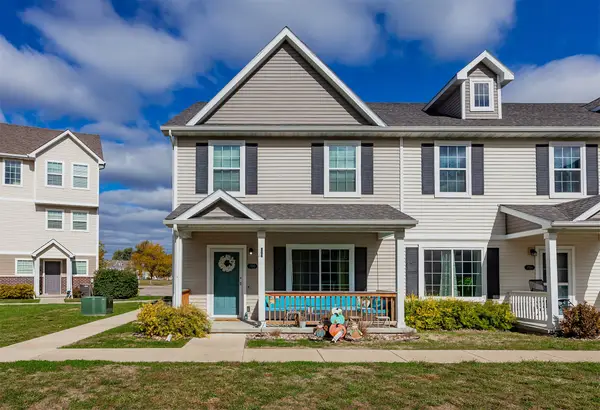 $235,000Active3 beds 3 baths1,638 sq. ft.
$235,000Active3 beds 3 baths1,638 sq. ft.700 Nantucket Place, Norwalk, IA 50211
MLS# 728915Listed by: RE/MAX PRECISION - Open Sun, 2 to 4pmNew
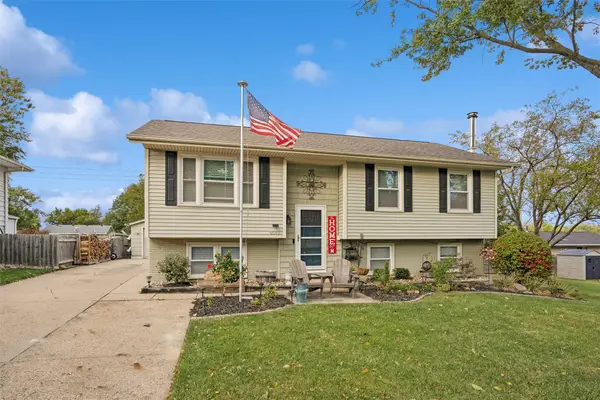 $284,000Active4 beds 2 baths938 sq. ft.
$284,000Active4 beds 2 baths938 sq. ft.4649 Wakonda Drive, Norwalk, IA 50211
MLS# 728899Listed by: IOWA REALTY WAUKEE - Open Sun, 12 to 1:45pmNew
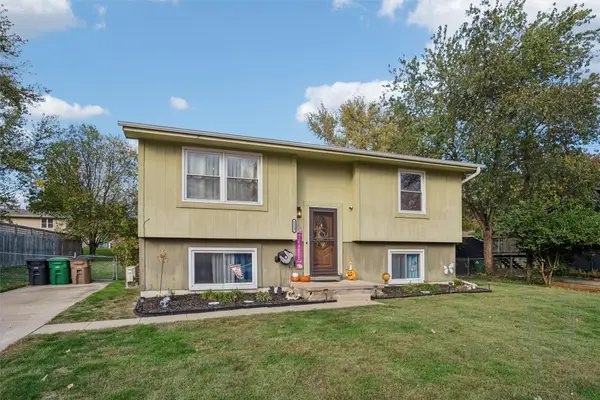 $254,000Active3 beds 2 baths810 sq. ft.
$254,000Active3 beds 2 baths810 sq. ft.2123 Norwood Drive, Norwalk, IA 50211
MLS# 728905Listed by: IOWA REALTY WAUKEE - New
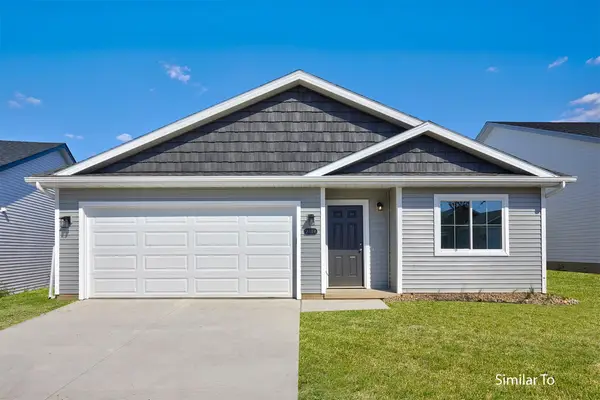 $304,900Active3 beds 2 baths1,376 sq. ft.
$304,900Active3 beds 2 baths1,376 sq. ft.2302 Legacy Drive, Norwalk, IA 50211
MLS# 728522Listed by: HUBBELL HOMES OF IOWA, LLC - New
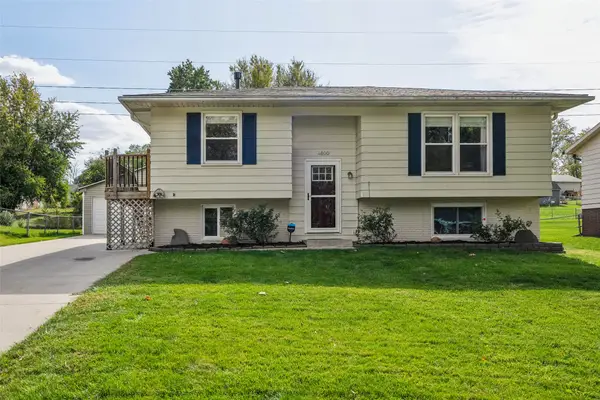 $245,000Active3 beds 1 baths1,574 sq. ft.
$245,000Active3 beds 1 baths1,574 sq. ft.4800 Candlewick Drive, Norwalk, IA 50211
MLS# 728297Listed by: KELLER WILLIAMS REALTY GDM
