4800 Candlewick Drive, Norwalk, IA 50211
Local realty services provided by:Better Homes and Gardens Real Estate Innovations
4800 Candlewick Drive,Norwalk, IA 50211
$245,000
- 3 Beds
- 1 Baths
- 1,574 sq. ft.
- Single family
- Active
Listed by:tony sly
Office:keller williams realty gdm
MLS#:728297
Source:IA_DMAAR
Price summary
- Price:$245,000
- Price per sq. ft.:$155.65
- Monthly HOA dues:$23.33
About this home
This Norwalk split-foyer is located in the popular Lakewood neighborhood. Step inside to discover fresh updates in this home with 2 bedrooms up and 1 bedroom down. The lower level has an additional bonus flex room and laundry room, complete with an extra toilet and utility sink. The insulated garage is a standout with its own furnace, making it ideal for year-round projects, hobbies or an extra hang out space. There is a ‘cute little shed’ for your outdoor items and lawn equipment in the fully fenced backyard. The Lakewood association includes access to the lake, beach, playgrounds, parks, trails and more and is located just one block away. Experience the best of small-town charm with big city convenience, minutes from Jordan Creek shopping, dining and downtown Des Moines. Norwalk is ranked as one of Iowa’s safest communities (Homesnacks.com).
Contact an agent
Home facts
- Year built:1970
- Listing ID #:728297
- Added:1 day(s) ago
- Updated:October 22, 2025 at 07:02 PM
Rooms and interior
- Bedrooms:3
- Total bathrooms:1
- Full bathrooms:1
- Living area:1,574 sq. ft.
Heating and cooling
- Cooling:Central Air
- Heating:Forced Air, Gas, Natural Gas
Structure and exterior
- Roof:Asphalt, Shingle
- Year built:1970
- Building area:1,574 sq. ft.
- Lot area:0.24 Acres
Utilities
- Water:Public
- Sewer:Public Sewer
Finances and disclosures
- Price:$245,000
- Price per sq. ft.:$155.65
- Tax amount:$4,174
New listings near 4800 Candlewick Drive
- New
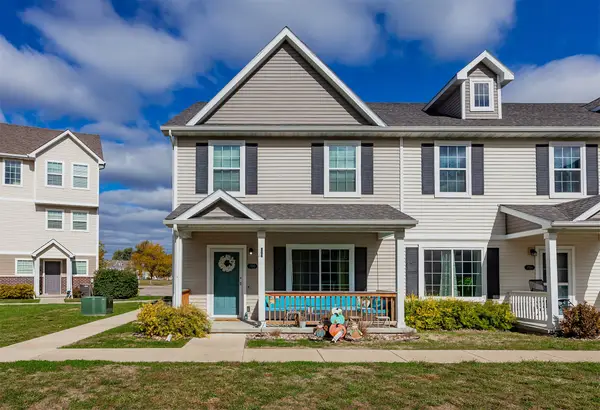 $235,000Active3 beds 3 baths1,638 sq. ft.
$235,000Active3 beds 3 baths1,638 sq. ft.700 Nantucket Place, Norwalk, IA 50211
MLS# 728915Listed by: RE/MAX PRECISION - New
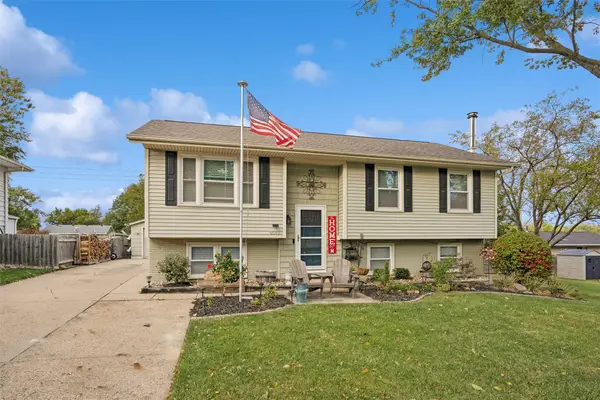 $284,000Active4 beds 2 baths938 sq. ft.
$284,000Active4 beds 2 baths938 sq. ft.4649 Wakonda Drive, Norwalk, IA 50211
MLS# 728899Listed by: IOWA REALTY WAUKEE - New
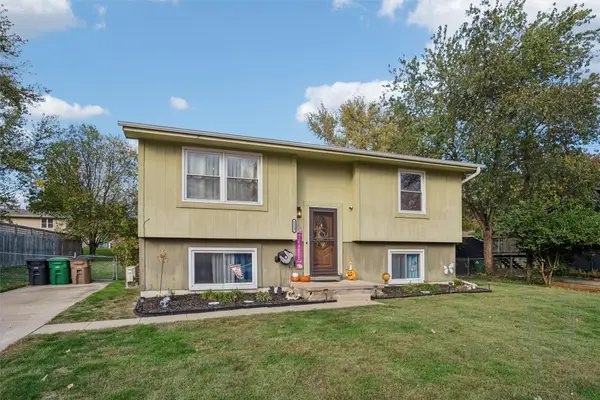 $254,000Active3 beds 2 baths810 sq. ft.
$254,000Active3 beds 2 baths810 sq. ft.2123 Norwood Drive, Norwalk, IA 50211
MLS# 728905Listed by: IOWA REALTY WAUKEE - New
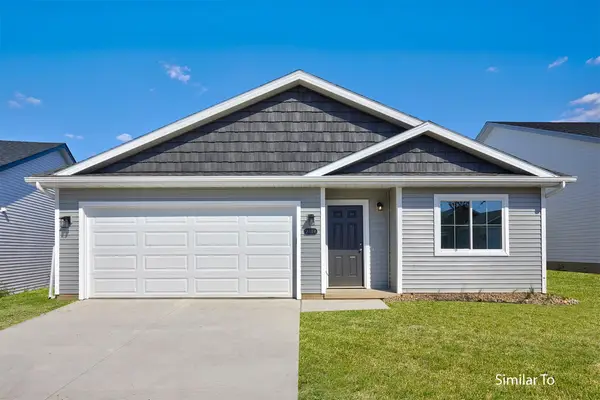 $304,900Active3 beds 2 baths1,376 sq. ft.
$304,900Active3 beds 2 baths1,376 sq. ft.2302 Legacy Drive, Norwalk, IA 50211
MLS# 728522Listed by: HUBBELL HOMES OF IOWA, LLC - New
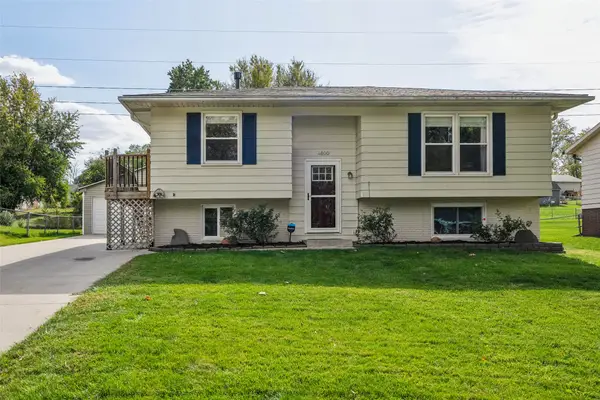 $245,000Active3 beds 1 baths1,574 sq. ft.
$245,000Active3 beds 1 baths1,574 sq. ft.4800 Candlewick Drive, Norwalk, IA 50211
MLS# 728297Listed by: KELLER WILLIAMS REALTY GDM - New
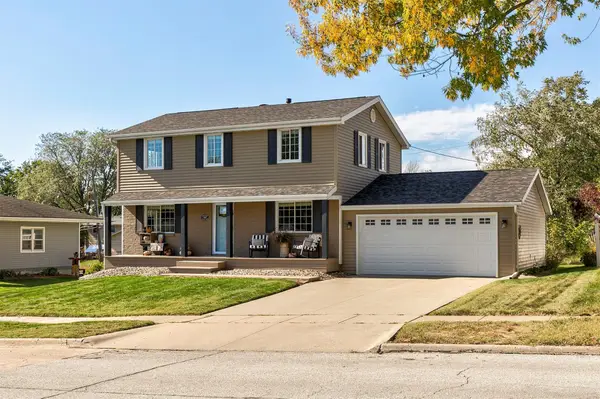 $299,900Active3 beds 3 baths1,568 sq. ft.
$299,900Active3 beds 3 baths1,568 sq. ft.1017 Skylane Drive, Norwalk, IA 50211
MLS# 728851Listed by: RE/MAX PRECISION 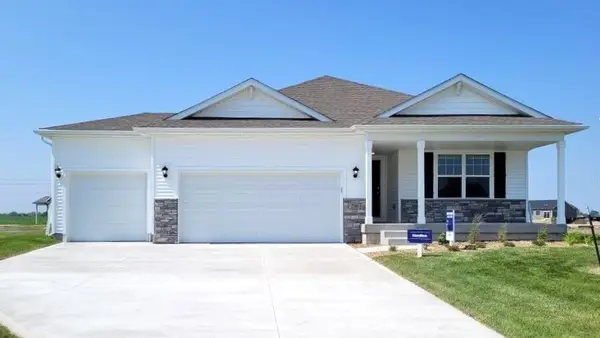 $404,340Pending4 beds 3 baths1,635 sq. ft.
$404,340Pending4 beds 3 baths1,635 sq. ft.345 Cormorant Drive, Norwalk, IA 50211
MLS# 728721Listed by: DRH REALTY OF IOWA, LLC- New
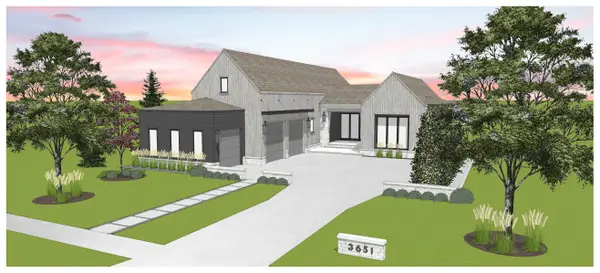 $1,200,000Active4 beds 4 baths2,182 sq. ft.
$1,200,000Active4 beds 4 baths2,182 sq. ft.2819 Clearwater Drive, Norwalk, IA 50211
MLS# 728658Listed by: IOWA REALTY MILLS CROSSING - New
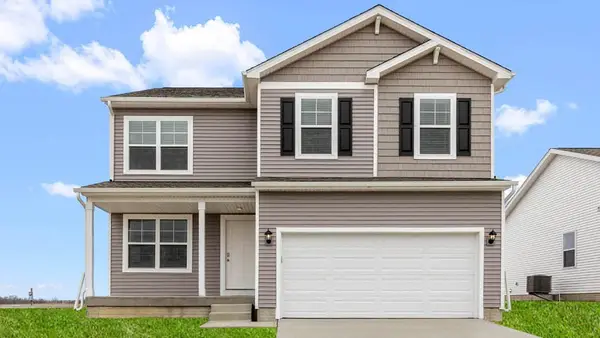 $339,990Active4 beds 3 baths2,053 sq. ft.
$339,990Active4 beds 3 baths2,053 sq. ft.2926 Osprey Street, Norwalk, IA 50211
MLS# 728640Listed by: DRH REALTY OF IOWA, LLC - New
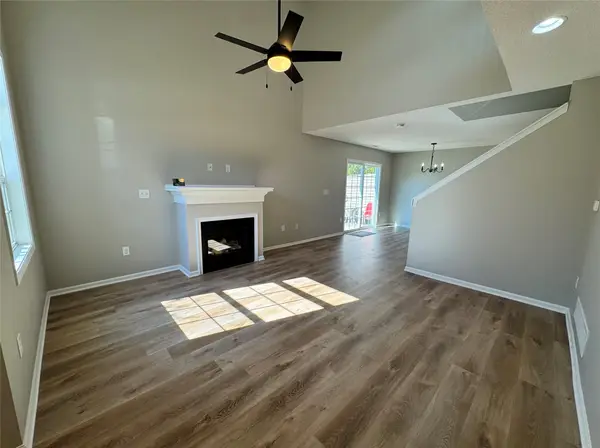 $219,900Active2 beds 2 baths1,386 sq. ft.
$219,900Active2 beds 2 baths1,386 sq. ft.601 Orchard Hills Drive #3005, Norwalk, IA 50211
MLS# 728492Listed by: REALTY ONE GROUP IMPACT
