618 Mafred Drive, Norwalk, IA 50211
Local realty services provided by:Better Homes and Gardens Real Estate Innovations
618 Mafred Drive,Norwalk, IA 50211
$290,000
- 4 Beds
- 2 Baths
- 1,246 sq. ft.
- Single family
- Pending
Listed by:austin sullivan
Office:re/max concepts
MLS#:725166
Source:IA_DMAAR
Price summary
- Price:$290,000
- Price per sq. ft.:$232.74
About this home
Check out this must-see Norwalk ranch home with a kitchen you'll instantly fall in love with! Step inside and you'll be greeted by beautiful hardwood floors that flow throughout the main level. The living room features custom built-in cabinets and bookshelves with under-shelf lighting, adding both charm and functionality. The heart of the home is the stunning kitchen, complete with a large island with seating, large cabinet drawers, quartz countertops, floating shelves, tile backsplash, stainless steel appliances, built-in microwave, and custom cabinetry. Just off the kitchen, a dedicated dining room overlooks the backyard, creating the perfect spot for meals or entertaining. The main level offers three comfortable bedrooms and a full bathroom. Head downstairs to discover a spacious second living room that's ideal for entertaining guests. You'll also find a versatile play area that could double as a home office, plus a generous laundry room with a folding counter, sink, and a convenient laundry chute from the main level. The lower level also includes a fourth bedroom and direct access to an additional bathroom. Step outside to enjoy your own private retreat. The fully fenced backyard features mature trees, a large storage shed, and plenty of room to relax or play.
Contact an agent
Home facts
- Year built:1950
- Listing ID #:725166
- Added:61 day(s) ago
- Updated:October 21, 2025 at 07:30 AM
Rooms and interior
- Bedrooms:4
- Total bathrooms:2
- Full bathrooms:1
- Living area:1,246 sq. ft.
Heating and cooling
- Cooling:Central Air
- Heating:Forced Air, Gas, Natural Gas
Structure and exterior
- Roof:Asphalt, Shingle
- Year built:1950
- Building area:1,246 sq. ft.
- Lot area:0.29 Acres
Utilities
- Water:Public
- Sewer:Public Sewer
Finances and disclosures
- Price:$290,000
- Price per sq. ft.:$232.74
- Tax amount:$4,817
New listings near 618 Mafred Drive
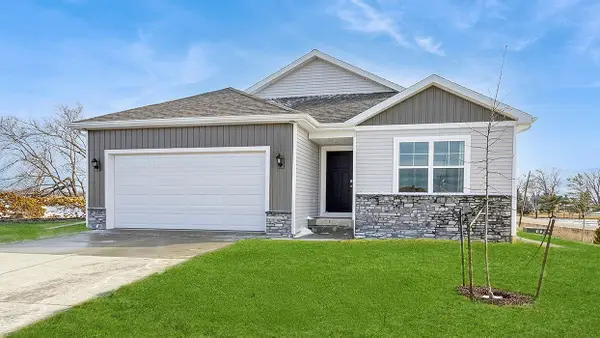 $375,000Pending4 beds 4 baths1,498 sq. ft.
$375,000Pending4 beds 4 baths1,498 sq. ft.2931 Plum Drive, Norwalk, IA 50211
MLS# 729207Listed by: DRH REALTY OF IOWA, LLC- New
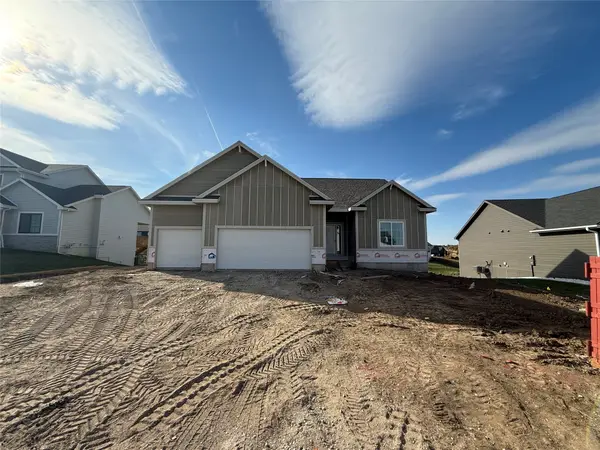 $589,900Active4 beds 3 baths1,707 sq. ft.
$589,900Active4 beds 3 baths1,707 sq. ft.2301 Green Leaf Circle, Norwalk, IA 50211
MLS# 728987Listed by: LPT REALTY, LLC - New
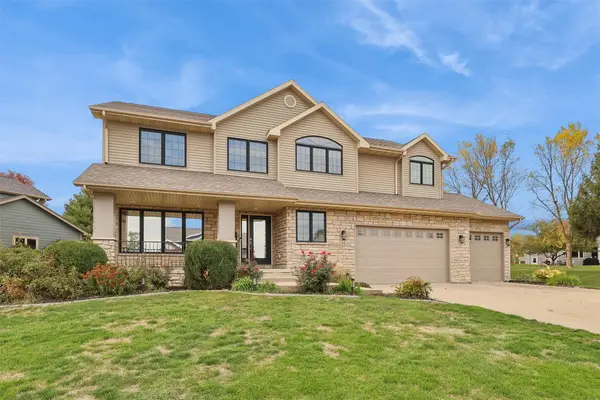 $589,000Active5 beds 4 baths2,929 sq. ft.
$589,000Active5 beds 4 baths2,929 sq. ft.315 Turnberry Drive, Norwalk, IA 50211
MLS# 729192Listed by: LPT REALTY, LLC - New
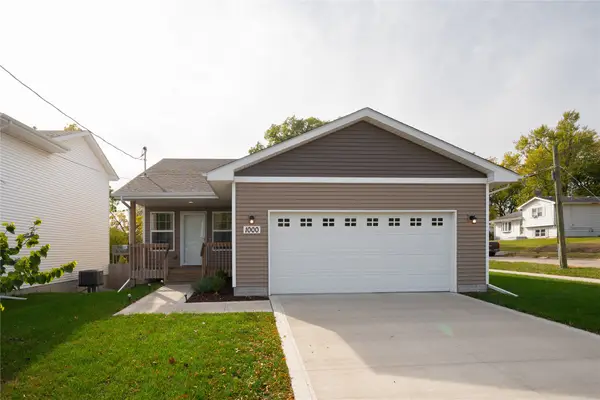 $315,000Active3 beds 2 baths1,124 sq. ft.
$315,000Active3 beds 2 baths1,124 sq. ft.1000 North Avenue, Norwalk, IA 50211
MLS# 729193Listed by: RE/MAX PRECISION - New
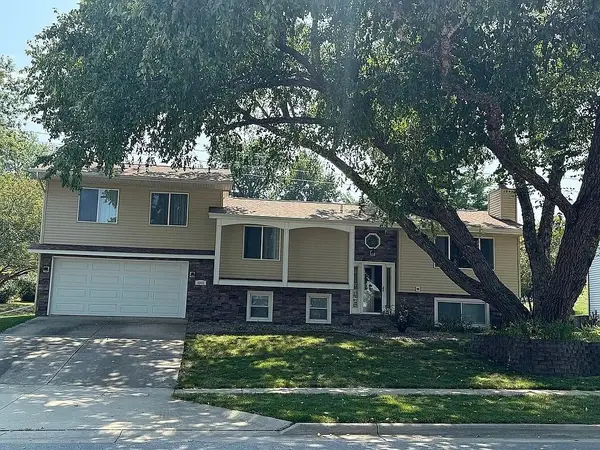 $359,900Active4 beds 3 baths2,115 sq. ft.
$359,900Active4 beds 3 baths2,115 sq. ft.4902 Lakewood Drive, Norwalk, IA 50211
MLS# 729131Listed by: JEFF HAGEL REAL ESTATE - New
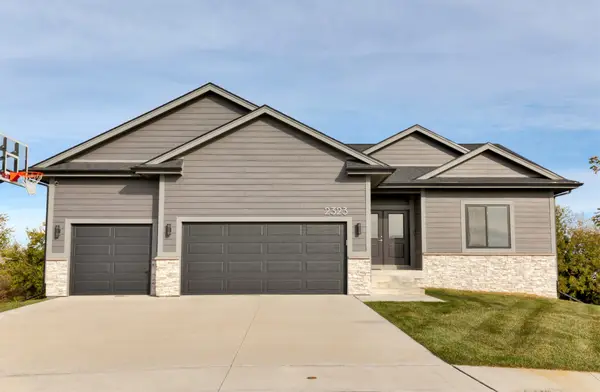 $574,900Active4 beds 3 baths1,496 sq. ft.
$574,900Active4 beds 3 baths1,496 sq. ft.2323 Autumn Blaze Drive, Norwalk, IA 50211
MLS# 729159Listed by: KELLER WILLIAMS REALTY GDM - New
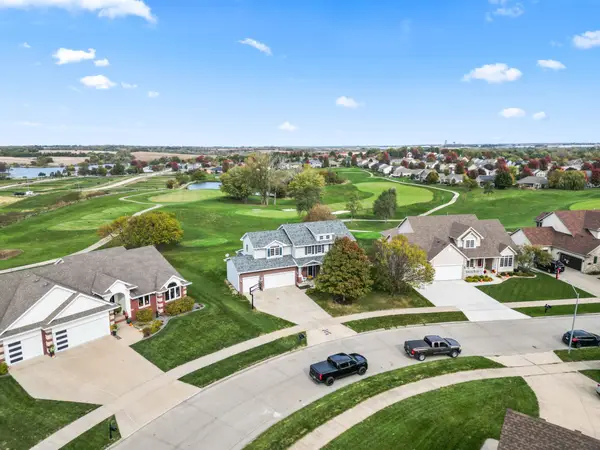 $545,000Active5 beds 4 baths3,056 sq. ft.
$545,000Active5 beds 4 baths3,056 sq. ft.219 Thornhill Road, Norwalk, IA 50211
MLS# 729155Listed by: REAL BROKER, LLC - New
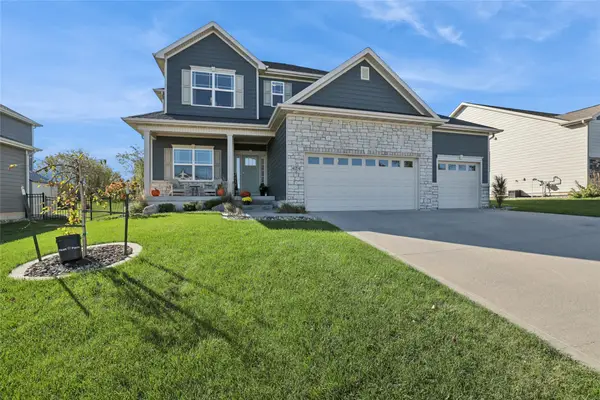 $559,900Active5 beds 5 baths2,626 sq. ft.
$559,900Active5 beds 5 baths2,626 sq. ft.424 W High Road, Norwalk, IA 50211
MLS# 729051Listed by: IOWA REALTY MILLS CROSSING - New
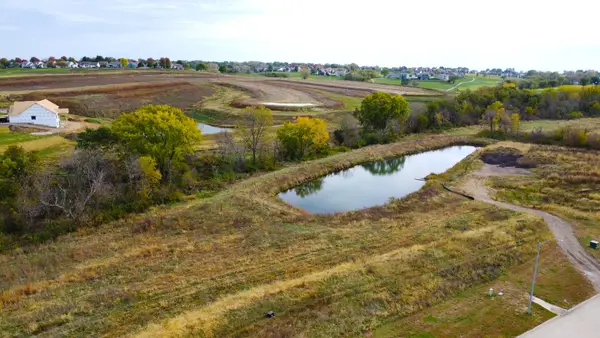 $87,500Active0.25 Acres
$87,500Active0.25 Acres2800 Prairieside Place, Norwalk, IA 50211
MLS# 729029Listed by: RE/MAX CONCEPTS - Open Sun, 1 to 3pmNew
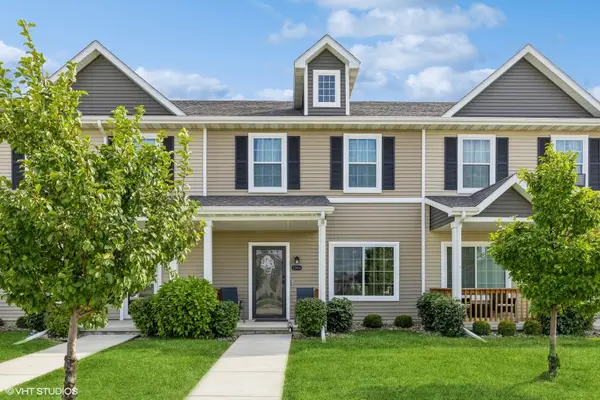 $224,900Active3 beds 3 baths1,520 sq. ft.
$224,900Active3 beds 3 baths1,520 sq. ft.2304 Hazeltine Place, Norwalk, IA 50211
MLS# 728944Listed by: FATHOM REALTY
