6205 Panorama Drive, Panora, IA 50216
Local realty services provided by:Better Homes and Gardens Real Estate Innovations
Listed by: angela worth, laura kemble
Office: sunset realty
MLS#:712370
Source:IA_DMAAR
Price summary
- Price:$428,500
- Price per sq. ft.:$259.38
- Monthly HOA dues:$96.75
About this home
New roof August 2025! Single-level lake living! Quality-built home with hardwood floors and custom details throughout. Two gorgeous gas fireplaces with remotes. Open kitchen features white soft close cabinets, built-in organizers, pull out shelves, stainless steel appliances and quartz countertops. Generous owner suite includes walk-in shower, walk-in closet, and sliding doors to rear deck and fenced in yard. Two more bedrooms, full bath, and laundry room/mud room round out the main level. This home boasts two spacious decks, one with lake and valley view. Enjoy the apple trees and birds from the rear deck. The cozy screen porch also has a lake view. Walk or take your golf cart to Sunset Beach (with swim beach, dock, playground and pickle ball.) The lower level is perfect for large gatherings, featuring a 2nd gas fireplace and wine cellar with arched doorway. There’s also space for that extra room you’ve always wanted: perhaps a bunk room or gaming space, fitness or craft room. Don’t miss all the large closets in this home and spacious storage room. Don’t delay to create your dream lake lifestyle!
Contact an agent
Home facts
- Year built:2000
- Listing ID #:712370
- Added:261 day(s) ago
- Updated:November 15, 2025 at 06:13 PM
Rooms and interior
- Bedrooms:3
- Total bathrooms:3
- Full bathrooms:1
- Living area:1,652 sq. ft.
Heating and cooling
- Cooling:Central Air
- Heating:Forced Air, Gas, Natural Gas
Structure and exterior
- Roof:Asphalt, Shingle
- Year built:2000
- Building area:1,652 sq. ft.
- Lot area:0.43 Acres
Utilities
- Water:Community/Coop
- Sewer:Septic Tank
Finances and disclosures
- Price:$428,500
- Price per sq. ft.:$259.38
- Tax amount:$4,230 (2023)
New listings near 6205 Panorama Drive
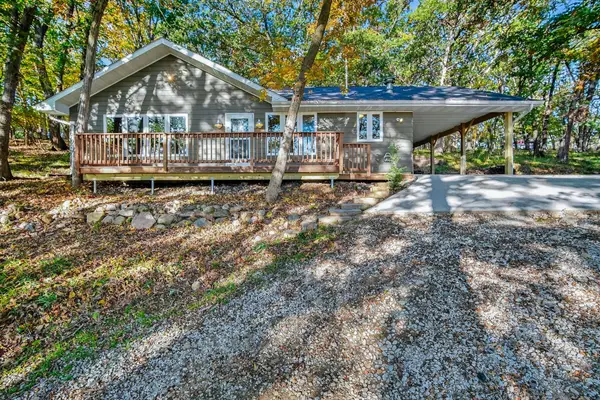 $269,000Pending2 beds 2 baths1,040 sq. ft.
$269,000Pending2 beds 2 baths1,040 sq. ft.7014 Andrews Terrace, Panora, IA 50216
MLS# 728989Listed by: SUNSET REALTY $711,000Active4 beds 3 baths1,528 sq. ft.
$711,000Active4 beds 3 baths1,528 sq. ft.4903 Panorama Drive, Panora, IA 50216
MLS# 729026Listed by: SUNSET REALTY $489,900Pending2 beds 2 baths1,557 sq. ft.
$489,900Pending2 beds 2 baths1,557 sq. ft.4922 Lynn Drive, Panora, IA 50216
MLS# 728638Listed by: REALTY ONE GROUP IMPACT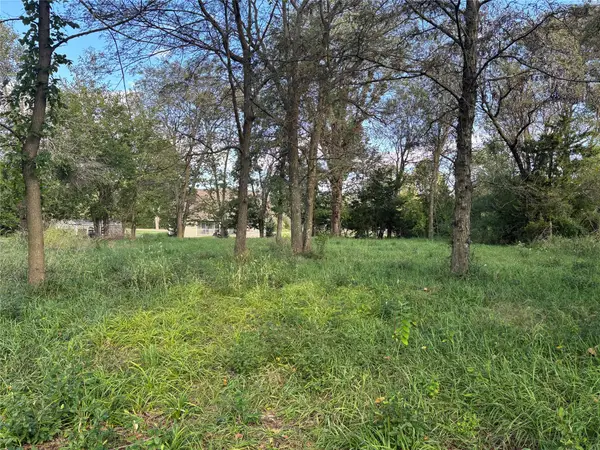 $38,000Pending0.37 Acres
$38,000Pending0.37 Acres6355 Panorama Drive, Panora, IA 50216
MLS# 728042Listed by: LAKE PANORAMA REALTY- Open Sun, 1 to 3pm
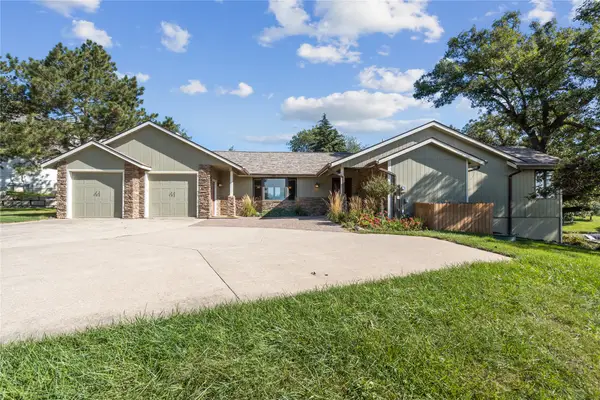 $1,300,000Active4 beds 2 baths1,842 sq. ft.
$1,300,000Active4 beds 2 baths1,842 sq. ft.5208 Bean Bend, Panora, IA 50216
MLS# 727955Listed by: RE/MAX PRECISION 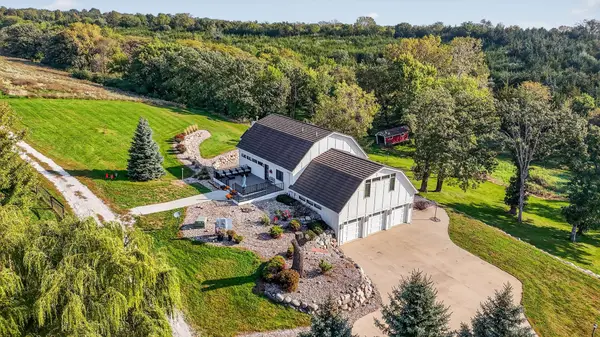 $630,000Active2 beds 2 baths3,592 sq. ft.
$630,000Active2 beds 2 baths3,592 sq. ft.2821 Highway 44 Highway, Panora, IA 50216
MLS# 727762Listed by: SUNSET REALTY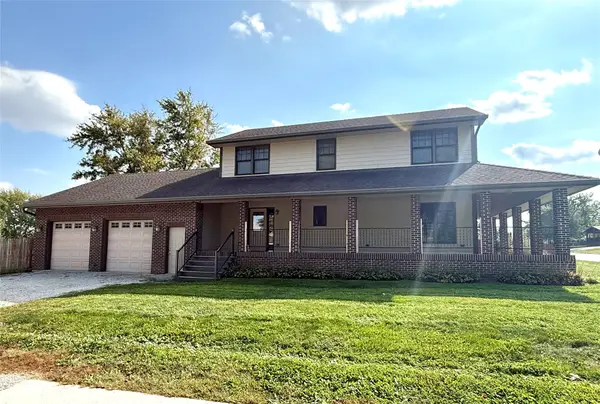 $314,900Active3 beds 2 baths1,628 sq. ft.
$314,900Active3 beds 2 baths1,628 sq. ft.201 SE 3rd Street, Panora, IA 50216
MLS# 727660Listed by: REALTY ONE GROUP IMPACT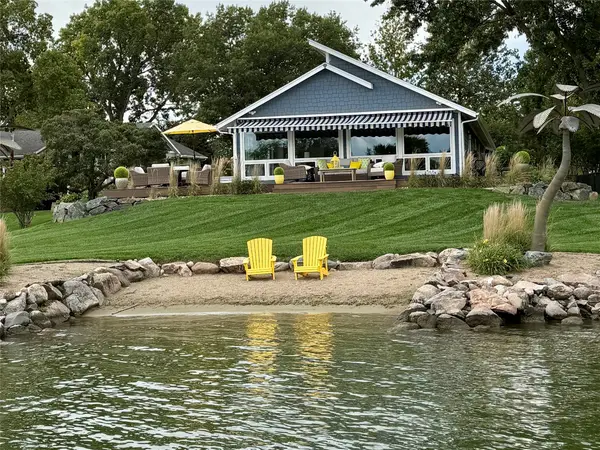 $1,585,000Pending3 beds 3 baths2,524 sq. ft.
$1,585,000Pending3 beds 3 baths2,524 sq. ft.5216 Bean Bend, Panora, IA 50216
MLS# 727645Listed by: SUNSET REALTY $2,500,000Active4 beds 4 baths2,254 sq. ft.
$2,500,000Active4 beds 4 baths2,254 sq. ft.6700 Panorama Drive, Panora, IA 50216
MLS# 727203Listed by: SUNSET REALTY $699,000Active3 beds 2 baths1,056 sq. ft.
$699,000Active3 beds 2 baths1,056 sq. ft.6226 Panorama Drive, Panora, IA 50216
MLS# 727258Listed by: SUNSET REALTY
