4647 Fairview Drive, Pleasant Hill, IA 50327
Local realty services provided by:Better Homes and Gardens Real Estate Innovations
4647 Fairview Drive,Pleasant Hill, IA 50327
$299,000
- 3 Beds
- 2 Baths
- 1,240 sq. ft.
- Single family
- Active
Listed by:ross peterson
Office:agency iowa
MLS#:724771
Source:IA_DMAAR
Price summary
- Price:$299,000
- Price per sq. ft.:$241.13
About this home
Charming One-Owner Home in the Heart of Pleasant Hill, Iowa! For the first time in over 50 years, this well-loved and meticulously maintained 3-bedroom, 2-bathroom home is on the market! Proudly owned by a single owner since it was built, this property exudes care, character, and timeless charm. Located just a short walk from Pleasant Hill Elementary School, this home features a spacious and functional layout with a warm, welcoming feel throughout. The highlight of the main level is the expansive four seasons porch — the perfect spot to relax, entertain, or take in the view year-round. The home also includes a partially finished walkout basement, offering additional living space, generous storage options, and plenty of potential for a future rec room, office, or guest suite. Outside, you’ll find a well-kept yard and an oversized 2-car detached garage, ideal for vehicles, hobbies, or workshop space. With solid bones, a great location, and decades of pride in ownership, this home is a rare find. Don’t miss your chance to own a true Pleasant Hill original — schedule your private showing today!
Contact an agent
Home facts
- Year built:1968
- Listing ID #:724771
- Added:20 day(s) ago
- Updated:September 11, 2025 at 03:07 PM
Rooms and interior
- Bedrooms:3
- Total bathrooms:2
- Full bathrooms:2
- Living area:1,240 sq. ft.
Heating and cooling
- Cooling:Central Air
- Heating:Forced Air, Gas, Natural Gas
Structure and exterior
- Roof:Asphalt, Shingle
- Year built:1968
- Building area:1,240 sq. ft.
- Lot area:0.36 Acres
Utilities
- Water:Public
- Sewer:Public Sewer
Finances and disclosures
- Price:$299,000
- Price per sq. ft.:$241.13
- Tax amount:$4,065
New listings near 4647 Fairview Drive
- New
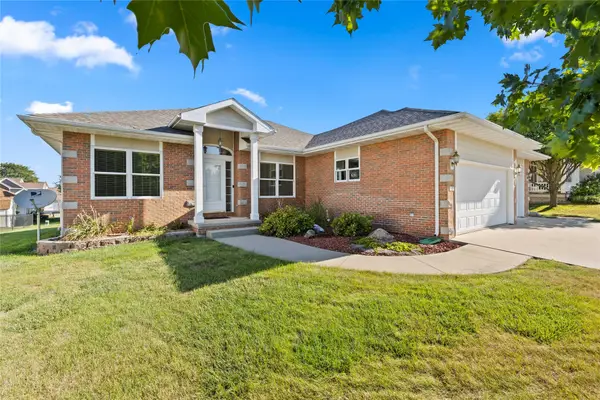 $349,900Active3 beds 2 baths1,431 sq. ft.
$349,900Active3 beds 2 baths1,431 sq. ft.5930 Martin Drive, Pleasant Hill, IA 50327
MLS# 725837Listed by: AGENCY IOWA 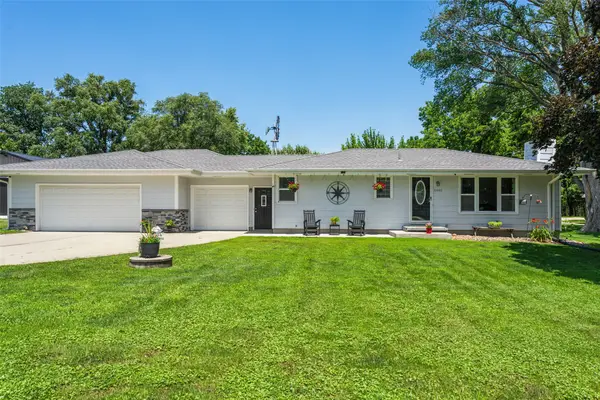 $325,000Pending3 beds 2 baths976 sq. ft.
$325,000Pending3 beds 2 baths976 sq. ft.6440 NE Rising Sun Drive, Pleasant Hill, IA 50327
MLS# 725111Listed by: KELLER WILLIAMS REALTY GDM- New
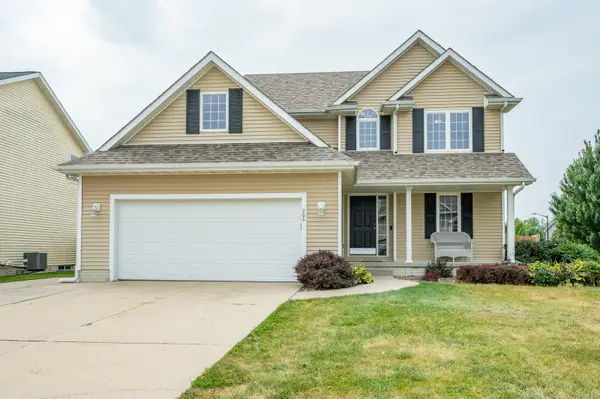 $329,900Active4 beds 4 baths1,651 sq. ft.
$329,900Active4 beds 4 baths1,651 sq. ft.200 SE Dorr Court, Pleasant Hill, IA 50327
MLS# 725737Listed by: RE/MAX CONCEPTS - New
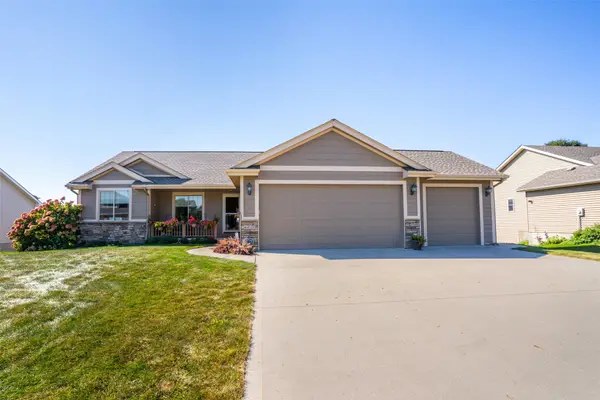 $399,500Active3 beds 2 baths1,485 sq. ft.
$399,500Active3 beds 2 baths1,485 sq. ft.6019 Robin Road, Pleasant Hill, IA 50327
MLS# 725641Listed by: PENNIE CARROLL & ASSOCIATES - Open Sun, 1 to 3pmNew
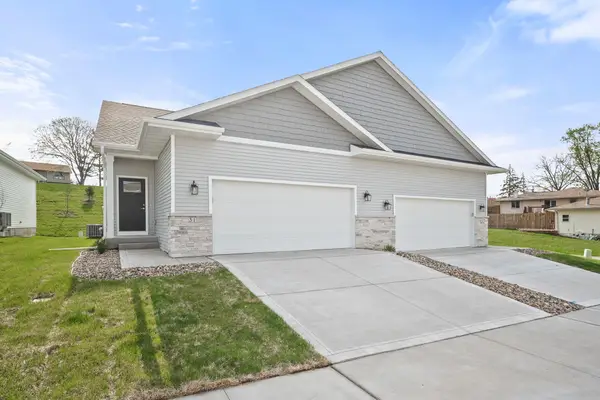 $324,900Active3 beds 3 baths1,041 sq. ft.
$324,900Active3 beds 3 baths1,041 sq. ft.31 Keeneland Court, Pleasant Hill, IA 50327
MLS# 725514Listed by: RE/MAX PRECISION - Open Sun, 12:30 to 2:30pmNew
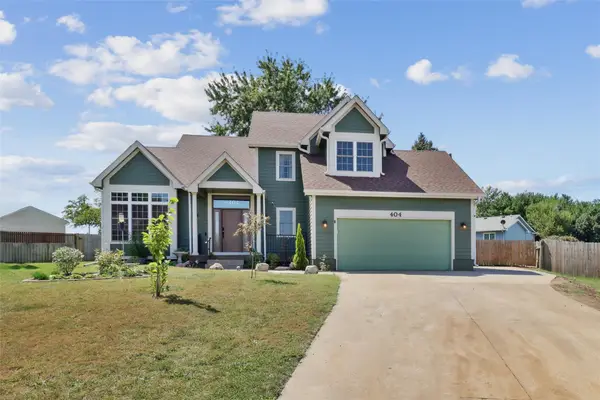 $389,900Active3 beds 4 baths2,204 sq. ft.
$389,900Active3 beds 4 baths2,204 sq. ft.404 Pleasant Circle, Pleasant Hill, IA 50327
MLS# 725507Listed by: LPT REALTY, LLC - Open Sat, 1 to 3pmNew
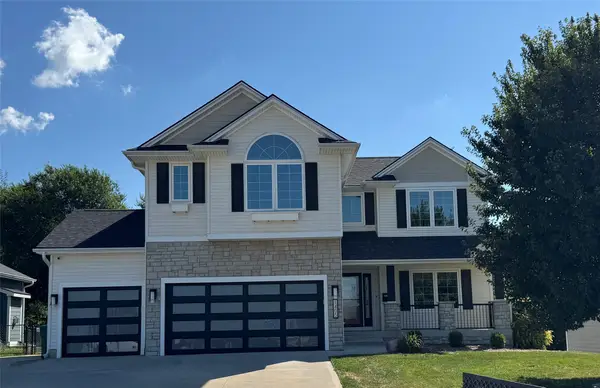 $465,000Active4 beds 4 baths2,324 sq. ft.
$465,000Active4 beds 4 baths2,324 sq. ft.1405 Capital View Drive, Pleasant Hill, IA 50327
MLS# 725211Listed by: ZEALTY HOME ADVISORS 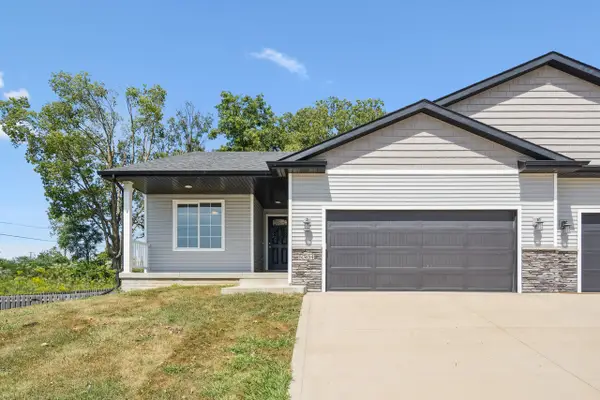 $275,000Pending2 beds 2 baths1,237 sq. ft.
$275,000Pending2 beds 2 baths1,237 sq. ft.5304 Destiny Drive, Pleasant Hill, IA 50327
MLS# 724999Listed by: RE/MAX PRECISION- Open Sun, 1 to 3pmNew
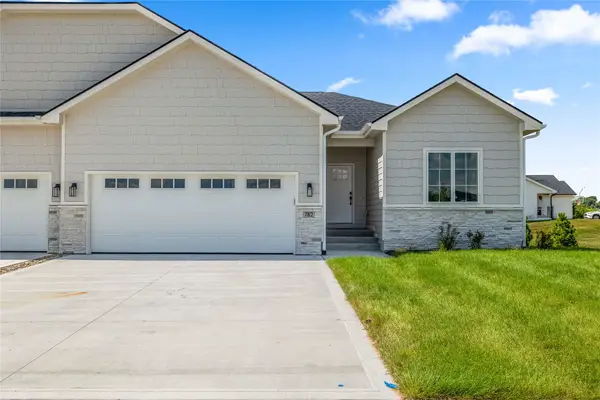 $470,000Active4 beds 3 baths1,563 sq. ft.
$470,000Active4 beds 3 baths1,563 sq. ft.782 NE 71st Street, Pleasant Hill, IA 50327
MLS# 725403Listed by: RE/MAX CONCEPTS - Open Sun, 1 to 3pmNew
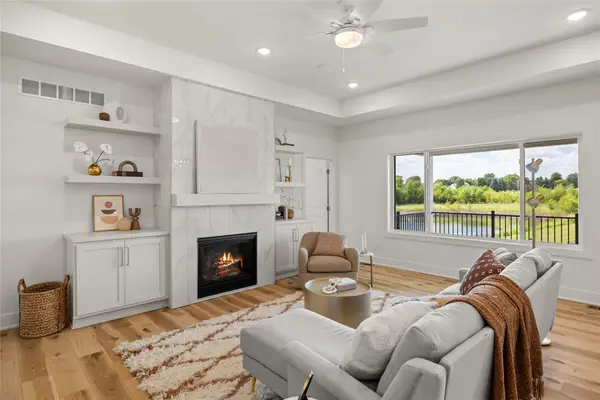 $480,000Active4 beds 3 baths1,563 sq. ft.
$480,000Active4 beds 3 baths1,563 sq. ft.778 NE 71st Street, Pleasant Hill, IA 50327
MLS# 725406Listed by: RE/MAX CONCEPTS
