6475 SE Sunlight Drive, Pleasant Hill, IA 50327
Local realty services provided by:Better Homes and Gardens Real Estate Innovations
6475 SE Sunlight Drive,Pleasant Hill, IA 50327
$380,000
- 4 Beds
- 4 Baths
- 1,884 sq. ft.
- Single family
- Pending
Upcoming open houses
- Sun, Nov 1601:00 pm - 03:00 pm
Listed by: bob eisenlauer, lance martinson
Office: re/max revolution
MLS#:725247
Source:IA_DMAAR
Price summary
- Price:$380,000
- Price per sq. ft.:$201.7
About this home
Why settle for ordinary when you can have extraordinary? Set on an oversized lot in Sunrise Pointe, this two-story stunner blends modern updates with family-friendly charm. From the moment you pull into the side-load, three-car garage, you’ll know this home is built for both style and function. Inside, the main level welcomes you with an open, airy layout featuring: a spacious kitchen, family room with direct-vent gas fireplace, half bath and a bonus flex room perfect as an office, playroom, or second living space. Upstairs, retreat to your private master suite with walk-in closet, double vanity, and spa-like walk-in shower. Two additional bedrooms, a full bath, and laundry complete the level all just steps away from where life happens. Need more space? The finished lower level delivers with another family room, fourth bedroom, and partial bath. Out back, the fun begins. Grill on the deck, relax on the patio, roast marshmallows around the fire pit, or watch the kids enjoy the custom deck slide all with a backdrop of mature trees for privacy. Recent updates in the last five years include: fresh paint, new carpet, updated window treatments, new HVAC, and patio/fire pit. Location perks are a must for any family. This home has them all like a family-friendly neighborhood, quick access to the bypass, schools, restaurants, and shopping. This isn’t just a house it’s the lifestyle upgrade you’ve been waiting for. Schedule your private showing today before it’s gone!
Contact an agent
Home facts
- Year built:2018
- Listing ID #:725247
- Added:73 day(s) ago
- Updated:November 11, 2025 at 08:51 AM
Rooms and interior
- Bedrooms:4
- Total bathrooms:4
- Full bathrooms:1
- Half bathrooms:1
- Living area:1,884 sq. ft.
Heating and cooling
- Cooling:Central Air
- Heating:Forced Air, Gas, Natural Gas
Structure and exterior
- Roof:Asphalt, Shingle
- Year built:2018
- Building area:1,884 sq. ft.
- Lot area:0.35 Acres
Utilities
- Water:Public
- Sewer:Public Sewer
Finances and disclosures
- Price:$380,000
- Price per sq. ft.:$201.7
- Tax amount:$7,409
New listings near 6475 SE Sunlight Drive
- Open Sun, 1 to 3pmNew
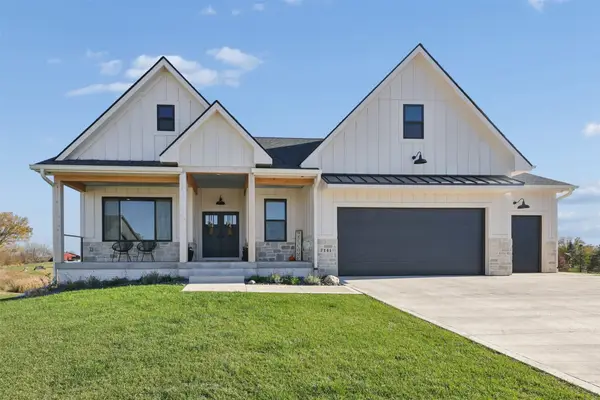 $650,000Active4 beds 3 baths1,664 sq. ft.
$650,000Active4 beds 3 baths1,664 sq. ft.7141 Catalina Court, Pleasant Hill, IA 50327
MLS# 730129Listed by: RE/MAX CONCEPTS - New
 $174,900Active2 beds 2 baths1,056 sq. ft.
$174,900Active2 beds 2 baths1,056 sq. ft.1131 Cornerstone Lane, Pleasant Hill, IA 50327
MLS# 730093Listed by: REALTY ONE GROUP IMPACT - New
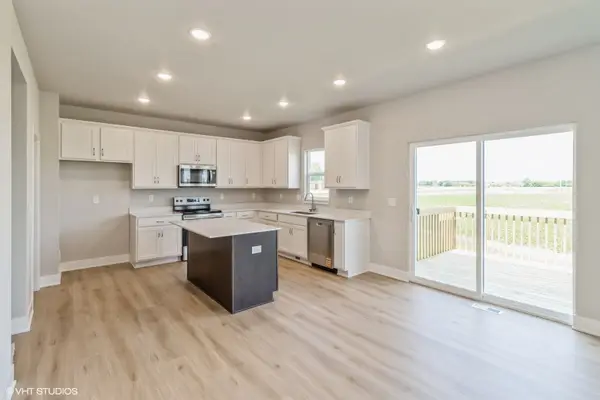 $359,900Active4 beds 3 baths2,131 sq. ft.
$359,900Active4 beds 3 baths2,131 sq. ft.6806 SE 7th Avenue, Pleasant Hill, IA 50327
MLS# 729943Listed by: RE/MAX PRECISION - New
 $299,900Active3 beds 3 baths1,398 sq. ft.
$299,900Active3 beds 3 baths1,398 sq. ft.6922 SE 7th Avenue, Pleasant Hill, IA 50327
MLS# 729710Listed by: LPT REALTY, LLC 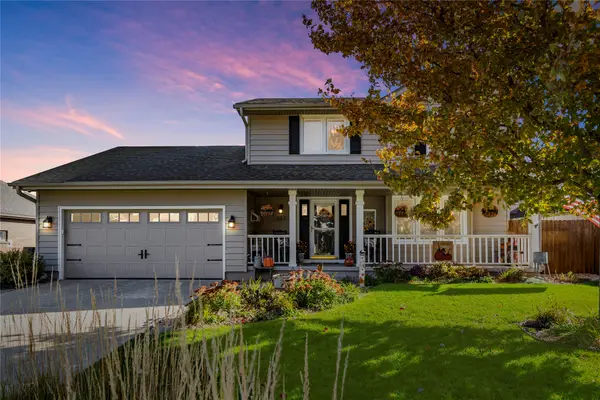 $330,000Pending4 beds 4 baths1,779 sq. ft.
$330,000Pending4 beds 4 baths1,779 sq. ft.323 Edgewood Lane, Pleasant Hill, IA 50327
MLS# 729634Listed by: RE/MAX CONCEPTS- New
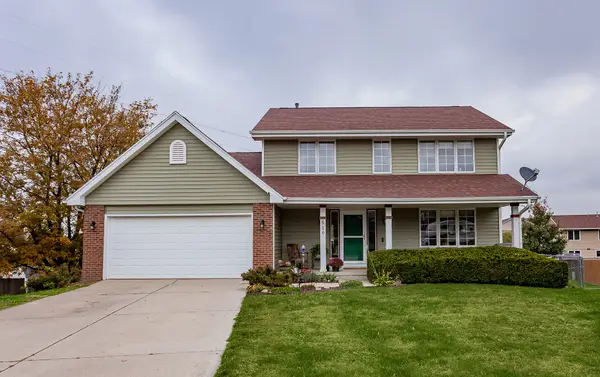 $334,900Active3 beds 3 baths1,856 sq. ft.
$334,900Active3 beds 3 baths1,856 sq. ft.516 Sunrise Circle, Pleasant Hill, IA 50327
MLS# 729472Listed by: RE/MAX PRECISION 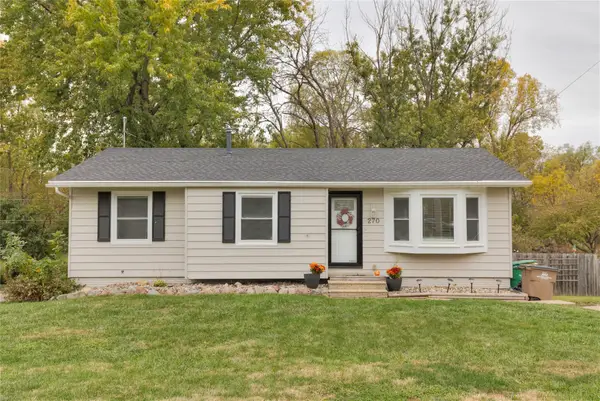 $247,000Pending3 beds 2 baths972 sq. ft.
$247,000Pending3 beds 2 baths972 sq. ft.270 N Pleasant Hill Boulevard, Pleasant Hill, IA 50327
MLS# 729296Listed by: CENTURY 21 SIGNATURE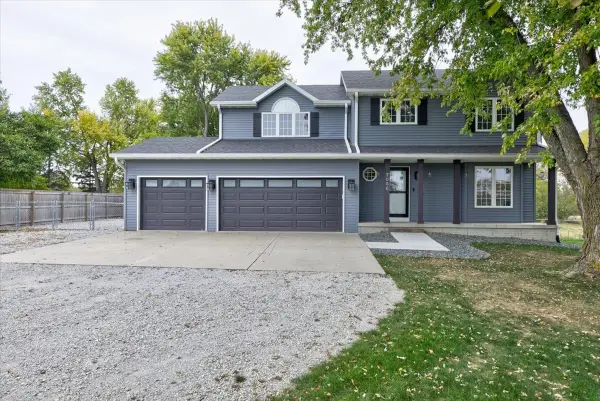 $472,900Active4 beds 4 baths1,968 sq. ft.
$472,900Active4 beds 4 baths1,968 sq. ft.7086 SE 29th Avenue, Pleasant Hill, IA 50327
MLS# 729229Listed by: RE/MAX REVOLUTION $254,000Active3 beds 3 baths1,617 sq. ft.
$254,000Active3 beds 3 baths1,617 sq. ft.255 Amberwood Drive, Pleasant Hill, IA 50327
MLS# 729143Listed by: LPT REALTY, LLC- Open Sun, 1 to 3pm
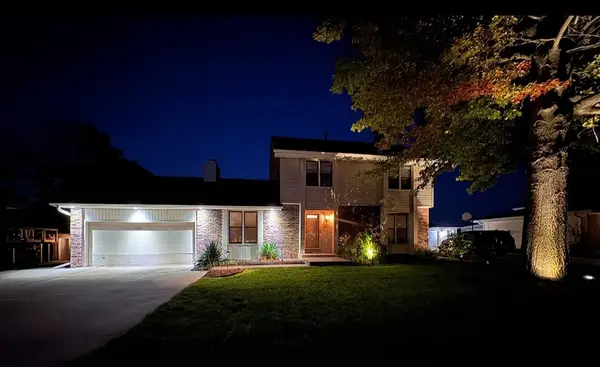 $290,000Active3 beds 2 baths1,625 sq. ft.
$290,000Active3 beds 2 baths1,625 sq. ft.227 S Hickory Boulevard, Pleasant Hill, IA 50327
MLS# 729012Listed by: RE/MAX REVOLUTION
