1065 Gray Avenue, Waukee, IA 50263
Local realty services provided by:Better Homes and Gardens Real Estate Innovations
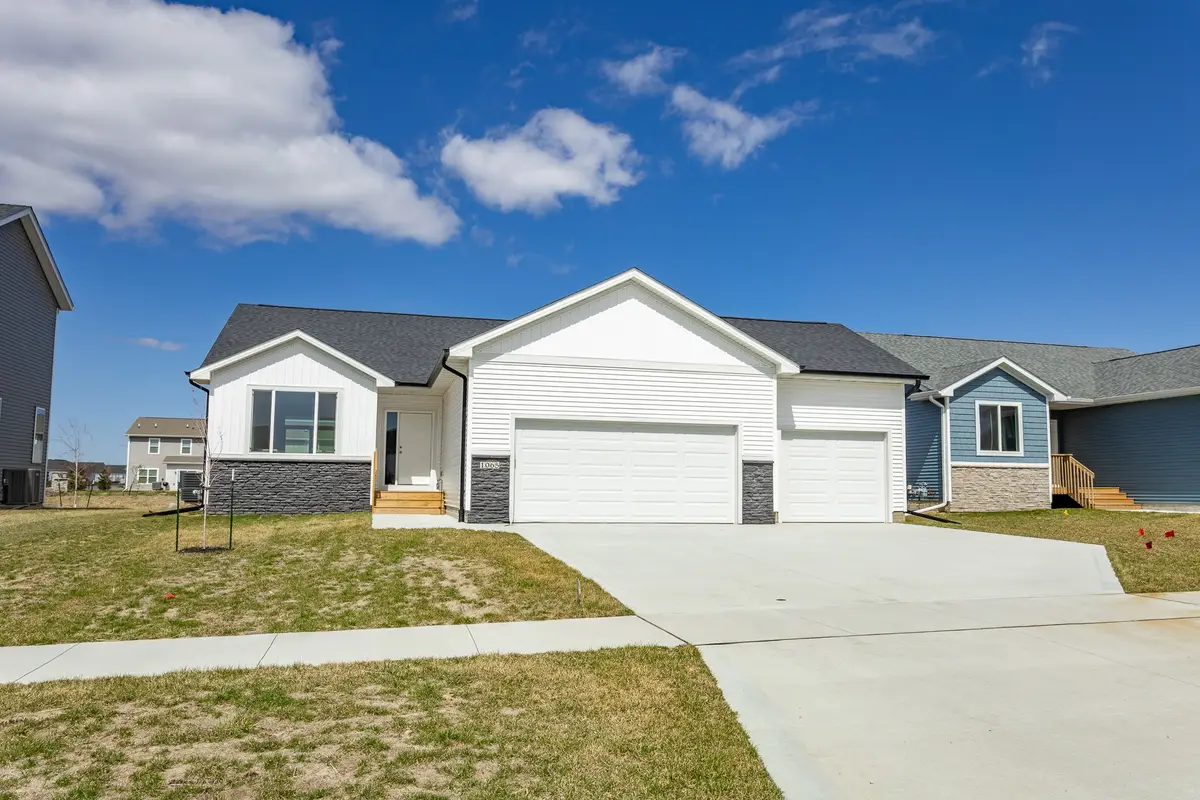
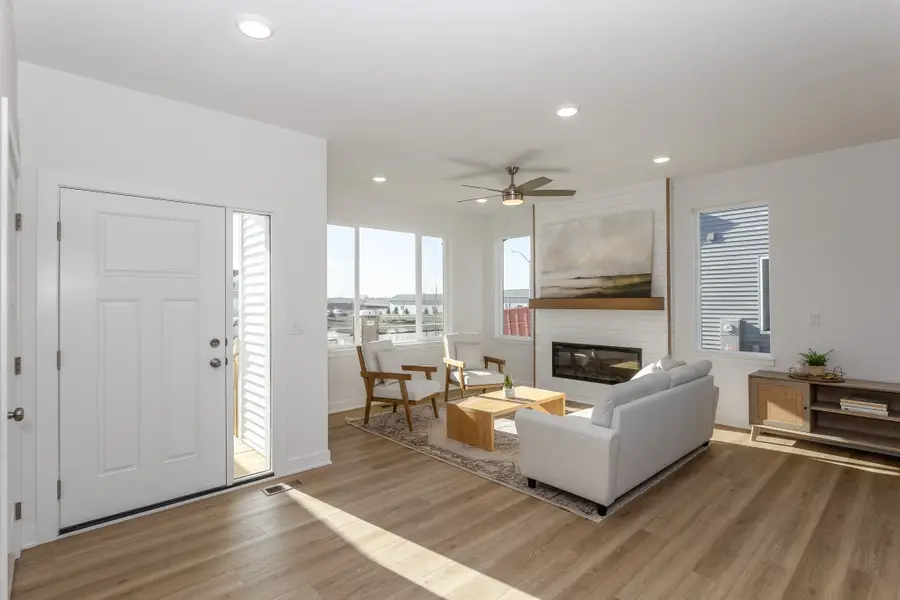
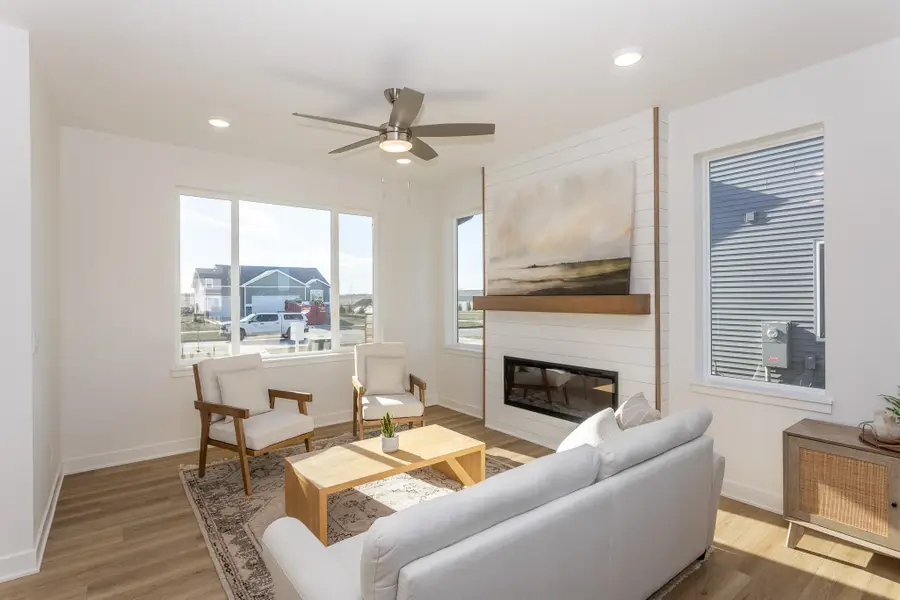
1065 Gray Avenue,Waukee, IA 50263
$399,900
- 4 Beds
- 3 Baths
- 1,331 sq. ft.
- Single family
- Pending
Upcoming open houses
- Sun, Aug 2401:00 pm - 03:00 pm
Listed by:ingrid williams
Office:re/max concepts
MLS#:709652
Source:IA_DMAAR
Price summary
- Price:$399,900
- Price per sq. ft.:$300.45
- Monthly HOA dues:$12.5
About this home
Great News! Lock in your 5.5% interest rate on Signature Companies listings with our preferred lender (Subject to availability and lender approval) — buyer must close by 8/27/25. Don’t miss this opportunity for a lower interest rate on your new home purchase! Move in Ready!! Welcome to the Ashby Ranch plan in Prairie Village. This stunning 4-bedroom, 3-bath ranch is a true gem, boasting 9ft ceilings throughout the kitchen, dining, and living room areas, creating an open and spacious ambiance. The kitchen has an island, quartz countertops, pantry, and subway tile backsplash, all open to the inviting dining area and living room. The primary bedroom is a retreat featuring a luxurious en-suite bath and a convenient walk-in closet. The main floor laundry offers added convenience. The home is designed to maximize natural light, with large windows that fill the space with warmth and brightness. The lower level offers space for expansion or creating your perfect recreational area. Don't let this opportunity pass you by! With its modern design, desirable features, this home is a perfect place to call home. And if you are looking for a HUGE LOT this home has .40 of an ACRE. All in the heart of Waukee! Welcome home! All information obtained from Seller and public records.
Contact an agent
Home facts
- Year built:2024
- Listing Id #:709652
- Added:479 day(s) ago
- Updated:August 19, 2025 at 07:27 AM
Rooms and interior
- Bedrooms:4
- Total bathrooms:3
- Full bathrooms:1
- Living area:1,331 sq. ft.
Heating and cooling
- Cooling:Central Air
- Heating:Forced Air, Gas, Natural Gas
Structure and exterior
- Year built:2024
- Building area:1,331 sq. ft.
- Lot area:0.41 Acres
Utilities
- Water:Public
- Sewer:Public Sewer
Finances and disclosures
- Price:$399,900
- Price per sq. ft.:$300.45
New listings near 1065 Gray Avenue
- New
 $213,750Active2 beds 2 baths1,440 sq. ft.
$213,750Active2 beds 2 baths1,440 sq. ft.38 NE Sunrise Drive, Waukee, IA 50263
MLS# 724427Listed by: RE/MAX CONCEPTS - New
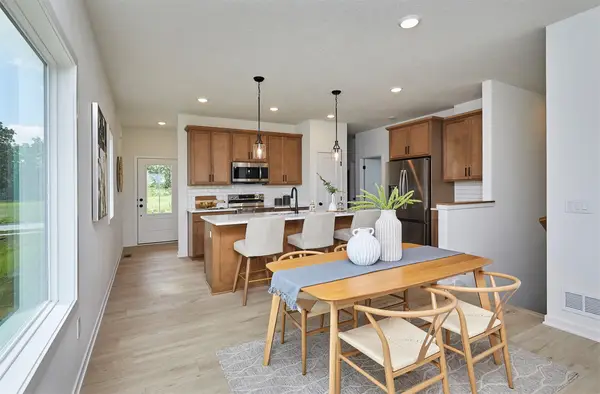 $389,900Active4 beds 3 baths1,105 sq. ft.
$389,900Active4 beds 3 baths1,105 sq. ft.1044 NW Macarthur Lane, Waukee, IA 50263
MLS# 724398Listed by: RE/MAX CONCEPTS - Open Sat, 10am to 1pmNew
 $429,900Active4 beds 3 baths1,265 sq. ft.
$429,900Active4 beds 3 baths1,265 sq. ft.725 SE Drumlin Drive, Waukee, IA 50263
MLS# 724375Listed by: EXP REALTY, LLC - New
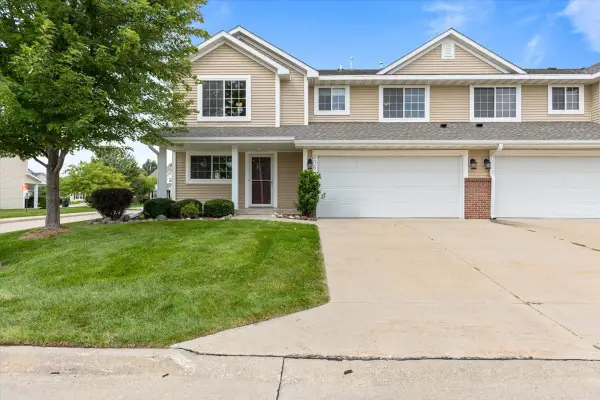 $223,000Active2 beds 3 baths1,468 sq. ft.
$223,000Active2 beds 3 baths1,468 sq. ft.806 SE White Oak Lane, Waukee, IA 50263
MLS# 724384Listed by: LPT REALTY, LLC - New
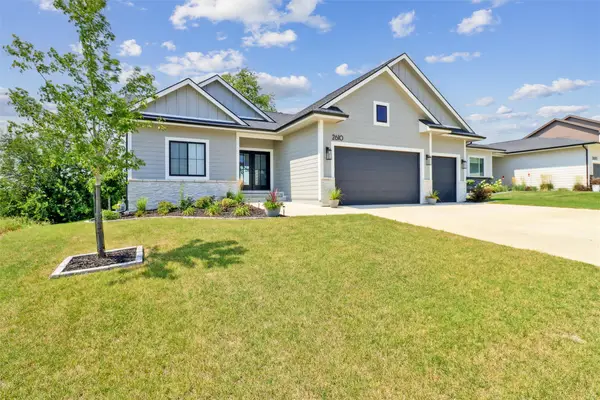 $589,900Active4 beds 3 baths1,518 sq. ft.
$589,900Active4 beds 3 baths1,518 sq. ft.2610 Adobe Drive, Waukee, IA 50263
MLS# 724376Listed by: RE/MAX PRECISION - New
 $614,743Active6 beds 4 baths2,573 sq. ft.
$614,743Active6 beds 4 baths2,573 sq. ft.330 Dunham Drive, Waukee, IA 50263
MLS# 724366Listed by: IOWA REALTY MILLS CROSSING - New
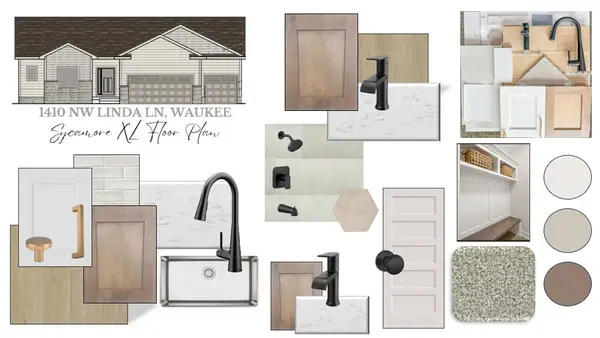 $560,635Active5 beds 3 baths1,862 sq. ft.
$560,635Active5 beds 3 baths1,862 sq. ft.1410 NW Linda Lane, Waukee, IA 50263
MLS# 724319Listed by: RE/MAX PRECISION - New
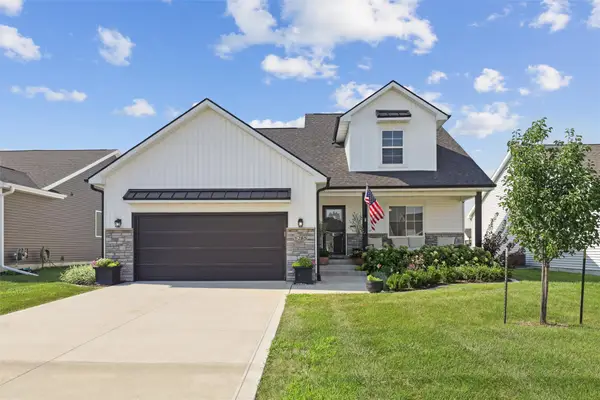 $379,000Active4 beds 3 baths1,554 sq. ft.
$379,000Active4 beds 3 baths1,554 sq. ft.1285 NW Bunker Hill Drive, Waukee, IA 50263
MLS# 724184Listed by: IOWA REALTY ANKENY 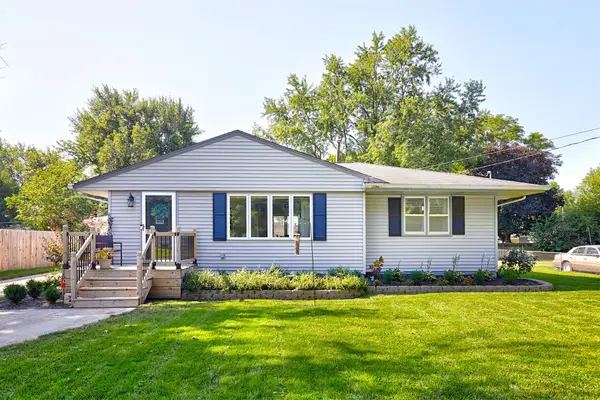 $299,900Pending3 beds 3 baths960 sq. ft.
$299,900Pending3 beds 3 baths960 sq. ft.60 Northview Drive, Waukee, IA 50263
MLS# 724278Listed by: RE/MAX PRECISION- Open Sat, 1 to 3pmNew
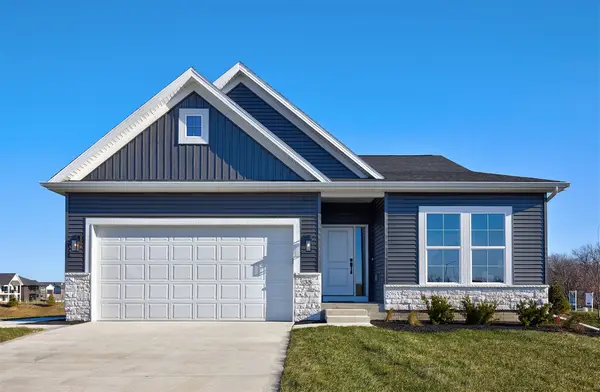 $424,990Active4 beds 3 baths1,480 sq. ft.
$424,990Active4 beds 3 baths1,480 sq. ft.35 NW Rolling Circle, Waukee, IA 50263
MLS# 724277Listed by: RE/MAX CONCEPTS
