1440 Werthman Drive, Waukee, IA 50263
Local realty services provided by:Better Homes and Gardens Real Estate Innovations
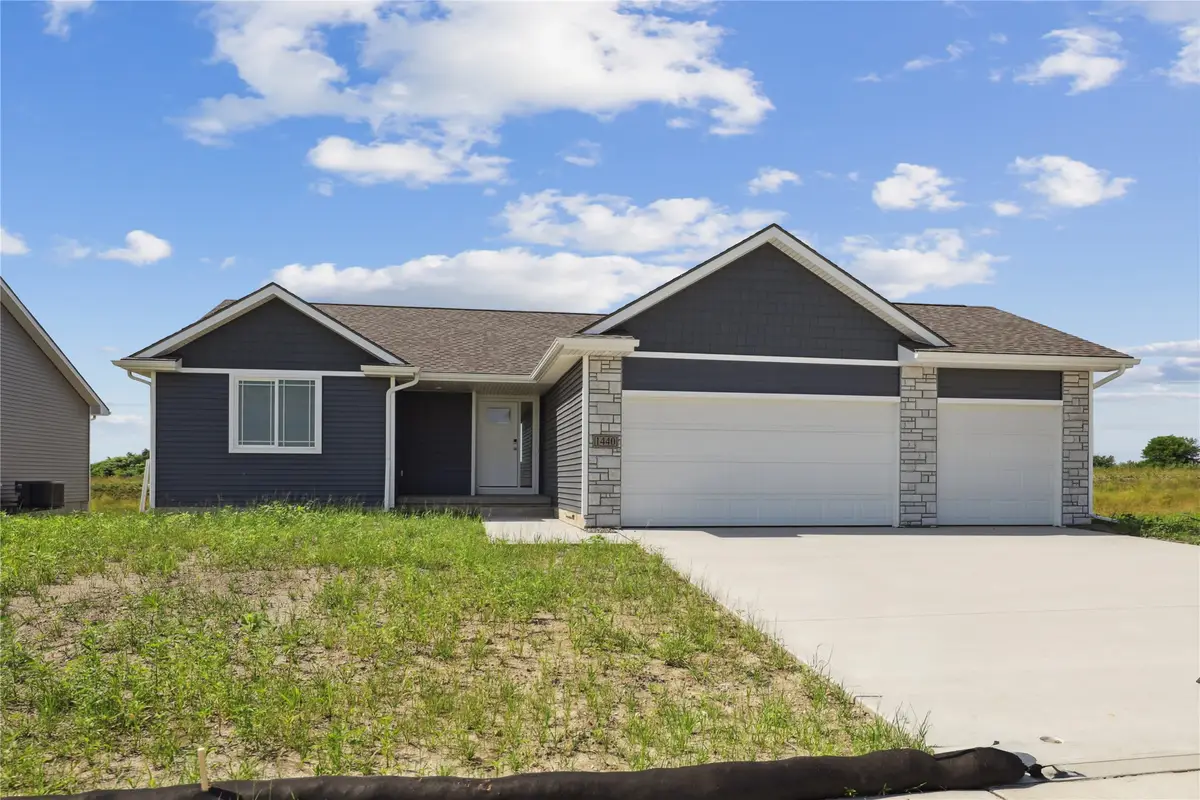
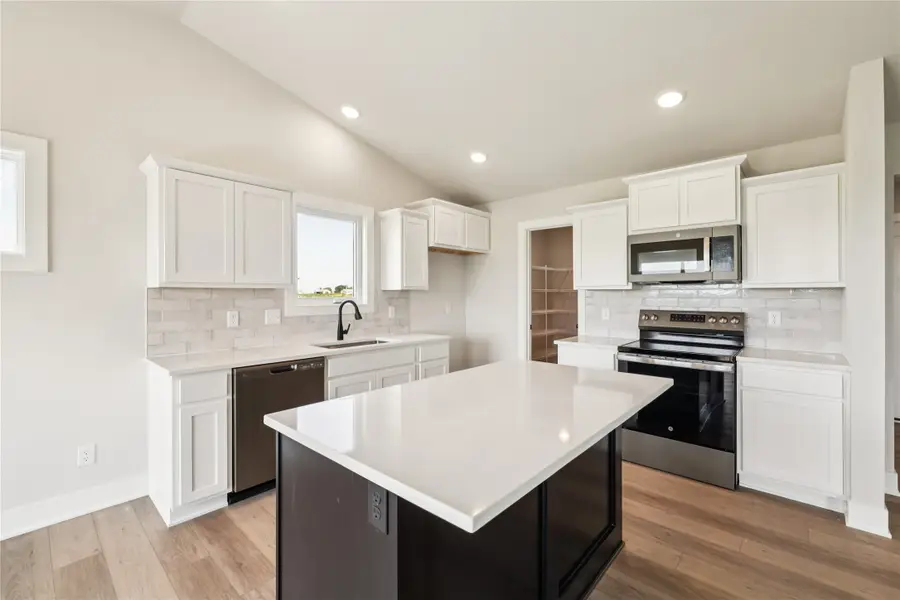
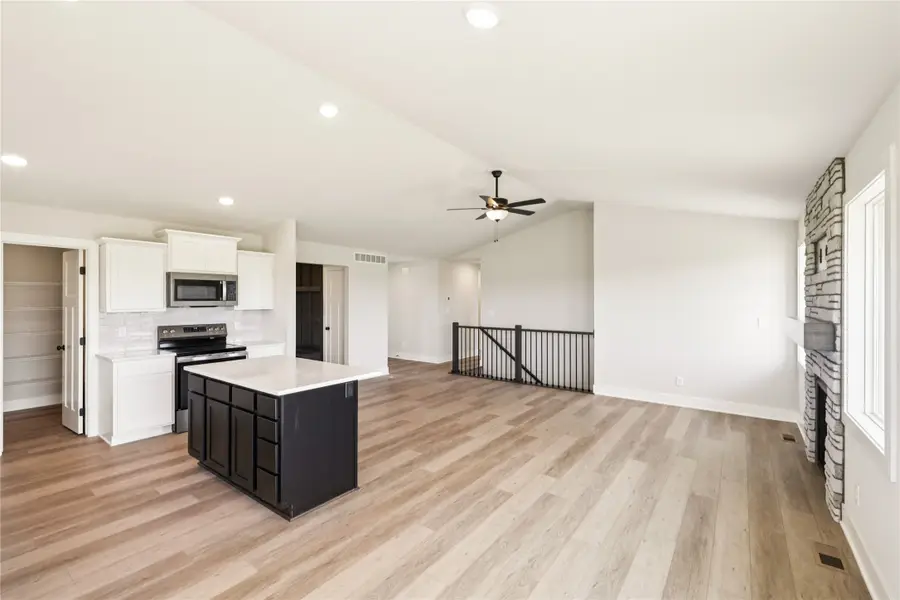
1440 Werthman Drive,Waukee, IA 50263
$370,000
- 3 Beds
- 2 Baths
- 1,422 sq. ft.
- Single family
- Active
Upcoming open houses
- Tue, Aug 1907:00 am - 09:00 pm
- Wed, Aug 2007:00 am - 09:00 pm
- Thu, Aug 2107:00 am - 09:00 pm
- Fri, Aug 2207:00 am - 09:00 pm
- Sat, Aug 2307:00 am - 09:00 pm
Listed by:tammy heckart
Office:re/max concepts
MLS#:714020
Source:IA_DMAAR
Price summary
- Price:$370,000
- Price per sq. ft.:$260.2
- Monthly HOA dues:$16.67
About this home
Just completed and move-in ready! Welcome to the Emerson Ranch by Greenland Homes—a thoughtfully designed 3-bedroom, 2-bath home with a 3-car garage in one of Waukee’s fastest-growing communities, Remington Point.
Located near the future Waukee Civic Campus, this home offers the perfect blend of convenience, style, and long-term value. Inside, you'll find an open-concept main level with a spacious great room anchored by a full stone fireplace, a modern kitchen with quartz countertops, tile backsplash, and a large island—ideal for everyday living or entertaining.
A dedicated main-level den adds flexibility—perfect for a home office, study, or playroom. All three bedrooms are generously sized, including a private primary suite with a double vanity, walk-in shower, and walk-in closet.
The daylight lower level offers great potential for future finish—ideal for a rec room, additional bedrooms, home gym, or extra storage.
Built by Greenland Homes, a 100% employee-owned, locally operated builder, and backed by a 2-year builder warranty, this home delivers trusted quality and peace of mind.
Style, comfort, and functionality—all in a home built to grow with you. Schedule your showing today.
Contact an agent
Home facts
- Year built:2025
- Listing Id #:714020
- Added:147 day(s) ago
- Updated:August 15, 2025 at 03:43 PM
Rooms and interior
- Bedrooms:3
- Total bathrooms:2
- Full bathrooms:2
- Living area:1,422 sq. ft.
Heating and cooling
- Cooling:Central Air
- Heating:Forced Air, Gas, Natural Gas
Structure and exterior
- Roof:Asphalt, Shingle
- Year built:2025
- Building area:1,422 sq. ft.
Utilities
- Water:Public
- Sewer:Public Sewer
Finances and disclosures
- Price:$370,000
- Price per sq. ft.:$260.2
- Tax amount:$4
New listings near 1440 Werthman Drive
- New
 $213,750Active2 beds 2 baths1,440 sq. ft.
$213,750Active2 beds 2 baths1,440 sq. ft.38 NE Sunrise Drive, Waukee, IA 50263
MLS# 724427Listed by: RE/MAX CONCEPTS - New
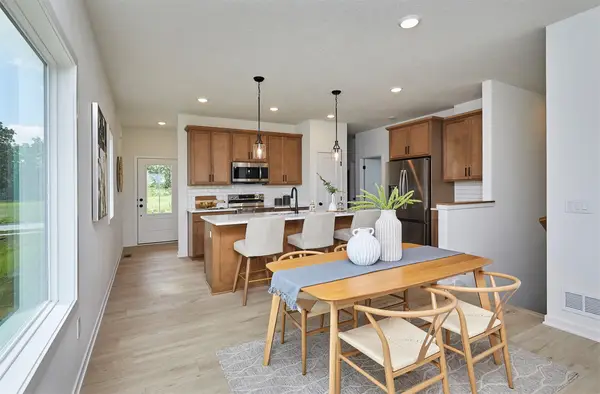 $389,900Active4 beds 3 baths1,105 sq. ft.
$389,900Active4 beds 3 baths1,105 sq. ft.1044 NW Macarthur Lane, Waukee, IA 50263
MLS# 724398Listed by: RE/MAX CONCEPTS - New
 $429,900Active4 beds 3 baths1,265 sq. ft.
$429,900Active4 beds 3 baths1,265 sq. ft.725 SE Drumlin Drive, Waukee, IA 50263
MLS# 724375Listed by: EXP REALTY, LLC - New
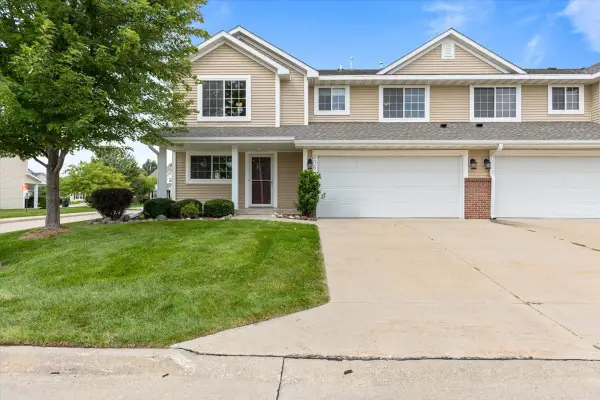 $223,000Active2 beds 3 baths1,468 sq. ft.
$223,000Active2 beds 3 baths1,468 sq. ft.806 SE White Oak Lane, Waukee, IA 50263
MLS# 724384Listed by: LPT REALTY, LLC - New
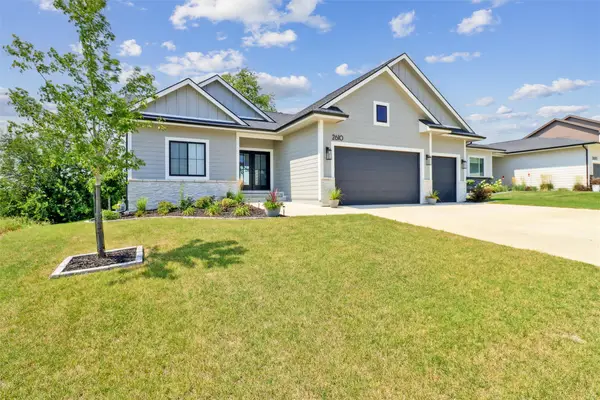 $589,900Active4 beds 3 baths1,518 sq. ft.
$589,900Active4 beds 3 baths1,518 sq. ft.2610 Adobe Drive, Waukee, IA 50263
MLS# 724376Listed by: RE/MAX PRECISION - New
 $614,743Active6 beds 4 baths2,573 sq. ft.
$614,743Active6 beds 4 baths2,573 sq. ft.330 Dunham Drive, Waukee, IA 50263
MLS# 724366Listed by: IOWA REALTY MILLS CROSSING - New
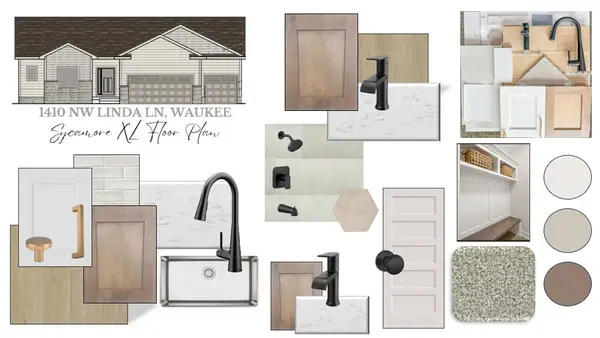 $560,635Active5 beds 3 baths1,862 sq. ft.
$560,635Active5 beds 3 baths1,862 sq. ft.1410 NW Linda Lane, Waukee, IA 50263
MLS# 724319Listed by: RE/MAX PRECISION - New
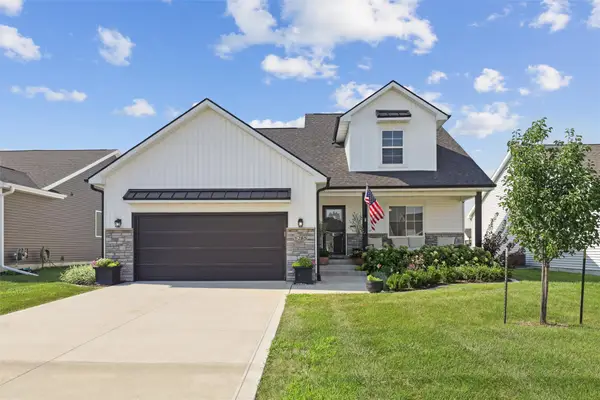 $379,000Active4 beds 3 baths1,554 sq. ft.
$379,000Active4 beds 3 baths1,554 sq. ft.1285 NW Bunker Hill Drive, Waukee, IA 50263
MLS# 724184Listed by: IOWA REALTY ANKENY 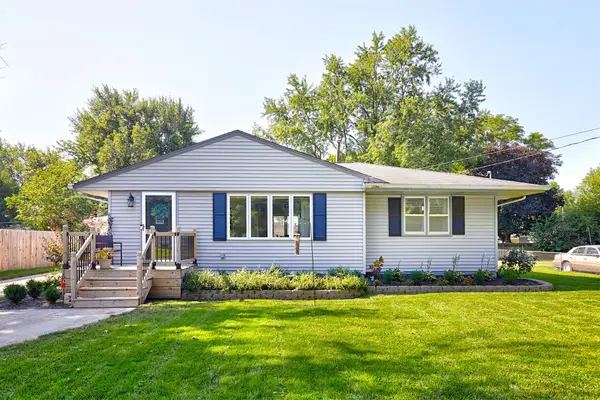 $299,900Pending3 beds 3 baths960 sq. ft.
$299,900Pending3 beds 3 baths960 sq. ft.60 Northview Drive, Waukee, IA 50263
MLS# 724278Listed by: RE/MAX PRECISION- Open Sat, 1 to 3pmNew
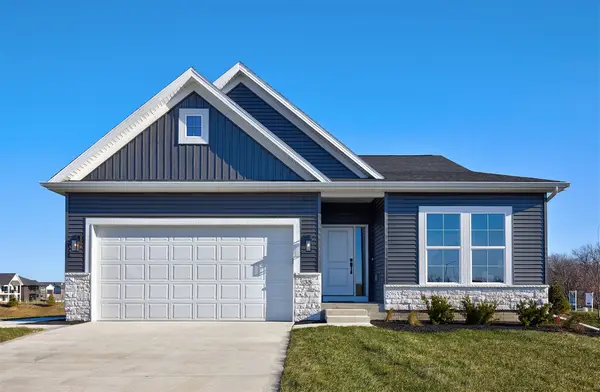 $424,990Active4 beds 3 baths1,480 sq. ft.
$424,990Active4 beds 3 baths1,480 sq. ft.35 NW Rolling Circle, Waukee, IA 50263
MLS# 724277Listed by: RE/MAX CONCEPTS
