145 Bel Aire Drive, Waukee, IA 50263
Local realty services provided by:Better Homes and Gardens Real Estate Innovations
145 Bel Aire Drive,Waukee, IA 50263
$279,500
- 4 Beds
- 2 Baths
- 1,008 sq. ft.
- Single family
- Pending
Listed by: julie moore
Office: re/max concepts
MLS#:727874
Source:IA_DMAAR
Price summary
- Price:$279,500
- Price per sq. ft.:$277.28
About this home
Fabulous opportunity with this beautifully updated 4-bedroom, 2-bath ranch offering nearly 2,000 finished square feet of comfortable living space! You’ll love the mix of modern updates and timeless charm throughout. Major improvements include new HVAC and water heater (2024), roof (2023), vinyl windows, front wood deck, fiberglass front and rear doors, six-panel white interior doors, tall baseboards, trim, updated hardware, new electric panel, white outlets and switches, added lower-level lighting, and a new garage man door and opener.
Inside, enjoy real hardwood floors, crown molding, and abundant natural light from the oversized front window. The spacious dining area features an accent wall, pantry closet, and ceiling fan, while the updated kitchen boasts newer cabinetry and countertops, sleek black hardware, stainless steel stove and microwave, and convenient access to the backyard deck. Three generously sized main-floor bedrooms all offer great closet space and ceiling fans. The lower level is ready for new carpet and features a large family room, two bonus rec rooms, a 4th bedroom, full bath, laundry, and ample storage. Outside, you’ll find a fully fenced yard perfect for pets or play, an oversized 2-car garage, a cozy firepit area for evening gatherings, and a spacious deck ideal for relaxing or entertaining. Nestled on a quiet street with a welcoming feel, this home offers the perfect blend of comfort, care, and charm — a place you’ll love coming home to.
Contact an agent
Home facts
- Year built:1961
- Listing ID #:727874
- Added:42 day(s) ago
- Updated:November 18, 2025 at 08:47 PM
Rooms and interior
- Bedrooms:4
- Total bathrooms:2
- Full bathrooms:2
- Living area:1,008 sq. ft.
Heating and cooling
- Cooling:Central Air
- Heating:Forced Air, Gas, Natural Gas
Structure and exterior
- Roof:Asphalt, Shingle
- Year built:1961
- Building area:1,008 sq. ft.
- Lot area:0.24 Acres
Utilities
- Water:Public
- Sewer:Public Sewer
Finances and disclosures
- Price:$279,500
- Price per sq. ft.:$277.28
- Tax amount:$3,971
New listings near 145 Bel Aire Drive
- New
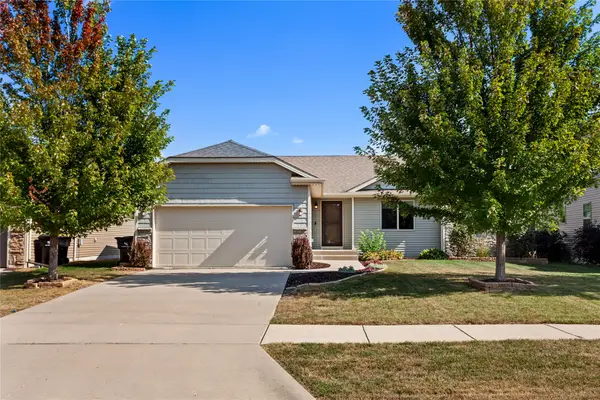 $384,500Active4 beds 3 baths1,409 sq. ft.
$384,500Active4 beds 3 baths1,409 sq. ft.1525 S Warrior Lane, Waukee, IA 50263
MLS# 730632Listed by: REALTY ONE GROUP IMPACT - New
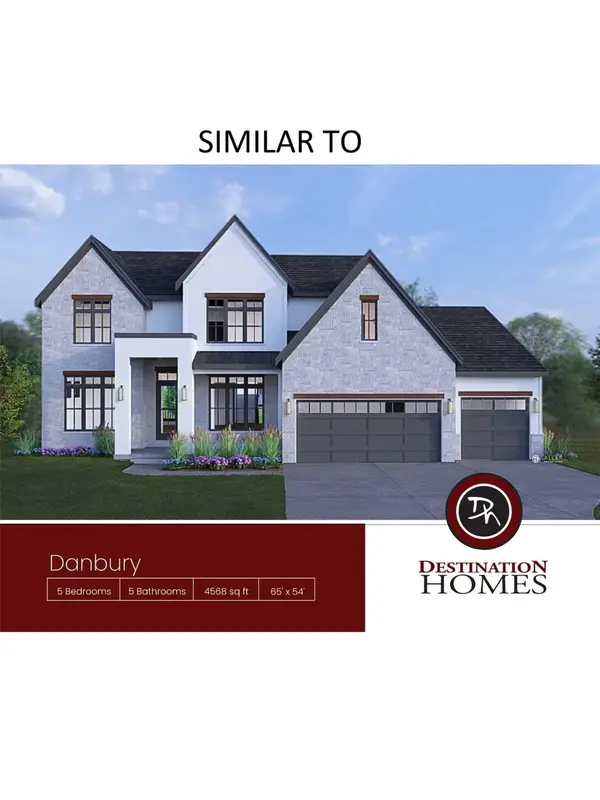 $1,399,000Active5 beds 5 baths3,491 sq. ft.
$1,399,000Active5 beds 5 baths3,491 sq. ft.930 Harrington Way, Waukee, IA 50263
MLS# 730571Listed by: IOWA REALTY MILLS CROSSING - New
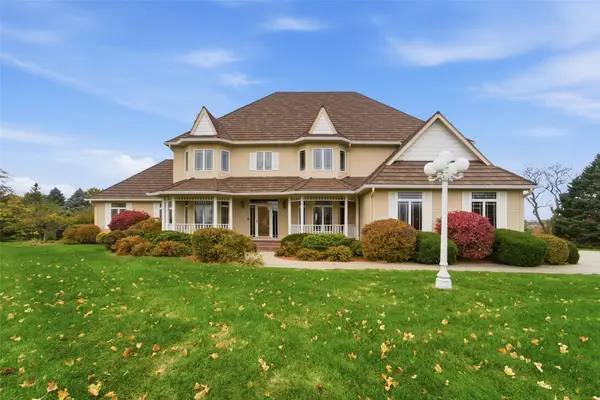 $750,000Active7 beds 5 baths4,832 sq. ft.
$750,000Active7 beds 5 baths4,832 sq. ft.31619 Silverado Lane, Waukee, IA 50263
MLS# 730557Listed by: KELLER WILLIAMS REALTY GDM - New
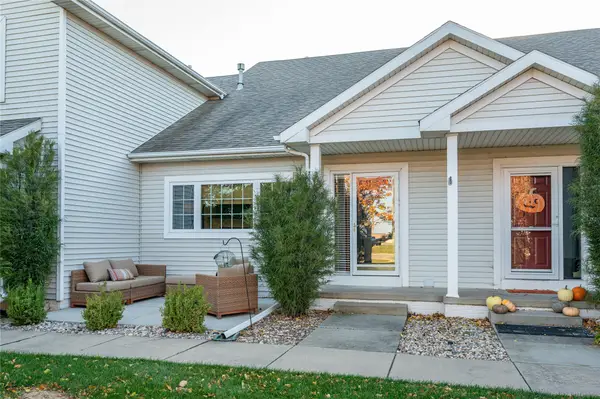 $239,000Active2 beds 3 baths1,144 sq. ft.
$239,000Active2 beds 3 baths1,144 sq. ft.555 SE Laurel Street #2, Waukee, IA 50263
MLS# 730440Listed by: RE/MAX CONCEPTS - New
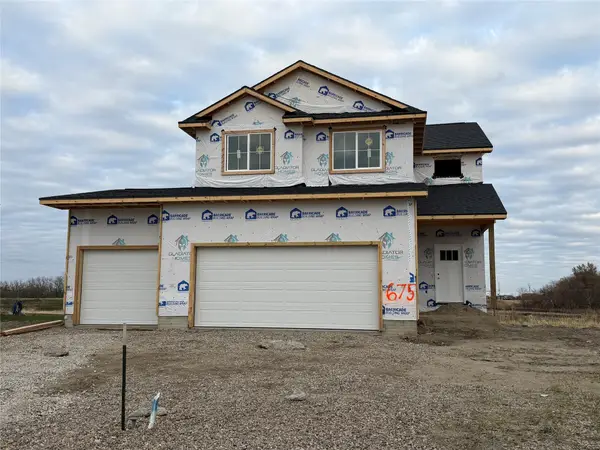 $439,900Active4 beds 3 baths1,892 sq. ft.
$439,900Active4 beds 3 baths1,892 sq. ft.675 NW Rosemont Drive, Waukee, IA 50263
MLS# 730293Listed by: LPT REALTY, LLC - New
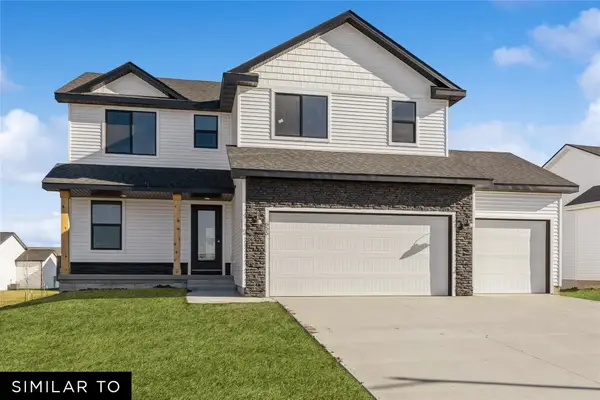 $394,990Active4 beds 3 baths1,809 sq. ft.
$394,990Active4 beds 3 baths1,809 sq. ft.1275 Cedar Street, Waukee, IA 50263
MLS# 730475Listed by: REALTY ONE GROUP IMPACT - New
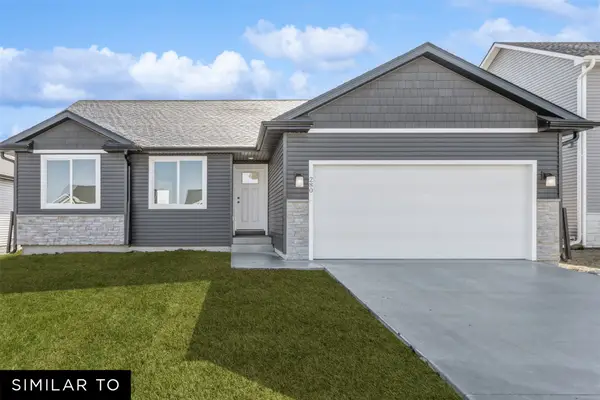 $364,990Active3 beds 2 baths1,427 sq. ft.
$364,990Active3 beds 2 baths1,427 sq. ft.1460 Locust Street, Waukee, IA 50263
MLS# 730473Listed by: REALTY ONE GROUP IMPACT - New
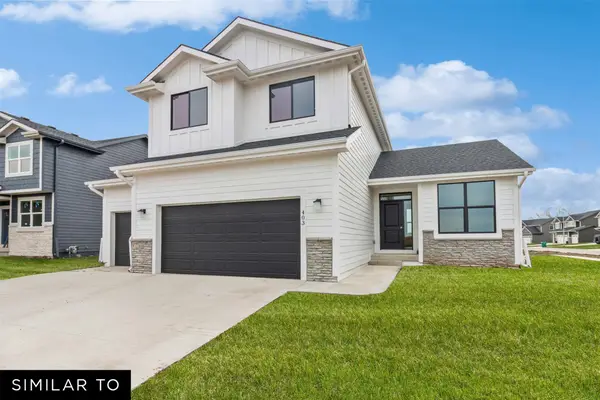 $409,990Active3 beds 3 baths1,797 sq. ft.
$409,990Active3 beds 3 baths1,797 sq. ft.1385 Cedar Street, Waukee, IA 50263
MLS# 730470Listed by: REALTY ONE GROUP IMPACT - New
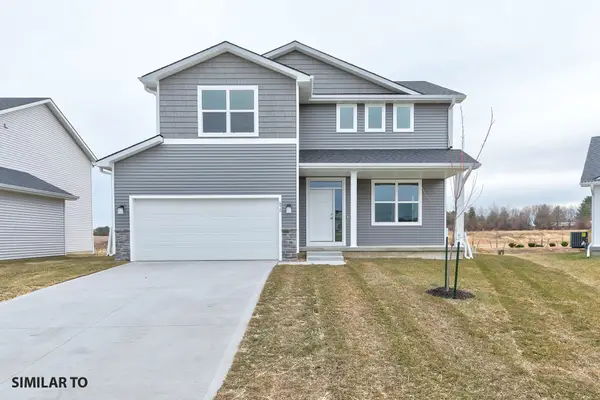 $414,990Active4 beds 3 baths1,856 sq. ft.
$414,990Active4 beds 3 baths1,856 sq. ft.1355 Cedar Street, Waukee, IA 50263
MLS# 730441Listed by: REALTY ONE GROUP IMPACT - Open Sun, 1 to 4pmNew
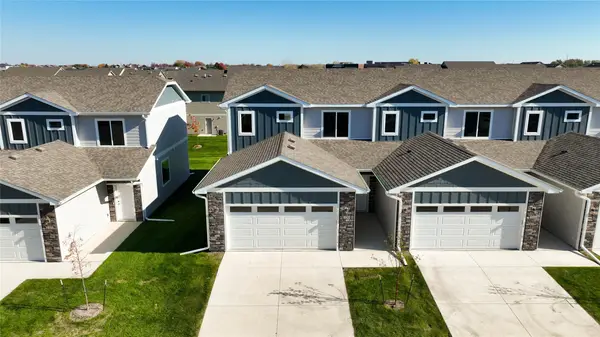 $238,900Active2 beds 2 baths1,430 sq. ft.
$238,900Active2 beds 2 baths1,430 sq. ft.235 NW Waverly Drive, Waukee, IA 50263
MLS# 730520Listed by: RE/MAX CONCEPTS
