1481 SE Superior Lane, Waukee, IA 50263
Local realty services provided by:Better Homes and Gardens Real Estate Innovations
1481 SE Superior Lane,Waukee, IA 50263
$265,000
- 2 Beds
- 3 Baths
- 1,195 sq. ft.
- Condominium
- Pending
Listed by: benji webster
Office: caliber realty
MLS#:708332
Source:IA_DMAAR
Price summary
- Price:$265,000
- Price per sq. ft.:$221.76
- Monthly HOA dues:$150
About this home
Welcome to the Kettlestone Central Townhomes, Caliber Company's newest townhome community in the heart of Waukee, IA. The Kettlestone Central Development is a 164 acre mixed used development project that will provide homeowners with access to many dining, shopping and entertainment options. The home features 2BR/2.5 BA, luxury vinyl plank flooring, Carrera Trinita quartz countertops, white subway tile kitchen backsplash, and Peerless plumbing fixtures. Aesthetically appealing architecture and design paired with high quality products, such as James Hardie siding, distinguish these townhomes from the rest of the market.
Contact an agent
Home facts
- Year built:2024
- Listing ID #:708332
- Added:354 day(s) ago
- Updated:November 15, 2025 at 09:06 AM
Rooms and interior
- Bedrooms:2
- Total bathrooms:3
- Full bathrooms:2
- Half bathrooms:1
- Living area:1,195 sq. ft.
Heating and cooling
- Cooling:Central Air
- Heating:Electric, Forced Air
Structure and exterior
- Roof:Asphalt, Shingle
- Year built:2024
- Building area:1,195 sq. ft.
Utilities
- Water:Public
- Sewer:Public Sewer
Finances and disclosures
- Price:$265,000
- Price per sq. ft.:$221.76
New listings near 1481 SE Superior Lane
- New
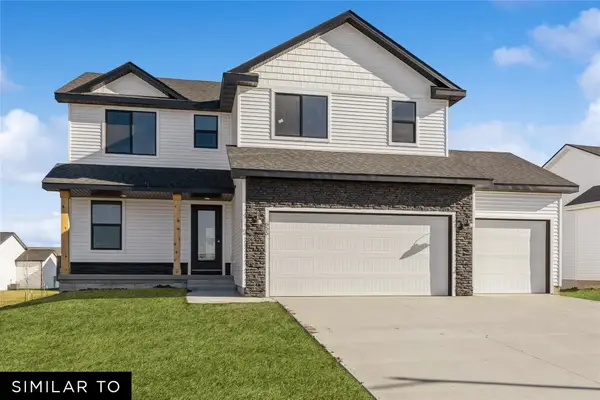 $394,990Active3 beds 3 baths1,809 sq. ft.
$394,990Active3 beds 3 baths1,809 sq. ft.1275 Cedar Street, Waukee, IA 50263
MLS# 730475Listed by: REALTY ONE GROUP IMPACT - New
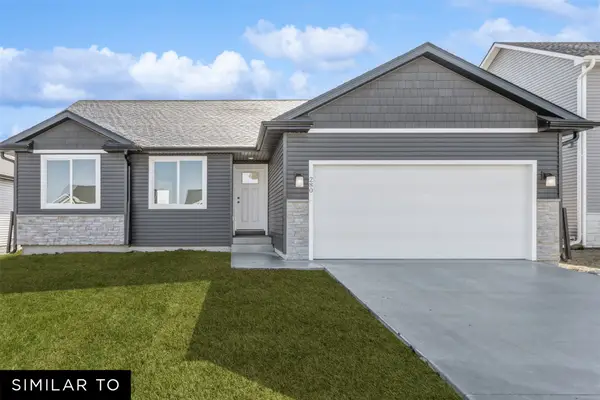 $364,990Active3 beds 2 baths1,427 sq. ft.
$364,990Active3 beds 2 baths1,427 sq. ft.1460 Locust Street, Waukee, IA 50263
MLS# 730473Listed by: REALTY ONE GROUP IMPACT - New
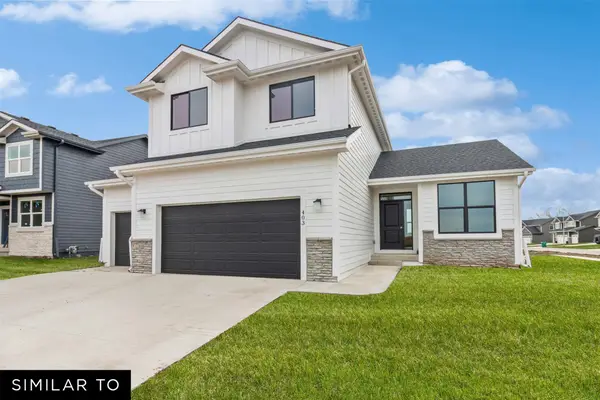 $409,990Active3 beds 3 baths1,797 sq. ft.
$409,990Active3 beds 3 baths1,797 sq. ft.1385 Cedar Street, Waukee, IA 50263
MLS# 730470Listed by: REALTY ONE GROUP IMPACT - New
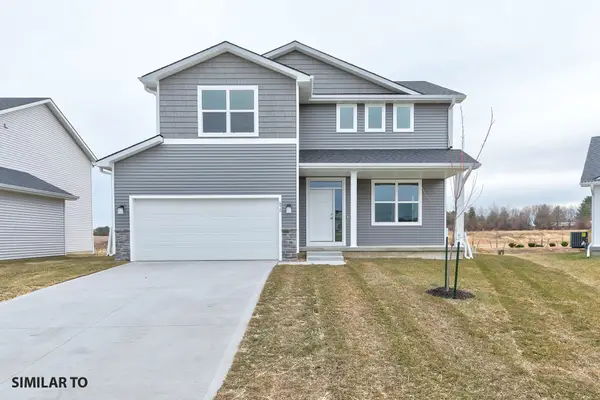 $414,990Active4 beds 3 baths1,856 sq. ft.
$414,990Active4 beds 3 baths1,856 sq. ft.1355 Cedar Street, Waukee, IA 50263
MLS# 730441Listed by: REALTY ONE GROUP IMPACT - New
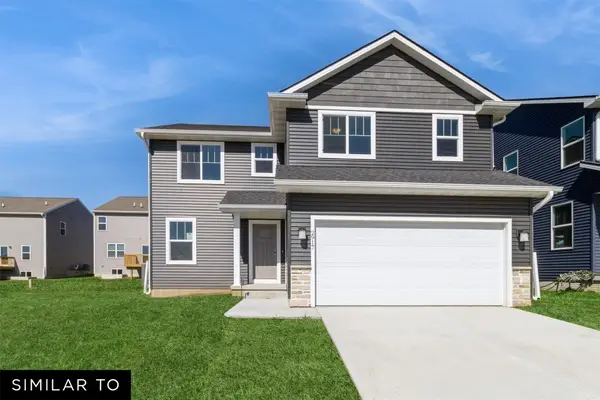 $369,990Active4 beds 3 baths1,810 sq. ft.
$369,990Active4 beds 3 baths1,810 sq. ft.1450 Locust Street, Waukee, IA 50263
MLS# 730443Listed by: REALTY ONE GROUP IMPACT - Open Sun, 1 to 3pmNew
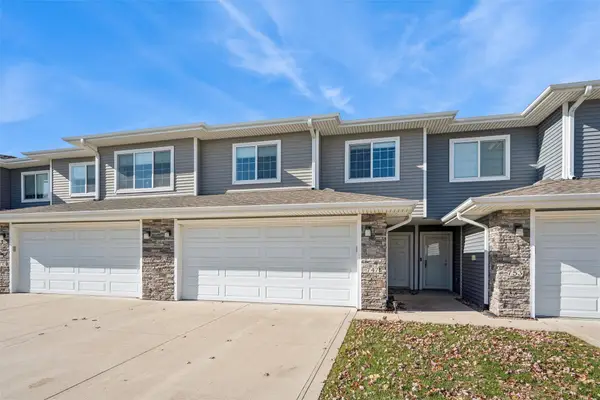 $240,000Active3 beds 3 baths1,444 sq. ft.
$240,000Active3 beds 3 baths1,444 sq. ft.747 NE Macey Way, Waukee, IA 50263
MLS# 730472Listed by: LPT REALTY, LLC - New
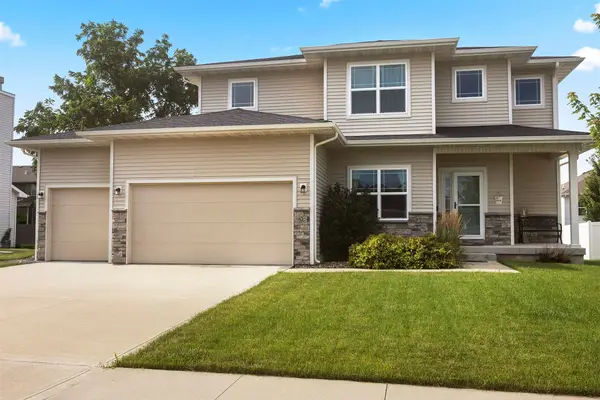 $465,000Active4 beds 3 baths2,303 sq. ft.
$465,000Active4 beds 3 baths2,303 sq. ft.905 Spruce Street, Waukee, IA 50263
MLS# 730447Listed by: RE/MAX CONCEPTS - Open Sun, 1 to 4pmNew
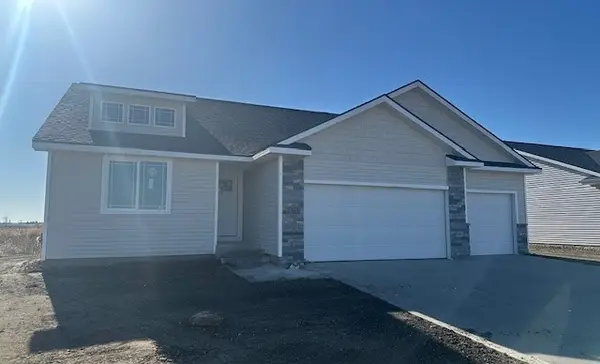 $383,000Active3 beds 2 baths1,417 sq. ft.
$383,000Active3 beds 2 baths1,417 sq. ft.1465 Cedar Street, Waukee, IA 50263
MLS# 730370Listed by: RE/MAX CONCEPTS - New
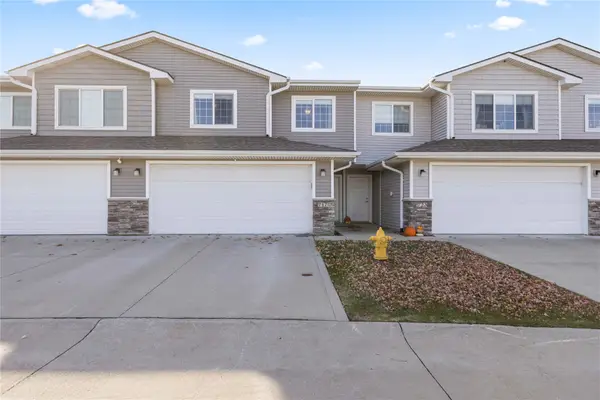 $240,000Active3 beds 3 baths1,444 sq. ft.
$240,000Active3 beds 3 baths1,444 sq. ft.717 NE Macey Way, Waukee, IA 50263
MLS# 730419Listed by: RE/MAX PRECISION - New
 $209,900Active2 beds 2 baths1,144 sq. ft.
$209,900Active2 beds 2 baths1,144 sq. ft.555 SE Laurel Street #16, Waukee, IA 50263
MLS# 730386Listed by: GILLUM GROUP REAL ESTATE LLC
