1592 SE Blackthorne Drive, Waukee, IA 50263
Local realty services provided by:Better Homes and Gardens Real Estate Innovations
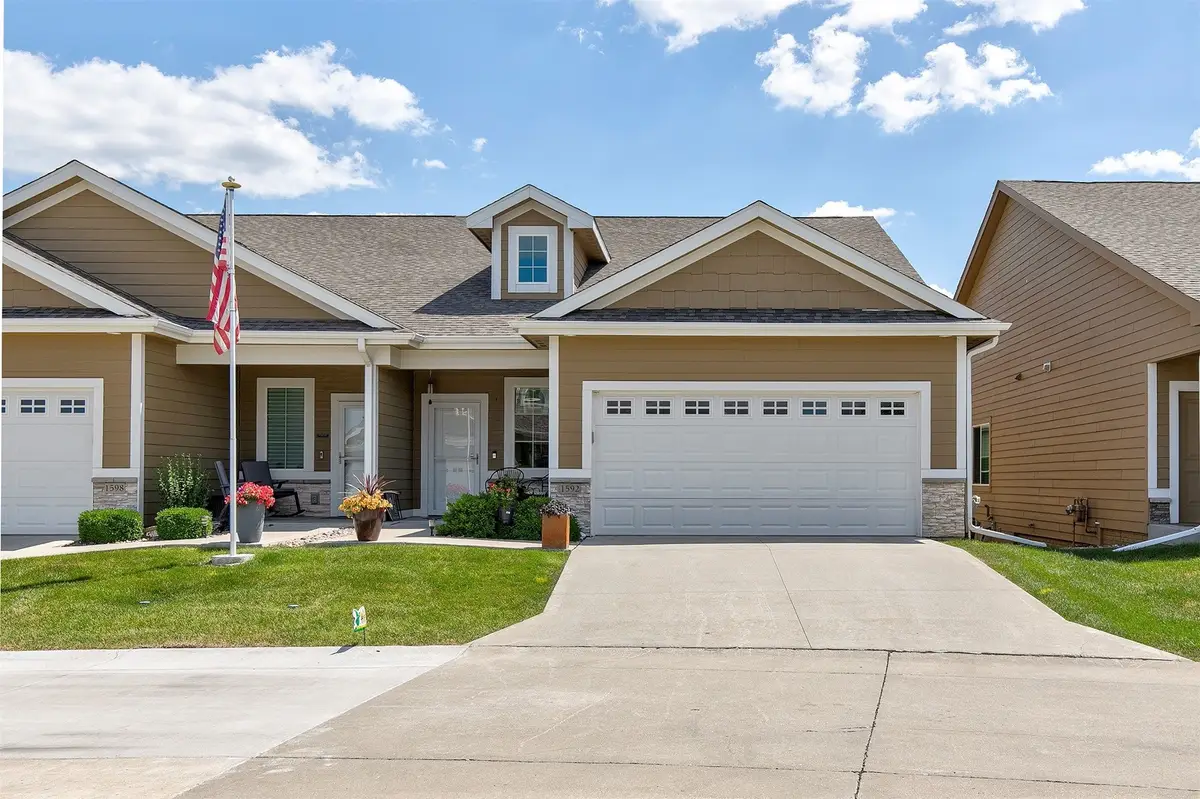
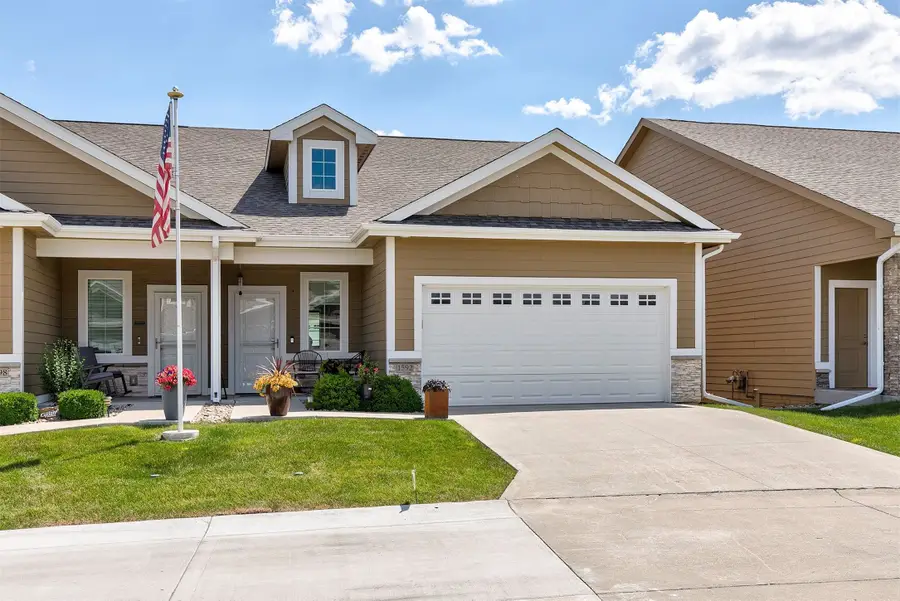
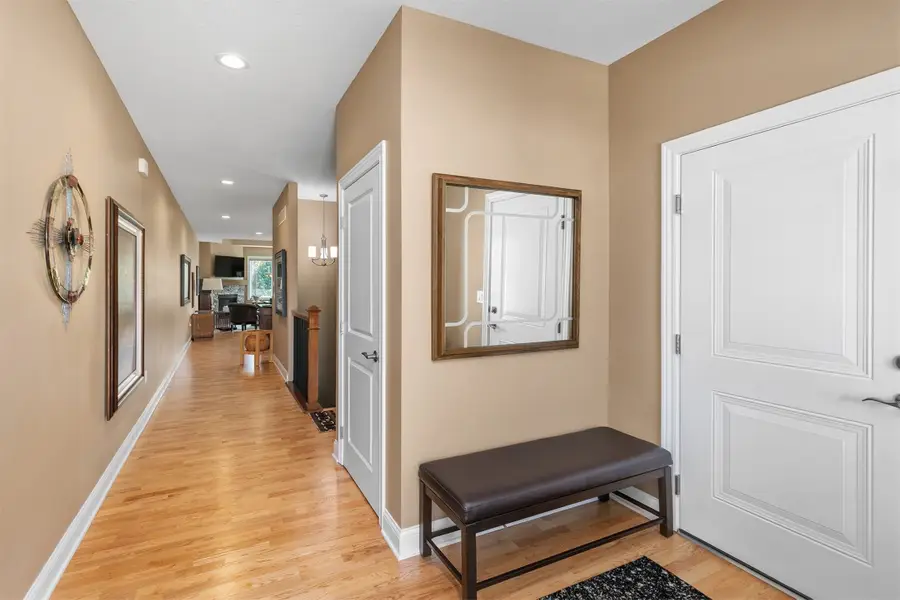
1592 SE Blackthorne Drive,Waukee, IA 50263
$374,900
- 3 Beds
- 4 Baths
- 1,442 sq. ft.
- Condominium
- Pending
Listed by:jason russell
Office:realty one group impact
MLS#:721496
Source:IA_DMAAR
Price summary
- Price:$374,900
- Price per sq. ft.:$259.99
- Monthly HOA dues:$300
About this home
ZERO entry ranch townhome featuring 2x6 exterior wall construction for enhanced energy efficiency and
soundproofing. This 2-bedroom home offers quality craftsmanship throughout, including wood-cased
windows, wide trim, tall baseboards, and a tray ceiling in the living room. The kitchen boasts
engineered hardwood floors, granite/quartz countertops, tile backsplash, soft-close drawers and
cabinets, stainless steel appliances, and a large corner walk-in pantry with solid wood door. A
spacious center island with breakfast bar makes it ideal for entertaining. The primary suite is
thoughtfully designed with 3' wide doors, a ZERO entry tiled shower, double vanities, tile flooring,
and a large walk-in closet. Enjoy both a covered front porch and a covered rear deck for relaxing
outdoor living. The lower level features 9' ceilings a full bath, guest bedroom, office and family room or shop is ready to finish to your needs. Residents also enjoy access to Legacy's Community Center and the inviting charm of the neighborhood.
Contact an agent
Home facts
- Year built:2018
- Listing Id #:721496
- Added:46 day(s) ago
- Updated:August 12, 2025 at 06:45 PM
Rooms and interior
- Bedrooms:3
- Total bathrooms:4
- Full bathrooms:3
- Living area:1,442 sq. ft.
Heating and cooling
- Cooling:Central Air
- Heating:Forced Air, Gas, Natural Gas
Structure and exterior
- Roof:Asphalt, Shingle
- Year built:2018
- Building area:1,442 sq. ft.
- Lot area:0.1 Acres
Utilities
- Water:Public
- Sewer:Public Sewer
Finances and disclosures
- Price:$374,900
- Price per sq. ft.:$259.99
- Tax amount:$4,920 (2023)
New listings near 1592 SE Blackthorne Drive
- New
 $213,750Active2 beds 2 baths1,440 sq. ft.
$213,750Active2 beds 2 baths1,440 sq. ft.38 NE Sunrise Drive, Waukee, IA 50263
MLS# 724427Listed by: RE/MAX CONCEPTS - New
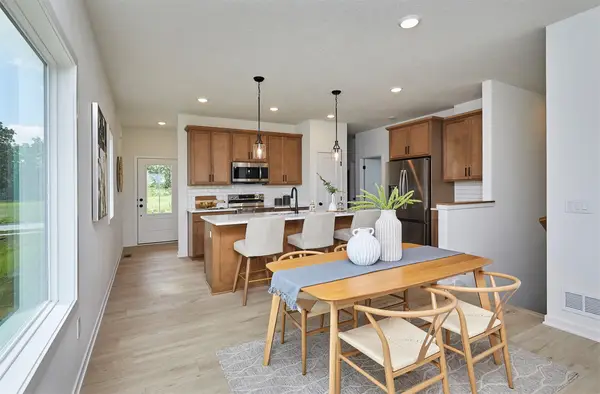 $389,900Active4 beds 3 baths1,105 sq. ft.
$389,900Active4 beds 3 baths1,105 sq. ft.1044 NW Macarthur Lane, Waukee, IA 50263
MLS# 724398Listed by: RE/MAX CONCEPTS - New
 $429,900Active4 beds 3 baths1,265 sq. ft.
$429,900Active4 beds 3 baths1,265 sq. ft.725 SE Drumlin Drive, Waukee, IA 50263
MLS# 724375Listed by: EXP REALTY, LLC - New
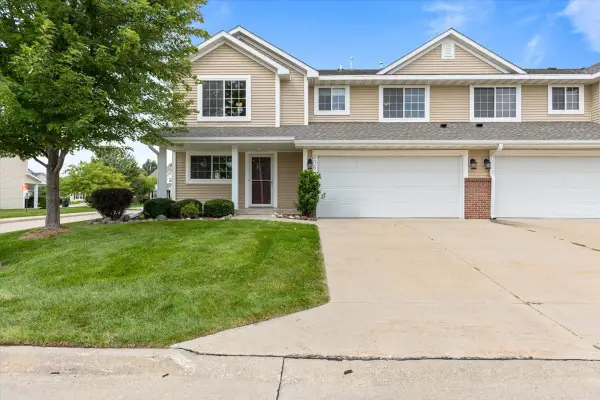 $223,000Active2 beds 3 baths1,468 sq. ft.
$223,000Active2 beds 3 baths1,468 sq. ft.806 SE White Oak Lane, Waukee, IA 50263
MLS# 724384Listed by: LPT REALTY, LLC - New
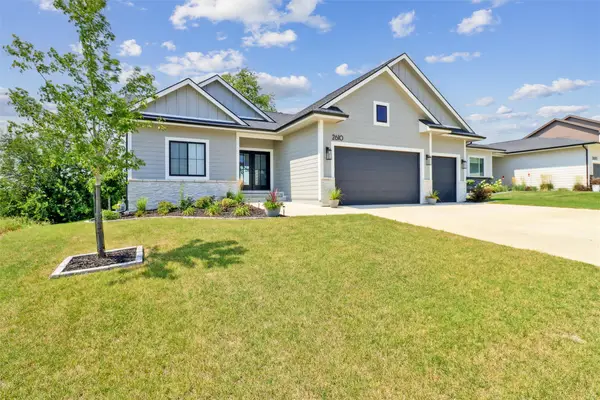 $589,900Active4 beds 3 baths1,518 sq. ft.
$589,900Active4 beds 3 baths1,518 sq. ft.2610 Adobe Drive, Waukee, IA 50263
MLS# 724376Listed by: RE/MAX PRECISION - New
 $614,743Active6 beds 4 baths2,573 sq. ft.
$614,743Active6 beds 4 baths2,573 sq. ft.330 Dunham Drive, Waukee, IA 50263
MLS# 724366Listed by: IOWA REALTY MILLS CROSSING - New
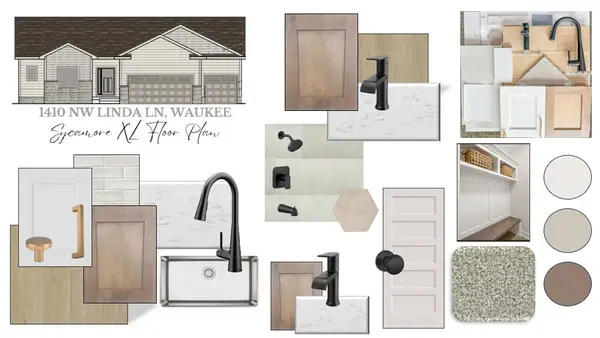 $560,635Active5 beds 3 baths1,862 sq. ft.
$560,635Active5 beds 3 baths1,862 sq. ft.1410 NW Linda Lane, Waukee, IA 50263
MLS# 724319Listed by: RE/MAX PRECISION - New
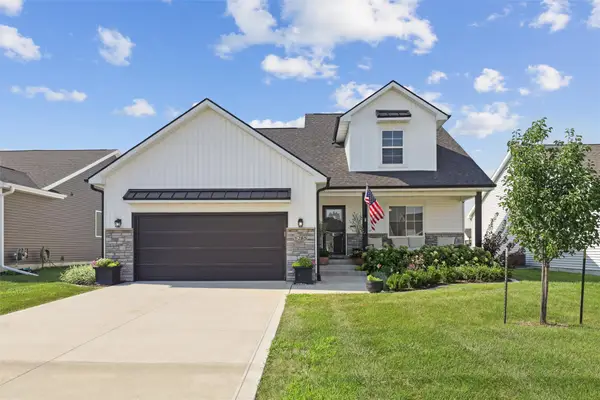 $379,000Active4 beds 3 baths1,554 sq. ft.
$379,000Active4 beds 3 baths1,554 sq. ft.1285 NW Bunker Hill Drive, Waukee, IA 50263
MLS# 724184Listed by: IOWA REALTY ANKENY 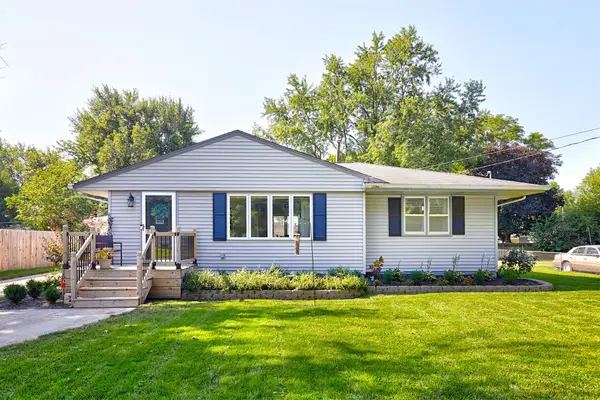 $299,900Pending3 beds 3 baths960 sq. ft.
$299,900Pending3 beds 3 baths960 sq. ft.60 Northview Drive, Waukee, IA 50263
MLS# 724278Listed by: RE/MAX PRECISION- Open Sat, 1 to 3pmNew
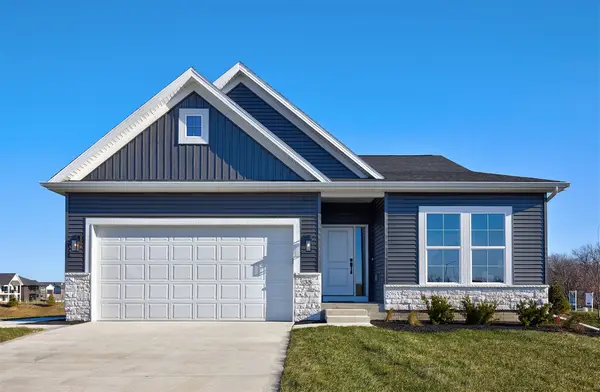 $424,990Active4 beds 3 baths1,480 sq. ft.
$424,990Active4 beds 3 baths1,480 sq. ft.35 NW Rolling Circle, Waukee, IA 50263
MLS# 724277Listed by: RE/MAX CONCEPTS
