216 NW Waverly Drive, Waukee, IA 50263
Local realty services provided by:Better Homes and Gardens Real Estate Innovations
216 NW Waverly Drive,Waukee, IA 50263
$254,900
- 3 Beds
- 3 Baths
- 1,630 sq. ft.
- Condominium
- Active
Upcoming open houses
- Sun, Nov 2301:00 pm - 04:00 pm
Listed by: drew slings, rob ellerman
Office: re/max concepts
MLS#:730412
Source:IA_DMAAR
Price summary
- Price:$254,900
- Price per sq. ft.:$156.38
- Monthly HOA dues:$160
About this home
Welcome to this Signature Builders of Iowa two-story townhome featuring 3 bedrooms, a versatile loft, 2.5 bathrooms,
and a rare oversized 2-car garage. Step inside to an open, airy floor plan with 9' ceilings and LVP flooring throughout the
main level. Large windows fill the space with natural light. The kitchen shines with a large pantry, island, beautiful granite
countertops, and stainless steel appliances (ALL INCLUDED.) A convenient half bath completes the main floor. Upstairs,
you'll find three generous bedrooms. The primary suite includes a walk-in closet and private ensuite. A full bathroom,
laundry room with washer and dryer, and a loft perfect for an office or flex space round out the second level. Irrigation,
lawn care, and snow removal are all handled for you. Enjoy quick access to nearby bike trails, and the development is petfriendly. All details provided by seller and public records.
Contact an agent
Home facts
- Year built:2024
- Listing ID #:730412
- Added:297 day(s) ago
- Updated:November 17, 2025 at 10:44 PM
Rooms and interior
- Bedrooms:3
- Total bathrooms:3
- Full bathrooms:1
- Half bathrooms:1
- Living area:1,630 sq. ft.
Heating and cooling
- Cooling:Central Air
- Heating:Forced Air, Gas, Natural Gas
Structure and exterior
- Roof:Asphalt, Shingle
- Year built:2024
- Building area:1,630 sq. ft.
- Lot area:0.07 Acres
Utilities
- Water:Public
Finances and disclosures
- Price:$254,900
- Price per sq. ft.:$156.38
New listings near 216 NW Waverly Drive
- New
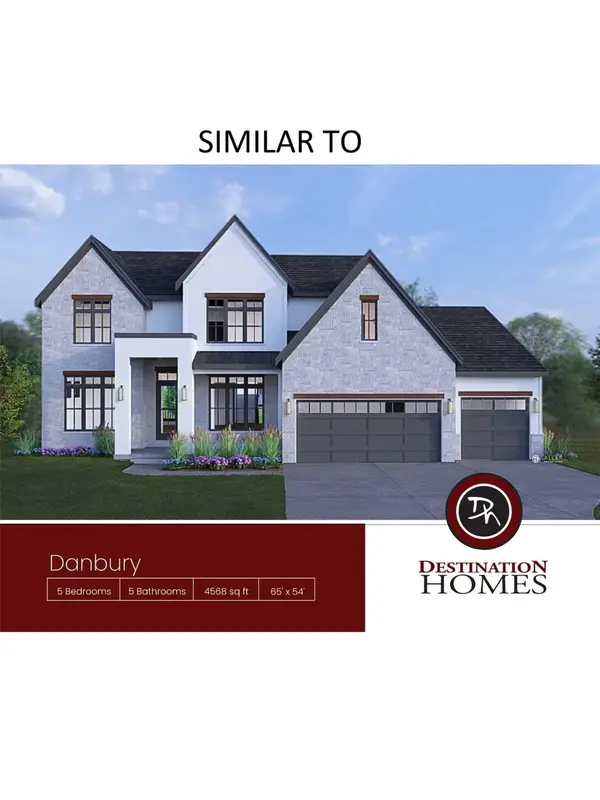 $1,399,000Active5 beds 5 baths3,491 sq. ft.
$1,399,000Active5 beds 5 baths3,491 sq. ft.930 Harrington Way, Waukee, IA 50263
MLS# 730571Listed by: IOWA REALTY MILLS CROSSING - New
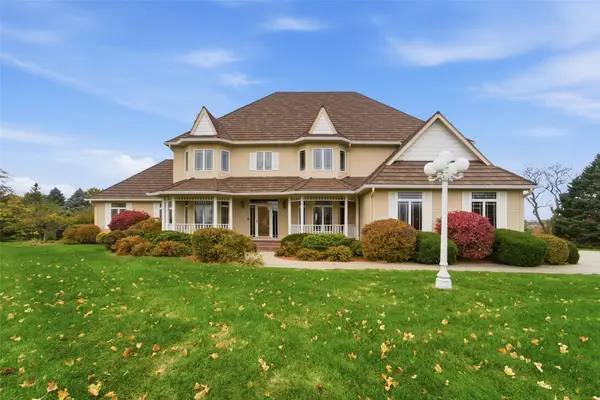 $750,000Active7 beds 5 baths4,832 sq. ft.
$750,000Active7 beds 5 baths4,832 sq. ft.31619 Silverado Lane, Waukee, IA 50263
MLS# 730557Listed by: KELLER WILLIAMS REALTY GDM - New
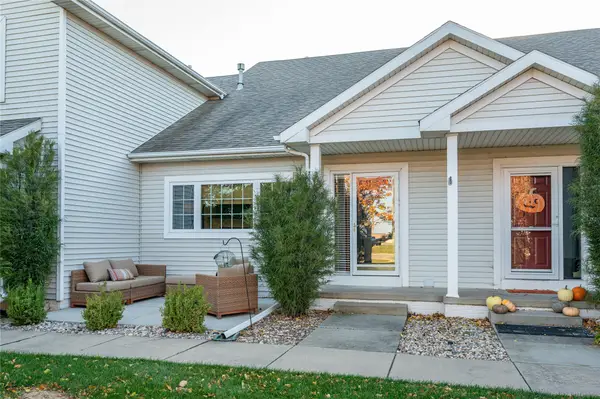 $239,000Active2 beds 3 baths1,144 sq. ft.
$239,000Active2 beds 3 baths1,144 sq. ft.555 SE Laurel Street #2, Waukee, IA 50263
MLS# 730440Listed by: RE/MAX CONCEPTS - New
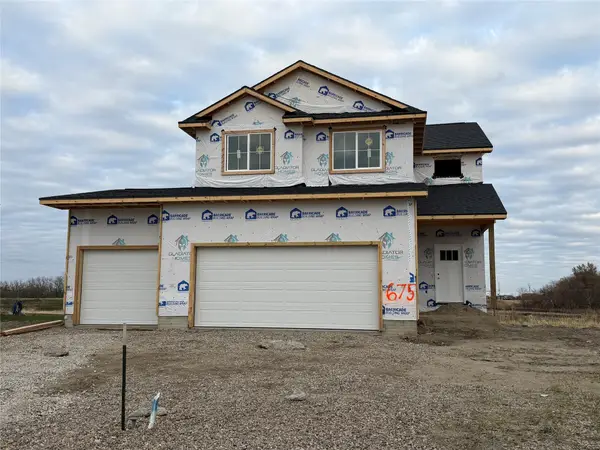 $439,900Active4 beds 3 baths1,892 sq. ft.
$439,900Active4 beds 3 baths1,892 sq. ft.675 NW Rosemont Drive, Waukee, IA 50263
MLS# 730293Listed by: LPT REALTY, LLC - New
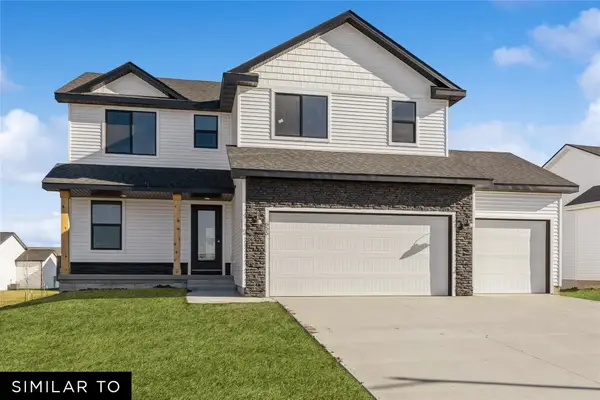 $394,990Active3 beds 3 baths1,809 sq. ft.
$394,990Active3 beds 3 baths1,809 sq. ft.1275 Cedar Street, Waukee, IA 50263
MLS# 730475Listed by: REALTY ONE GROUP IMPACT - New
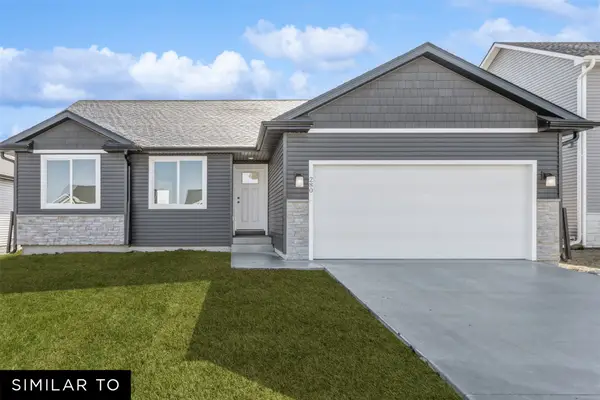 $364,990Active3 beds 2 baths1,427 sq. ft.
$364,990Active3 beds 2 baths1,427 sq. ft.1460 Locust Street, Waukee, IA 50263
MLS# 730473Listed by: REALTY ONE GROUP IMPACT - New
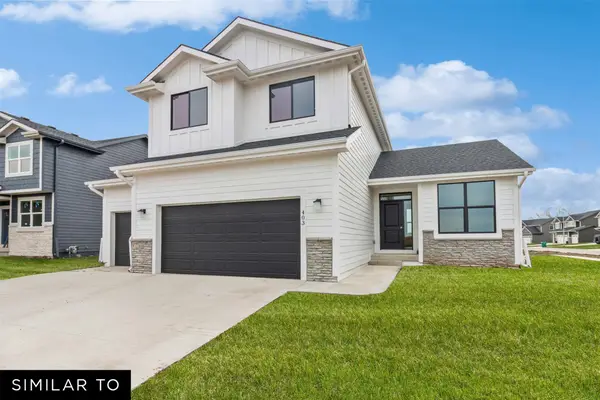 $409,990Active3 beds 3 baths1,797 sq. ft.
$409,990Active3 beds 3 baths1,797 sq. ft.1385 Cedar Street, Waukee, IA 50263
MLS# 730470Listed by: REALTY ONE GROUP IMPACT - New
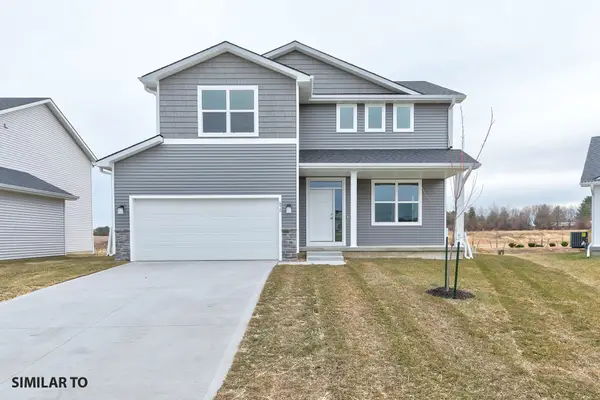 $414,990Active4 beds 3 baths1,856 sq. ft.
$414,990Active4 beds 3 baths1,856 sq. ft.1355 Cedar Street, Waukee, IA 50263
MLS# 730441Listed by: REALTY ONE GROUP IMPACT - New
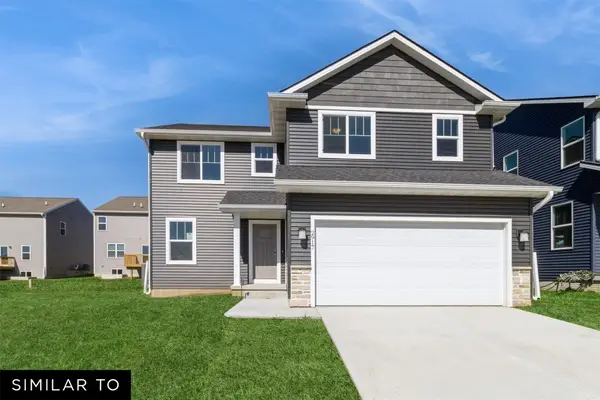 $369,990Active4 beds 3 baths1,810 sq. ft.
$369,990Active4 beds 3 baths1,810 sq. ft.1450 Locust Street, Waukee, IA 50263
MLS# 730443Listed by: REALTY ONE GROUP IMPACT - New
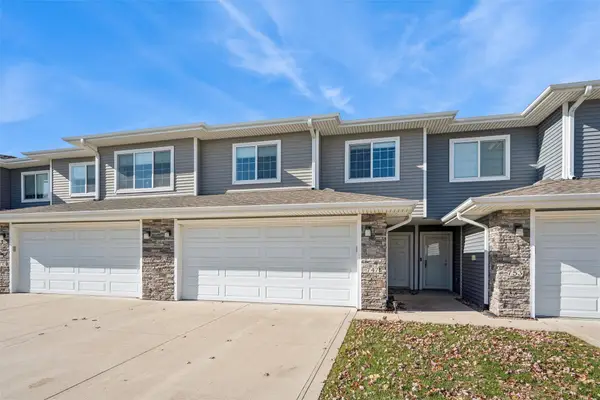 $240,000Active3 beds 3 baths1,444 sq. ft.
$240,000Active3 beds 3 baths1,444 sq. ft.747 NE Macey Way, Waukee, IA 50263
MLS# 730472Listed by: LPT REALTY, LLC
