2875 Serenity Drive, Waukee, IA 50263
Local realty services provided by:Better Homes and Gardens Real Estate Innovations
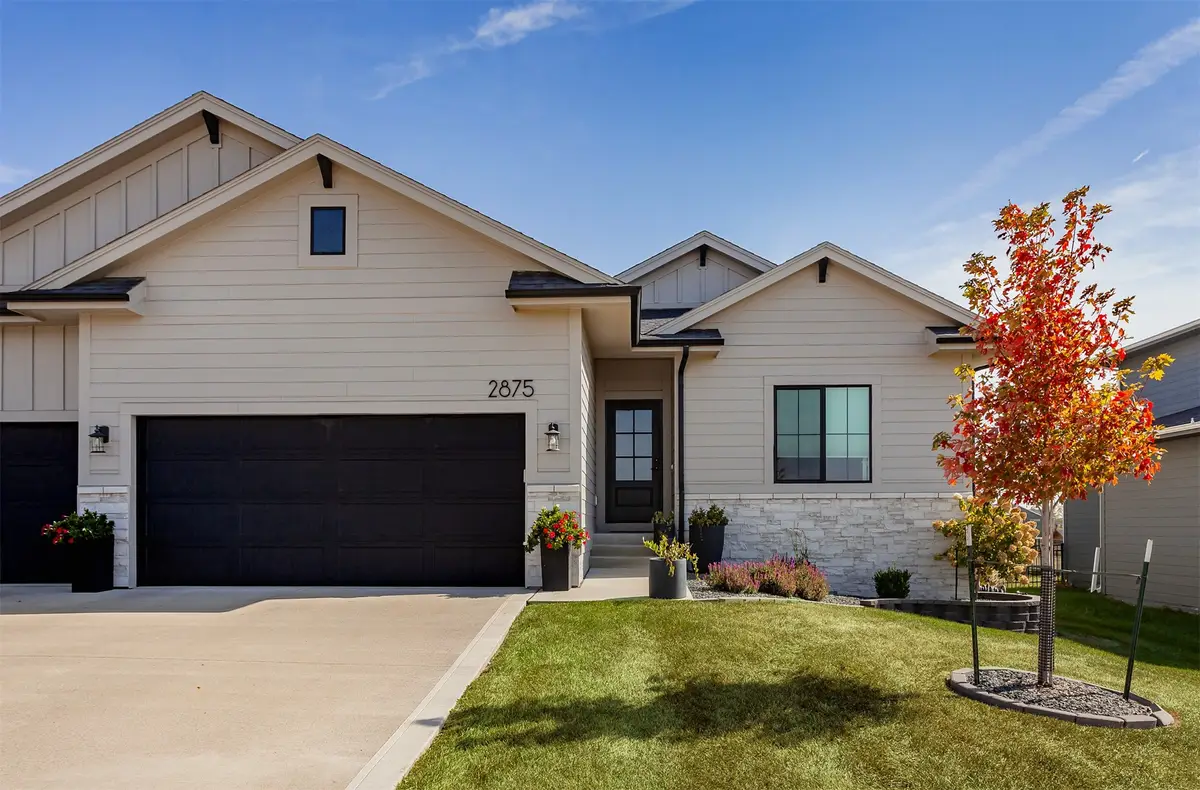
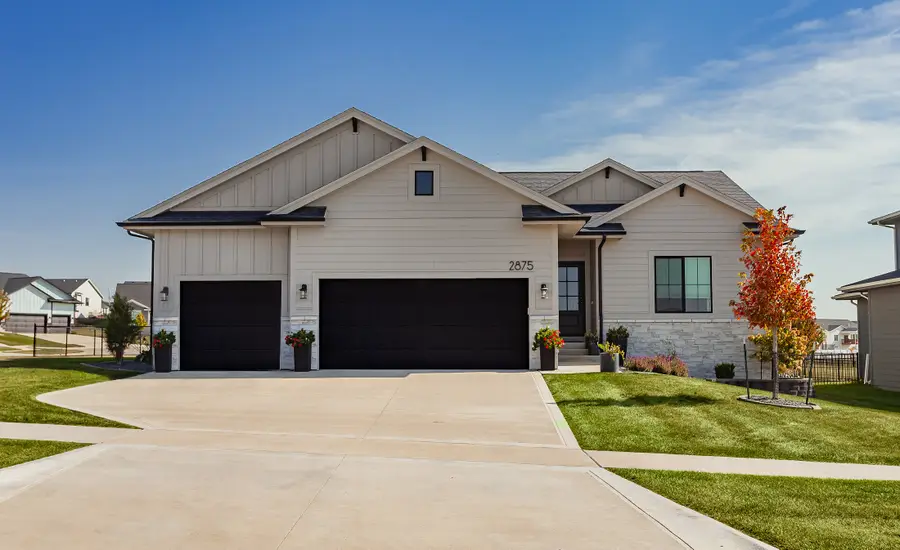
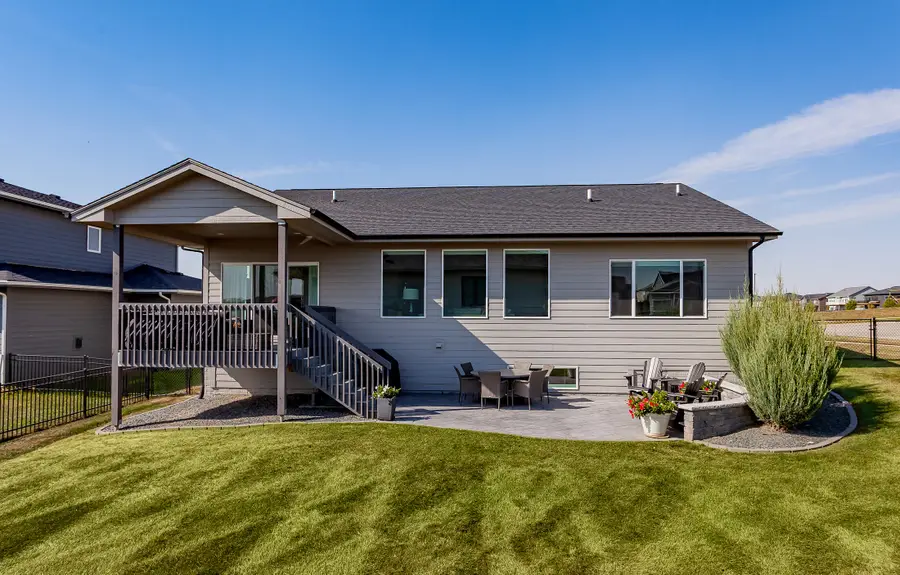
2875 Serenity Drive,Waukee, IA 50263
$529,000
- 4 Beds
- 3 Baths
- 1,550 sq. ft.
- Single family
- Pending
Listed by:jeffrey hagel
Office:jeff hagel real estate
MLS#:705808
Source:IA_DMAAR
Price summary
- Price:$529,000
- Price per sq. ft.:$341.29
- Monthly HOA dues:$12.5
About this home
Darling one owner 4 bedroom home with so many upgrades in wonderful Ashworth Acres walking distance (across the street) to Sugar Creek Elementary. Seller added stamped patio, landscaping and fence. Open kitchen with lots of cabinets and counter space plus a large corner pantry, shaker cabinets with crown molding and stainless steel appliances. Sun-filled eat-in kitchen with access to covered deck and large stained concrete patio with a fenced in yard that looks out onto a park. Great drop zone with built-in lockers, and laundry. The Primary bath features double vanities, a walk-in tile shower with a glass door, and a walk-in closet that passes through to laundry space. The finished lower level features a 9' ceiling height, a walk-up bar, 2 additional bedrooms, a large family room and large storage room. Three car garage, Hardi plank siding, and passive radon mitigation system.
Contact an agent
Home facts
- Year built:2021
- Listing Id #:705808
- Added:307 day(s) ago
- Updated:August 06, 2025 at 07:25 AM
Rooms and interior
- Bedrooms:4
- Total bathrooms:3
- Full bathrooms:1
- Living area:1,550 sq. ft.
Heating and cooling
- Cooling:Central Air
- Heating:Forced Air, Gas, Natural Gas
Structure and exterior
- Year built:2021
- Building area:1,550 sq. ft.
- Lot area:0.26 Acres
Utilities
- Water:Public
- Sewer:Public Sewer
Finances and disclosures
- Price:$529,000
- Price per sq. ft.:$341.29
- Tax amount:$7,870 (2023)
New listings near 2875 Serenity Drive
- New
 $213,750Active2 beds 2 baths1,440 sq. ft.
$213,750Active2 beds 2 baths1,440 sq. ft.38 NE Sunrise Drive, Waukee, IA 50263
MLS# 724427Listed by: RE/MAX CONCEPTS - New
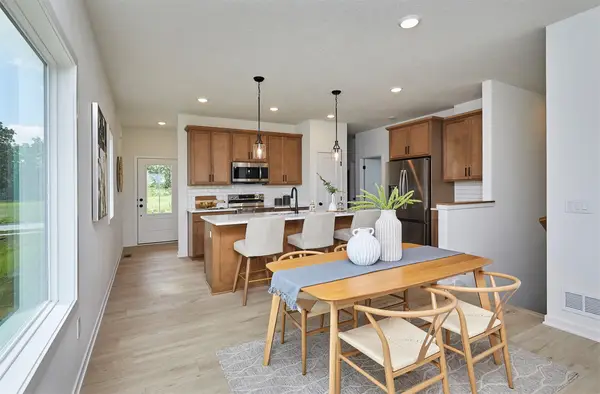 $389,900Active4 beds 3 baths1,105 sq. ft.
$389,900Active4 beds 3 baths1,105 sq. ft.1044 NW Macarthur Lane, Waukee, IA 50263
MLS# 724398Listed by: RE/MAX CONCEPTS - New
 $429,900Active4 beds 3 baths1,265 sq. ft.
$429,900Active4 beds 3 baths1,265 sq. ft.725 SE Drumlin Drive, Waukee, IA 50263
MLS# 724375Listed by: EXP REALTY, LLC - New
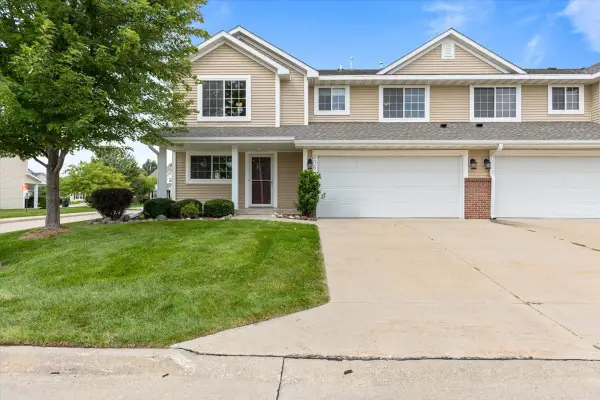 $223,000Active2 beds 3 baths1,468 sq. ft.
$223,000Active2 beds 3 baths1,468 sq. ft.806 SE White Oak Lane, Waukee, IA 50263
MLS# 724384Listed by: LPT REALTY, LLC - New
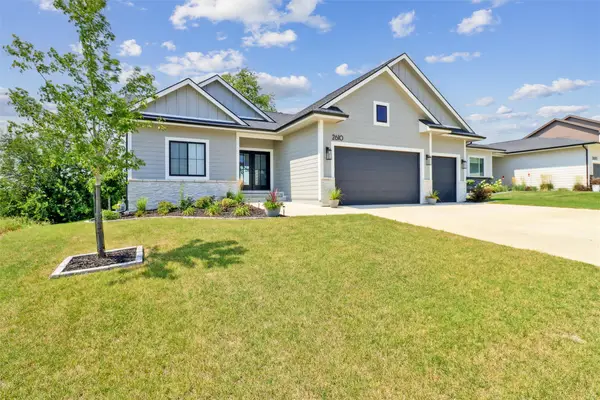 $589,900Active4 beds 3 baths1,518 sq. ft.
$589,900Active4 beds 3 baths1,518 sq. ft.2610 Adobe Drive, Waukee, IA 50263
MLS# 724376Listed by: RE/MAX PRECISION - New
 $614,743Active6 beds 4 baths2,573 sq. ft.
$614,743Active6 beds 4 baths2,573 sq. ft.330 Dunham Drive, Waukee, IA 50263
MLS# 724366Listed by: IOWA REALTY MILLS CROSSING - New
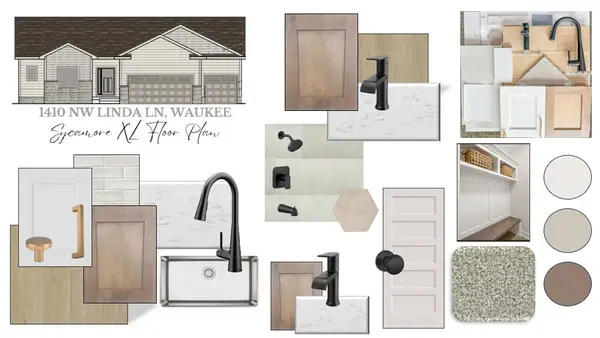 $560,635Active5 beds 3 baths1,862 sq. ft.
$560,635Active5 beds 3 baths1,862 sq. ft.1410 NW Linda Lane, Waukee, IA 50263
MLS# 724319Listed by: RE/MAX PRECISION - New
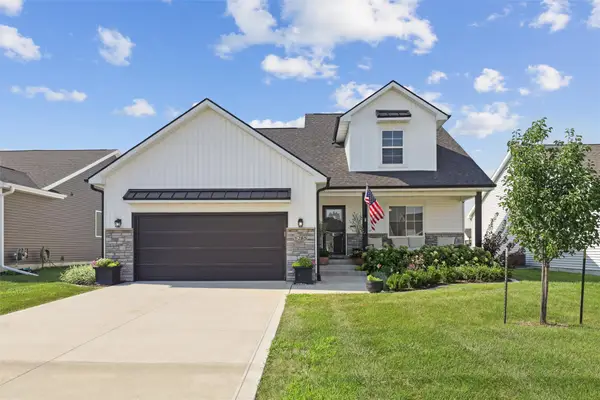 $379,000Active4 beds 3 baths1,554 sq. ft.
$379,000Active4 beds 3 baths1,554 sq. ft.1285 NW Bunker Hill Drive, Waukee, IA 50263
MLS# 724184Listed by: IOWA REALTY ANKENY 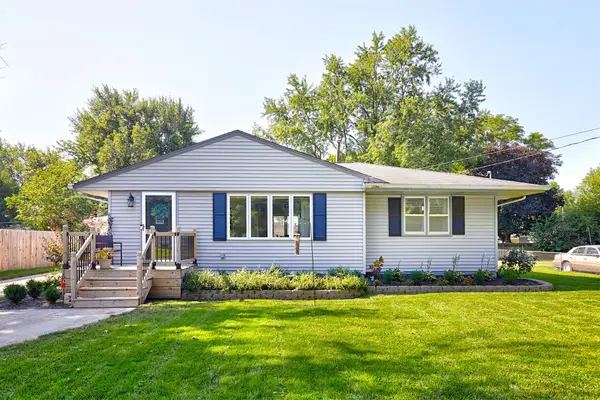 $299,900Pending3 beds 3 baths960 sq. ft.
$299,900Pending3 beds 3 baths960 sq. ft.60 Northview Drive, Waukee, IA 50263
MLS# 724278Listed by: RE/MAX PRECISION- Open Sat, 1 to 3pmNew
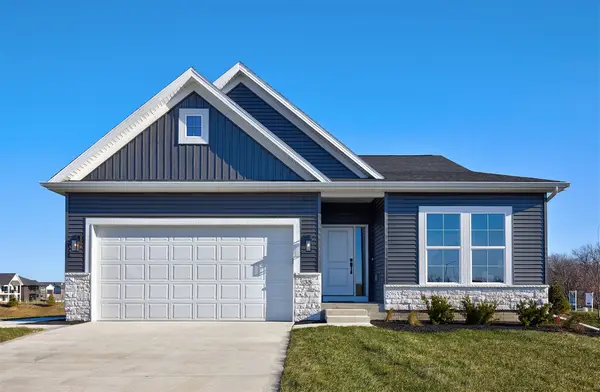 $424,990Active4 beds 3 baths1,480 sq. ft.
$424,990Active4 beds 3 baths1,480 sq. ft.35 NW Rolling Circle, Waukee, IA 50263
MLS# 724277Listed by: RE/MAX CONCEPTS
