310 Abigail Lane, Waukee, IA 50263
Local realty services provided by:Better Homes and Gardens Real Estate Innovations
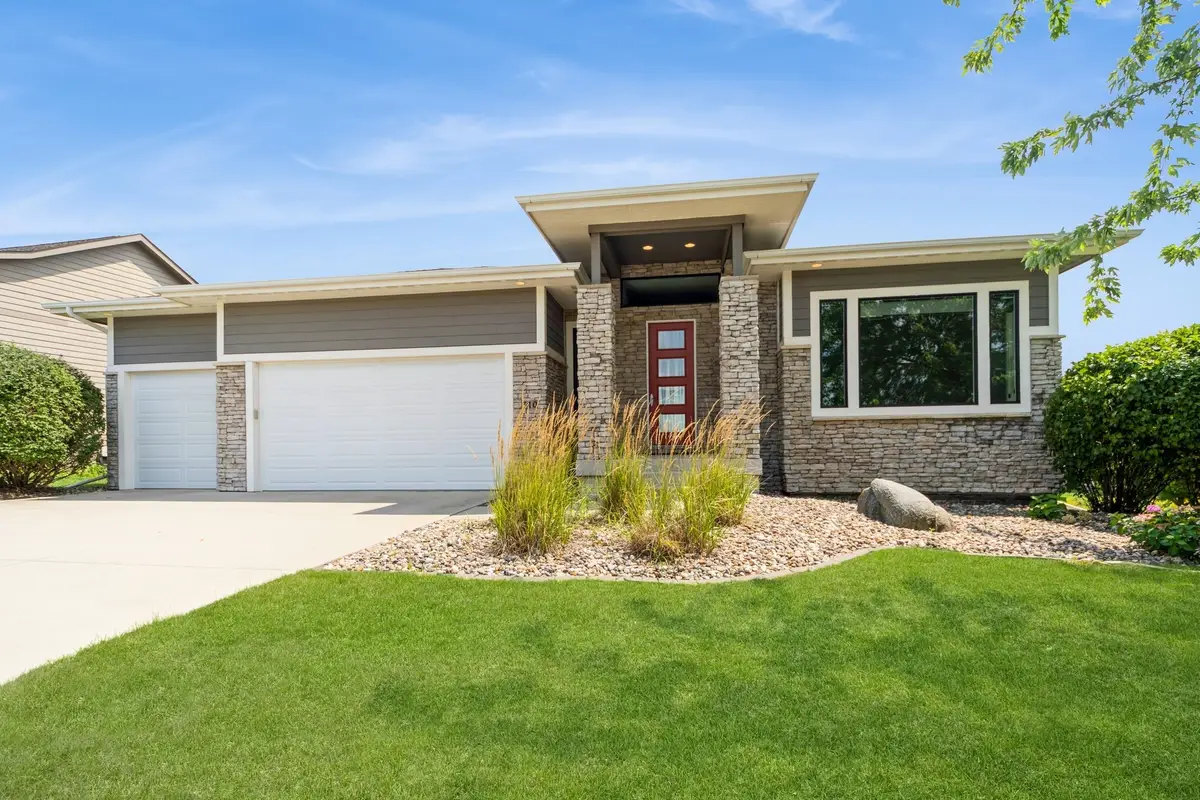
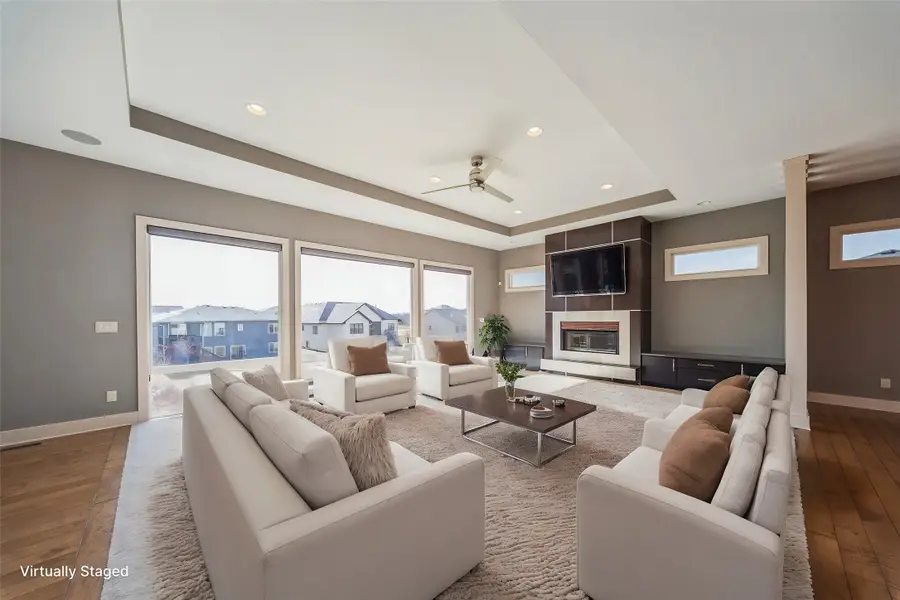
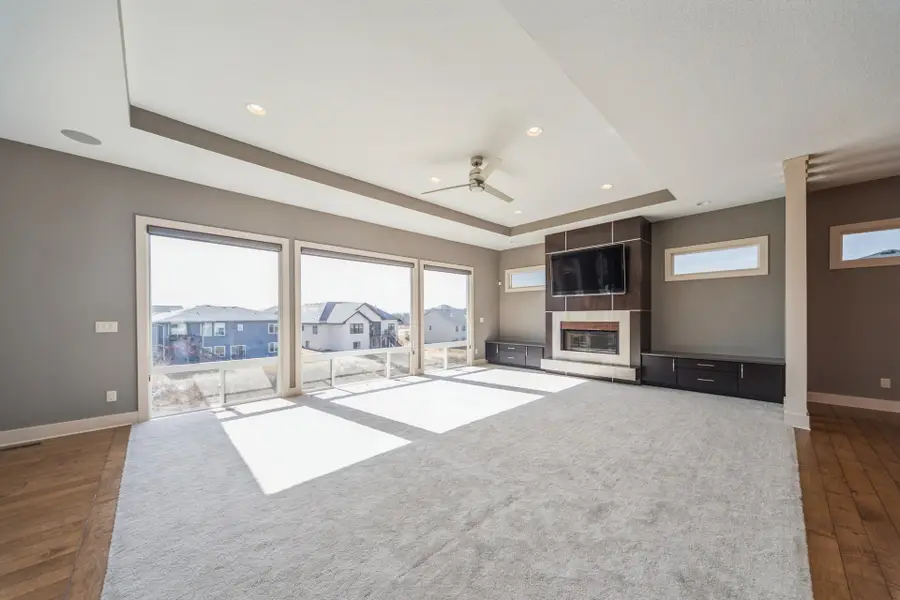
Listed by:deanna lane
Office:bhhs first realty westown
MLS#:713607
Source:IA_DMAAR
Price summary
- Price:$699,000
- Price per sq. ft.:$266.39
- Monthly HOA dues:$37.5
About this home
This custom-built 4 bed/3 bath ranch home, spanning 4,324 finished square feet, seamlessly blends modern and craftsman-style elements. The gourmet kitchen features a striking two-toned design, an abundance of cabinets, and a spacious walk-in pantry to meet all your storage needs. The private primary suite serves as an oasis, complete with a double-sided fireplace, a luxurious freestanding tub, a large, tiled shower, and an expansive walk-in closet with convenient access to the laundry and mudroom.
The living room is equally impressive with a custom stainless-steel fireplace, built-in cabinets, and a whole-home audio system, perfect for entertaining or relaxing. Step outside onto the over-sized deck, accented by stone columns, with a staircase leading down to the fenced-in yard with direct access to a walking/bike trail—ideal for outdoor activities.
The finished lower level is a standout, featuring the fourth bedroom, a full bath, and a custom wet bar equipped with a wine fridge, dishwasher, and ice maker. This former Home Show home is packed with high-end details, including a large family room that can easily double as a theater area. Community amenities, including a pool and playground, are just steps away for added convenience and enjoyment. Don’t miss the opportunity to experience the exceptional features and timeless elegance of this home!
Contact an agent
Home facts
- Year built:2014
- Listing Id #:713607
- Added:154 day(s) ago
- Updated:August 08, 2025 at 07:42 PM
Rooms and interior
- Bedrooms:4
- Total bathrooms:3
- Full bathrooms:3
- Living area:2,624 sq. ft.
Heating and cooling
- Cooling:Central Air
- Heating:Forced Air, Gas, Natural Gas
Structure and exterior
- Roof:Asphalt, Shingle
- Year built:2014
- Building area:2,624 sq. ft.
- Lot area:0.26 Acres
Utilities
- Water:Public
- Sewer:Public Sewer
Finances and disclosures
- Price:$699,000
- Price per sq. ft.:$266.39
- Tax amount:$11,864
New listings near 310 Abigail Lane
- New
 $213,750Active2 beds 2 baths1,440 sq. ft.
$213,750Active2 beds 2 baths1,440 sq. ft.38 NE Sunrise Drive, Waukee, IA 50263
MLS# 724427Listed by: RE/MAX CONCEPTS - New
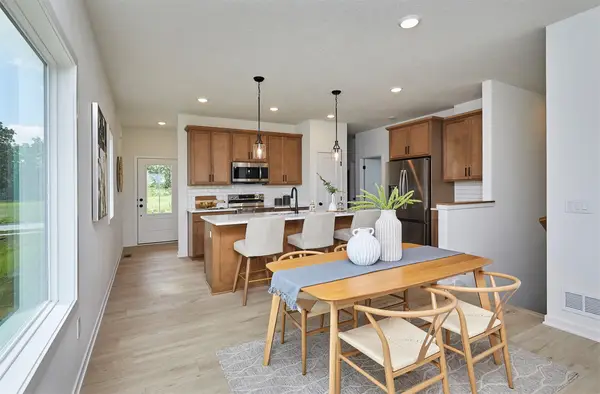 $389,900Active4 beds 3 baths1,105 sq. ft.
$389,900Active4 beds 3 baths1,105 sq. ft.1044 NW Macarthur Lane, Waukee, IA 50263
MLS# 724398Listed by: RE/MAX CONCEPTS - New
 $429,900Active4 beds 3 baths1,265 sq. ft.
$429,900Active4 beds 3 baths1,265 sq. ft.725 SE Drumlin Drive, Waukee, IA 50263
MLS# 724375Listed by: EXP REALTY, LLC - New
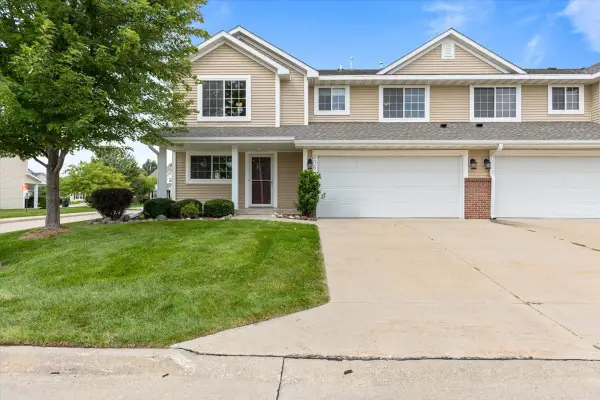 $223,000Active2 beds 3 baths1,468 sq. ft.
$223,000Active2 beds 3 baths1,468 sq. ft.806 SE White Oak Lane, Waukee, IA 50263
MLS# 724384Listed by: LPT REALTY, LLC - New
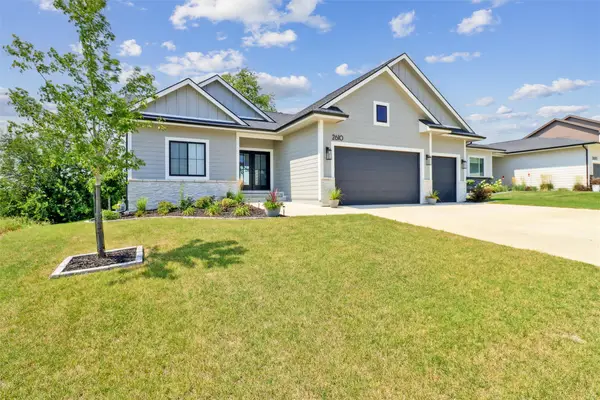 $589,900Active4 beds 3 baths1,518 sq. ft.
$589,900Active4 beds 3 baths1,518 sq. ft.2610 Adobe Drive, Waukee, IA 50263
MLS# 724376Listed by: RE/MAX PRECISION - New
 $614,743Active6 beds 4 baths2,573 sq. ft.
$614,743Active6 beds 4 baths2,573 sq. ft.330 Dunham Drive, Waukee, IA 50263
MLS# 724366Listed by: IOWA REALTY MILLS CROSSING - New
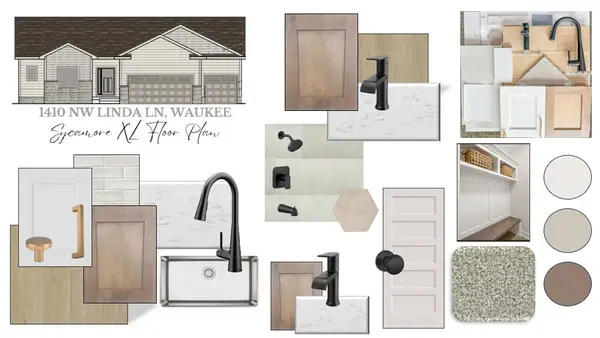 $560,635Active5 beds 3 baths1,862 sq. ft.
$560,635Active5 beds 3 baths1,862 sq. ft.1410 NW Linda Lane, Waukee, IA 50263
MLS# 724319Listed by: RE/MAX PRECISION - New
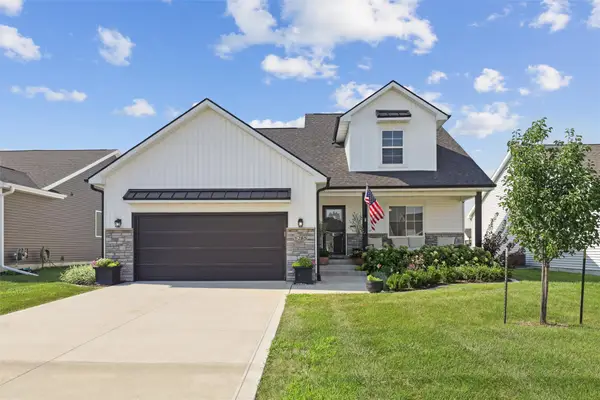 $379,000Active4 beds 3 baths1,554 sq. ft.
$379,000Active4 beds 3 baths1,554 sq. ft.1285 NW Bunker Hill Drive, Waukee, IA 50263
MLS# 724184Listed by: IOWA REALTY ANKENY 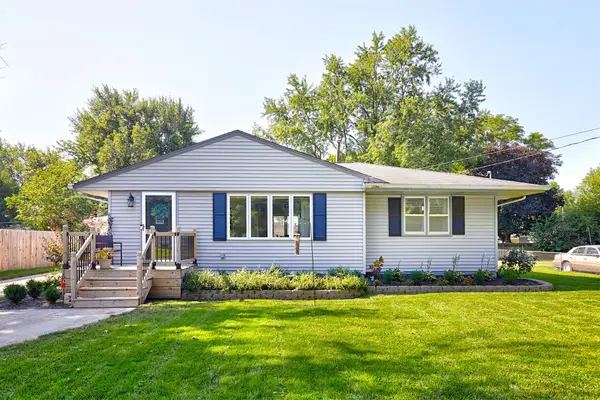 $299,900Pending3 beds 3 baths960 sq. ft.
$299,900Pending3 beds 3 baths960 sq. ft.60 Northview Drive, Waukee, IA 50263
MLS# 724278Listed by: RE/MAX PRECISION- Open Sat, 1 to 3pmNew
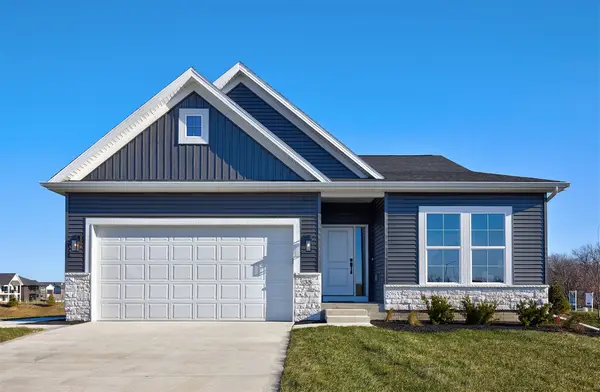 $424,990Active4 beds 3 baths1,480 sq. ft.
$424,990Active4 beds 3 baths1,480 sq. ft.35 NW Rolling Circle, Waukee, IA 50263
MLS# 724277Listed by: RE/MAX CONCEPTS
