420 NW Georgetown Drive, Waukee, IA 50263
Local realty services provided by:Better Homes and Gardens Real Estate Innovations
Listed by: bob ruby
Office: ruby realty group llc.
MLS#:728117
Source:IA_DMAAR
Price summary
- Price:$529,000
- Price per sq. ft.:$233.76
- Monthly HOA dues:$16.67
About this home
Exquisite curb appeal and timeless design define 1.5-story home, over 3,200 sq ft of finish. Perfectly positioned backing to mature trees and the Raccoon River bike trail, this residence offers unmatched privacy with no neighbors behind. The main level features an elegant primary suite with a generous walk-through closet and a spa-inspired ensuite bath complete with a custom tiled shower. The gourmet kitchen is a chef’s dream, featuring premium finishes and all appliances included. The adjoining great room impresses with soaring 18-foot ceilings, dramatic floor-to-ceiling windows, and abundant natural light, creating a warm yet sophisticated atmosphere. Upstairs, two spacious bedrooms, a full bath, and a versatile loft provide an ideal retreat for family or guests. The finished lower level expands the living space with a fourth bedroom, full bath, wet bar, and a stylish entertainment area highlighted by daylight windows. Step outside to a covered deck overlooking a fully fenced backyard and a charming storage shed—perfect for outdoor relaxation or gatherings. The oversized three-car garage offers 8-foot doors, ensuring ample space and convenience. Situated within walking distance to the Raccoon River bike trail, Waukee North Middle School, and Waukee Northwest High School, this exceptional home combines luxury, privacy, and an enviable location in one remarkable offering.
Contact an agent
Home facts
- Year built:2021
- Listing ID #:728117
- Added:35 day(s) ago
- Updated:November 15, 2025 at 09:06 AM
Rooms and interior
- Bedrooms:4
- Total bathrooms:4
- Full bathrooms:3
- Half bathrooms:1
- Living area:2,263 sq. ft.
Heating and cooling
- Cooling:Central Air
- Heating:Forced Air, Gas
Structure and exterior
- Roof:Asphalt, Shingle
- Year built:2021
- Building area:2,263 sq. ft.
- Lot area:0.23 Acres
Utilities
- Water:Public
- Sewer:Public Sewer
Finances and disclosures
- Price:$529,000
- Price per sq. ft.:$233.76
- Tax amount:$8,466
New listings near 420 NW Georgetown Drive
- New
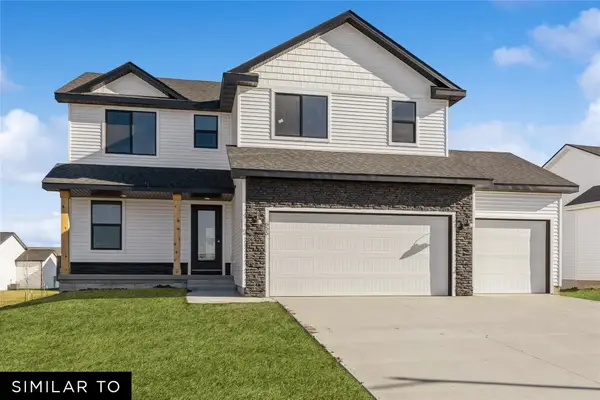 $394,990Active3 beds 3 baths1,809 sq. ft.
$394,990Active3 beds 3 baths1,809 sq. ft.1275 Cedar Street, Waukee, IA 50263
MLS# 730475Listed by: REALTY ONE GROUP IMPACT - New
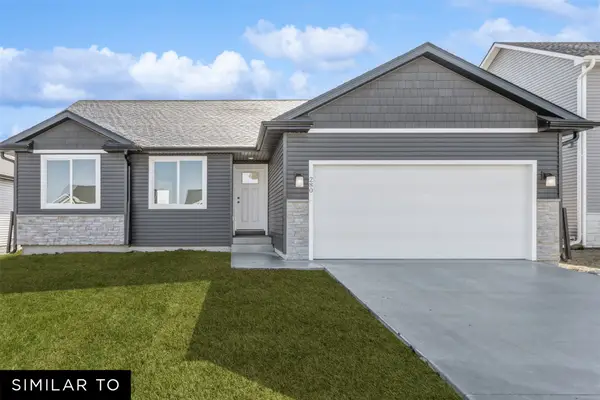 $364,990Active3 beds 2 baths1,427 sq. ft.
$364,990Active3 beds 2 baths1,427 sq. ft.1460 Locust Street, Waukee, IA 50263
MLS# 730473Listed by: REALTY ONE GROUP IMPACT - New
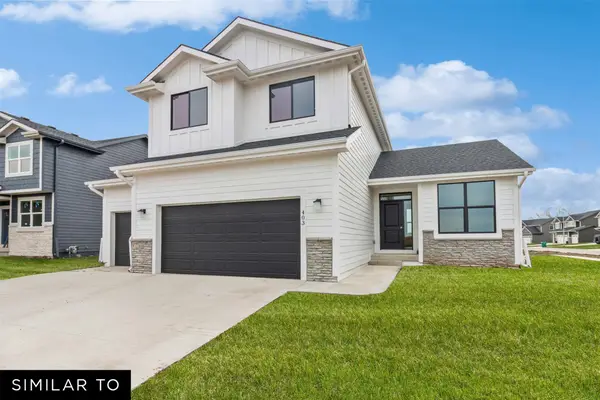 $409,990Active3 beds 3 baths1,797 sq. ft.
$409,990Active3 beds 3 baths1,797 sq. ft.1385 Cedar Street, Waukee, IA 50263
MLS# 730470Listed by: REALTY ONE GROUP IMPACT - New
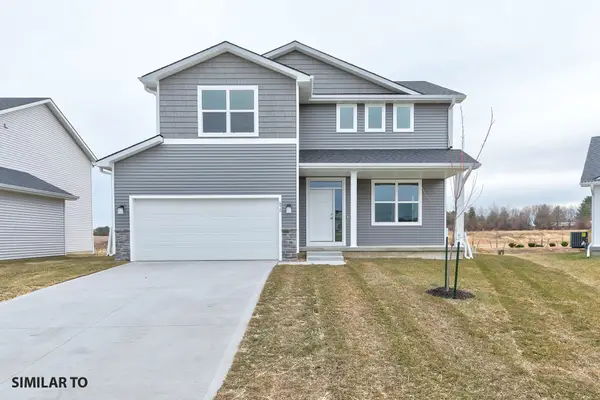 $414,990Active4 beds 3 baths1,856 sq. ft.
$414,990Active4 beds 3 baths1,856 sq. ft.1355 Cedar Street, Waukee, IA 50263
MLS# 730441Listed by: REALTY ONE GROUP IMPACT - New
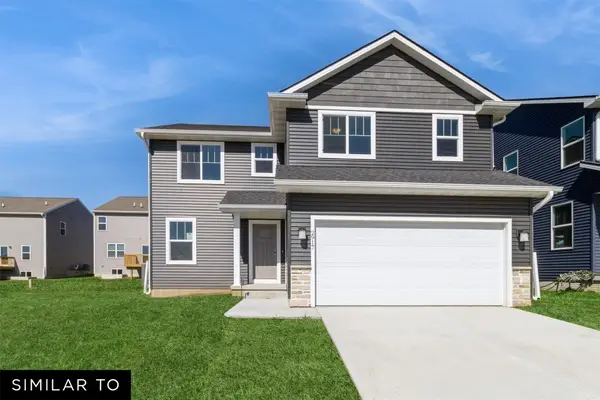 $369,990Active4 beds 3 baths1,810 sq. ft.
$369,990Active4 beds 3 baths1,810 sq. ft.1450 Locust Street, Waukee, IA 50263
MLS# 730443Listed by: REALTY ONE GROUP IMPACT - Open Sun, 1 to 3pmNew
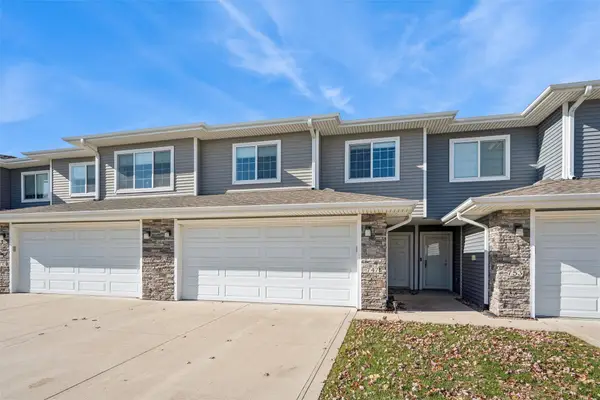 $240,000Active3 beds 3 baths1,444 sq. ft.
$240,000Active3 beds 3 baths1,444 sq. ft.747 NE Macey Way, Waukee, IA 50263
MLS# 730472Listed by: LPT REALTY, LLC - New
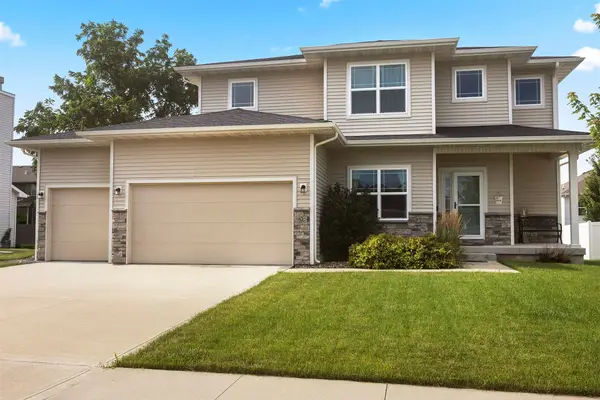 $465,000Active4 beds 3 baths2,303 sq. ft.
$465,000Active4 beds 3 baths2,303 sq. ft.905 Spruce Street, Waukee, IA 50263
MLS# 730447Listed by: RE/MAX CONCEPTS - Open Sun, 1 to 4pmNew
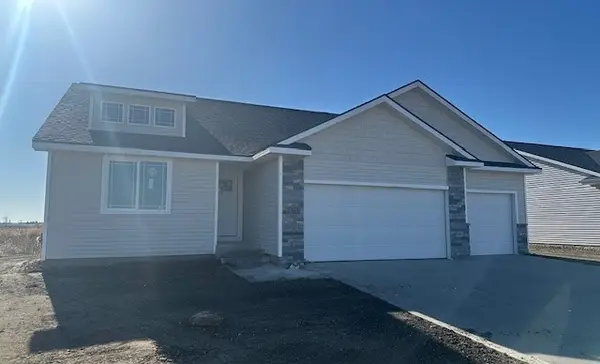 $383,000Active3 beds 2 baths1,417 sq. ft.
$383,000Active3 beds 2 baths1,417 sq. ft.1465 Cedar Street, Waukee, IA 50263
MLS# 730370Listed by: RE/MAX CONCEPTS - New
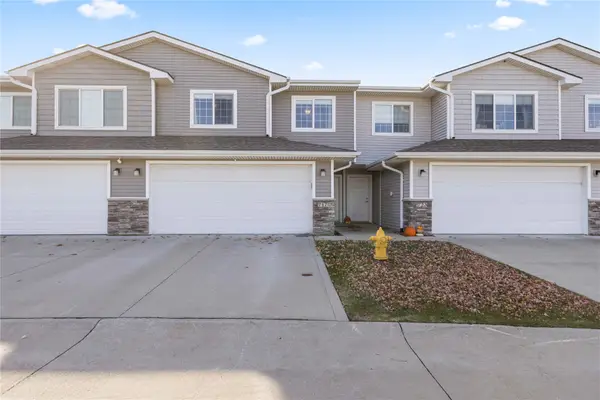 $240,000Active3 beds 3 baths1,444 sq. ft.
$240,000Active3 beds 3 baths1,444 sq. ft.717 NE Macey Way, Waukee, IA 50263
MLS# 730419Listed by: RE/MAX PRECISION - New
 $209,900Active2 beds 2 baths1,144 sq. ft.
$209,900Active2 beds 2 baths1,144 sq. ft.555 SE Laurel Street #16, Waukee, IA 50263
MLS# 730386Listed by: GILLUM GROUP REAL ESTATE LLC
