45 SE Booth Avenue, Waukee, IA 50263
Local realty services provided by:Better Homes and Gardens Real Estate Innovations
45 SE Booth Avenue,Waukee, IA 50263
$348,990
- 3 Beds
- 4 Baths
- 1,888 sq. ft.
- Single family
- Active
Listed by: baldeep dhingra
Office: platinum realty llc.
MLS#:723049
Source:IA_DMAAR
Price summary
- Price:$348,990
- Price per sq. ft.:$184.85
- Monthly HOA dues:$195
About this home
Welcome to Your Move-In Ready Dream Home in Glynn Village! Don't miss the opportunity to own this beautifully updated and impeccably maintained two-story home, perfectly situated on the north side of the highly sought-after Glynn Village community—just steps away from the clubhouse and pool. From the moment you walk in, you’ll notice the fresh updates throughout. The main level features a spacious living area, a modern kitchen with granite countertops and a pantry, a welcoming dining area, and a convenient half bath. Upstairs, you’ll find a luxurious primary suite complete with a dual vanity, large walk-in closet, and ensuite bath. Two additional generously sized bedrooms, a full bathroom, and a laundry room round out the upper level. Downstairs, there is a wet-bar area, entertaining area, 4th non-conforming bedroom and a partial bath. Enjoy outdoor living on the expansive painted deck overlooking the backyard. A covered front porch adds charm and curb appeal, while the oversized two-car garage offers ample storage space. Glynn Village offers a vibrant lifestyle with two swimming pools, a community center, playgrounds, scenic walking trails, and a variety of additional amenities. Schedule your private showing today and discover everything this exceptional home and community have to offer.
Contact an agent
Home facts
- Year built:2013
- Listing ID #:723049
- Added:113 day(s) ago
- Updated:November 15, 2025 at 06:13 PM
Rooms and interior
- Bedrooms:3
- Total bathrooms:4
- Full bathrooms:2
- Half bathrooms:1
- Living area:1,888 sq. ft.
Heating and cooling
- Cooling:Central Air
- Heating:Forced Air, Gas, Natural Gas
Structure and exterior
- Roof:Asphalt, Shingle
- Year built:2013
- Building area:1,888 sq. ft.
- Lot area:0.16 Acres
Utilities
- Water:Public
- Sewer:Public Sewer
Finances and disclosures
- Price:$348,990
- Price per sq. ft.:$184.85
- Tax amount:$5,363 (2025)
New listings near 45 SE Booth Avenue
- New
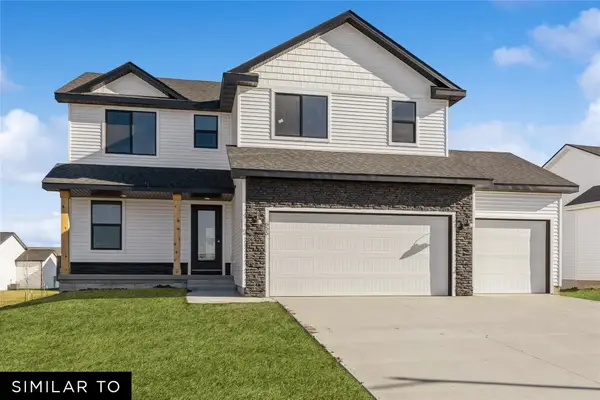 $394,990Active3 beds 3 baths1,809 sq. ft.
$394,990Active3 beds 3 baths1,809 sq. ft.1275 Cedar Street, Waukee, IA 50263
MLS# 730475Listed by: REALTY ONE GROUP IMPACT - New
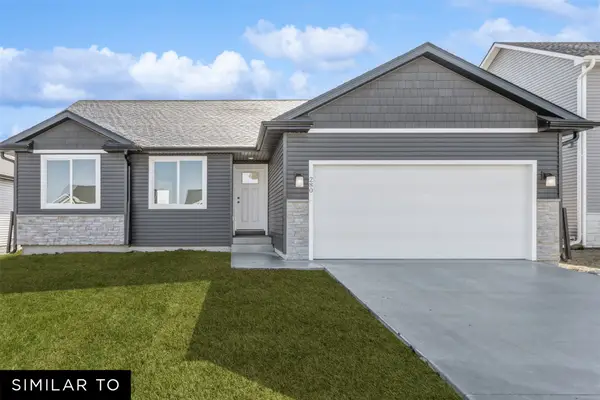 $364,990Active3 beds 2 baths1,427 sq. ft.
$364,990Active3 beds 2 baths1,427 sq. ft.1460 Locust Street, Waukee, IA 50263
MLS# 730473Listed by: REALTY ONE GROUP IMPACT - New
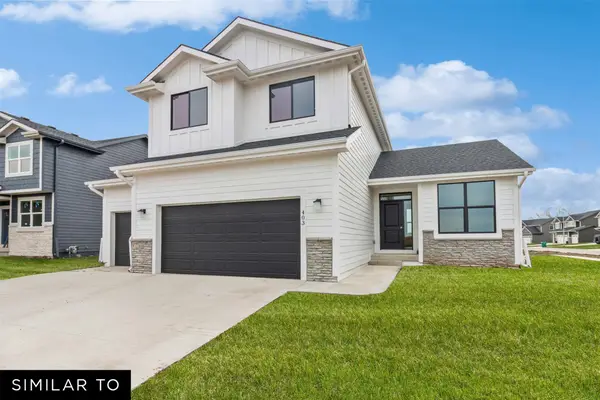 $409,990Active3 beds 3 baths1,797 sq. ft.
$409,990Active3 beds 3 baths1,797 sq. ft.1385 Cedar Street, Waukee, IA 50263
MLS# 730470Listed by: REALTY ONE GROUP IMPACT - New
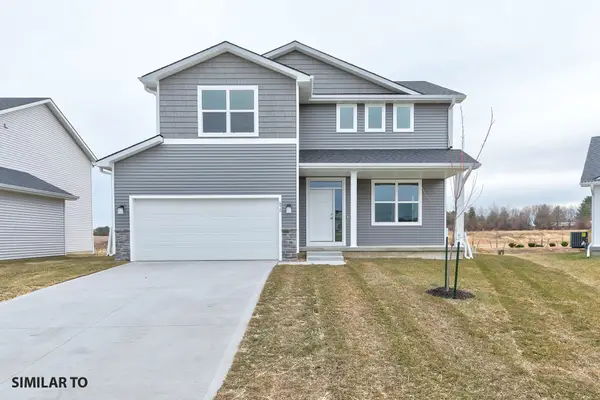 $414,990Active4 beds 3 baths1,856 sq. ft.
$414,990Active4 beds 3 baths1,856 sq. ft.1355 Cedar Street, Waukee, IA 50263
MLS# 730441Listed by: REALTY ONE GROUP IMPACT - New
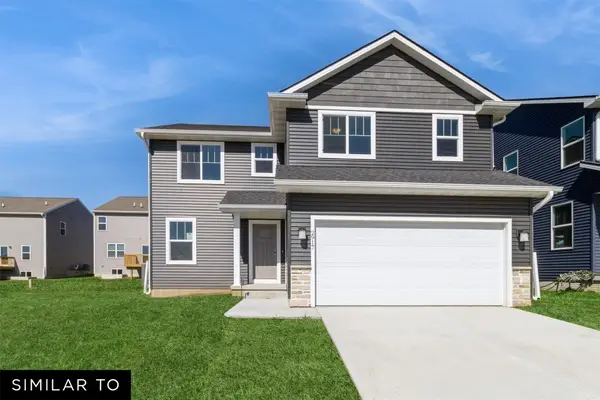 $369,990Active4 beds 3 baths1,810 sq. ft.
$369,990Active4 beds 3 baths1,810 sq. ft.1450 Locust Street, Waukee, IA 50263
MLS# 730443Listed by: REALTY ONE GROUP IMPACT - Open Sun, 1 to 3pmNew
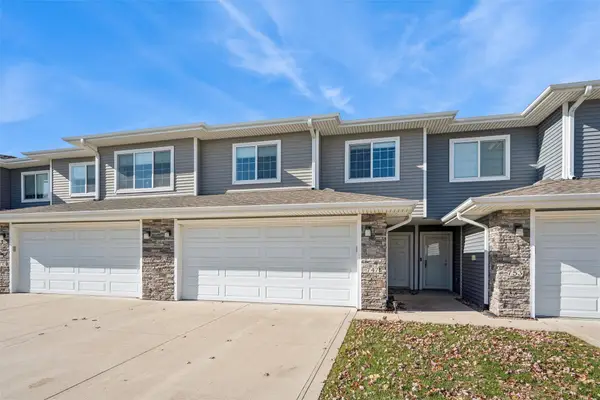 $240,000Active3 beds 3 baths1,444 sq. ft.
$240,000Active3 beds 3 baths1,444 sq. ft.747 NE Macey Way, Waukee, IA 50263
MLS# 730472Listed by: LPT REALTY, LLC - New
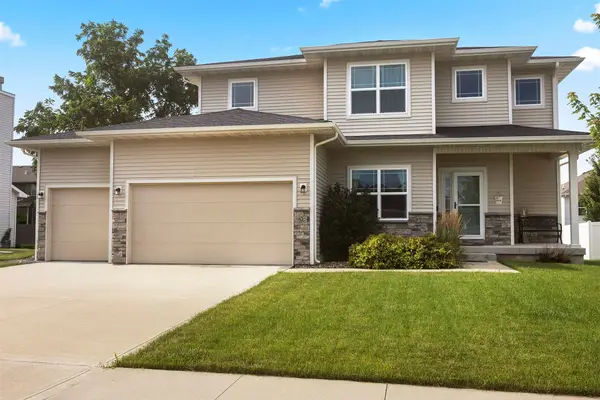 $465,000Active4 beds 3 baths2,303 sq. ft.
$465,000Active4 beds 3 baths2,303 sq. ft.905 Spruce Street, Waukee, IA 50263
MLS# 730447Listed by: RE/MAX CONCEPTS - Open Sun, 1 to 4pmNew
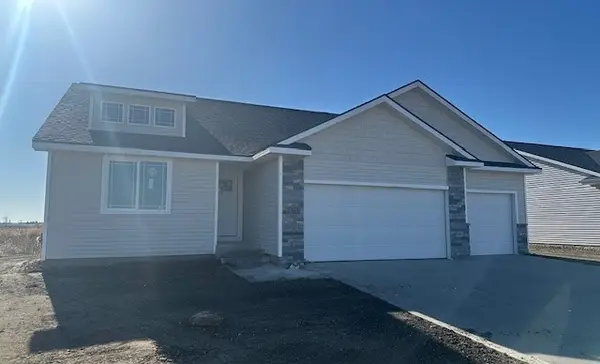 $383,000Active3 beds 2 baths1,417 sq. ft.
$383,000Active3 beds 2 baths1,417 sq. ft.1465 Cedar Street, Waukee, IA 50263
MLS# 730370Listed by: RE/MAX CONCEPTS - New
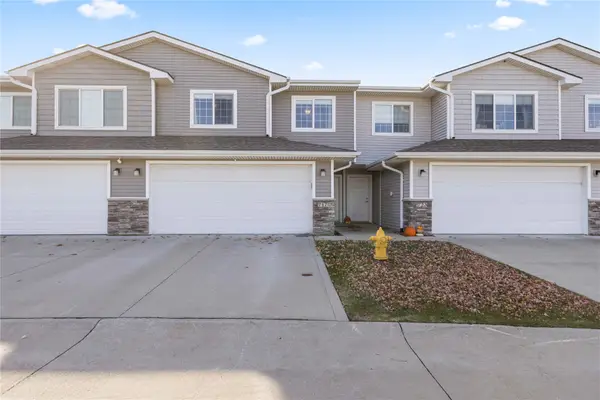 $240,000Active3 beds 3 baths1,444 sq. ft.
$240,000Active3 beds 3 baths1,444 sq. ft.717 NE Macey Way, Waukee, IA 50263
MLS# 730419Listed by: RE/MAX PRECISION - New
 $209,900Active2 beds 2 baths1,144 sq. ft.
$209,900Active2 beds 2 baths1,144 sq. ft.555 SE Laurel Street #16, Waukee, IA 50263
MLS# 730386Listed by: GILLUM GROUP REAL ESTATE LLC
